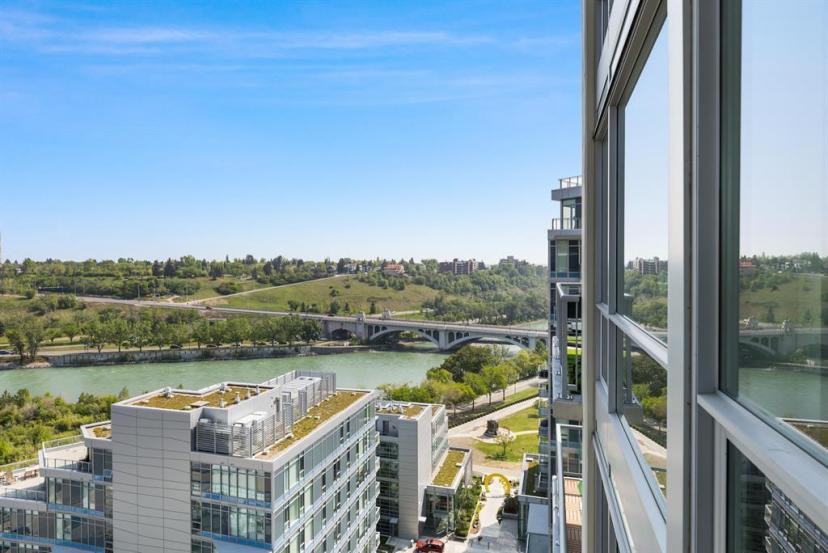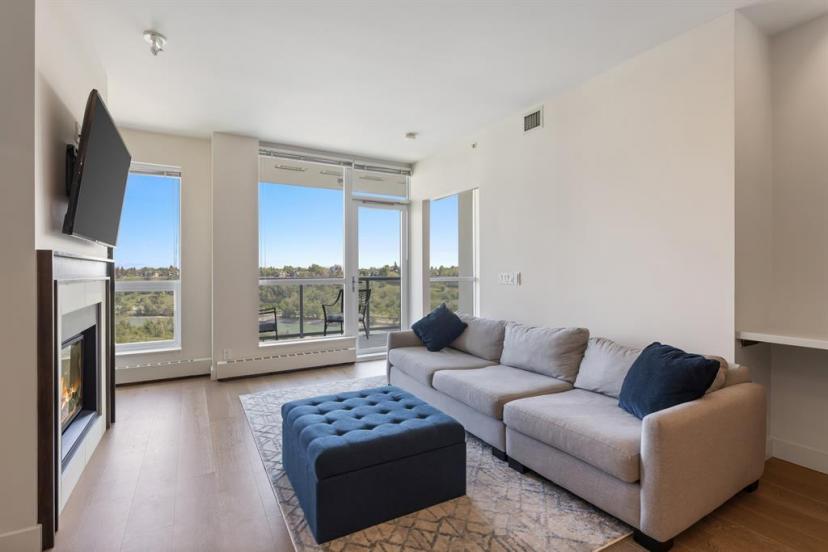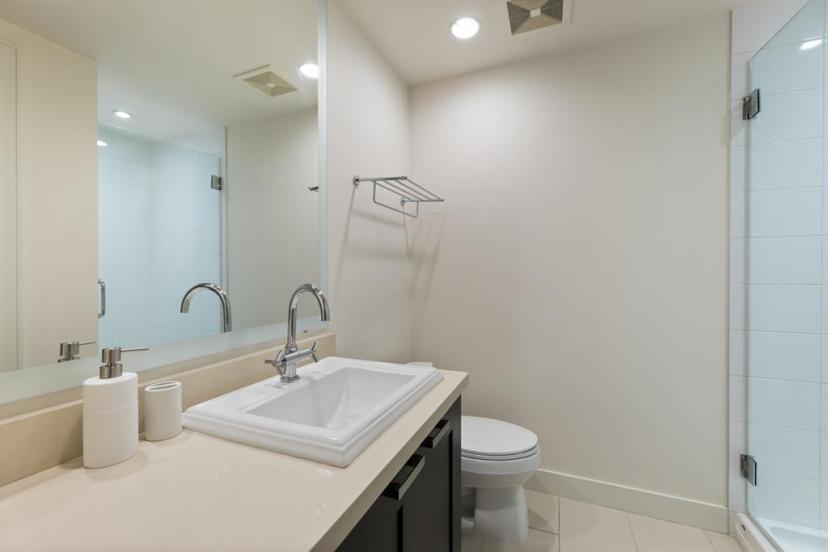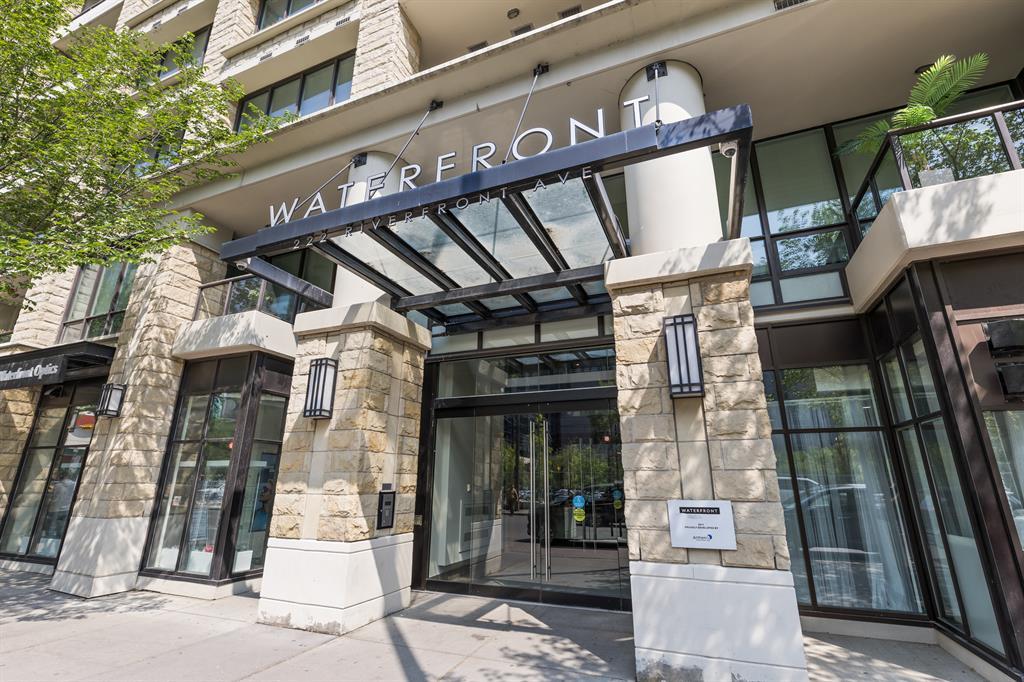- Alberta
- Calgary
222 Riverfront Ave SW
CAD$514,900
CAD$514,900 Asking price
1512 222 Riverfront Ave SWCalgary, Alberta, T2P0W3
Delisted
222| 800.54 sqft
Listing information last updated on August 3rd, 2023 at 1:26pm UTC.

Open Map
Log in to view more information
Go To LoginSummary
IDA2051520
StatusDelisted
Ownership TypeCondominium/Strata
Brokered ByCENTURY 21 ELEVATE REAL ESTATE
TypeResidential Apartment
AgeConstructed Date: 2010
Land SizeUnknown
Square Footage800.54 sqft
RoomsBed:2,Bath:2
Maint Fee695.42 / Monthly
Maint Fee Inclusions
Virtual Tour
Detail
Building
Bathroom Total2
Bedrooms Total2
Bedrooms Above Ground2
AmenitiesCar Wash,Party Room,Recreation Centre
AppliancesWasher,Refrigerator,Cooktop - Gas,Dishwasher,Dryer,Microwave,Garburator,Oven - Built-In,Hood Fan,Window Coverings,Garage door opener
Architectural StyleHigh rise
Constructed Date2010
Construction MaterialPoured concrete
Construction Style AttachmentAttached
Cooling TypeCentral air conditioning
Exterior FinishConcrete,Stone
Fireplace PresentTrue
Fireplace Total1
Flooring TypeCarpeted,Ceramic Tile,Hardwood
Half Bath Total0
Heating FuelNatural gas
Heating TypeIn Floor Heating
Size Interior800.54 sqft
Stories Total22
Total Finished Area800.54 sqft
TypeApartment
Land
Size Total TextUnknown
Acreagefalse
AmenitiesPark,Playground,Recreation Nearby
Oversize
Underground
Surrounding
Ammenities Near ByPark,Playground,Recreation Nearby
Community FeaturesPets Allowed With Restrictions
Zoning DescriptionDC (pre 1P2007)
Other
FeaturesNo Animal Home,No Smoking Home,Parking
FireplaceTrue
HeatingIn Floor Heating
Unit No.1512
Prop MgmtRancho Realty
Remarks
Welcome to this captivating 15th floor unit at the Waterfront, where breathtaking panoramic views await. This spacious condo offers over 800 sq. ft. of generous living space, featuring 2 bedrooms, 2 bathrooms and 2 underground parking spaces (one of which is oversized)! Nestled in Tower A, its open floor plan seamlessly blends different areas together, creating a harmonious living environment. At the heart of it all is the stunning kitchen, featuring a large island that provides comfortable seating for casual dining. The gorgeous kitchen, a true masterpiece boasts quartz counters, full height cabinets, and top-of-the-line built-in appliances. Adjacent to the kitchen, a convenient office nook awaits, complete with a built-in desk. Moving beyond, you'll discover a warm and inviting dining area as well as a spacious living room, with a cozy gas fireplace, setting the perfect ambiance for relaxation and entertainment. The primary bedroom offers a sanctuary, featuring a generously sized walkthrough closet and a tastefully appointed 4-piece ensuite bathroom. The sizable second bedroom and well-appointed 3-piece bathroom provide versatile spaces that can accommodate guests or serve as an additional living area. Embrace the beauty of the sheltered balcony, where you can immerse yourself in the breathtaking river views. For those who love to barbecue, a natural gas hook-up is available. Enjoy the convenience of in-suite laundry,2 heated underground parking and a storage locker. This unit has been meticulously cared for, reflecting the utmost pride of ownership. The building itself boasts an array of desirable amenities, including central air conditioning, a courtyard, a guest suite, and an inviting owner's lounge complete with a well-equipped kitchen, seating areas, and a pool table. Stay active and rejuvenated with access to a fitness center, yoga room, and hot tub. The theater room is ideal for cozy movie nights, while bicycle storage ensures a convenient lifestyle. Rest e asy with secure guest parking, a car wash area, an inviting lobby, and round-the-clock concierge and security services, providing a comprehensive package of comfort and peace of mind. As a bonus, the upcoming Eau Claire Market redevelopment and the arrival of a new underground C-train station will further enhance the vibrant cityscape just outside your door. Explore the city effortlessly by walking to work through the conveniently connected +15 network or enjoy a run along the scenic river path and Prince's Island Park. Enjoy the best of Calgary's thriving downtown, with the Bow River, expansive pathway system, Eau Claire, Sien Lok Park, Prince's Island Park, YMCA, shopping centers, restaurants, theaters, and much more. This clean, quiet, and secure building is perfect for those who love inner city living! (id:22211)
The listing data above is provided under copyright by the Canada Real Estate Association.
The listing data is deemed reliable but is not guaranteed accurate by Canada Real Estate Association nor RealMaster.
MLS®, REALTOR® & associated logos are trademarks of The Canadian Real Estate Association.
Location
Province:
Alberta
City:
Calgary
Community:
Chinatown
Room
Room
Level
Length
Width
Area
Living
Main
11.42
10.56
120.62
11.42 Ft x 10.58 Ft
Kitchen
Main
8.66
8.17
70.76
8.67 Ft x 8.17 Ft
Dining
Main
8.66
8.50
73.60
8.67 Ft x 8.50 Ft
Primary Bedroom
Main
11.42
8.92
101.89
11.42 Ft x 8.92 Ft
5pc Bathroom
Main
9.09
8.07
73.35
9.08 Ft x 8.08 Ft
Bedroom
Main
10.50
8.92
93.69
10.50 Ft x 8.92 Ft
Foyer
Main
4.82
4.76
22.94
4.83 Ft x 4.75 Ft
Study
Main
4.59
1.67
7.69
4.58 Ft x 1.67 Ft
Laundry
Main
3.31
2.82
9.35
3.33 Ft x 2.83 Ft
3pc Bathroom
Main
6.82
4.76
32.46
6.83 Ft x 4.75 Ft
Book Viewing
Your feedback has been submitted.
Submission Failed! Please check your input and try again or contact us




















































































