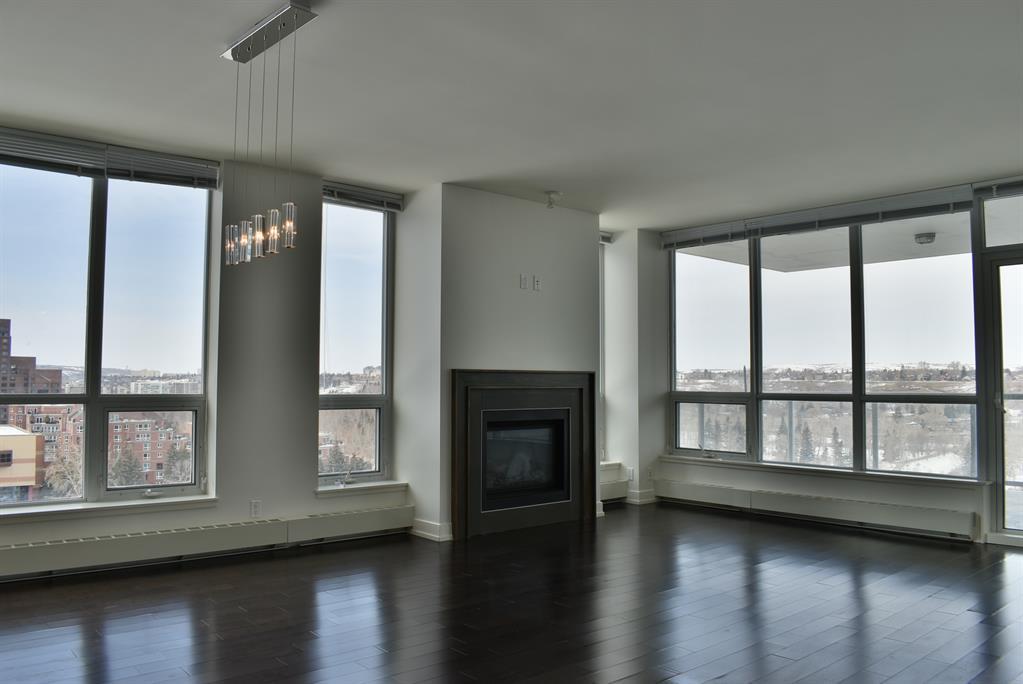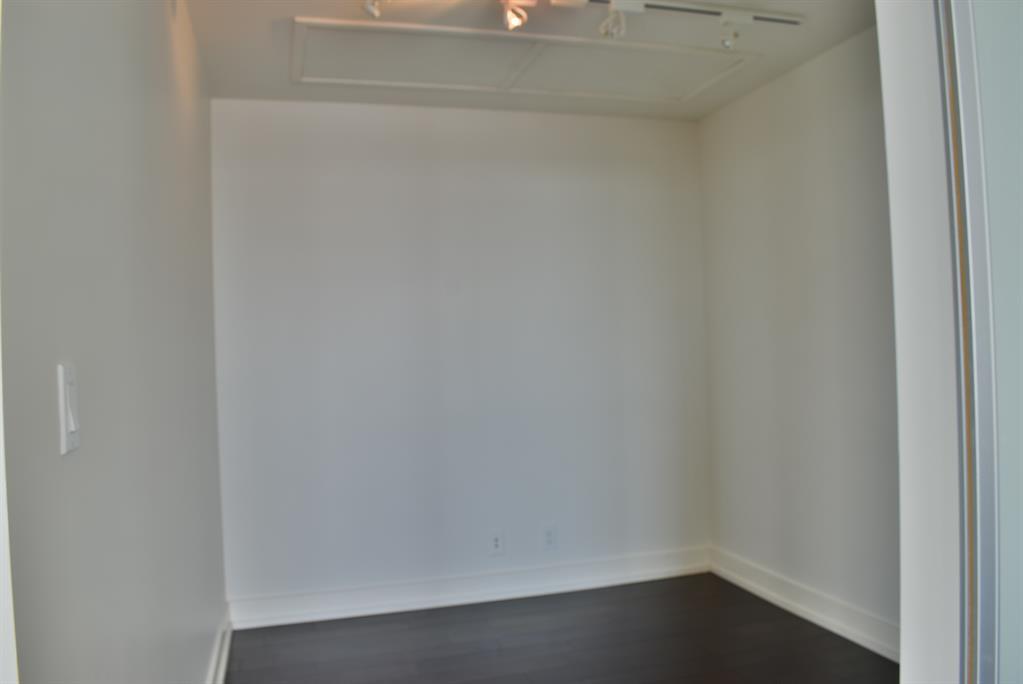- Alberta
- Calgary
222 Riverfront Ave SW
CAD$609,900
CAD$609,900 Asking price
1221 222 Riverfront Ave SWCalgary, Alberta, T2P0X2
Delisted
222| 1091 sqft
Listing information last updated on June 22nd, 2023 at 3:54am UTC.

Open Map
Log in to view more information
Go To LoginSummary
IDA2035856
StatusDelisted
Ownership TypeCondominium/Strata
Brokered ByGRAND REALTY
TypeResidential Apartment
AgeConstructed Date: 2011
Land SizeUnknown
Square Footage1091 sqft
RoomsBed:2,Bath:2
Maint Fee975 / Monthly
Maint Fee Inclusions
Detail
Building
Bathroom Total2
Bedrooms Total2
Bedrooms Above Ground2
AmenitiesExercise Centre,Recreation Centre
AppliancesRefrigerator,Range - Gas,Dishwasher,Microwave,Oven - Built-In,Hood Fan,Window Coverings,Garage door opener,Washer & Dryer
Architectural StyleHigh rise
Constructed Date2011
Construction MaterialPoured concrete
Construction Style AttachmentAttached
Cooling TypeCentral air conditioning
Exterior FinishConcrete,Stone
Fireplace PresentTrue
Fireplace Total1
Flooring TypeCarpeted,Ceramic Tile,Hardwood
Half Bath Total0
Heating FuelNatural gas
Size Interior1091 sqft
Stories Total26
Total Finished Area1091 sqft
TypeApartment
Land
Size Total TextUnknown
Acreagefalse
AmenitiesPark,Playground,Recreation Nearby
Surrounding
Ammenities Near ByPark,Playground,Recreation Nearby
Community FeaturesFishing
Zoning DescriptionDC (pre 1P2007)
Other
FeaturesElevator,No Animal Home,No Smoking Home,Parking
FireplaceTrue
Unit No.1221
Prop MgmtRonch
Remarks
LOCATION! BEAUTIFUL VIEW! Spacious 2 bedroom, 2 bathroom plus a den in the NW corner at Waterfront. Also 2 secure underground parking stalls and a storage. Great kitchen, granite counter top, with large island and premium concealed appliances behind custom millwork. Fantastic views of the mountain and Prince's Island Park from your open concept living and dining areas. Catch the evening sun on your balcony. Located between Calgary's downtown core and Prince's Island Park. Walk to work via the +15 network located steps away or go for a run along the river path and Prince's Island Park. Wide open living spaces, vertically extended windows and chef-inspired kitchens with premium quality appliances are all included. Residents have access to over 6000 sqft of amenities including private owner's lounge, fully-equipped fitness centre and yoga studio, indoor whirlpool and steam rooms, private movie theatre, visitor's guest rooms, and executive concierge. The register size for this unit is 1185 sf. New painting and new carpet. Parking stalls are #538 & 539. Storage is #416, lock #1. (id:22211)
The listing data above is provided under copyright by the Canada Real Estate Association.
The listing data is deemed reliable but is not guaranteed accurate by Canada Real Estate Association nor RealMaster.
MLS®, REALTOR® & associated logos are trademarks of The Canadian Real Estate Association.
Location
Province:
Alberta
City:
Calgary
Community:
Chinatown
Room
Room
Level
Length
Width
Area
Living
Main
16.40
13.12
215.28
5.00 M x 4.00 M
Dining
Main
11.48
8.20
94.18
3.50 M x 2.50 M
Kitchen
Main
10.83
9.84
106.56
3.30 M x 3.00 M
Primary Bedroom
Main
10.83
12.57
136.05
3.30 M x 3.83 M
5pc Bathroom
Main
13.94
7.71
107.50
4.25 M x 2.35 M
Bedroom
Main
12.80
9.19
117.54
3.90 M x 2.80 M
4pc Bathroom
Main
8.53
6.23
53.17
2.60 M x 1.90 M
Den
Main
8.69
7.71
67.03
2.65 M x 2.35 M
Other
Main
15.16
10.40
157.64
4.62 M x 3.17 M
Laundry
Main
6.23
5.25
32.72
1.90 M x 1.60 M
Book Viewing
Your feedback has been submitted.
Submission Failed! Please check your input and try again or contact us










































































