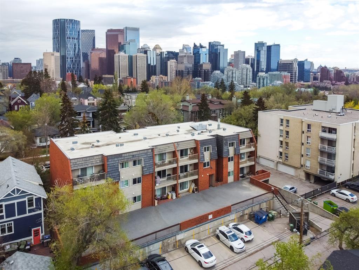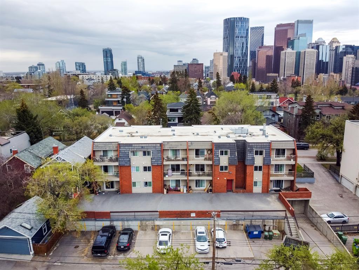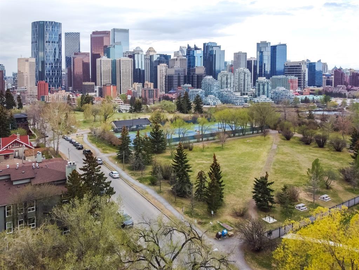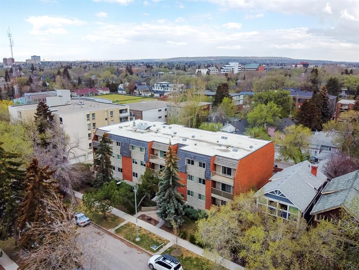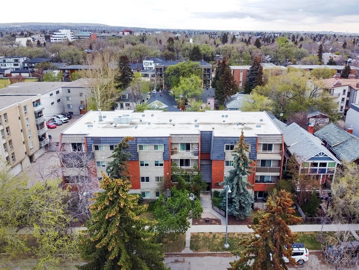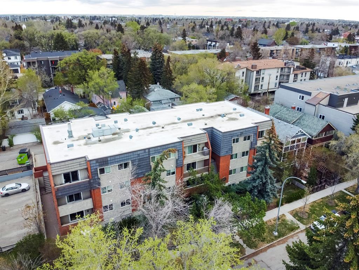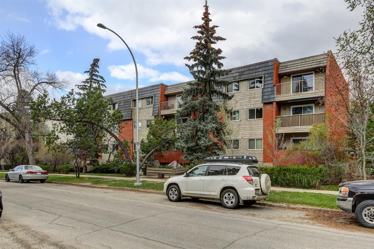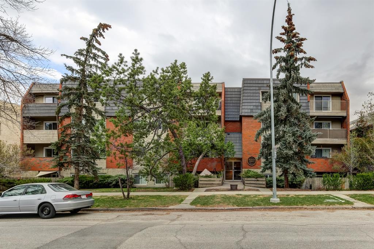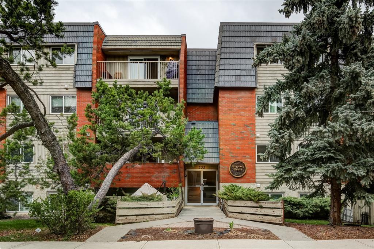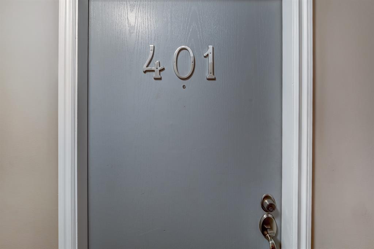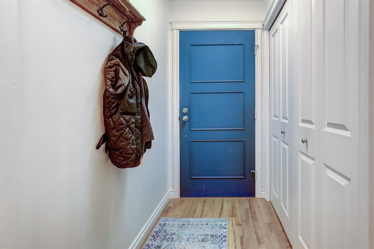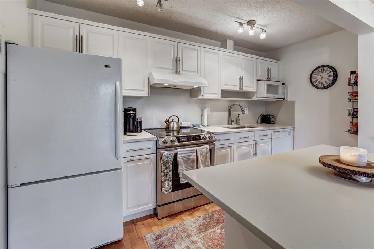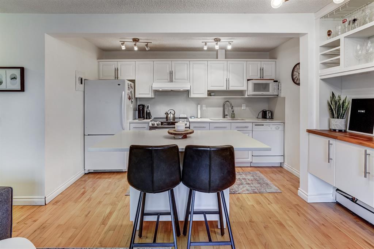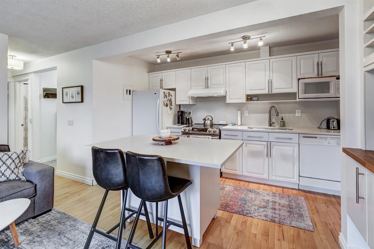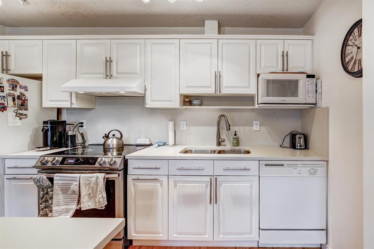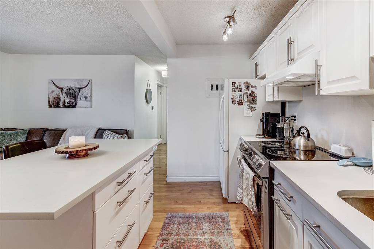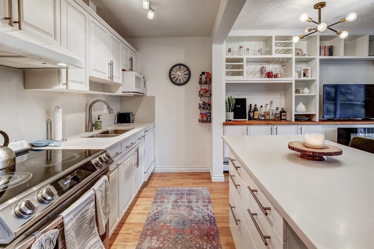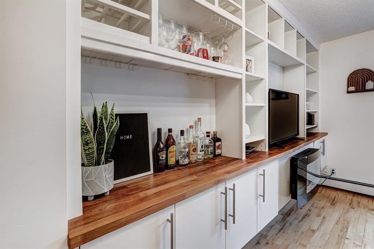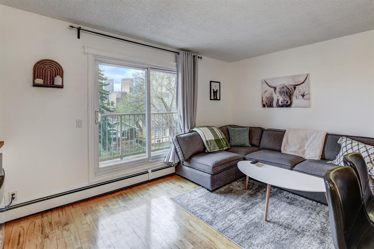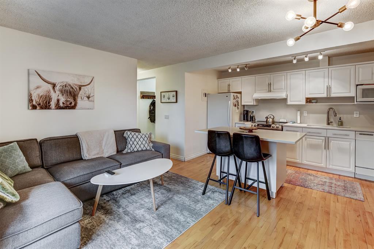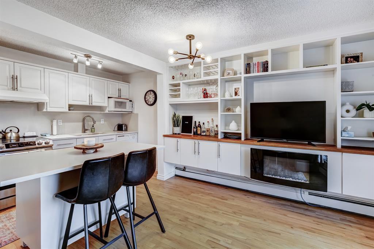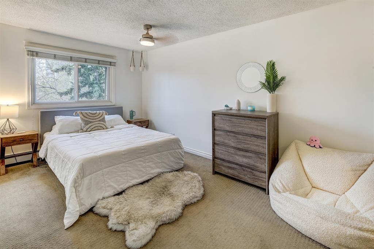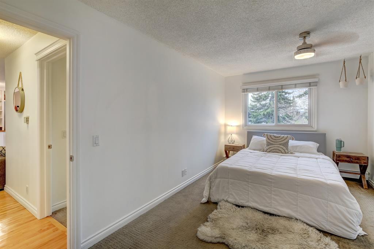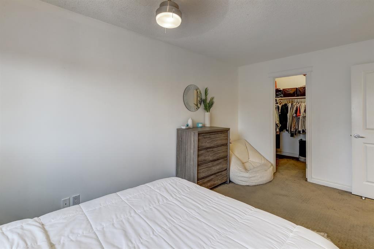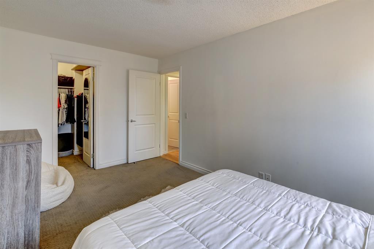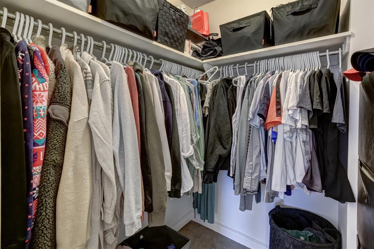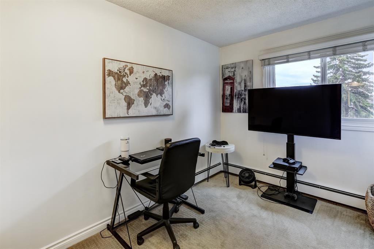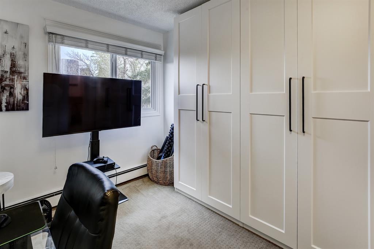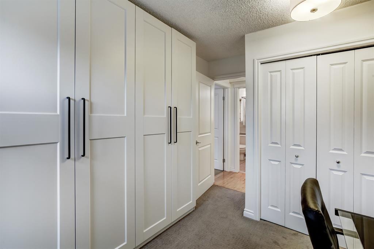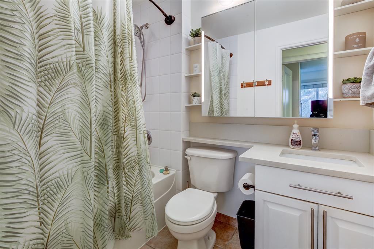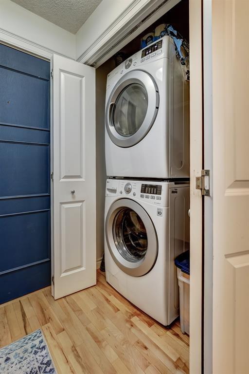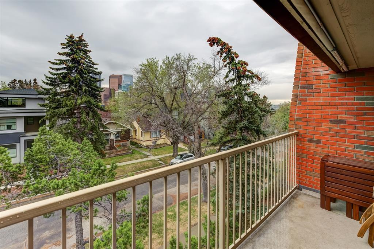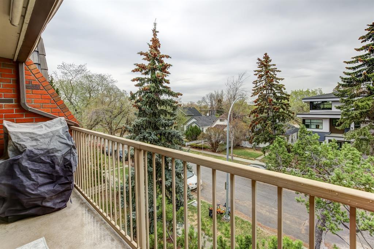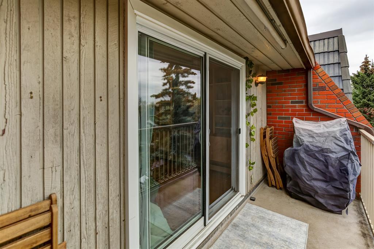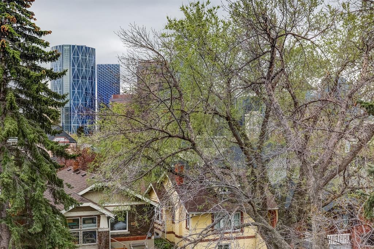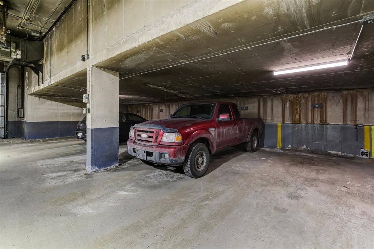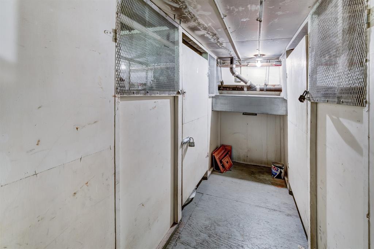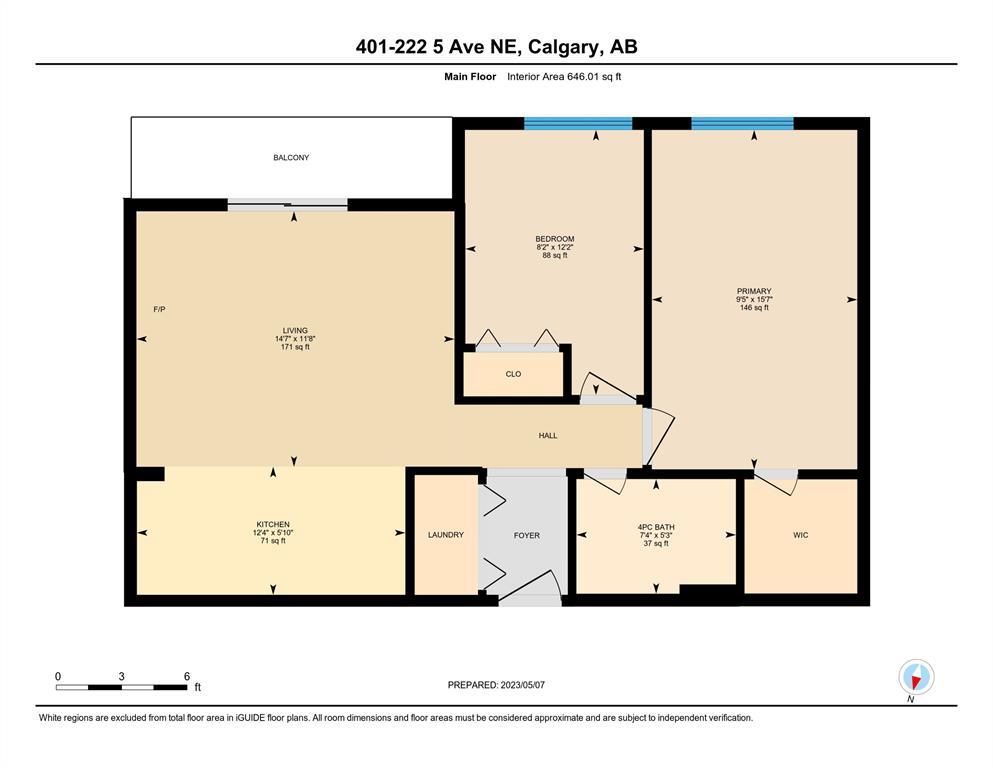- Alberta
- Calgary
222 5 Ave NE
CAD$279,900
CAD$279,900 Asking price
401 222 5 Avenue NECalgary, Alberta, T2E0K6
Delisted · Delisted ·
211| 646.01 sqft
Listing information last updated on Mon Jun 19 2023 23:29:04 GMT-0400 (Eastern Daylight Time)

Open Map
Log in to view more information
Go To LoginSummary
IDA2046598
StatusDelisted
Ownership TypeCondominium/Strata
Brokered ByREAL ESTATE PROFESSIONALS INC.
TypeResidential Apartment
AgeConstructed Date: 1978
Land SizeUnknown
Square Footage646.01 sqft
RoomsBed:2,Bath:1
Maint Fee557.33 / Monthly
Maint Fee Inclusions
Virtual Tour
Detail
Building
Bathroom Total1
Bedrooms Total2
Bedrooms Above Ground2
AppliancesRefrigerator,Range - Electric,Dishwasher,Microwave,Window Coverings,Washer/Dryer Stack-Up
Architectural StyleLow rise
Constructed Date1978
Construction Style AttachmentAttached
Cooling TypeNone
Exterior FinishBrick
Fireplace PresentTrue
Fireplace Total1
Flooring TypeCarpeted,Hardwood,Tile
Foundation TypePoured Concrete
Half Bath Total0
Heating FuelNatural gas
Heating TypeBaseboard heaters
Size Interior646.01 sqft
Stories Total3
Total Finished Area646.01 sqft
TypeApartment
Land
Size Total TextUnknown
Acreagefalse
AmenitiesPlayground
Surrounding
Ammenities Near ByPlayground
Community FeaturesPets Allowed With Restrictions
Zoning DescriptionM-CG d72
FireplaceTrue
HeatingBaseboard heaters
Unit No.401
Prop MgmtMAGNUM YORK
Remarks
Welcome to your dream apartment in the heart of Crescent Heights! This charming complex is perched up high at the top of Crescent Heights, offering stunning unobstructed views of downtown Calgary from its sunny south-facing balcony. This TOP FLOOR PENTHOUSE is a definite must see. The balcony features vinyl flooring and awnings to ensure your comfort while enjoying the views. This modern and stylish apartment boasts 2 bedrooms, 1 full bathroom, and plenty of storage. The stunning white kitchen has been updated with a custom island, stone countertops, slide in range, and features custom pull-out recycling center, spice rack and pots and pan drawers. In the living room, a gorgeous custom-built entertainment unit with a backlit bar and shelving maximizes functionality and storage, adding a touch of luxury and sophistication to your home. The primary bedroom features a walk-in closet and the second bedroom a newer wardrobe organizer to keep your belongings neatly stored. With full size in-suite stacked laundry, this 646 sq.ft. (RMS) apartment is perfect for those seeking comfort and convenience. In addition to the stunning views and modern custom renovation, this unit includes an assigned underground parking stall and separate storage, adding an extra layer of convenience and security to your lifestyle. Don't miss this opportunity to enjoy city living in style. Book your viewing today! VIRTUAL TOUR AVAILABLE! (id:22211)
The listing data above is provided under copyright by the Canada Real Estate Association.
The listing data is deemed reliable but is not guaranteed accurate by Canada Real Estate Association nor RealMaster.
MLS®, REALTOR® & associated logos are trademarks of The Canadian Real Estate Association.
Location
Province:
Alberta
City:
Calgary
Community:
Crescent Heights
Room
Room
Level
Length
Width
Area
4pc Bathroom
Main
7.32
5.25
38.41
7.33 Ft x 5.25 Ft
Bedroom
Main
12.17
8.17
99.44
12.17 Ft x 8.17 Ft
Primary Bedroom
Main
15.58
9.42
146.74
15.58 Ft x 9.42 Ft
Kitchen
Main
12.34
5.84
72.04
12.33 Ft x 5.83 Ft
Living
Main
14.57
11.68
170.14
14.58 Ft x 11.67 Ft
Book Viewing
Your feedback has been submitted.
Submission Failed! Please check your input and try again or contact us

