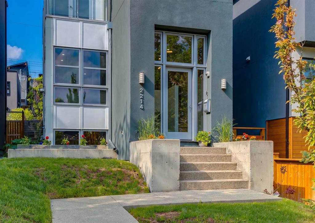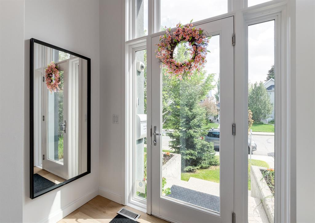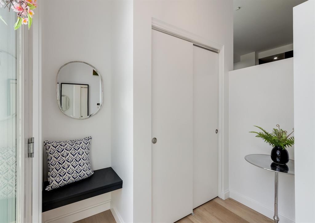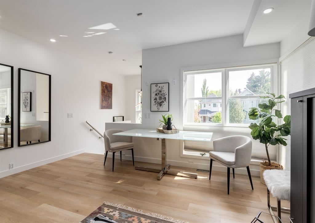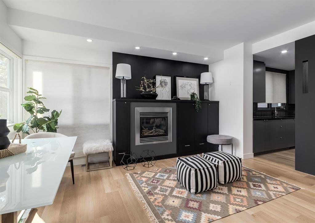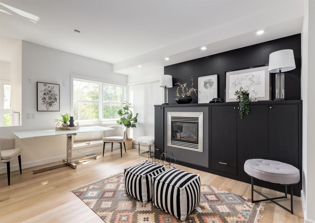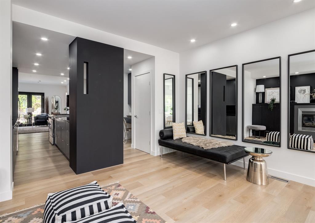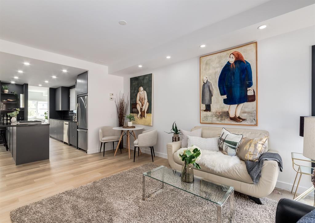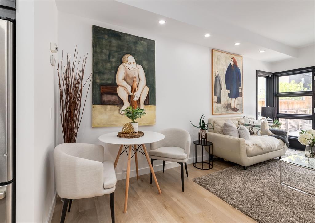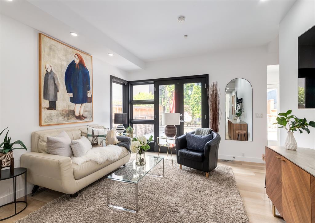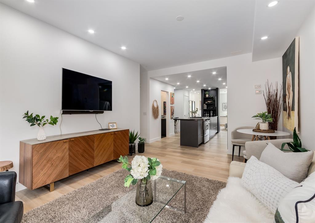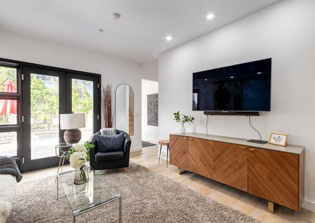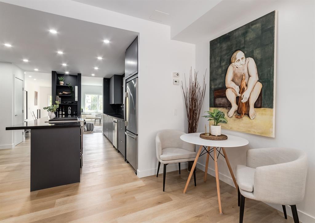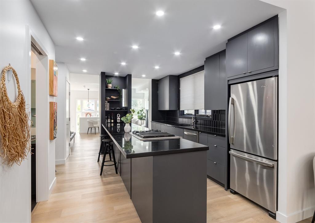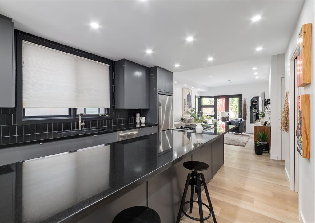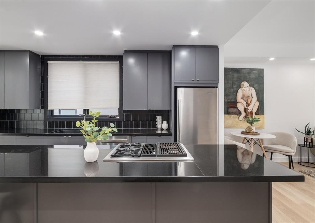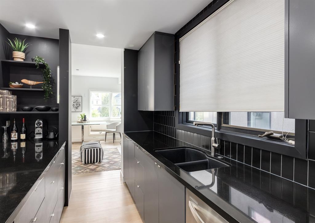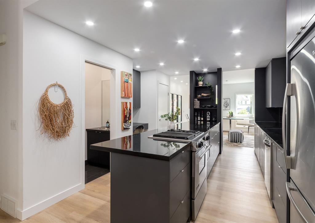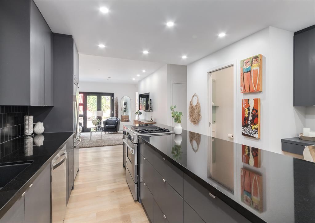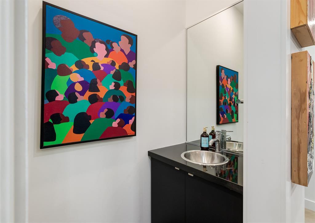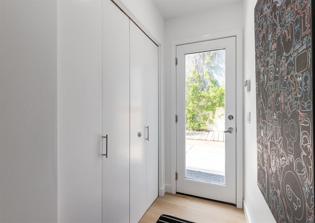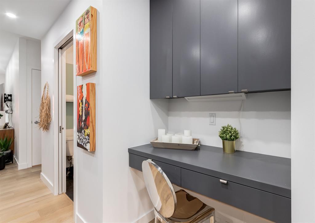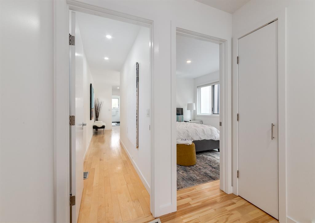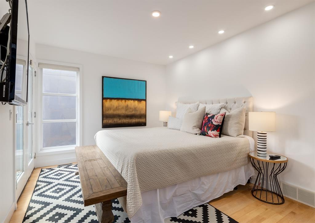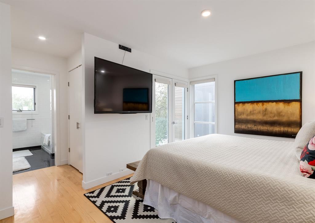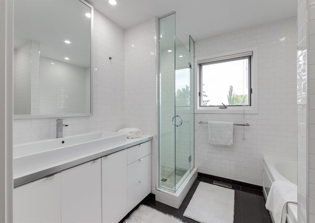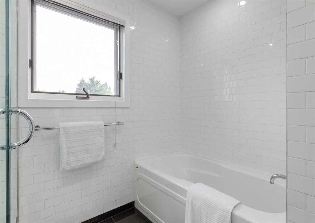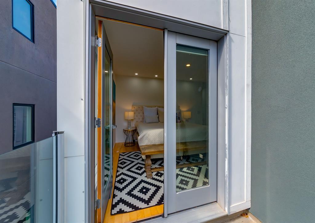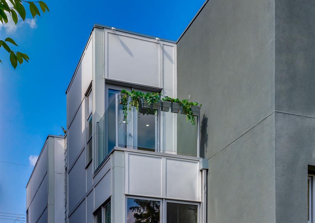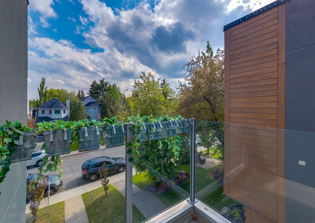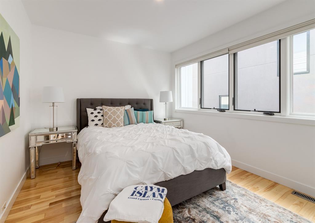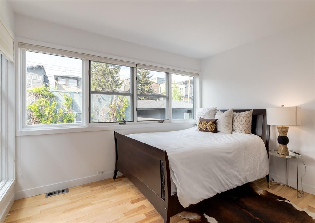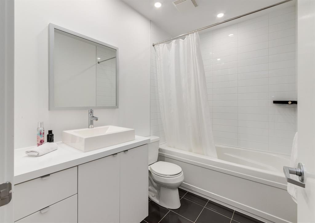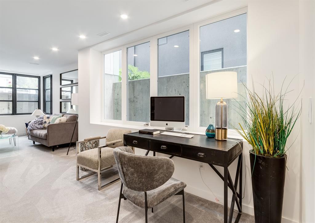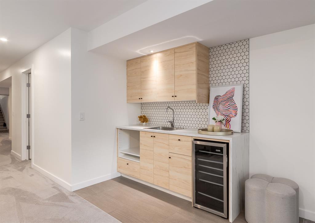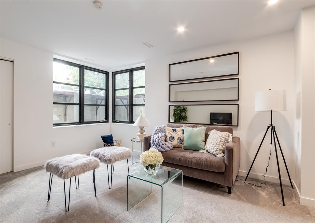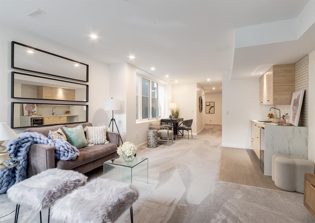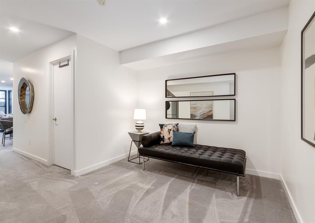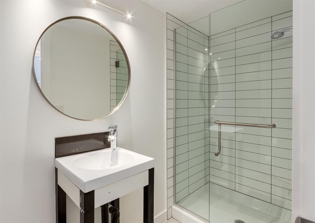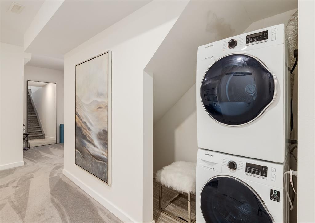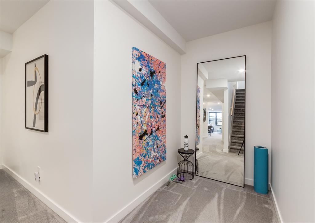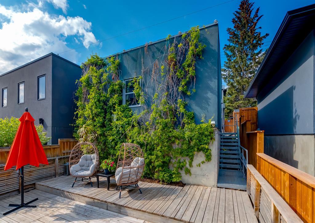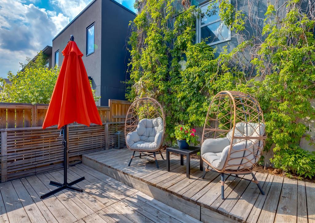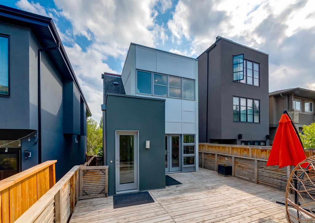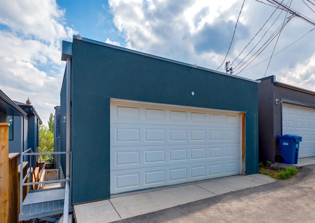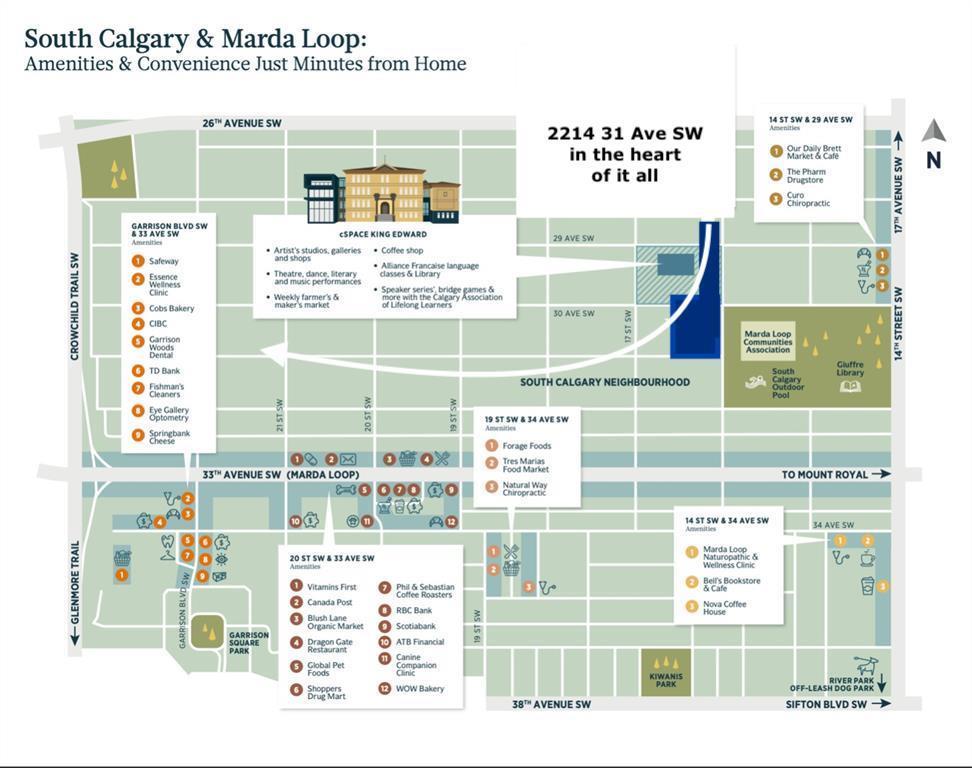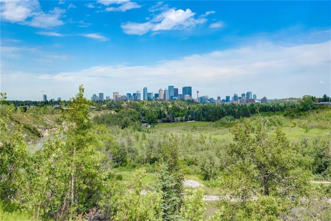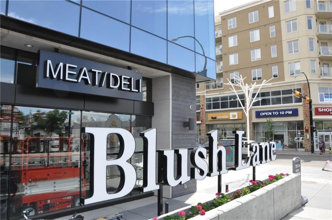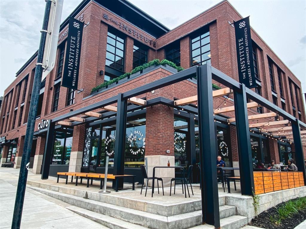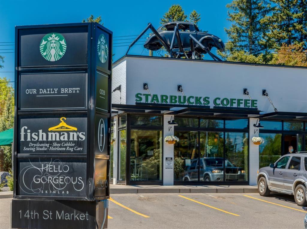- Alberta
- Calgary
2214 31 Ave SW
CAD$969,900
CAD$969,900 Asking price
2214 31 Avenue SWCalgary, Alberta, T2T1T6
Delisted · Delisted ·
342| 1850 sqft
Listing information last updated on Tue Jun 13 2023 09:28:58 GMT-0400 (Eastern Daylight Time)

Open Map
Log in to view more information
Go To LoginSummary
IDA2052231
StatusDelisted
Ownership TypeFreehold
Brokered ByMAXWELL CAPITAL REALTY
TypeResidential House,Detached
AgeConstructed Date: 2004
Land Size290 m2|0-4050 sqft
Square Footage1850 sqft
RoomsBed:3,Bath:4
Virtual Tour
Detail
Building
Bathroom Total4
Bedrooms Total3
Bedrooms Above Ground3
AppliancesWasher,Refrigerator,Gas stove(s),Dishwasher,Dryer,Microwave,Window Coverings,Garage door opener
Basement DevelopmentFinished
Basement TypeFull (Finished)
Constructed Date2004
Construction MaterialWood frame
Construction Style AttachmentDetached
Cooling TypeCentral air conditioning
Exterior FinishStucco
Fireplace PresentTrue
Fireplace Total1
Flooring TypeCarpeted,Ceramic Tile,Hardwood,Vinyl Plank
Foundation TypePoured Concrete
Half Bath Total1
Heating FuelNatural gas
Heating TypeForced air
Size Interior1850 sqft
Stories Total2
Total Finished Area1850 sqft
TypeHouse
Land
Size Total290 m2|0-4,050 sqft
Size Total Text290 m2|0-4,050 sqft
Acreagefalse
AmenitiesGolf Course,Park,Playground,Recreation Nearby
Fence TypeFence
Landscape FeaturesLandscaped
Size Irregular290.00
Surrounding
Ammenities Near ByGolf Course,Park,Playground,Recreation Nearby
Community FeaturesGolf Course Development
Zoning DescriptionR-C2
Other
FeaturesBack lane,No Smoking Home
BasementFinished,Full (Finished)
FireplaceTrue
HeatingForced air
Remarks
Open house this Sunday 2-4pm. Wow! This is the home you have been waiting for! A design that is unlike anything in the area. Situated on a quiet street featuring 3 large above grade bedrooms, 3.5 bathrooms, and a basement with huge windows. CITY LIVING WITH STYLE! This amazing 2600+ sq ft home has it all. Warm contemporary high-end finishings compliment the well laid-out floor plan. Be greeted w/ new Luxury plank flooring throughout main floor, huge front room ideal for entertaining or dining with soothing gas fireplace and custom built in cabinets, pot lighting, spacious kitchen with gorgeous GRANITE countertops , tons of pull out drawers, SS appliances, JENN-AIR COMMERCIAL GAS RANGE in the large island that is perfect for hosting friends with plenty of seating. Open concept living room that leads to the CUSTOM backyard OASIS with low maintenance landscaping it makes this the perfect spot to entertain outdoors. Oversized double detached garage complete the outdoor paradise. Upstairs find the spacious Master Bedroom with spa-like 4 piece ensuite, 10 mm glass shower, large his/hers closets, and a Balcony overlooking a GORGEOUS SOUTH VIEW! Two additional bedrooms are of good size and have custom closets and large windows through out. Fully finished basement with huge sunshine witdows with den, work out area, large office, rec room, laundry area, 3 pc bathroom and HUGE Storage . Opportunity Knocks in a highly desirable Marda Loop location on a quiet street close to the CSpace Artists' Campus, steps to Sandy Beach/River Park, library, farmer's market, best eateries, lounges, pubs, cultural-scene, greenery, pathways, biking & much sought after schools. If you are looking for a show stopper home in the city with exceptional quality and light, this is your next home! You will not be disappointed, pride in ownership is evident! Call today to view! A MUST SEE! (id:22211)
The listing data above is provided under copyright by the Canada Real Estate Association.
The listing data is deemed reliable but is not guaranteed accurate by Canada Real Estate Association nor RealMaster.
MLS®, REALTOR® & associated logos are trademarks of The Canadian Real Estate Association.
Location
Province:
Alberta
City:
Calgary
Community:
Richmond
Room
Room
Level
Length
Width
Area
4pc Bathroom
Second
NaN
Measurements not available
3pc Bathroom
Lower
NaN
Measurements not available
Recreational, Games
Lower
10.17
13.45
136.81
3.10 M x 4.10 M
Dining
Main
10.17
7.87
80.08
3.10 M x 2.40 M
Kitchen
Main
13.45
9.19
123.57
4.10 M x 2.80 M
Living
Main
7.55
10.50
79.22
2.30 M x 3.20 M
2pc Bathroom
Main
NaN
Measurements not available
Bedroom
Upper
6.59
7.91
52.14
2.01 M x 2.41 M
Bedroom
Upper
6.59
7.15
47.17
2.01 M x 2.18 M
Primary Bedroom
Upper
9.97
6.59
65.77
3.04 M x 2.01 M
4pc Bathroom
Upper
NaN
Measurements not available
Book Viewing
Your feedback has been submitted.
Submission Failed! Please check your input and try again or contact us

