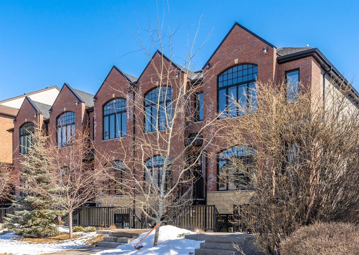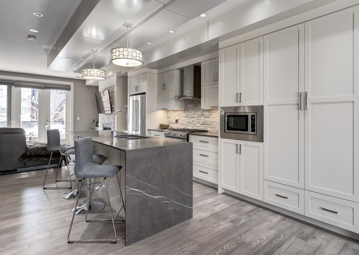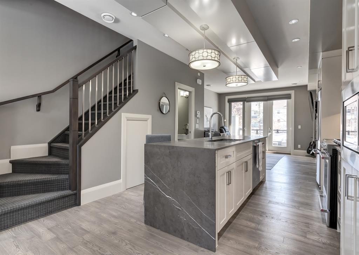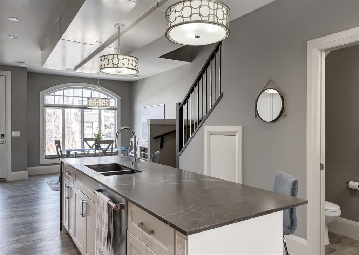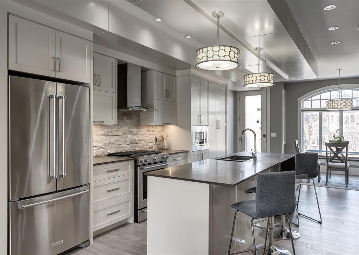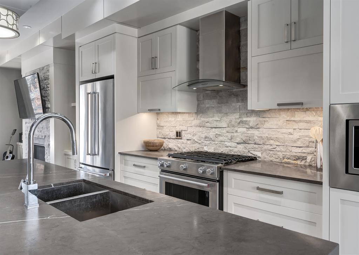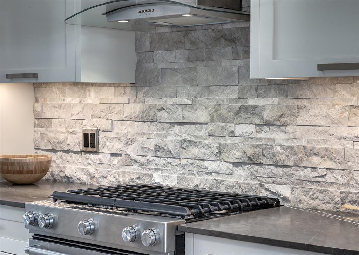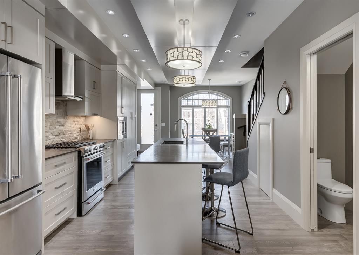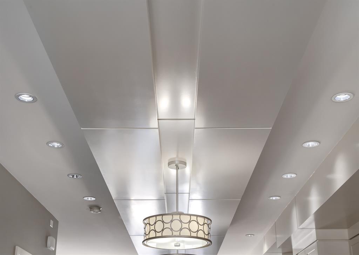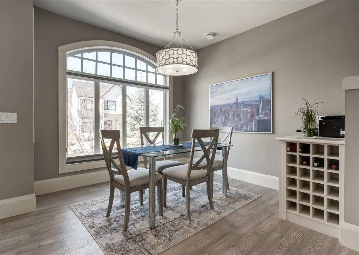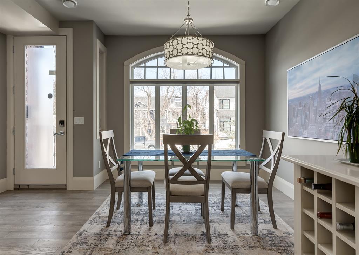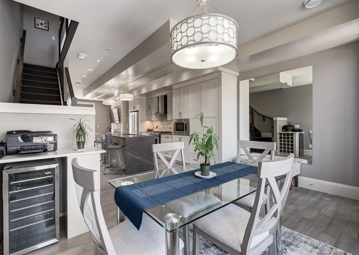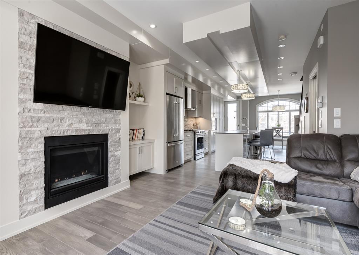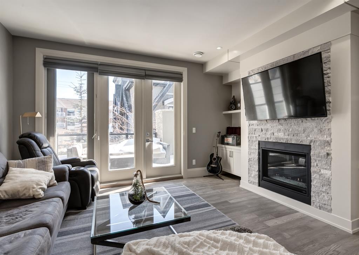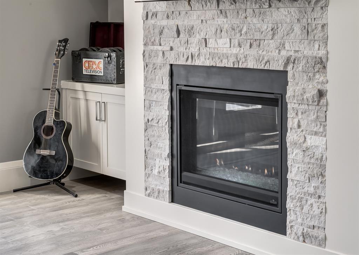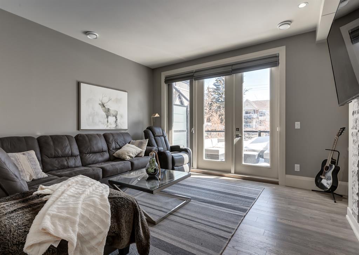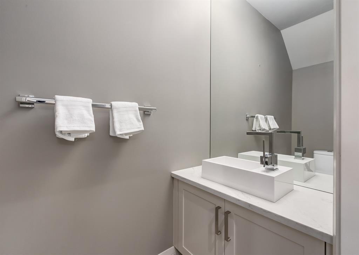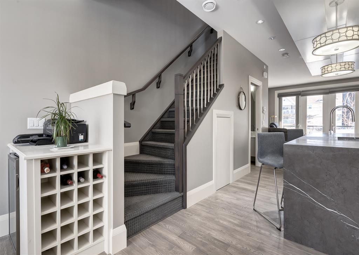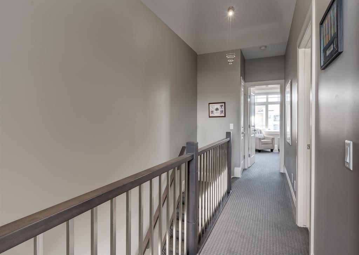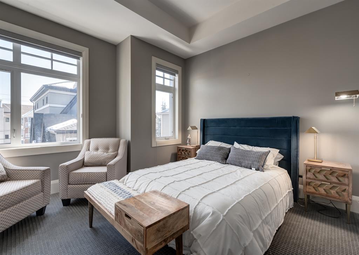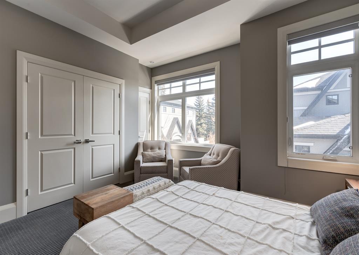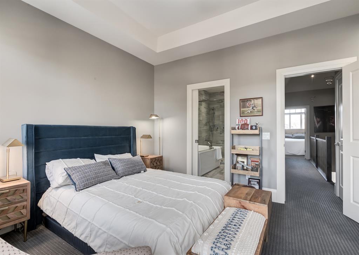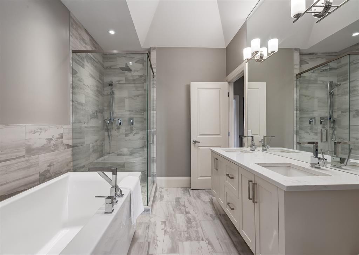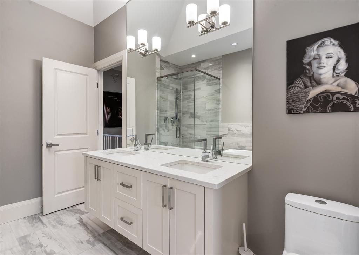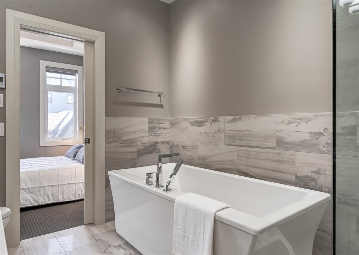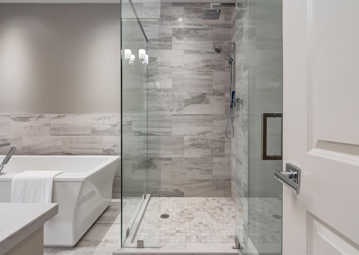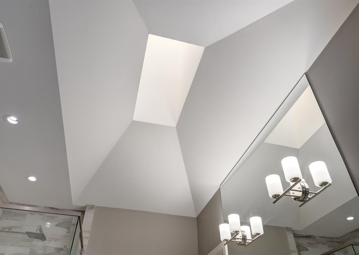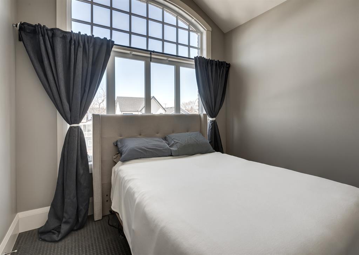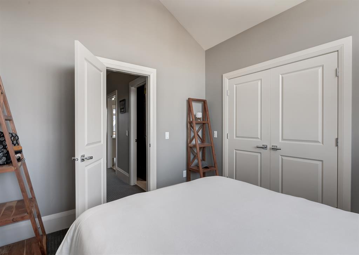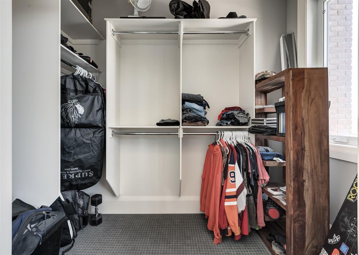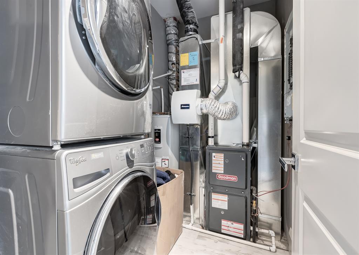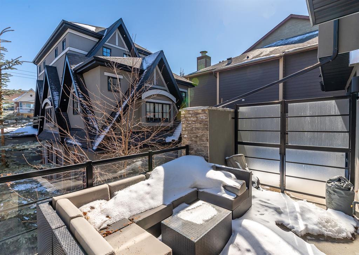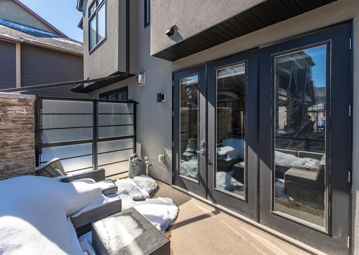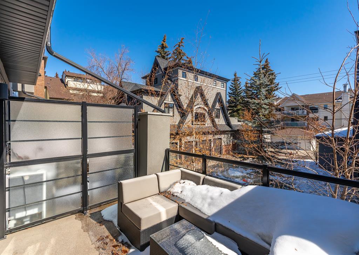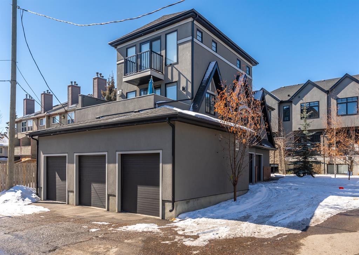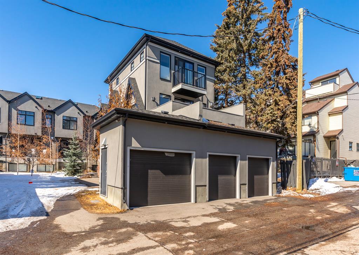- Alberta
- Calgary
2214 30 St SW
CAD$545,000
CAD$545,000 Asking price
107 2214 30 Street SWCalgary, Alberta, T3E2L8
Delisted · Delisted ·
221| 1262 sqft
Listing information last updated on Sat Apr 15 2023 14:32:45 GMT-0400 (Eastern Daylight Time)

Open Map
Log in to view more information
Go To LoginSummary
IDA2036145
StatusDelisted
Ownership TypeCondominium/Strata
Brokered ByRE/MAX LANDAN REAL ESTATE
TypeResidential Townhouse,Attached
AgeConstructed Date: 2017
Land SizeUnknown
Square Footage1262 sqft
RoomsBed:2,Bath:2
Maint Fee364 / Monthly
Maint Fee Inclusions
Detail
Building
Bathroom Total2
Bedrooms Total2
Bedrooms Above Ground2
AmenitiesOther
AppliancesWasher,Refrigerator,Range - Gas,Dishwasher,Wine Fridge,Dryer,Microwave,Hood Fan,Window Coverings,Garage door opener
Basement TypeNone
Constructed Date2017
Construction MaterialWood frame
Construction Style AttachmentAttached
Cooling TypeNone
Fireplace PresentTrue
Fireplace Total1
Flooring TypeCarpeted,Hardwood,Tile
Foundation TypePoured Concrete
Half Bath Total1
Heating TypeForced air
Size Interior1262 sqft
Stories Total2
Total Finished Area1262 sqft
TypeRow / Townhouse
Land
Size Total TextUnknown
Acreagefalse
AmenitiesPark,Playground,Recreation Nearby
Fence TypeNot fenced
Surrounding
Ammenities Near ByPark,Playground,Recreation Nearby
Community FeaturesPets Allowed With Restrictions
Zoning DescriptionM-C1
Other
FeaturesOther,PVC window,French door,Closet Organizers,No Animal Home,No Smoking Home
BasementNone
FireplaceTrue
HeatingForced air
Unit No.107
Prop MgmtSelf Managed
Remarks
These Manhattan Brownstones by Georgian Bay Homes are a striking homage to North Americas finest urban centres. The design delivers style, function and luxury in these two-storey inner city townhomes. The custom features include, high-end, modern finishings with 6" grey oak hardwood floors, 9' ceilings, custom built-ins, and an expansive island with a waterfall granite countertop. The sophisticated kitchen has ample cupboard space, high end appliances, including a gas stove, and room for 4+ at the island. The kitchen flows into a living room that is full of natural light, it has sleek built-ins and gas fireplace. Don’t look past the high-end finishing details including tray ceilings, custom stone and quality appliances/hardware. The sunny, private deck is perfectly positioned so you aren’t behind the garage suite, and you can enjoy some open air in this urban setting. Upstairs has a big primary bedroom, and an incredible five-piece ensuite bath that includes a luxurious soaker tub, dual sinks, and a gorgeous shower. The second bedroom boasts a massive walk-in closet with custom built-ins and could be a perfect gym or home office space. This unit is just a short 10-minute walk to the C-Train and 5 minutes to downtown and all amenities. Around the corner is the Killarney aquatic and recreation centre and just a short pedal over to Marda Loop for all the spring vibes you’re coming to the area to enjoy! Thanks for checking out the listing, we’d love to accommodate your showing. We’re really proud of this unit and are excited to show you why. (id:22211)
The listing data above is provided under copyright by the Canada Real Estate Association.
The listing data is deemed reliable but is not guaranteed accurate by Canada Real Estate Association nor RealMaster.
MLS®, REALTOR® & associated logos are trademarks of The Canadian Real Estate Association.
Location
Province:
Alberta
City:
Calgary
Community:
Killarney/Glengarry
Room
Room
Level
Length
Width
Area
Primary Bedroom
Upper
13.68
12.83
175.50
13.67 Ft x 12.83 Ft
Bedroom
Upper
10.99
10.50
115.39
11.00 Ft x 10.50 Ft
5pc Bathroom
Upper
0.00
0.00
0.00
.00 Ft x .00 Ft
2pc Bathroom
Upper
0.00
0.00
0.00
.00 Ft x .00 Ft
Book Viewing
Your feedback has been submitted.
Submission Failed! Please check your input and try again or contact us

