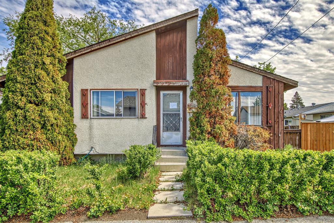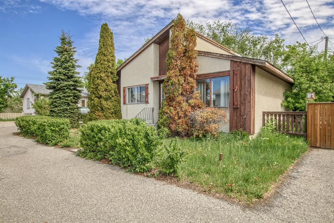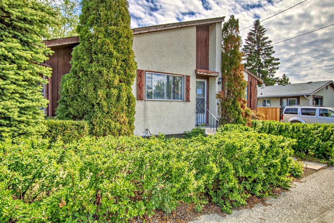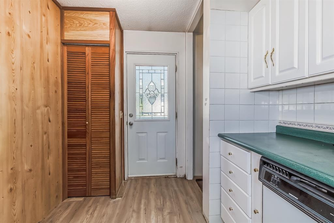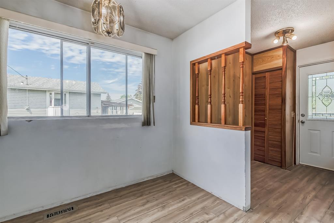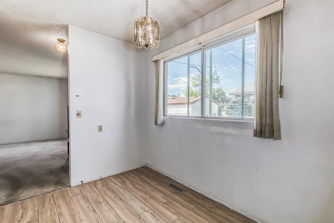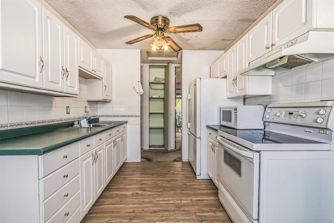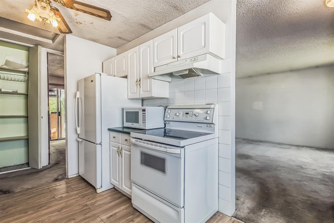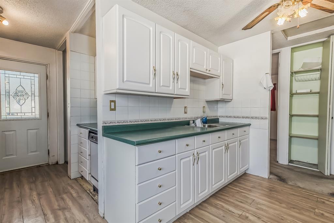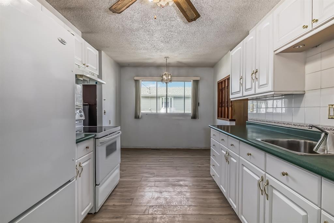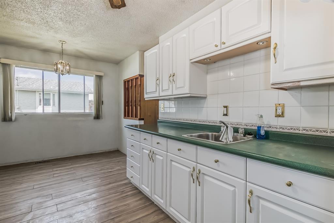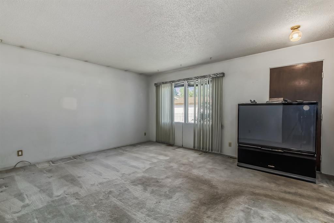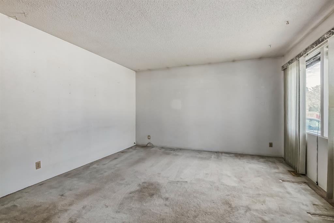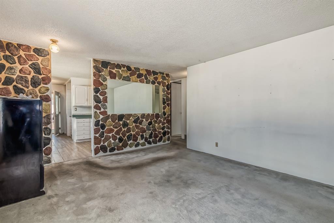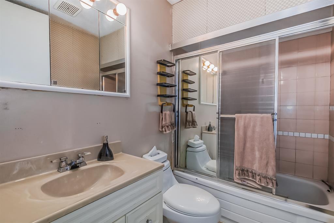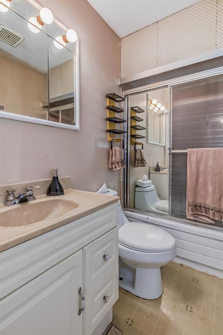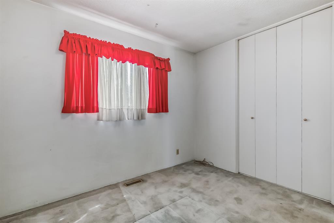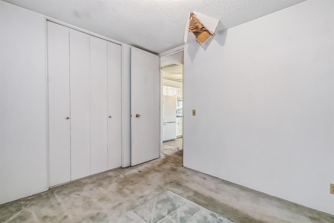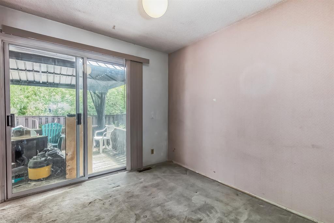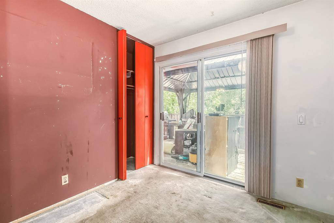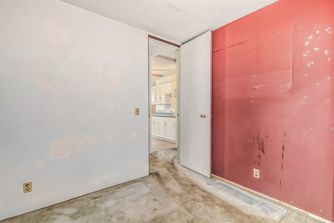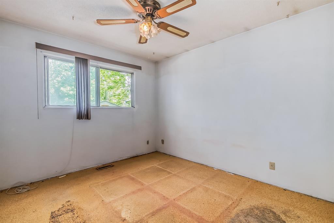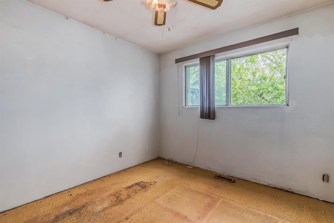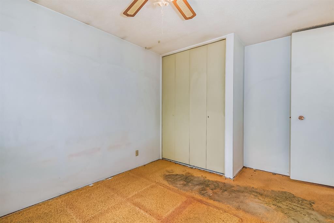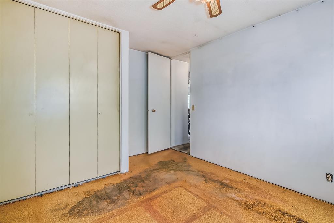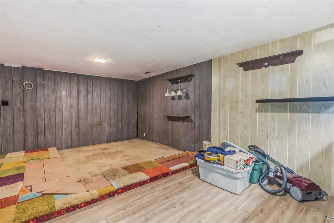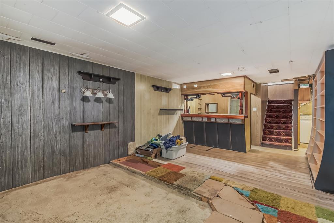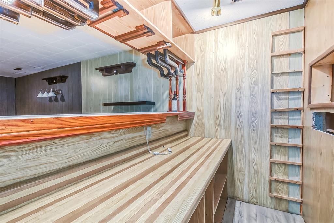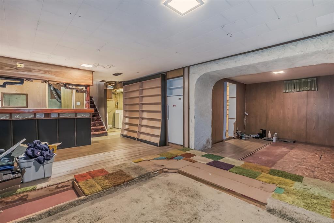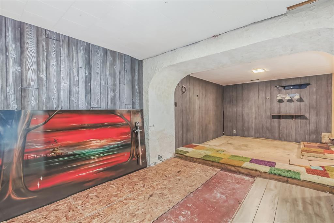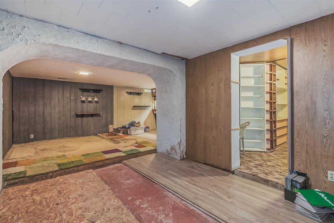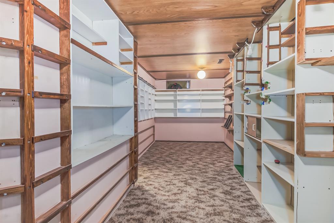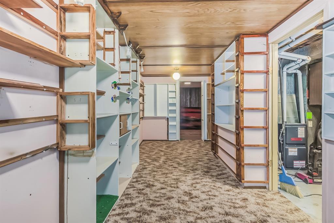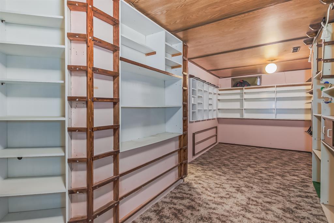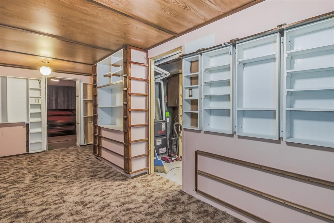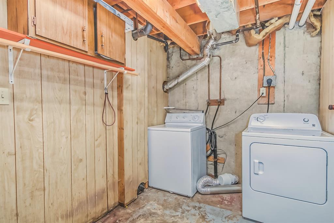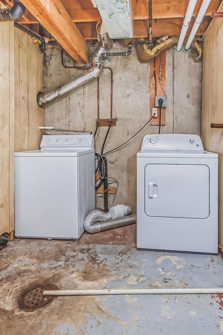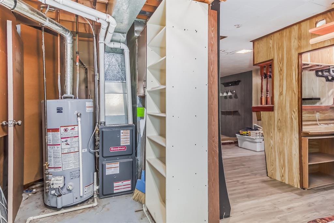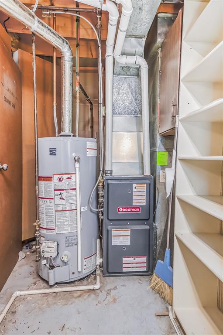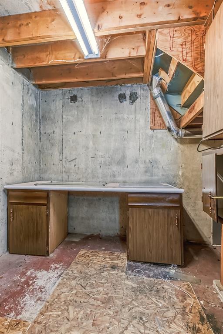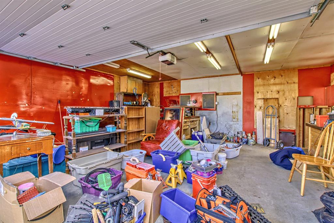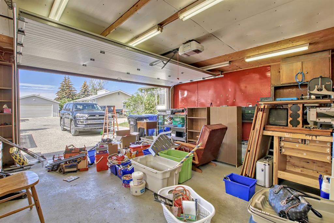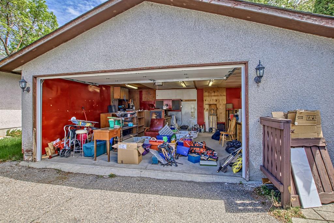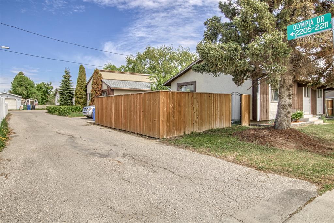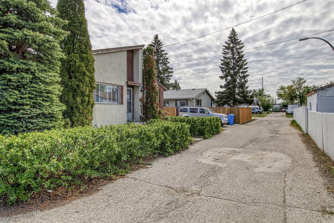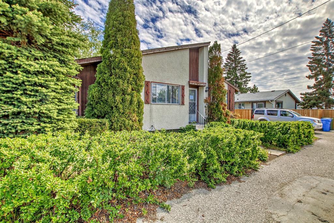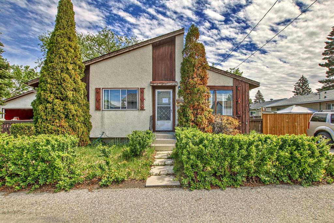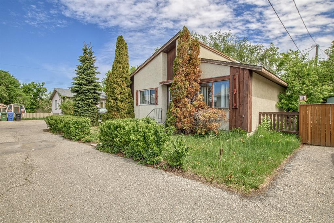- Alberta
- Calgary
2211 Olympia Dr SE
CAD$339,900
CAD$339,900 Asking price
2211 Olympia Drive SECalgary, Alberta, T2C1H6
Delisted · Delisted ·
314| 968.9 sqft
Listing information last updated on Wed Jun 21 2023 10:50:13 GMT-0400 (Eastern Daylight Time)

Open Map
Log in to view more information
Go To LoginSummary
IDA2047434
StatusDelisted
Ownership TypeFreehold
Brokered ByCIR REALTY
TypeResidential House,Detached,Bungalow
AgeConstructed Date: 1972
Land Size381 m2|4051 - 7250 sqft
Square Footage968.9 sqft
RoomsBed:3,Bath:1
Detail
Building
Bathroom Total1
Bedrooms Total3
Bedrooms Above Ground3
AppliancesSee remarks
Architectural StyleBungalow
Basement DevelopmentPartially finished
Basement FeaturesSeparate entrance
Basement TypeFull (Partially finished)
Constructed Date1972
Construction MaterialWood frame
Construction Style AttachmentDetached
Cooling TypeNone
Exterior FinishStucco
Fireplace PresentFalse
Flooring TypeCarpeted,Linoleum,Tile
Foundation TypePoured Concrete
Half Bath Total0
Heating TypeForced air
Size Interior968.9 sqft
Stories Total1
Total Finished Area968.9 sqft
TypeHouse
Land
Size Total381 m2|4,051 - 7,250 sqft
Size Total Text381 m2|4,051 - 7,250 sqft
Acreagefalse
AmenitiesPlayground
Fence TypeFence
Landscape FeaturesLawn
Size Irregular381.00
Surrounding
Ammenities Near ByPlayground
Zoning DescriptionR-C1
Other
FeaturesNo Animal Home
BasementPartially finished,Separate entrance,Full (Partially finished)
FireplaceFalse
HeatingForced air
Remarks
ATTENTION INVESTORS OR FIRST TIME HOME BUYERS who are looking for a great starter home or investment property in the community of Ogden. The property offers many great features including a double detached garage, a private fenced yard, and just under 2000 sq ft of developed living space. Priced under 350k, the home has three bedrooms and a side entrance near the basement, providing some flexibility for future use. One of the bedrooms features patio doors that lead to the backyard and a large deck, adding to the appeal of outdoor living space. An advantage of this property's location is that it does not have sidewalks, which means less maintenance during the winter months. Additionally, the large detached garage, measuring 21.5 x 19.3 feet is equipped with a 240-volt plug-in, is in excellent condition and offers ample parking space. This home does include a newer hot water tank and furnace. The location of the property is very desirable, as it provides quick and easy access to downtown, Glenmore Trail, shopping centers, Ogden Elementary School, parks, and other amenities. Overall, this property offers the potential for significant value appreciation through renovations and updates, making it an attractive opportunity for investors or individuals looking to enter the housing market. Call your favourite real estate agent today to book a showing! (id:22211)
The listing data above is provided under copyright by the Canada Real Estate Association.
The listing data is deemed reliable but is not guaranteed accurate by Canada Real Estate Association nor RealMaster.
MLS®, REALTOR® & associated logos are trademarks of The Canadian Real Estate Association.
Location
Province:
Alberta
City:
Calgary
Community:
Ogden
Room
Room
Level
Length
Width
Area
Storage
Bsmt
8.60
7.58
65.15
8.58 Ft x 7.58 Ft
Other
Bsmt
7.09
5.31
37.67
7.08 Ft x 5.33 Ft
Recreational, Games
Bsmt
12.66
18.01
228.10
12.67 Ft x 18.00 Ft
Family
Bsmt
10.56
13.32
140.72
10.58 Ft x 13.33 Ft
Den
Bsmt
7.58
21.00
159.13
7.58 Ft x 21.00 Ft
Laundry
Bsmt
17.81
6.99
124.49
17.83 Ft x 7.00 Ft
Living
Main
13.48
15.81
213.24
13.50 Ft x 15.83 Ft
Dining
Main
9.09
7.58
68.88
9.08 Ft x 7.58 Ft
Kitchen
Main
8.92
8.01
71.44
8.92 Ft x 8.00 Ft
Other
Main
7.68
5.58
42.82
7.67 Ft x 5.58 Ft
4pc Bathroom
Main
7.68
4.99
38.29
7.67 Ft x 5.00 Ft
Bedroom
Main
10.07
10.93
110.04
10.08 Ft x 10.92 Ft
Bedroom
Main
8.92
10.07
89.88
8.92 Ft x 10.08 Ft
Primary Bedroom
Main
10.24
13.68
140.04
10.25 Ft x 13.67 Ft
Book Viewing
Your feedback has been submitted.
Submission Failed! Please check your input and try again or contact us

