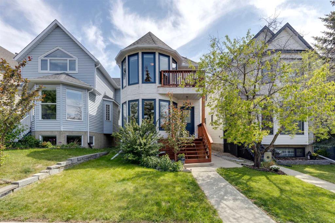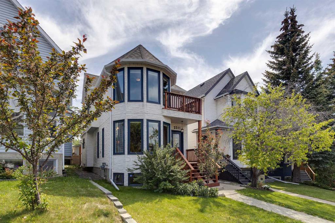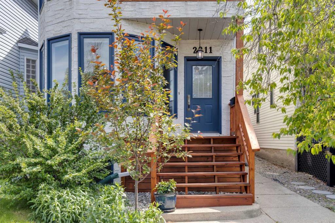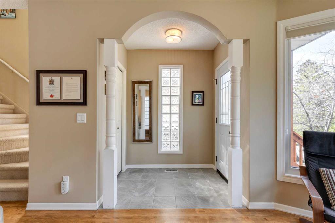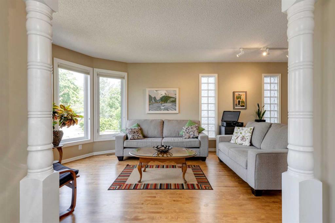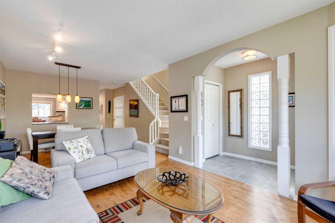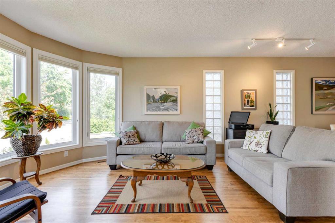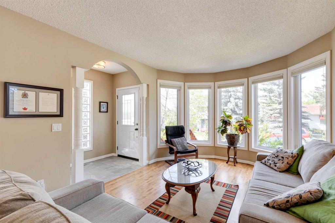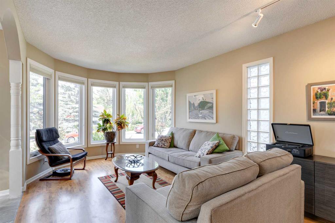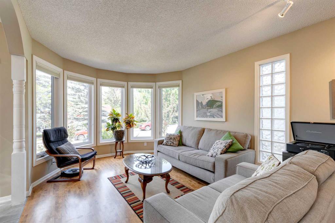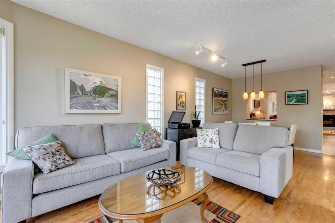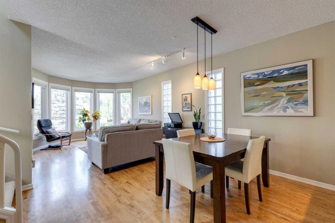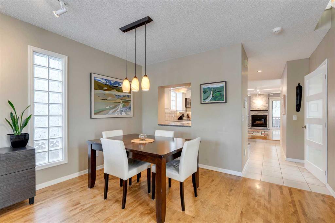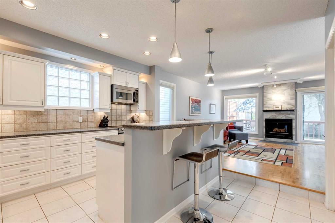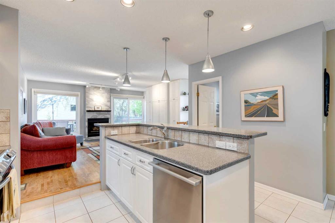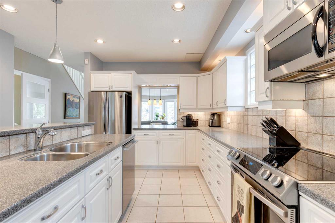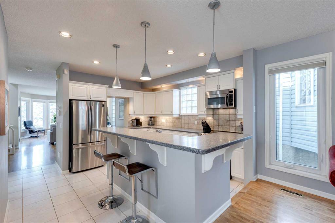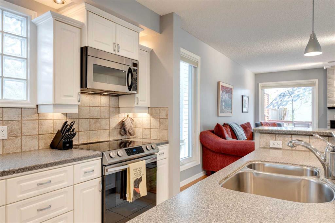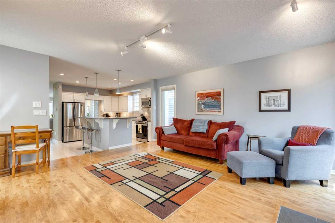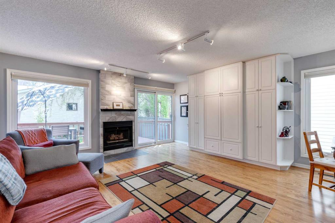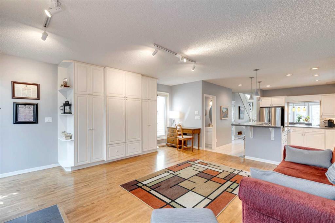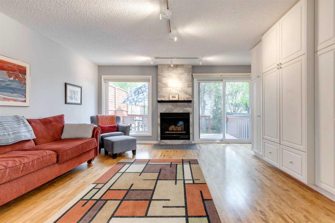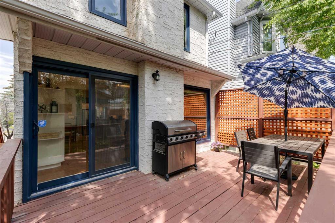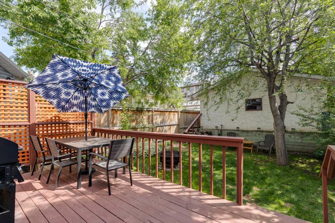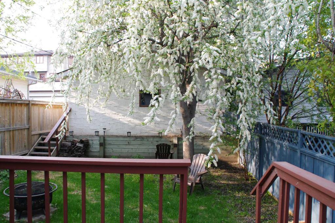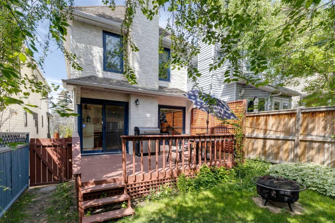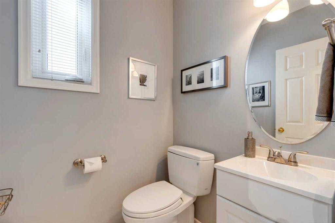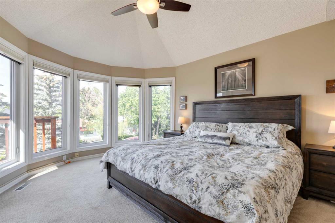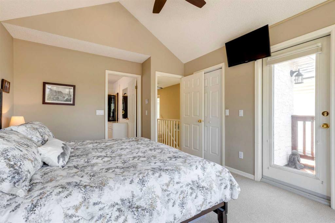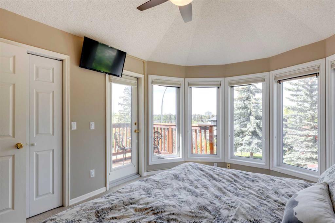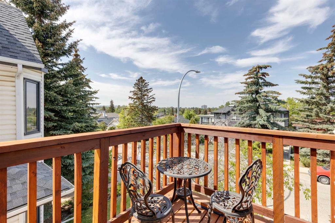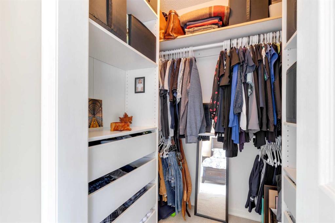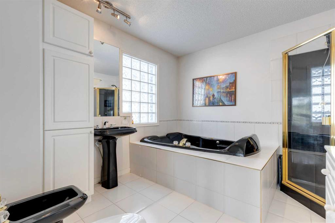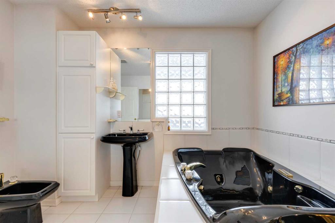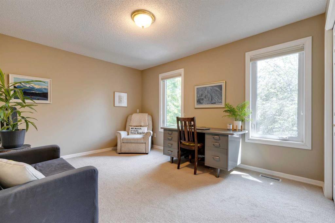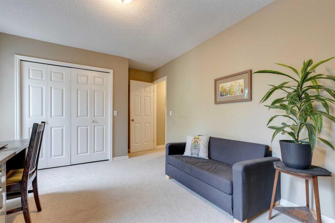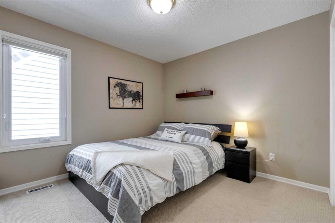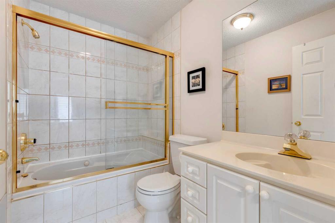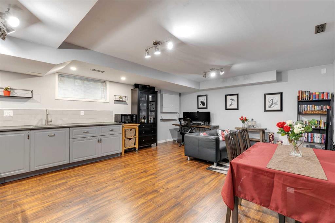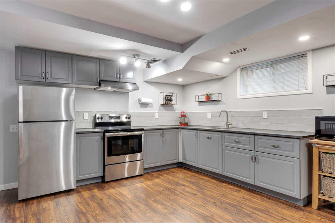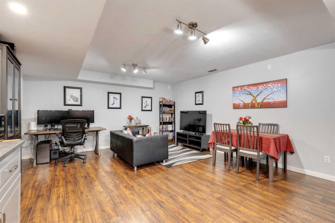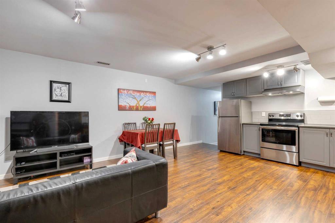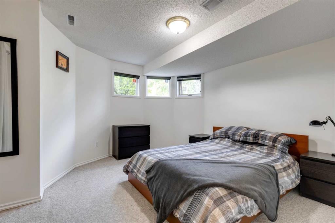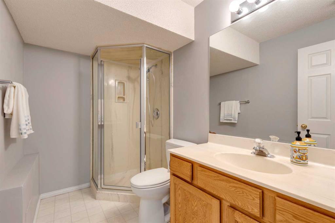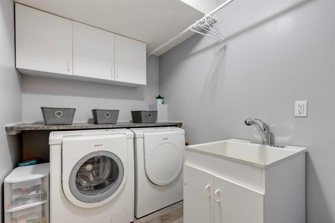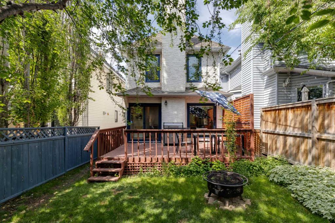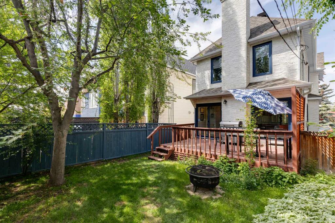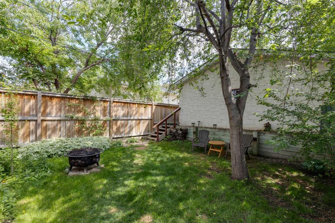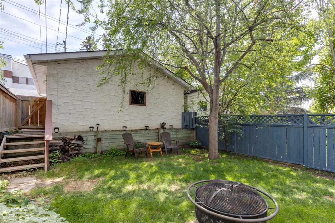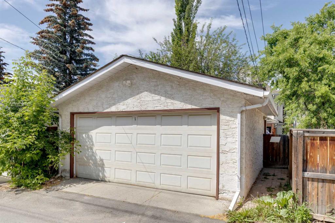- Alberta
- Calgary
2211 27 Ave SW
CAD$750,000
CAD$750,000 Asking price
2211 27 Avenue SWCalgary, Alberta, T2T1J1
Delisted · Delisted ·
3+142| 1874 sqft
Listing information last updated on Tue Jun 13 2023 09:28:58 GMT-0400 (Eastern Daylight Time)

Open Map
Log in to view more information
Go To LoginSummary
IDA2055565
StatusDelisted
Ownership TypeFreehold
Brokered ByRE/MAX REAL ESTATE (MOUNTAIN VIEW)
TypeResidential House,Detached
AgeConstructed Date: 1992
Land Size290 m2|0-4050 sqft
Square Footage1874 sqft
RoomsBed:3+1,Bath:4
Detail
Building
Bathroom Total4
Bedrooms Total4
Bedrooms Above Ground3
Bedrooms Below Ground1
AppliancesWasher,Refrigerator,Dishwasher,Stove,Dryer,Garburator,Microwave Range Hood Combo,Window Coverings,Garage door opener
Basement DevelopmentFinished
Basement TypeFull (Finished)
Constructed Date1992
Construction Style AttachmentDetached
Cooling TypeNone
Exterior FinishStucco,Wood siding
Fireplace PresentTrue
Fireplace Total1
Flooring TypeCarpeted,Ceramic Tile,Hardwood,Vinyl Plank
Foundation TypeWood
Half Bath Total1
Heating TypeForced air
Size Interior1874 sqft
Stories Total2
Total Finished Area1874 sqft
TypeHouse
Land
Size Total290 m2|0-4,050 sqft
Size Total Text290 m2|0-4,050 sqft
Acreagefalse
AmenitiesPark,Playground
Fence TypeFence
Landscape FeaturesFruit trees,Landscaped
Size Irregular290.00
Detached Garage
Oversize
Surrounding
Ammenities Near ByPark,Playground
Zoning DescriptionR-C2
Other
FeaturesTreed,Back lane,Level
BasementFinished,Full (Finished)
FireplaceTrue
HeatingForced air
Remarks
JUST LISTED IN MARDA LOOP! FULLY FINISHED 2 STOREY with an ILLEGAL LOWER LEVEL SUITE and SEPARATE SIDE ENTRANCE. WALKING DISTANCE to some of the most TRENDY SHOPS, RESTAURANTS, and BEST SCHOOLS IN ALL OF CALGARY INCLUDING MOUNT ROYAL UNIVERSITY! This home has a great OPEN FLOOR PLAN, SUNNY SOUTH FACING BACKYARD, MAPLE HARDWOOD FLOORING, WHITE KITCHEN CABINETRY, WOOD SPINDLE RAILING, and GAS FIREPLACE. The upper level has 3 good sized bedrooms including the KING SIZED MASTER with VAULTED CEILINGS, 5 pce ensuite, and balcony to enjoy the views. The finished lower level has a FULL KITCHEN, good sized living room, 1 large bedroom, and bathroom. So many extras in this home - MIELE DISHWASHER, HUNTER DOUGLAS BLINDS, UNDER CABINET LIGHTENING, WATER SOFTNER, GOOD SIZED BACKYARD & DECK, and the DOUBLE DETACHED GARAGE is large enough to fit 2 FULL SIZED TRUCKS! Ideally situated in MARDA LOOP with QUICK ACCESS TO CROWCHILD TRAIL and walking distance to so many great amenities. This is an amazing opportunity and place to call home! $750,000. Book your showing today as this property shows 10/10, is priced to sell and will not last long! (id:22211)
The listing data above is provided under copyright by the Canada Real Estate Association.
The listing data is deemed reliable but is not guaranteed accurate by Canada Real Estate Association nor RealMaster.
MLS®, REALTOR® & associated logos are trademarks of The Canadian Real Estate Association.
Location
Province:
Alberta
City:
Calgary
Community:
Richmond
Room
Room
Level
Length
Width
Area
Primary Bedroom
Second
15.32
11.32
173.42
15.33 Ft x 11.33 Ft
5pc Bathroom
Second
10.50
9.68
101.61
10.50 Ft x 9.67 Ft
Bedroom
Second
10.66
10.17
108.45
10.67 Ft x 10.17 Ft
Bedroom
Second
13.85
10.83
149.90
13.83 Ft x 10.83 Ft
4pc Bathroom
Second
8.01
5.51
44.12
8.00 Ft x 5.50 Ft
Other
Lower
15.68
10.17
159.50
15.67 Ft x 10.17 Ft
Recreational, Games
Lower
15.81
12.83
202.86
15.83 Ft x 12.83 Ft
Bedroom
Lower
12.99
12.66
164.53
13.00 Ft x 12.67 Ft
3pc Bathroom
Lower
8.50
5.51
46.84
8.50 Ft x 5.50 Ft
Laundry
Lower
8.01
6.00
48.06
8.00 Ft x 6.00 Ft
Furnace
Lower
9.19
8.17
75.05
9.17 Ft x 8.17 Ft
Kitchen
Main
12.83
12.50
160.35
12.83 Ft x 12.50 Ft
Dining
Main
12.50
9.84
123.03
12.50 Ft x 9.83 Ft
Family
Main
15.68
11.15
174.94
15.67 Ft x 11.17 Ft
Living
Main
16.17
15.68
253.66
16.17 Ft x 15.67 Ft
2pc Bathroom
Main
4.99
4.66
23.23
5.00 Ft x 4.67 Ft
Book Viewing
Your feedback has been submitted.
Submission Failed! Please check your input and try again or contact us

