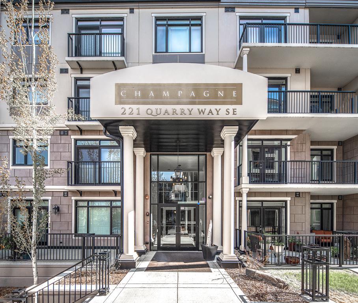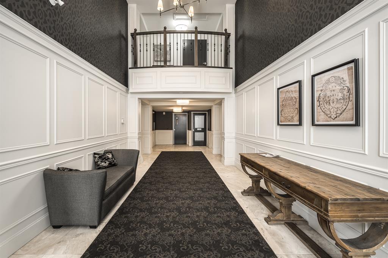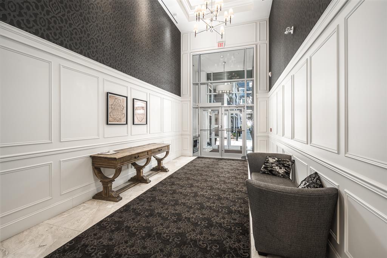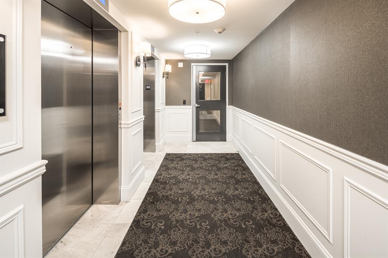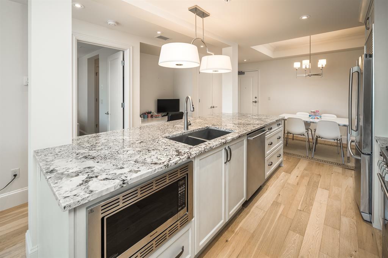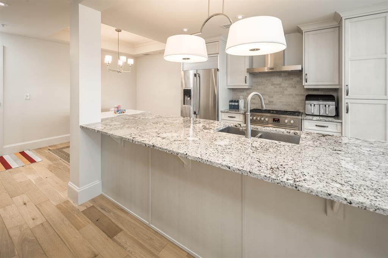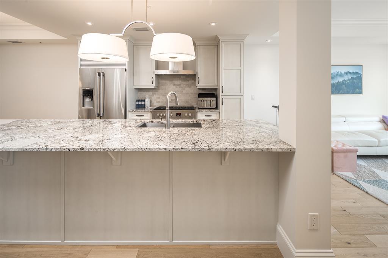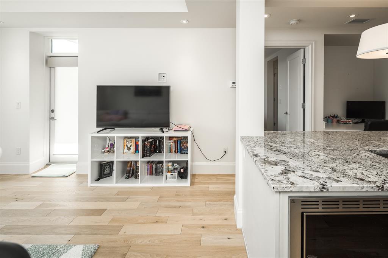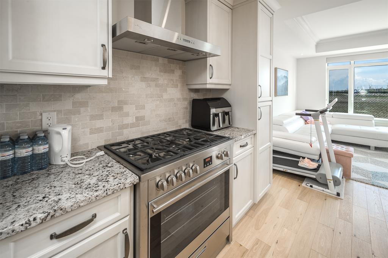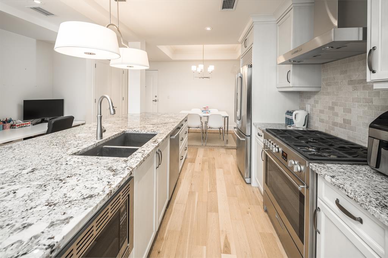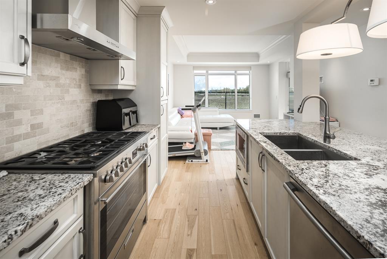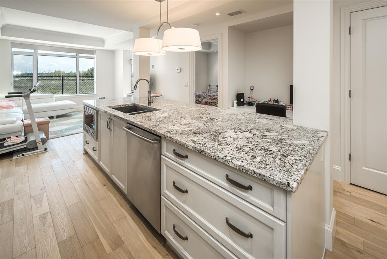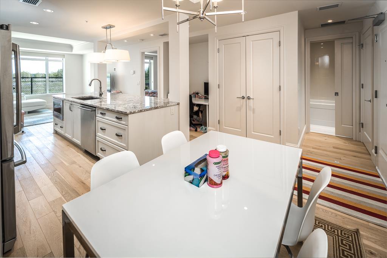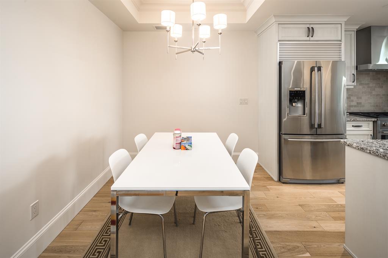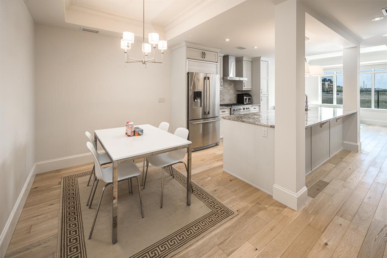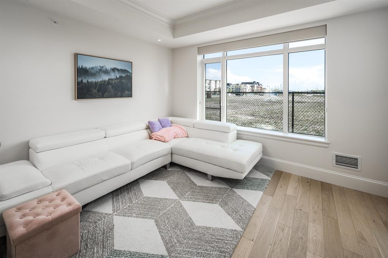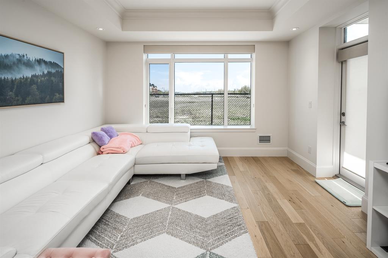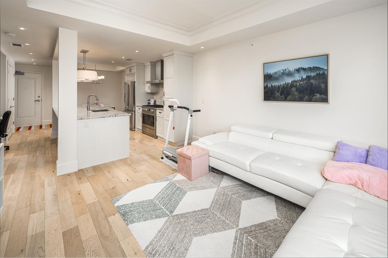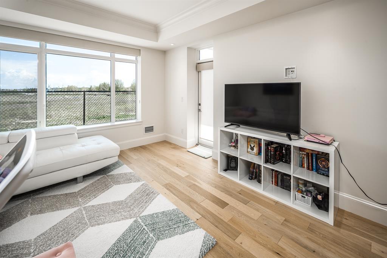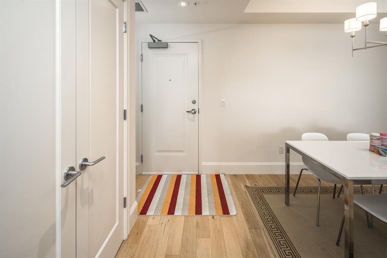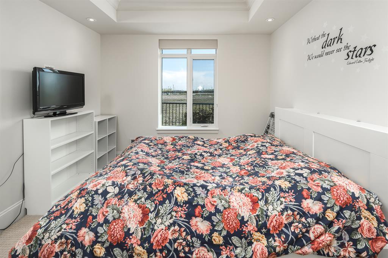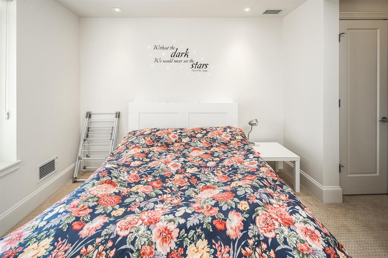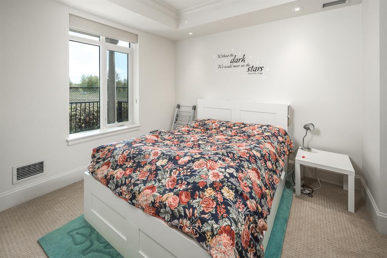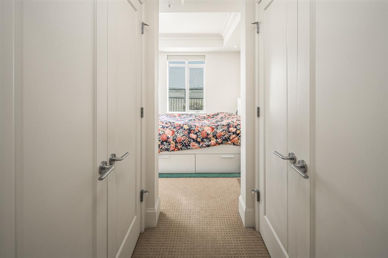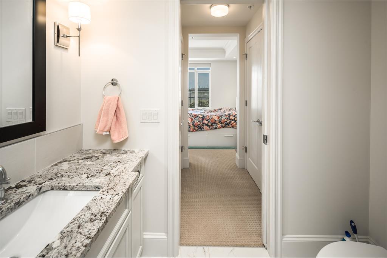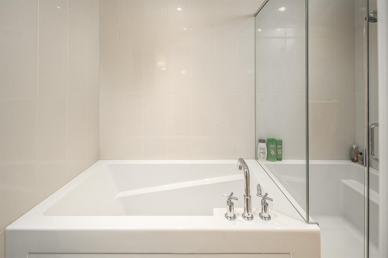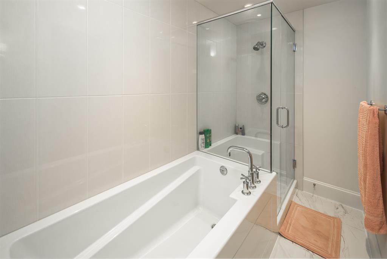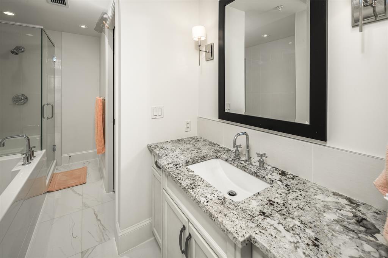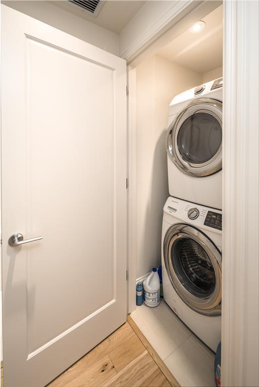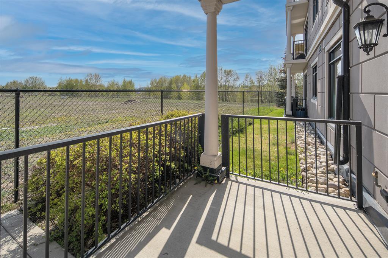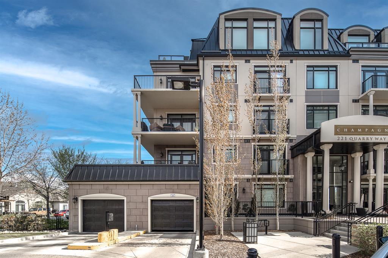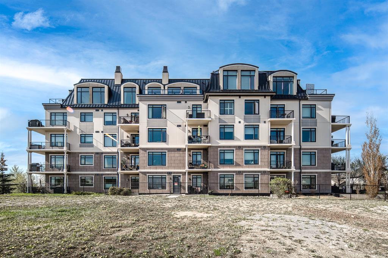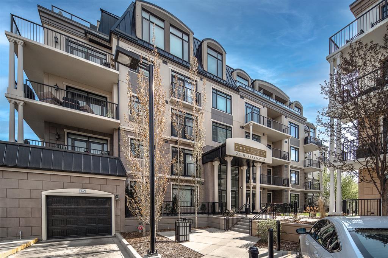- Alberta
- Calgary
221 Quarry Way SE
CAD$399,900
CAD$399,900 Asking price
108 221 Quarry Way SECalgary, Alberta, T2C5M7
Delisted
111| 737 sqft
Listing information last updated on Sun Jul 16 2023 20:44:12 GMT-0400 (Eastern Daylight Time)

Open Map
Log in to view more information
Go To LoginSummary
IDA2048738
StatusDelisted
Ownership TypeCondominium/Strata
Brokered ByHOMECARE REALTY LTD.
TypeResidential Apartment
AgeConstructed Date: 2015
Land SizeUnknown
Square Footage737 sqft
RoomsBed:1,Bath:1
Maint Fee407.79 / Monthly
Maint Fee Inclusions
Detail
Building
Bathroom Total1
Bedrooms Total1
Bedrooms Above Ground1
AppliancesWasher,Refrigerator,Gas stove(s),Dishwasher,Dryer,Hood Fan,Window Coverings
Basement TypeNone
Constructed Date2015
Construction MaterialPoured concrete
Construction Style AttachmentAttached
Cooling TypeCentral air conditioning
Exterior FinishConcrete,Stone,Stucco
Fireplace PresentFalse
Flooring TypeCarpeted,Ceramic Tile,Hardwood
Foundation TypePoured Concrete
Half Bath Total0
Heating FuelNatural gas
Heating TypeForced air
Size Interior737 sqft
Stories Total5
Total Finished Area737 sqft
TypeApartment
Land
Size Total TextUnknown
Acreagefalse
AmenitiesPark,Playground
Surrounding
Ammenities Near ByPark,Playground
Zoning DescriptionDC
Other
FeaturesParking
BasementNone
FireplaceFalse
HeatingForced air
Unit No.108
Prop MgmtCharter Property Management
Remarks
This meticulously maintained residence, situated in the prestigious Champagne building in Quarry Park, offers a pristine living environment. As a non-smoking and pet-free home, it ensures a fresh and clean atmosphere. Positioned conveniently on the main floor, this unit has only one neighboring unit, and its accessible side door allows for effortless entry and exit. This one bedroom and one bath features a bright open concept layout with an elegant design, 9’ ceilings, hardwood floors, in suite laundry, an office area, and an abundance of natural light with central air conditioning. The beautiful kitchen features a large island with granite countertops, stainless steel appliances, gas stove, and plenty of cabinets. The master suite features spacious walk-through closets, and a 4-piece bathroom complete with granite countertops, tile flooring, and a separate shower and soaker tub. Other highlights include a patio, underground parking, car wash station, secure storage locker, and bike storage area. The modern, high-end complex is built of concrete, which offers maximum privacy and soundproofing. Enjoy an exceptional home in a perfect location close to the Bow River, YMCA, shopping, restaurants, and the future c-train station! (id:22211)
The listing data above is provided under copyright by the Canada Real Estate Association.
The listing data is deemed reliable but is not guaranteed accurate by Canada Real Estate Association nor RealMaster.
MLS®, REALTOR® & associated logos are trademarks of The Canadian Real Estate Association.
Location
Province:
Alberta
City:
Calgary
Community:
Douglasdale/Glen
Room
Room
Level
Length
Width
Area
Living
Main
12.57
13.85
173.97
12.58 Ft x 13.83 Ft
Kitchen
Main
9.51
10.93
103.95
9.50 Ft x 10.92 Ft
Dining
Main
10.24
8.33
85.30
10.25 Ft x 8.33 Ft
Primary Bedroom
Main
10.83
10.70
115.80
10.83 Ft x 10.68 Ft
Other
Main
4.86
8.33
40.46
4.84 Ft x 8.33 Ft
4pc Bathroom
Main
5.09
12.66
64.40
5.08 Ft x 12.67 Ft
Laundry
Main
3.25
3.74
12.15
3.25 Ft x 3.75 Ft
Office
Main
5.68
4.99
28.30
5.67 Ft x 5.00 Ft
Book Viewing
Your feedback has been submitted.
Submission Failed! Please check your input and try again or contact us

