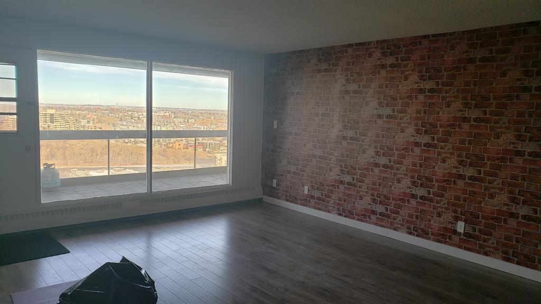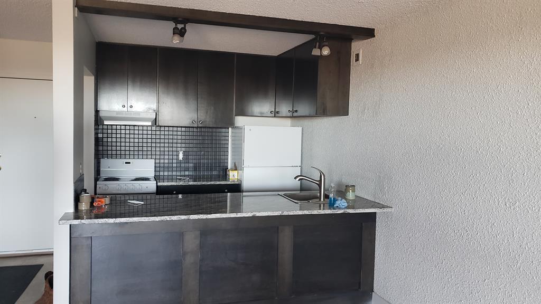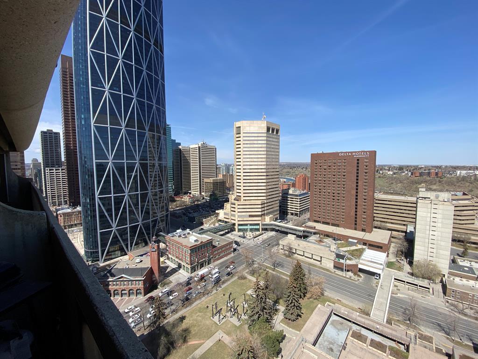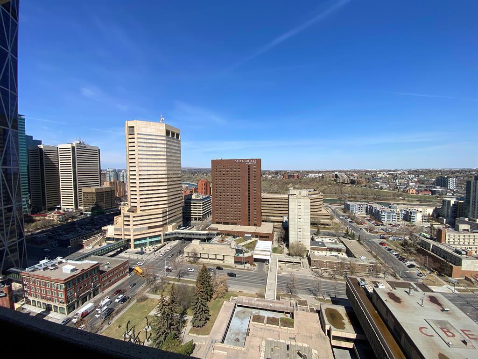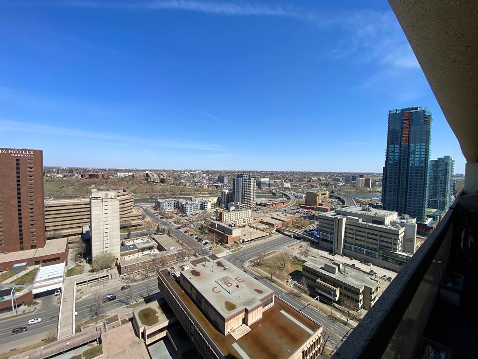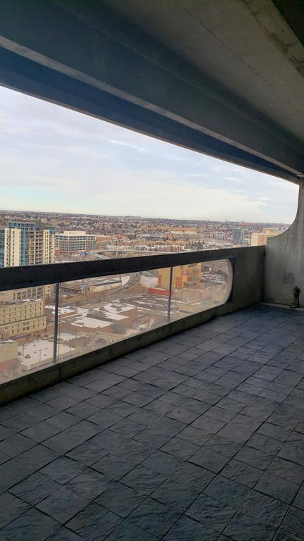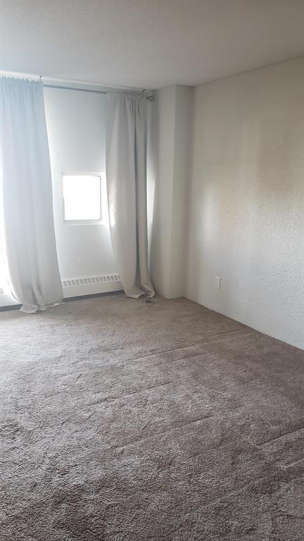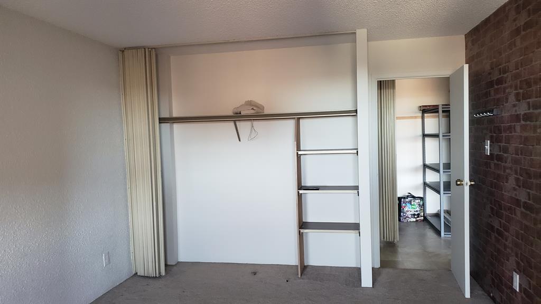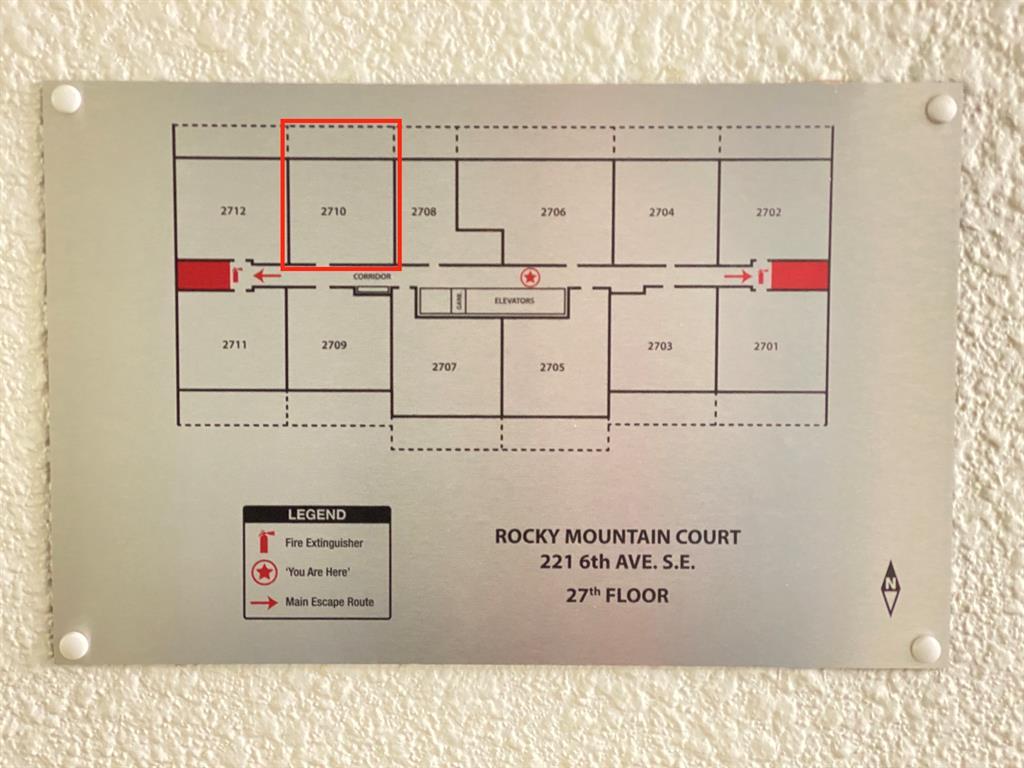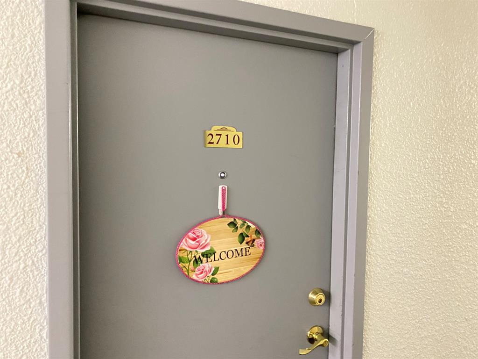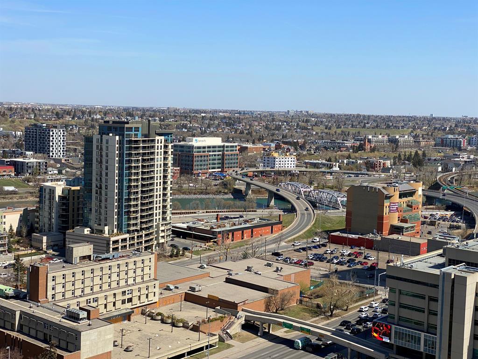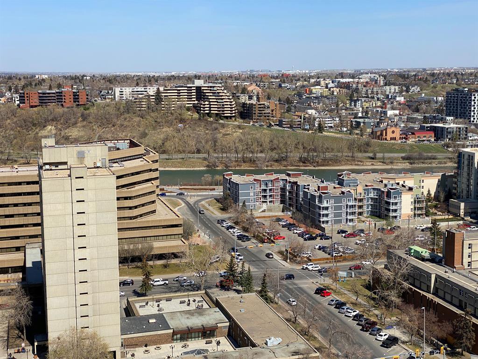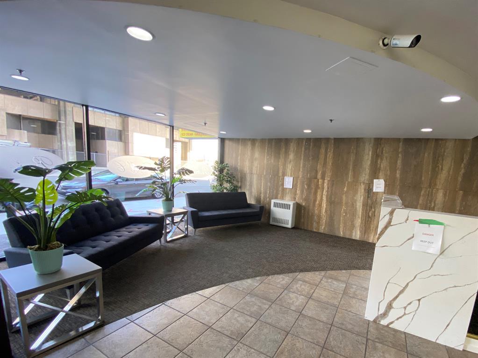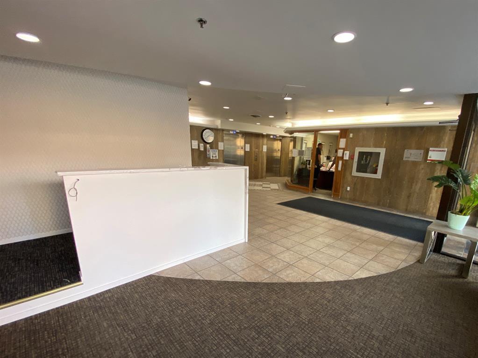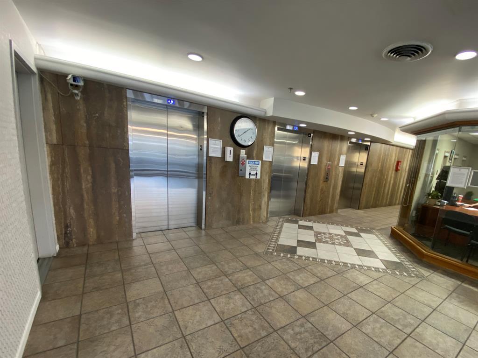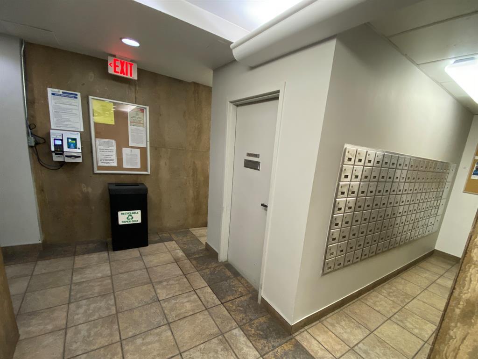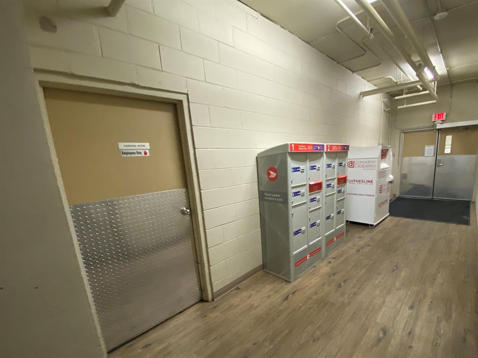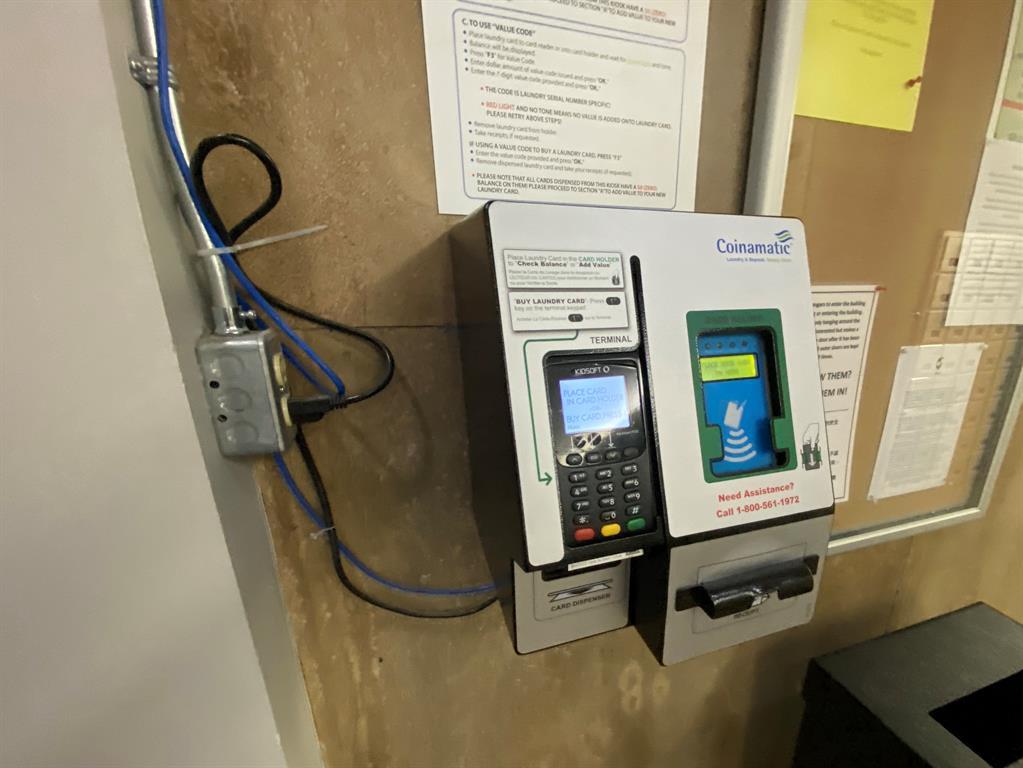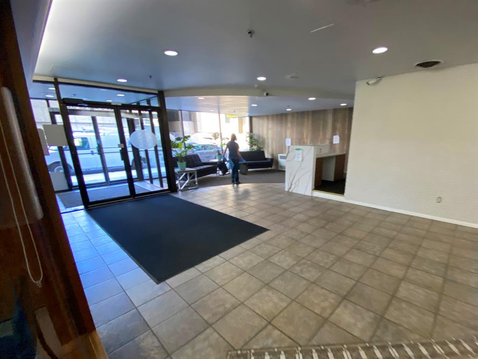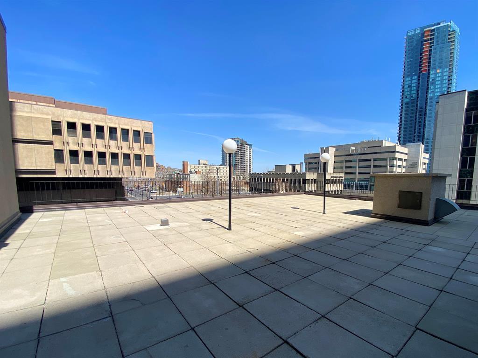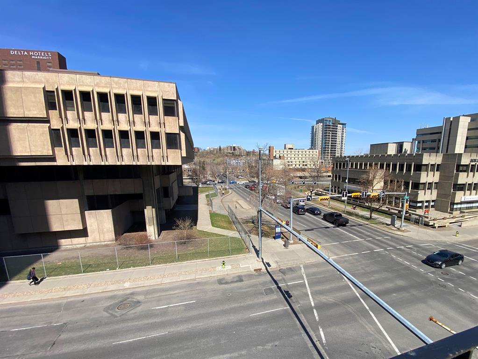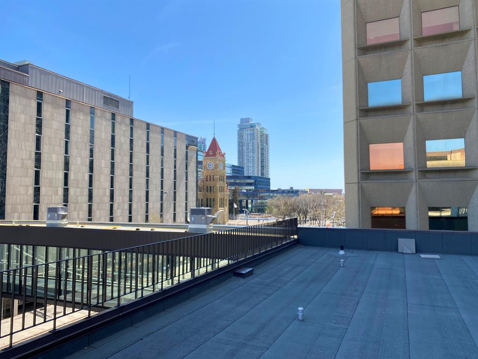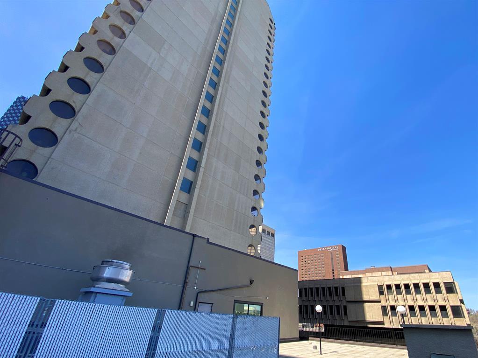- Alberta
- Calgary
221 6 Ave SE
CAD$205,000
CAD$205,000 Asking price
2710 221 6 Avenue SECalgary, Alberta, T2G4Z9
Delisted · Delisted ·
111| 719.85 sqft
Listing information last updated on Thu Aug 24 2023 08:48:36 GMT-0400 (Eastern Daylight Time)

Open Map
Log in to view more information
Go To LoginSummary
IDA2044966
StatusDelisted
Ownership TypeCondominium/Strata
Brokered ByRE/MAX HOUSE OF REAL ESTATE
TypeResidential Apartment
AgeConstructed Date: 1980
Land SizeUnknown
Square Footage719.85 sqft
RoomsBed:1,Bath:1
Maint Fee537.9 / Monthly
Maint Fee Inclusions
Detail
Building
Bathroom Total1
Bedrooms Total1
Bedrooms Above Ground1
AmenitiesExercise Centre
AppliancesRefrigerator,Dishwasher,Stove,Hood Fan
Architectural StyleHigh rise
Constructed Date1980
Construction MaterialPoured concrete
Construction Style AttachmentAttached
Cooling TypeNone
Exterior FinishConcrete
Fireplace PresentFalse
Flooring TypeLaminate,Linoleum
Half Bath Total0
Heating FuelNatural gas
Heating TypeBaseboard heaters
Size Interior719.85 sqft
Stories Total30
Total Finished Area719.85 sqft
TypeApartment
Land
Size Total TextUnknown
Acreagefalse
Surrounding
Community FeaturesPets Allowed With Restrictions
Zoning DescriptionCR20-C20/R20
Other
FeaturesOther,Parking
FireplaceFalse
HeatingBaseboard heaters
Unit No.2710
Remarks
***INVESTOR ALERT*** On the 27th floor facing the river, this 1 bedroom unit has tons of space for everything you need to live downtown. Walking in you are greeted by the massive living room which leads to the 27'x8' balcony. The bedroom has lots of room for your king-size bed. There is storage in the suite but the closet area could easily be used as an office or den area just the same. The unit is leased until January 2024 and the tenant will stay. Turn key income can be yours with this updated unit at Rocky Mountain Court! (id:22211)
The listing data above is provided under copyright by the Canada Real Estate Association.
The listing data is deemed reliable but is not guaranteed accurate by Canada Real Estate Association nor RealMaster.
MLS®, REALTOR® & associated logos are trademarks of The Canadian Real Estate Association.
Location
Province:
Alberta
City:
Calgary
Community:
Downtown Commercial Core
Room
Room
Level
Length
Width
Area
Kitchen
Main
7.09
8.43
59.75
7.08 Ft x 8.42 Ft
Living
Main
17.68
15.68
277.32
17.67 Ft x 15.67 Ft
Storage
Main
6.76
5.51
37.25
6.75 Ft x 5.50 Ft
4pc Bathroom
Main
8.66
4.92
42.63
8.67 Ft x 4.92 Ft
Bedroom
Main
17.32
11.42
197.78
17.33 Ft x 11.42 Ft
Foyer
Main
5.51
3.51
19.35
5.50 Ft x 3.50 Ft
Other
Main
27.33
8.01
218.78
27.33 Ft x 8.00 Ft
Book Viewing
Your feedback has been submitted.
Submission Failed! Please check your input and try again or contact us

