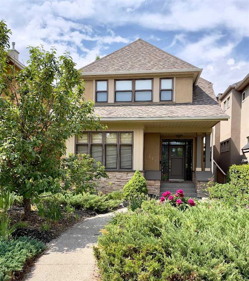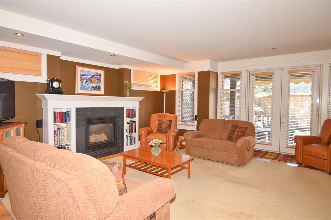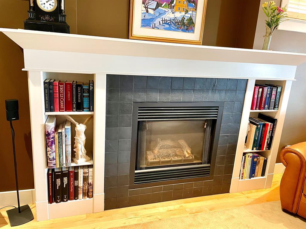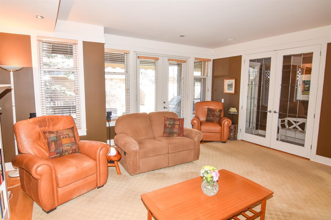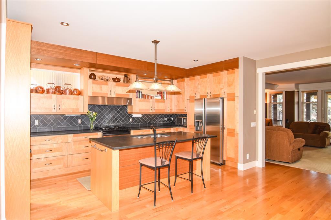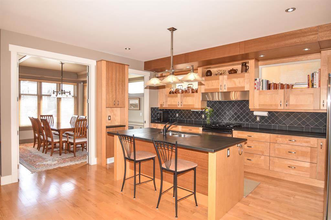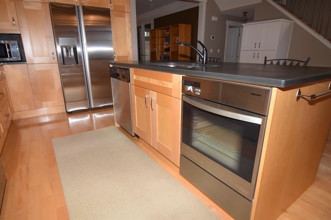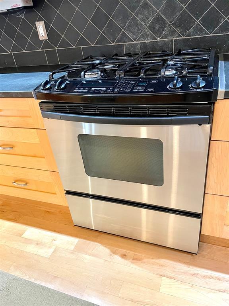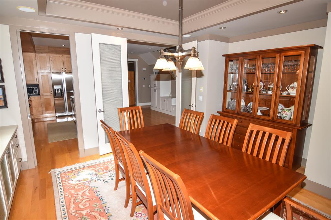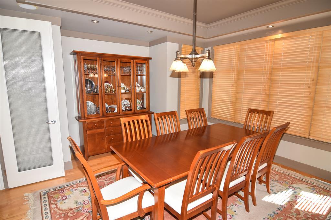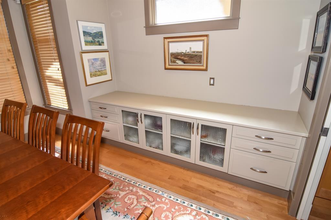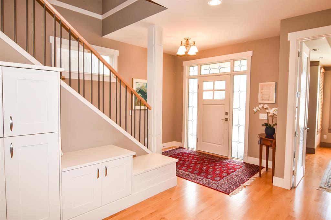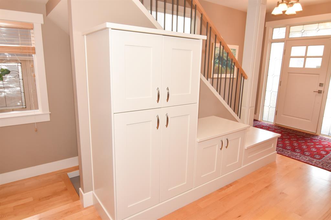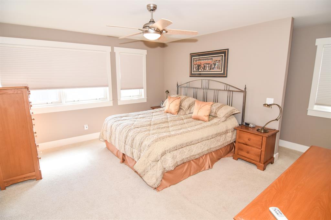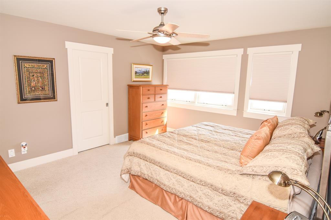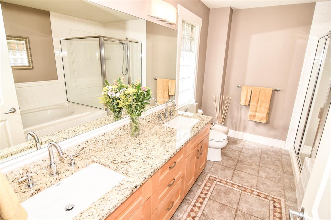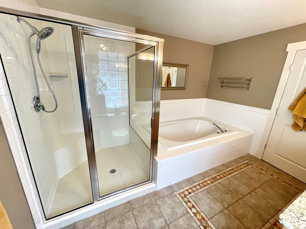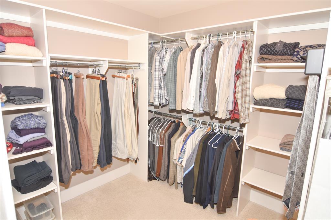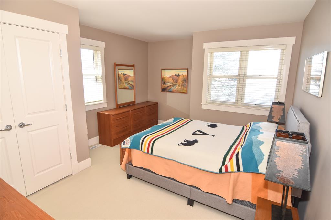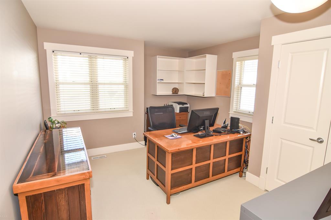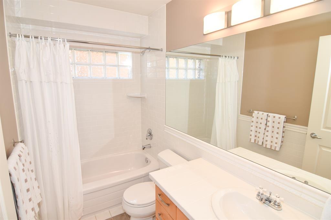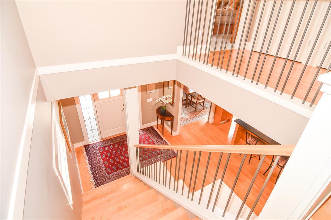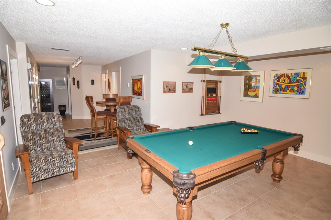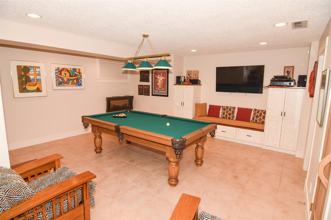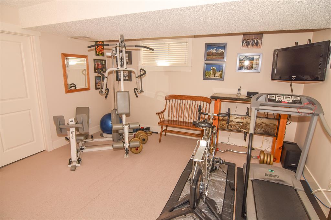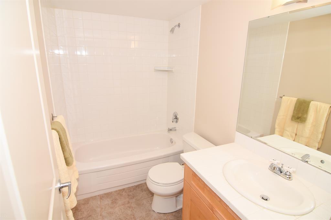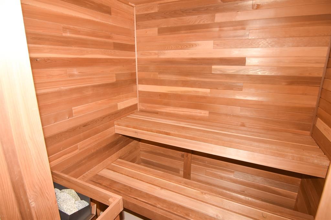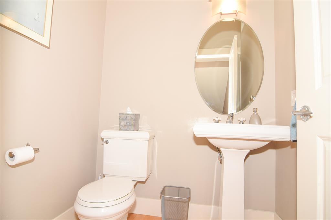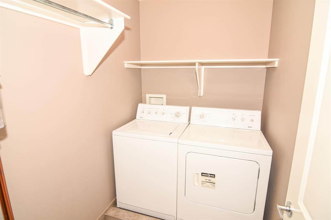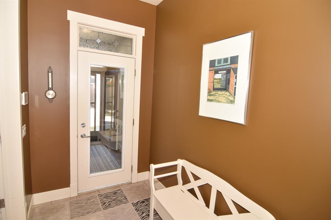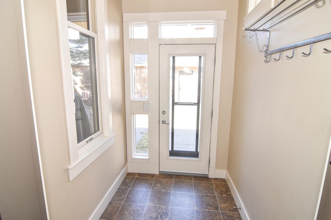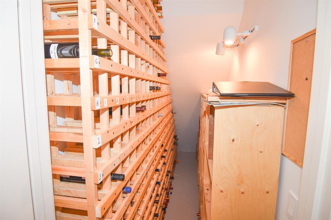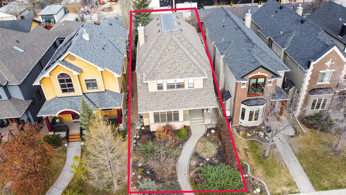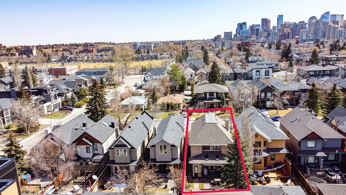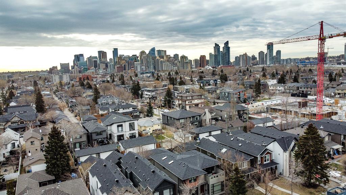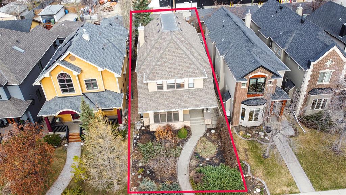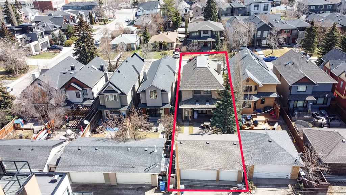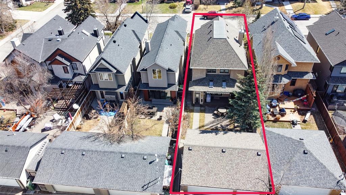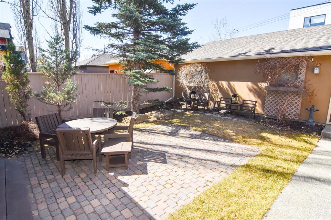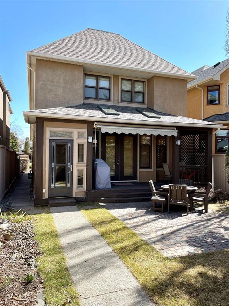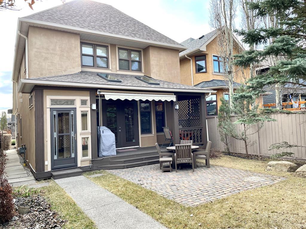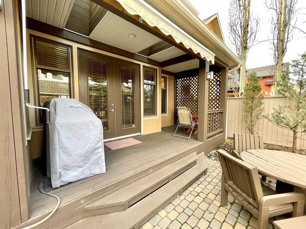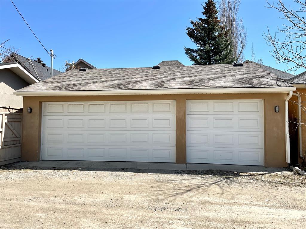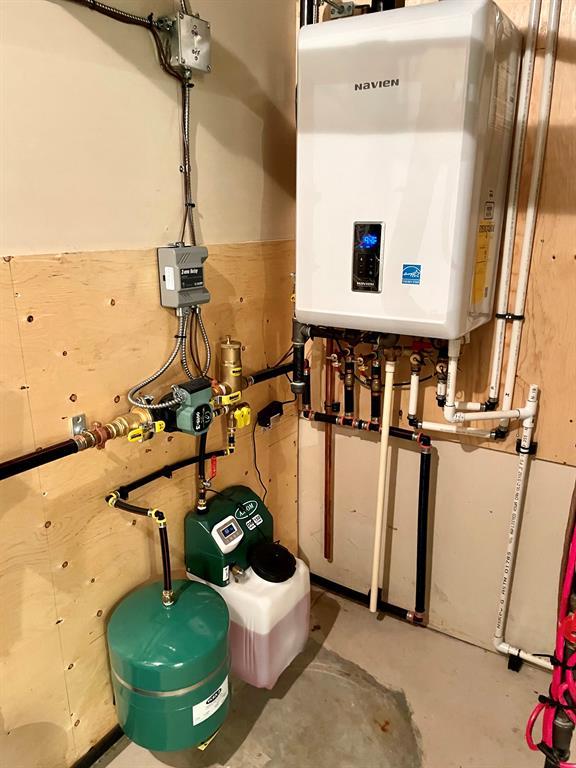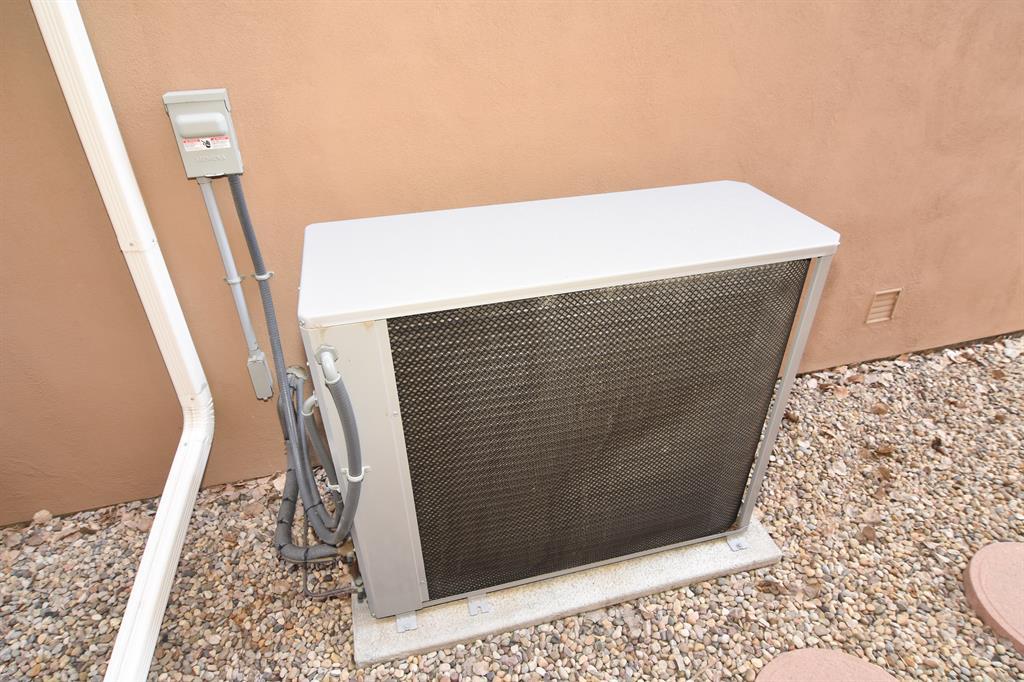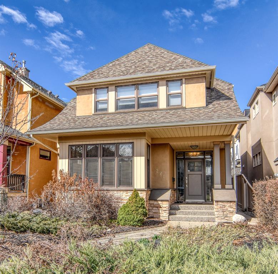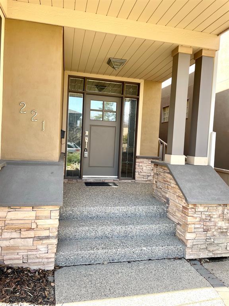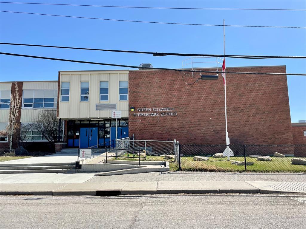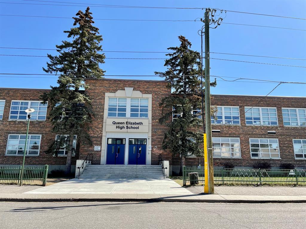- Alberta
- Calgary
221 18a St NW
CAD$1,299,000
CAD$1,299,000 Asking price
221 18A Street NWCalgary, Alberta, T2N2H1
Delisted
3+143| 2206.84 sqft
Listing information last updated on Tue Aug 01 2023 20:06:06 GMT-0400 (Eastern Daylight Time)

Open Map
Log in to view more information
Go To LoginSummary
IDA2044185
StatusDelisted
Ownership TypeFreehold
Brokered ByRE/MAX REAL ESTATE (CENTRAL)
TypeResidential House,Detached
AgeConstructed Date: 2000
Land Size414 m2|4051 - 7250 sqft
Square Footage2206.84 sqft
RoomsBed:3+1,Bath:4
Detail
Building
Bathroom Total4
Bedrooms Total4
Bedrooms Above Ground3
Bedrooms Below Ground1
AppliancesRefrigerator,Water softener,Range - Gas,Dishwasher,Microwave,Oven - Built-In,Humidifier,Window Coverings,Garage door opener,Washer & Dryer,Water Heater - Tankless
Basement DevelopmentFinished
Basement TypeFull (Finished)
Constructed Date2000
Construction Style AttachmentDetached
Cooling TypeCentral air conditioning
Exterior FinishStone,Stucco
Fireplace PresentTrue
Fireplace Total2
Fire ProtectionSmoke Detectors
Flooring TypeCarpeted,Ceramic Tile,Hardwood,Linoleum,Tile
Foundation TypePoured Concrete
Half Bath Total1
Heating FuelNatural gas
Heating TypeForced air,In Floor Heating
Size Interior2206.84 sqft
Stories Total2
Total Finished Area2206.84 sqft
TypeHouse
Land
Size Total414 m2|4,051 - 7,250 sqft
Size Total Text414 m2|4,051 - 7,250 sqft
Acreagefalse
AmenitiesPark,Playground
Fence TypeFence
Landscape FeaturesFruit trees,Landscaped
Size Irregular414.00
Oversize
Detached Garage
Surrounding
Ammenities Near ByPark,Playground
Zoning DescriptionR-C2
Other
FeaturesCul-de-sac,Back lane,French door,Closet Organizers,No Animal Home,No Smoking Home,Level,Sauna
BasementFinished,Full (Finished)
FireplaceTrue
HeatingForced air,In Floor Heating
Remarks
Feel the Warmth of this First Time Offered Beautifully Maintained home that Boasts of Quality Workmanship, Durability and upgrades throughout! Very well located on a Cul de sac, situated on a 33x135 Lot and offers just under 3100 Sq Ft of Developed Space! The Moment you walk in, this Home Impresses the Open Floor Plan, the 9 Foot Ceilings, the Gleaming Hardwood floors! Fabulous Kitchen with Full Height Maple Cabinets, Multiple Soft Close Pot Drawers, Brazilian Slate Counter tops including the Centre Island with Breakfast bar. Upgraded Stainless Steel Appliances. The Chef in the Family will appreciate the Two ovens, a free Standing KitchenAid Gas Range, and the Built-in Electric Miele Oven. The Large Dining room with Character Ceilings, Built-in Cabinets, plus room for the Hutch, can also be formal with the French doors and Pocket doors closed! The Great room is very roomy, features Gas Fireplace with Built-in Shelving, and has French Door access to the Rear Western Deck, Plus another set of French doors leading to the back Mud room and rear enclosed porch! The 3 Upper bedrooms are very Spacious included the Huge Primary Bedroom that Features a 5 Piece Luxury Ensuite, oversized Shower, Soaker tub, Granite counters, Double vanities. Also Don't forget the 90sq ft Walk-in Closet with Closet Organizers!. Natural Light Fills this home as you will notice Windows compliment all sides of this home! The basement is Fully professionally Developed and Features 2 Zone In Slab Heating with Tile Flooring. There Is the Family/Games Room which has built-in Cabinets and seating Plus an electric Fireplace, the fourth Bedroom, a Full 4 piece bathroom, and Complete Sauna! Under the Stairs you find storage racks perfect for wine storage! There are also 3 separate Storage Rooms plus addition Built-in Storage cabinets. Addition Features Include Central Air Conditioning, the water system has been upgraded to a Hot Water On Demand System, Water Softener, Vacuflo System, The Living room and D ining room have ceiling speakers controlled from in the Living room (Tuner required). There are Numerous Built-in Cabinets for Storage in the upper hallway. The TRIPLE Detached garage is not to be overlooked, it's oversized will accommodate 3 vehicles and is Insulated and Drywalled. The Backyard is west facing, you can enjoy the rear covered deck with double skylights, have a BBQ as there is a gas line to the deck, or move down the the patio, perhaps roll out the awning, or add a firepit! You can't forget the quiet location, within 1 block of Queen E Elementary, or 2 blocks to Queen E High School! Close to shops and the Heart of Kensington! (id:22211)
The listing data above is provided under copyright by the Canada Real Estate Association.
The listing data is deemed reliable but is not guaranteed accurate by Canada Real Estate Association nor RealMaster.
MLS®, REALTOR® & associated logos are trademarks of The Canadian Real Estate Association.
Location
Province:
Alberta
City:
Calgary
Community:
West Hillhurst
Room
Room
Level
Length
Width
Area
Family
Bsmt
17.26
13.91
240.06
17.25 Ft x 13.92 Ft
Recreational, Games
Bsmt
15.68
8.01
125.54
15.67 Ft x 8.00 Ft
Bedroom
Bsmt
14.07
12.43
175.01
14.08 Ft x 12.42 Ft
4pc Bathroom
Bsmt
0.00
0.00
0.00
.00 Ft x .00 Ft
Wine Cellar
Bsmt
6.92
4.27
29.53
6.92 Ft x 4.25 Ft
Storage
Bsmt
5.41
5.25
28.42
5.42 Ft x 5.25 Ft
Sauna
Bsmt
5.91
5.25
31.00
5.92 Ft x 5.25 Ft
Living
Main
18.24
18.01
328.56
18.25 Ft x 18.00 Ft
Other
Main
17.75
16.08
285.34
17.75 Ft x 16.08 Ft
Dining
Main
13.48
10.93
147.32
13.50 Ft x 10.92 Ft
Other
Main
10.07
5.51
55.52
10.08 Ft x 5.50 Ft
2pc Bathroom
Main
0.00
0.00
0.00
.00 Ft x .00 Ft
Other
Main
8.01
6.00
48.06
8.00 Ft x 6.00 Ft
Primary Bedroom
Upper
14.44
12.66
182.81
14.42 Ft x 12.67 Ft
Bedroom
Upper
12.66
9.42
119.24
12.67 Ft x 9.42 Ft
Bedroom
Upper
12.76
9.42
120.17
12.75 Ft x 9.42 Ft
Laundry
Upper
7.32
5.09
37.21
7.33 Ft x 5.08 Ft
5pc Bathroom
Upper
0.00
0.00
0.00
.00 Ft x .00 Ft
4pc Bathroom
Upper
0.00
0.00
0.00
.00 Ft x .00 Ft
Book Viewing
Your feedback has been submitted.
Submission Failed! Please check your input and try again or contact us

