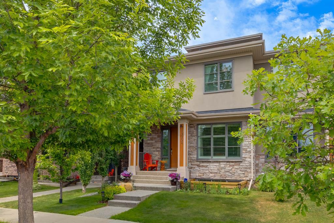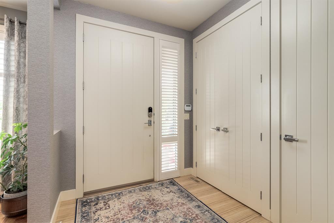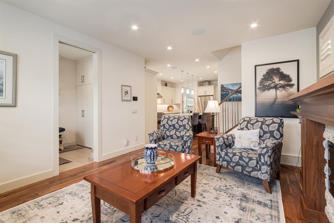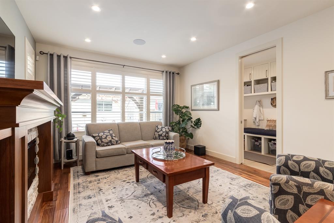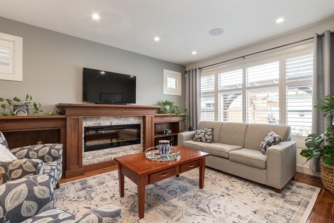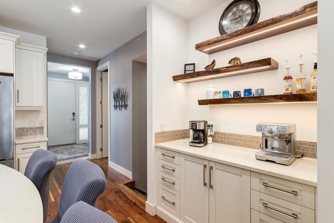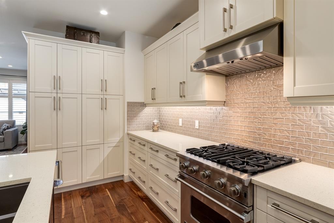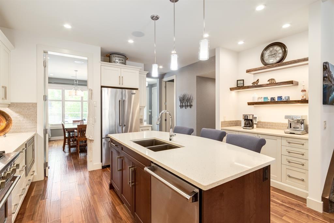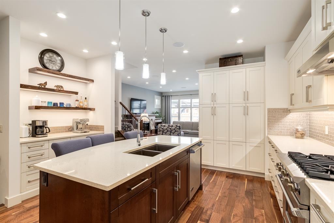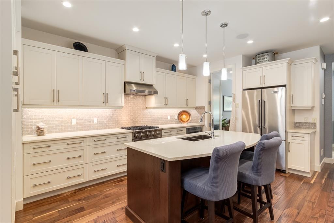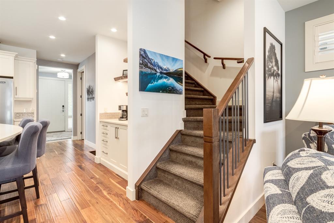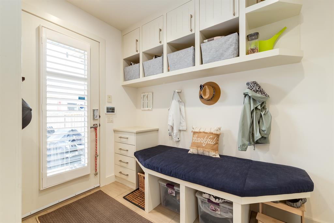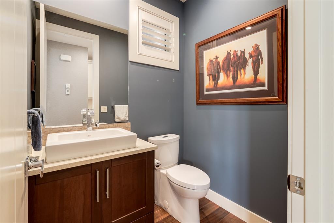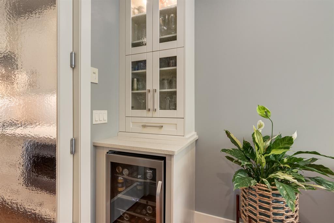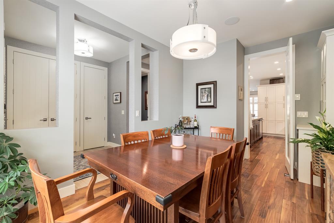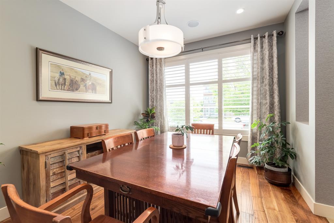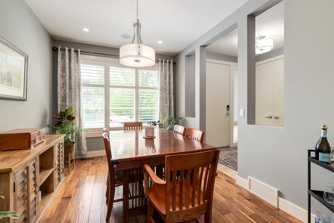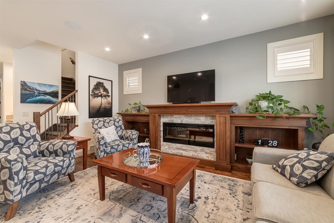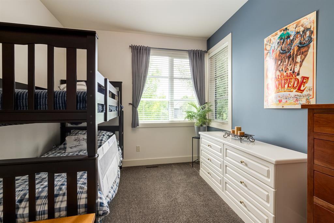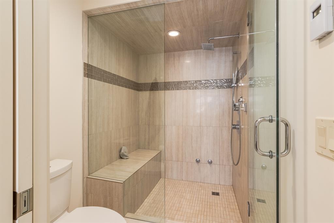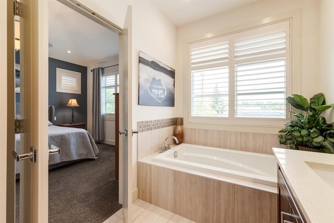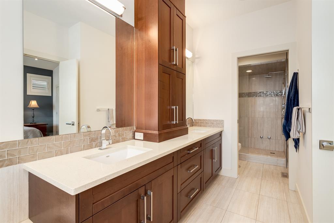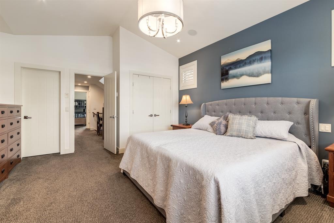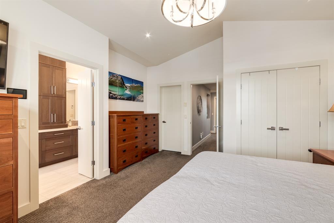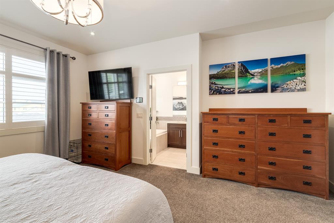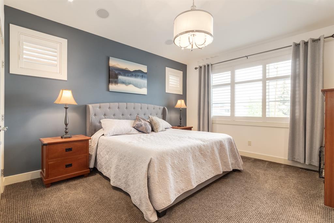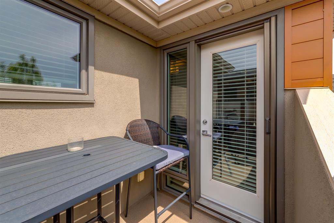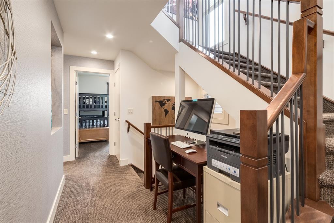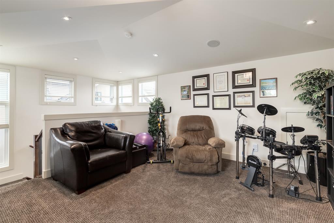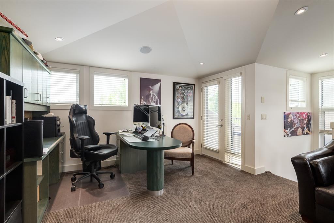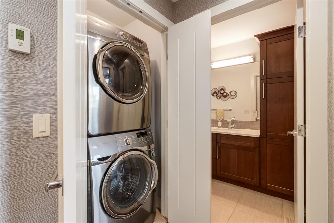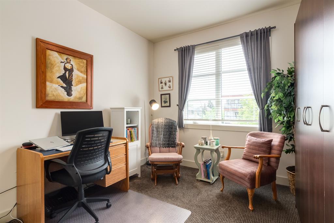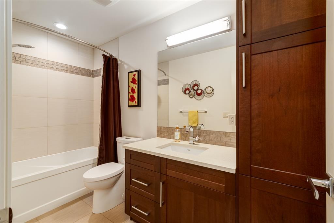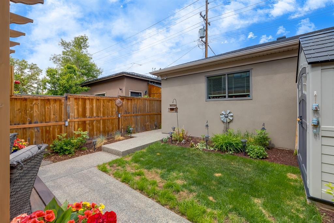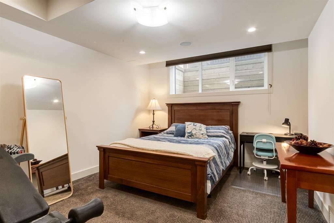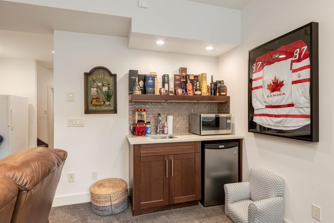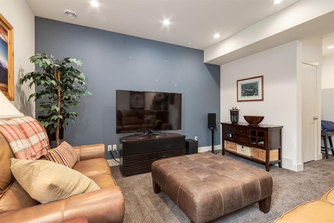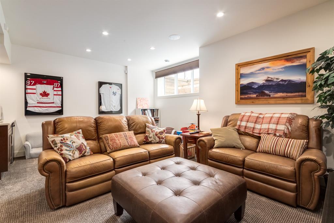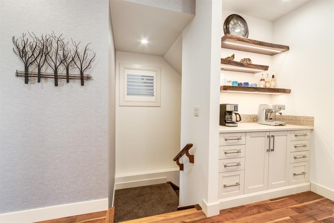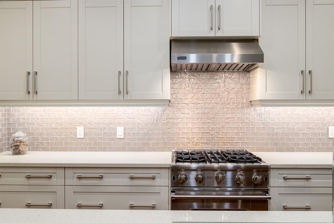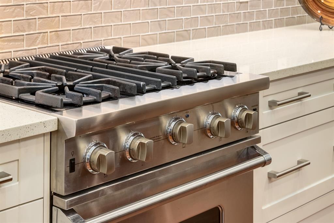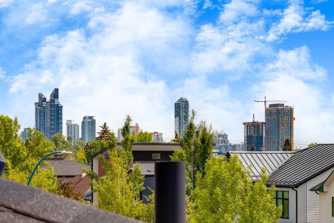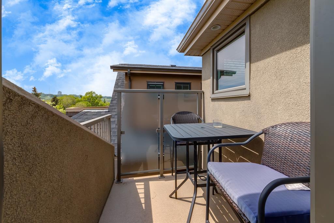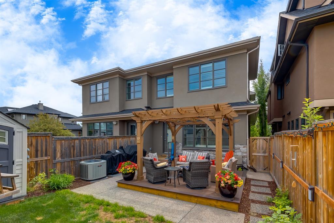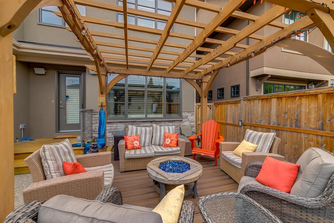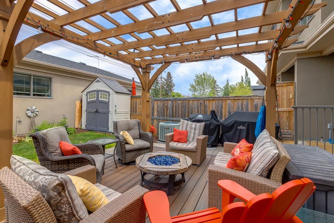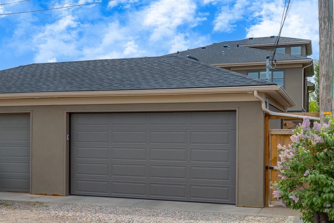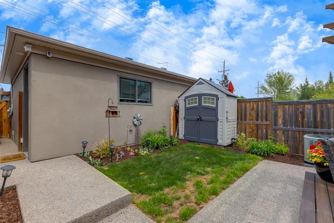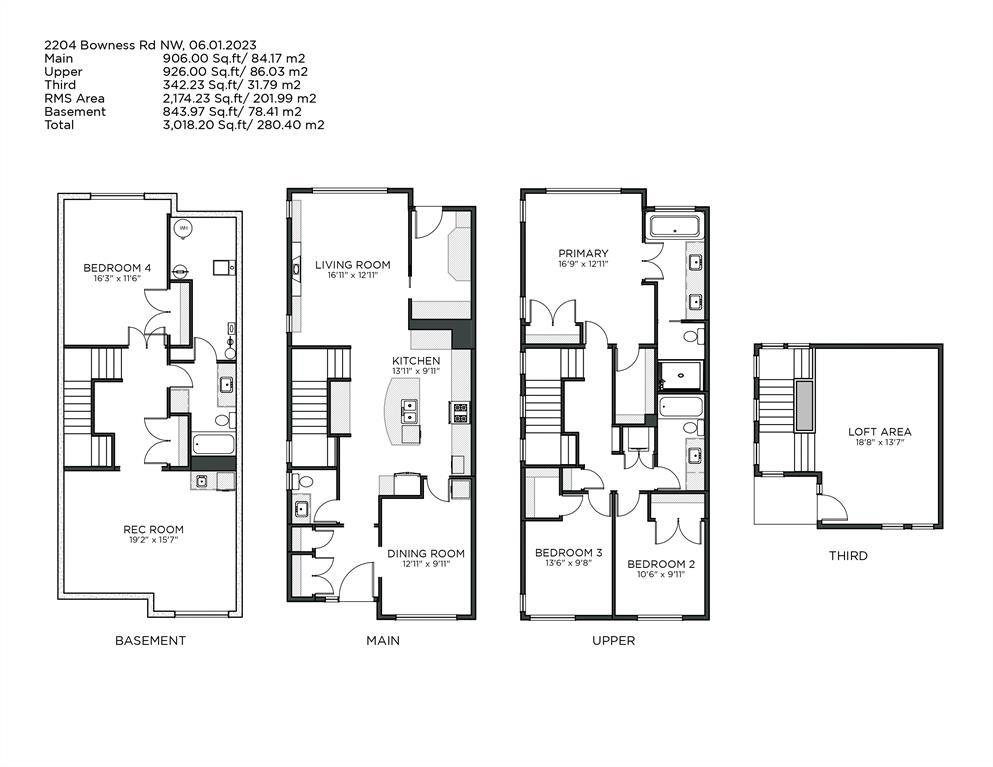- Alberta
- Calgary
2204 Bowness Rd NW
CAD$1,124,000
CAD$1,124,000 Asking price
2204 Bowness Road NWCalgary, Alberta, T2N3L3
Delisted
3+142| 2174.23 sqft
Listing information last updated on Wed Jul 19 2023 02:09:35 GMT-0400 (Eastern Daylight Time)

Open Map
Log in to view more information
Go To LoginSummary
IDA2054268
StatusDelisted
Ownership TypeFreehold
Brokered BySOTHEBY'S INTERNATIONAL REALTY CANADA
TypeResidential House,Duplex,Semi-Detached
AgeConstructed Date: 2012
Land Size291 m2|0-4050 sqft
Square Footage2174.23 sqft
RoomsBed:3+1,Bath:4
Detail
Building
Bathroom Total4
Bedrooms Total4
Bedrooms Above Ground3
Bedrooms Below Ground1
AppliancesWasher,Refrigerator,Gas stove(s),Dishwasher,Dryer,Microwave,Hood Fan,Garage door opener
Basement DevelopmentFinished
Basement TypeFull (Finished)
Constructed Date2012
Construction MaterialWood frame
Construction Style AttachmentSemi-detached
Cooling TypeCentral air conditioning
Exterior FinishStone,Stucco
Fireplace PresentTrue
Fireplace Total1
Flooring TypeCarpeted,Hardwood,Tile
Foundation TypePoured Concrete
Half Bath Total1
Heating FuelNatural gas
Heating TypeForced air,In Floor Heating
Size Interior2174.23 sqft
Stories Total2
Total Finished Area2174.23 sqft
TypeDuplex
Land
Size Total291 m2|0-4,050 sqft
Size Total Text291 m2|0-4,050 sqft
Acreagefalse
AmenitiesPark,Playground,Recreation Nearby
Fence TypeFence
Landscape FeaturesLandscaped
Size Irregular291.00
Detached Garage
See Remarks
Surrounding
Ammenities Near ByPark,Playground,Recreation Nearby
Zoning DescriptionR-C2
Other
FeaturesSee remarks,Back lane,Wet bar,Closet Organizers,Level
BasementFinished,Full (Finished)
FireplaceTrue
HeatingForced air,In Floor Heating
Remarks
Welcome to this exquisite 2.5-storey residence nestled in the vibrant neighbourhood of West Hillhurst. Positioned ideally, mere minutes away from the charming Kensington district, picturesque river paths, bustling downtown, and esteemed hospitals, this luxurious abode effortlessly combines convenience and opulence. As you step inside, you are greeted by a grand entryway that sets the tone for the remarkable design found throughout. The main floor showcases an elegant formal dining room, perfect for hosting unforgettable dinner parties. The kitchen, a true culinary masterpiece, features sleek stainless steel appliances that effortlessly marry form and function. With its well-thought-out layout and generous island, and ensures that every meal preparation becomes an effortless delight. Adjacent to the kitchen lies the living room, which bathes in an abundance of natural light, creating an inviting ambiance. The focal point of this space is a striking custom-built hearth, adding a touch of sophistication and warmth to the room. To complete the main floor, a well-appointed mudroom awaits, offering ample space and storage to keep your belongings organized.Ascending to the second level, you will discover the lavish master suite, a true sanctuary. With its vaulted ceiling and an abundance of space, this retreat provides an atmosphere of tranquility. The master suite is complemented by two closets, ensuring ample room for your wardrobe collection. The en-suite bathroom is a testament to indulgence, featuring a luxurious 6-piece design with a rejuvenating steam shower and heated floors, providing a blissful escape from the demands of everyday life. Additionally, the second level encompasses two additional bedrooms, a tastefully designed 4-piece bath, and a convenient laundry room, ensuring effortless living.Continuing to the third level, you will find a versatile loft space, which can be tailored to your desires. Whether utilized as a home office, a serene retreat, or a coz y entertainment area for unwinding, this flexible space adds an extra touch of functionality to the home.Descend to the fully finished basement, where entertainment knows no bounds. A spacious recreation room beckons, perfect for hosting gatherings and creating lasting memories. The wet bar provides a sophisticated space to concoct delightful libations. A fourth bedroom offers comfort and privacy, while the in-floor heating ensures warmth throughout the space. Completing the lower level is a well-appointed 4-piece bathroom and ample storage space, catering to all your needs. Notable features of this remarkable residence include complete home audio wiring, allowing you to enjoy music and entertainment throughout the entire home, as well as triple-pane windows, ensuring energy efficiency and a serene living environment. This luxurious inner-city home exceeds all expectations. Book for your private showing today! (id:22211)
The listing data above is provided under copyright by the Canada Real Estate Association.
The listing data is deemed reliable but is not guaranteed accurate by Canada Real Estate Association nor RealMaster.
MLS®, REALTOR® & associated logos are trademarks of The Canadian Real Estate Association.
Location
Province:
Alberta
City:
Calgary
Community:
West Hillhurst
Room
Room
Level
Length
Width
Area
Bedroom
Second
10.50
9.91
104.02
10.50 Ft x 9.92 Ft
Bedroom
Second
13.48
9.68
130.51
13.50 Ft x 9.67 Ft
4pc Bathroom
Second
NaN
Measurements not available
5pc Bathroom
Second
NaN
Measurements not available
Loft
Third
18.67
13.58
253.56
18.67 Ft x 13.58 Ft
Other
Third
13.32
13.32
177.43
13.33 Ft x 13.33 Ft
Furnace
Bsmt
15.91
7.32
116.42
15.92 Ft x 7.33 Ft
Recreational, Games
Lower
19.16
15.58
298.59
19.17 Ft x 15.58 Ft
Bedroom
Lower
16.24
11.52
187.02
16.25 Ft x 11.50 Ft
4pc Bathroom
Lower
NaN
Measurements not available
Kitchen
Main
13.91
12.93
179.82
13.92 Ft x 12.92 Ft
Dining
Main
12.93
9.91
128.08
12.92 Ft x 9.92 Ft
Living
Main
16.93
12.93
218.83
16.92 Ft x 12.92 Ft
2pc Bathroom
Main
NaN
Measurements not available
Laundry
Upper
3.58
2.76
9.86
3.58 Ft x 2.75 Ft
Primary Bedroom
Upper
16.93
14.24
241.05
16.92 Ft x 14.25 Ft
Book Viewing
Your feedback has been submitted.
Submission Failed! Please check your input and try again or contact us

