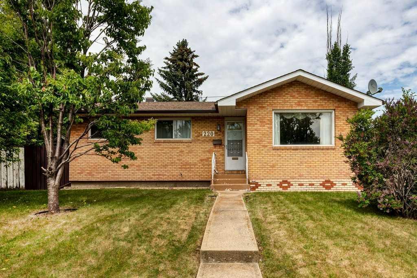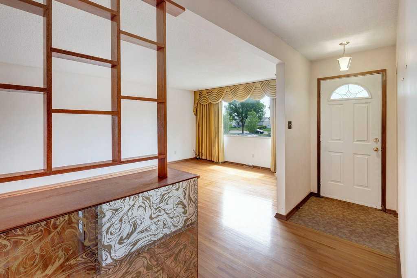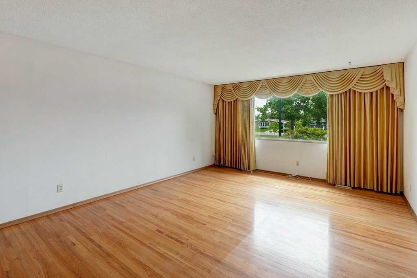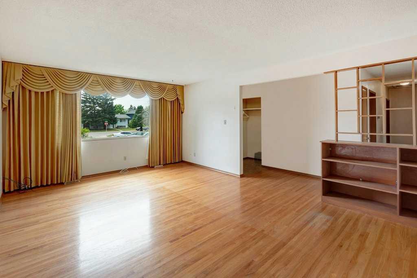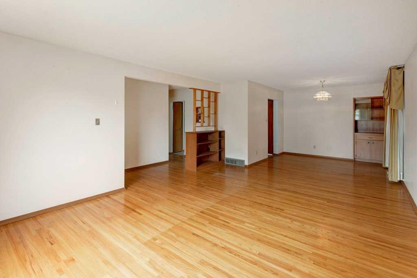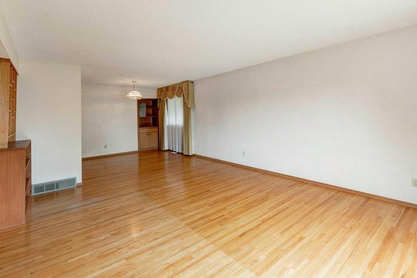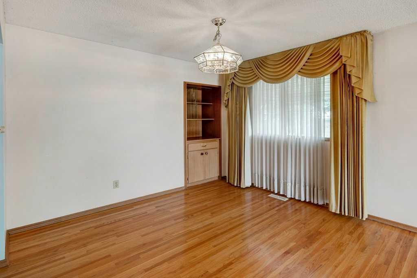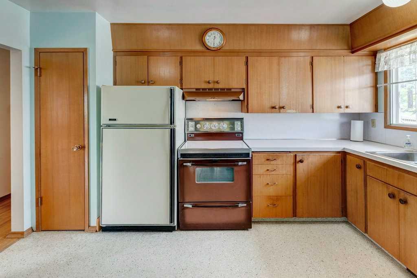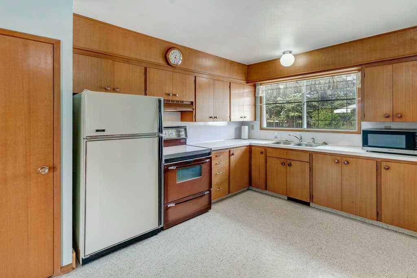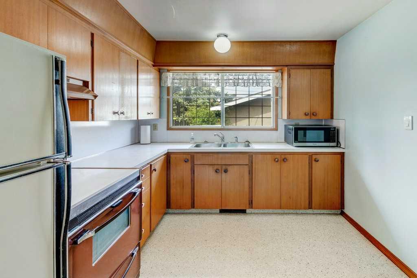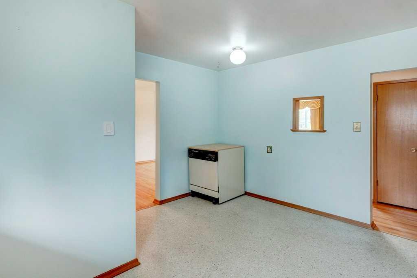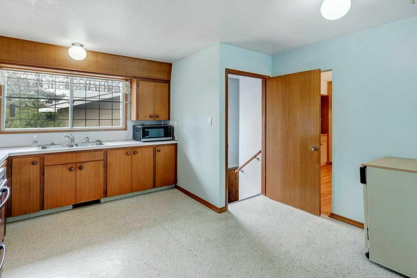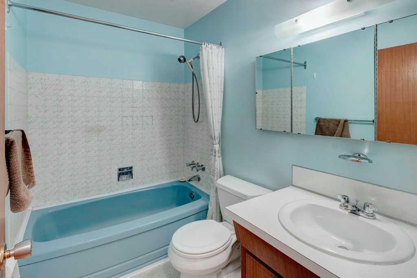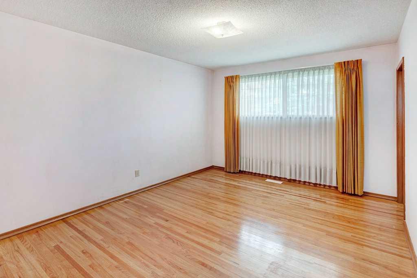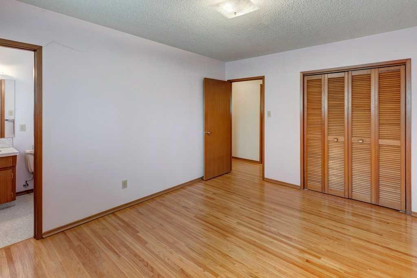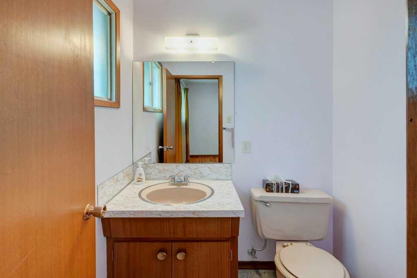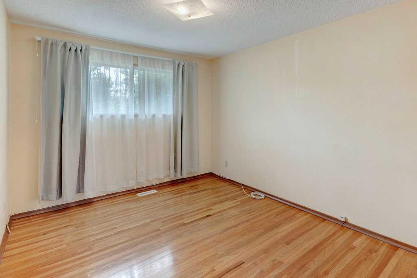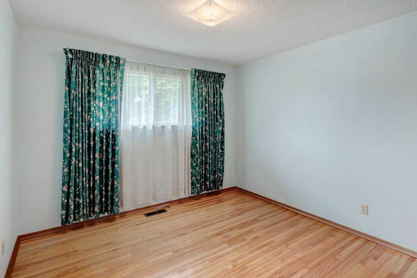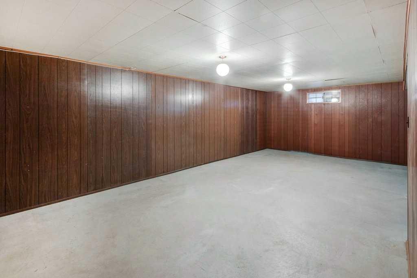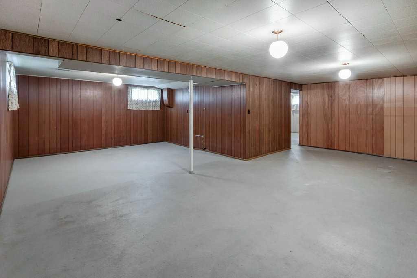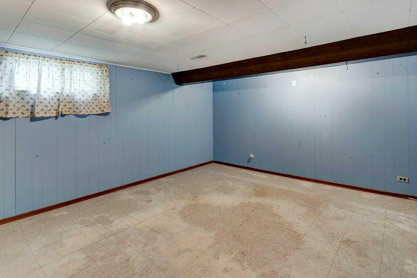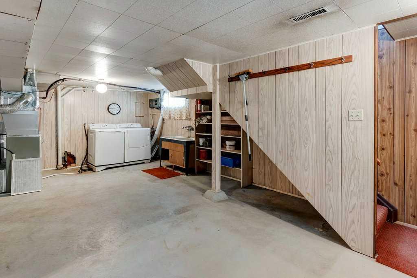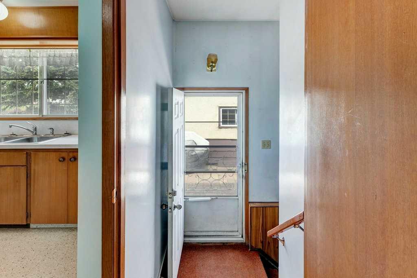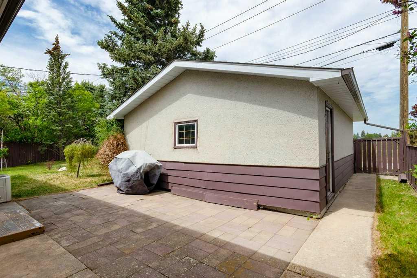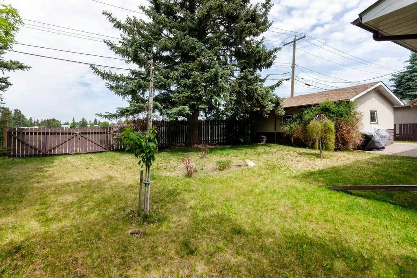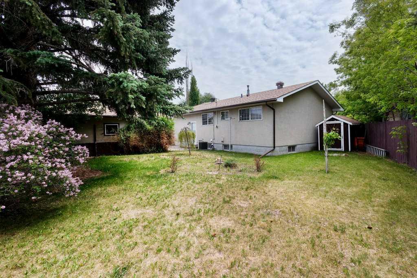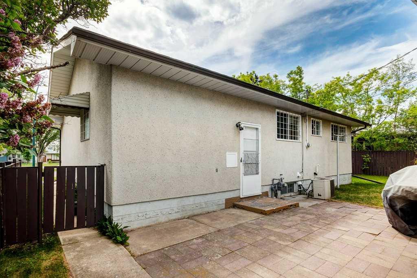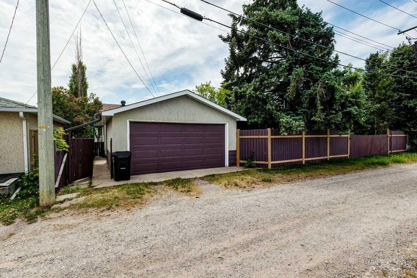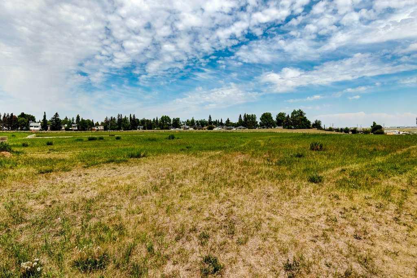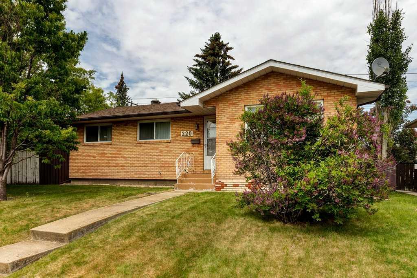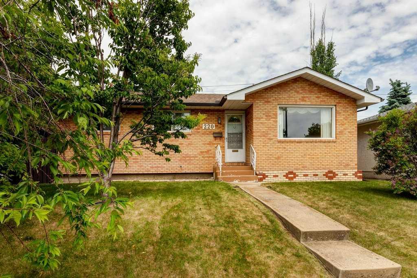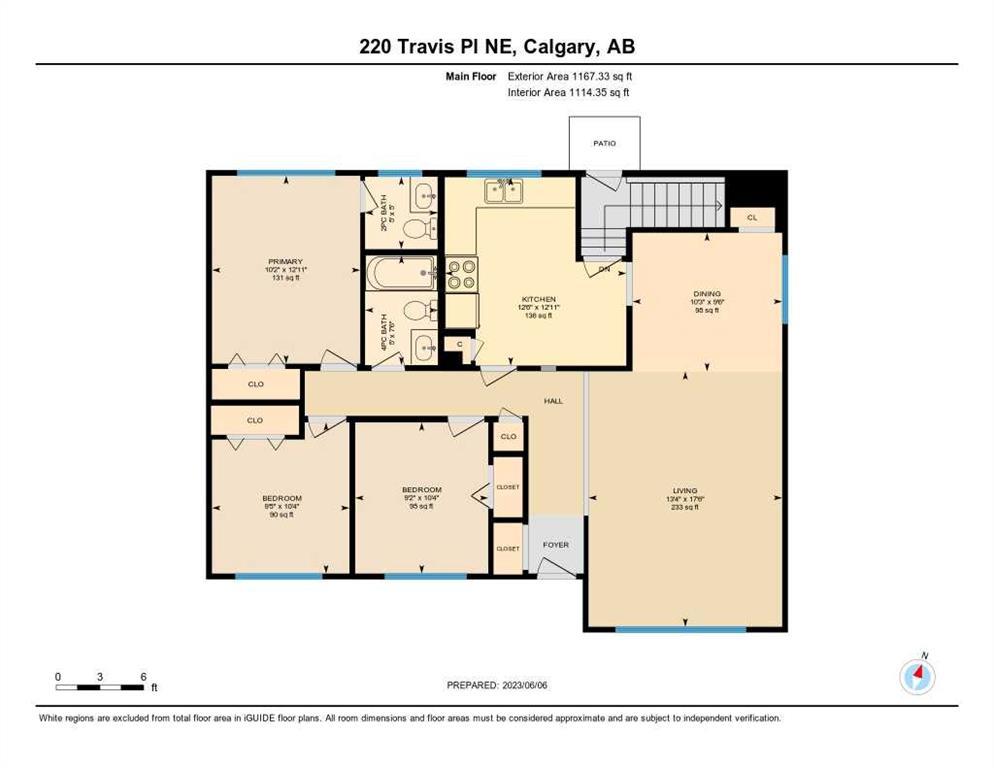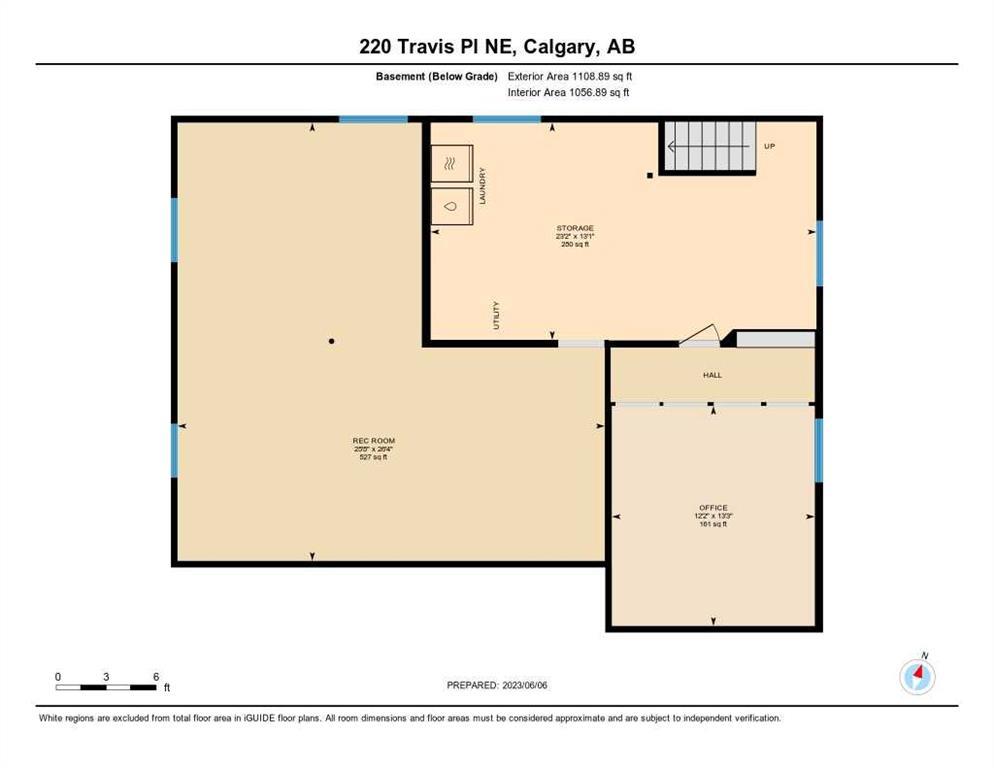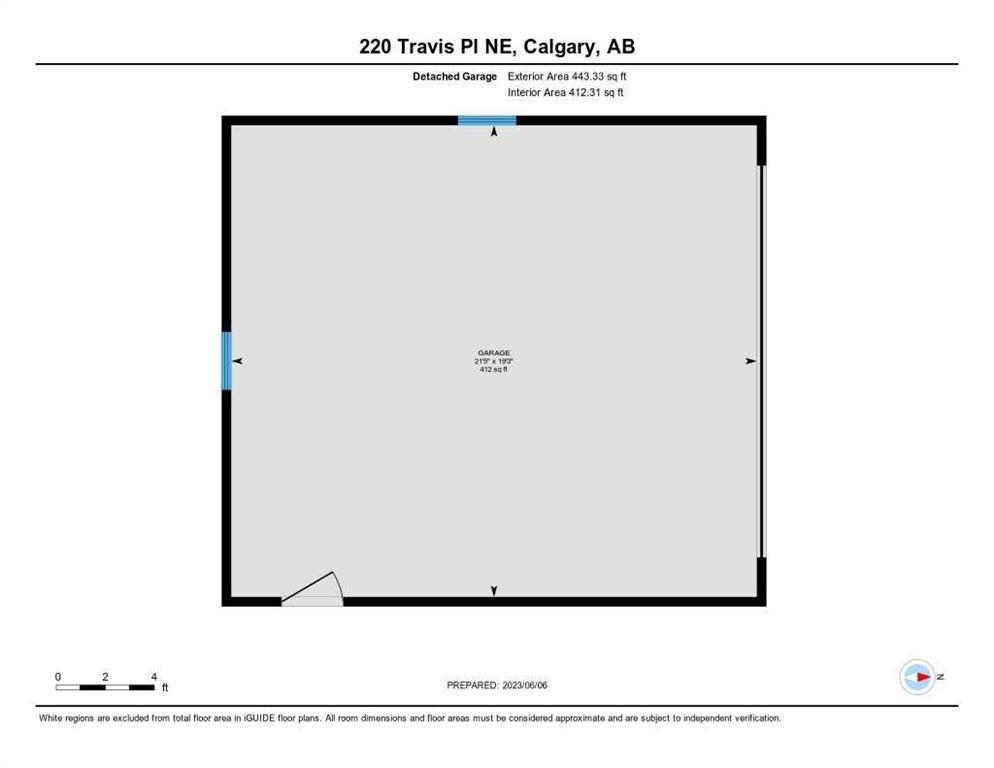- Alberta
- Calgary
220 Travis Pl NE
CAD$525,000
CAD$525,000 Asking price
220 Travis Place NECalgary, Alberta, T2K3W4
Delisted · Delisted ·
322| 1114.35 sqft
Listing information last updated on Thu Jun 15 2023 02:40:57 GMT-0400 (Eastern Daylight Time)

Open Map
Log in to view more information
Go To LoginSummary
IDA2055728
StatusDelisted
Ownership TypeFreehold
Brokered ByCentury 21 PowerRealty.ca
TypeResidential House,Detached,Bungalow
AgeConstructed Date: 1965
Land Size544 m2|4051 - 7250 sqft
Square Footage1114.35 sqft
RoomsBed:3,Bath:2
Virtual Tour
Detail
Building
Bathroom Total2
Bedrooms Total3
Bedrooms Above Ground3
AppliancesRefrigerator,Dishwasher,Stove,Microwave,Hood Fan,Window Coverings,Washer & Dryer
Architectural StyleBungalow
Basement DevelopmentFinished
Basement TypeFull (Finished)
Constructed Date1965
Construction Style AttachmentDetached
Cooling TypeCentral air conditioning
Exterior FinishBrick
Fireplace PresentFalse
Flooring TypeHardwood,Linoleum
Foundation TypePoured Concrete
Half Bath Total1
Heating FuelNatural gas
Heating TypeForced air
Size Interior1114.35 sqft
Stories Total1
Total Finished Area1114.35 sqft
TypeHouse
Land
Size Total544 m2|4,051 - 7,250 sqft
Size Total Text544 m2|4,051 - 7,250 sqft
Acreagefalse
AmenitiesPlayground
Fence TypeFence
Landscape FeaturesUnderground sprinkler
Size Irregular544.00
Surrounding
Ammenities Near ByPlayground
Zoning DescriptionRC-1
Other
FeaturesBack lane
BasementFinished,Full (Finished)
FireplaceFalse
HeatingForced air
Remarks
Original Condition Bungalow on the perfect lot in Thorncliffe! This spacious bungalow is complete with 3 good sized bedrooms, main bathroom plus a 2 piece ensuite in the primary bedroom. Large bright and open living room and dining room. Kitchen has loads of space for a table as well if you prefer an eat-in kitchen. Better yet - get planning on your kitchen renovation with so much space and potential to open up this entire main floor and install a fabulous quartz covered island! The living room, dining room and bedrooms all come with the original beautiful hard wood floors! Basement has a huge recreation area plus a separate office space, storage space and laundry room! (Washer and dryer included!). This great home sits on a pie shaped lot offering a ginormous back yard in addition to the double detached garage. There is a gasline BBQ from the garage, plus the garage is outfitted with 220 wiring to create the ultimate shop! Don't forget the central air conditioning, underground irrigation and the perfect location across from a green space on a quiet and well kept street just steps from the Thorncliffe community centre, rink, disc golf course, schools, shopping, and so much more. Easy access to transit, deerfoot, and Nose Hill Park! (id:22211)
The listing data above is provided under copyright by the Canada Real Estate Association.
The listing data is deemed reliable but is not guaranteed accurate by Canada Real Estate Association nor RealMaster.
MLS®, REALTOR® & associated logos are trademarks of The Canadian Real Estate Association.
Location
Province:
Alberta
City:
Calgary
Community:
Thorncliffe
Room
Room
Level
Length
Width
Area
Office
Bsmt
13.25
12.17
161.33
13.25 Ft x 12.17 Ft
Recreational, Games
Bsmt
26.35
25.66
675.92
26.33 Ft x 25.67 Ft
Storage
Bsmt
13.09
23.16
303.21
13.08 Ft x 23.17 Ft
2pc Bathroom
Main
4.99
4.99
24.87
5.00 Ft x 5.00 Ft
4pc Bathroom
Main
7.51
4.99
37.47
7.50 Ft x 5.00 Ft
Bedroom
Main
10.33
9.19
94.94
10.33 Ft x 9.17 Ft
Bedroom
Main
10.33
9.42
97.31
10.33 Ft x 9.42 Ft
Dining
Main
9.51
10.24
97.39
9.50 Ft x 10.25 Ft
Kitchen
Main
12.93
12.50
161.58
12.92 Ft x 12.50 Ft
Living
Main
17.49
13.32
232.93
17.50 Ft x 13.33 Ft
Primary Bedroom
Main
12.93
10.17
131.47
12.92 Ft x 10.17 Ft
Book Viewing
Your feedback has been submitted.
Submission Failed! Please check your input and try again or contact us

