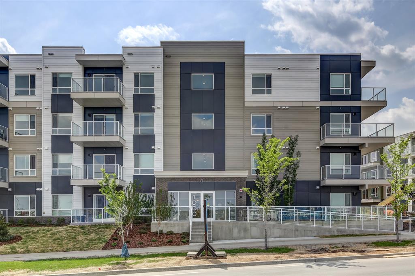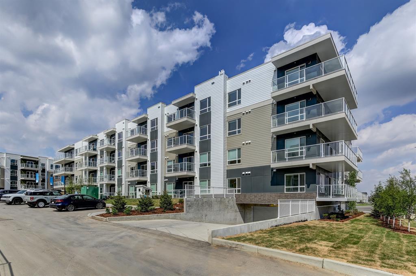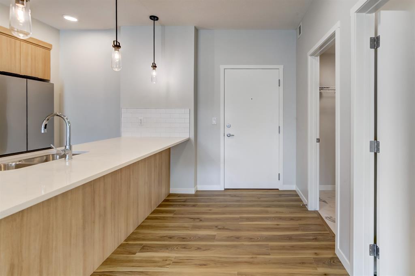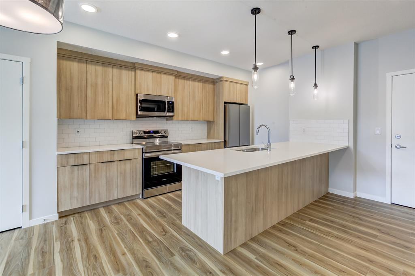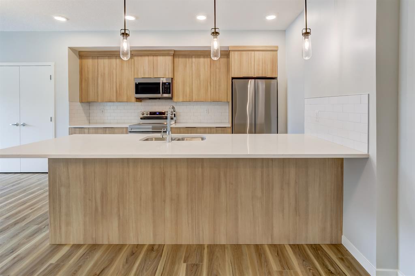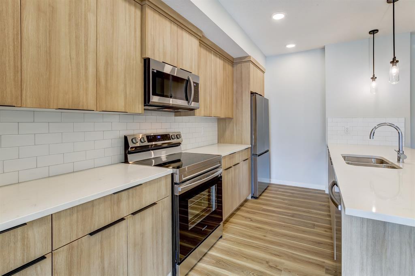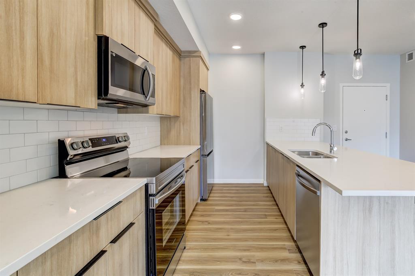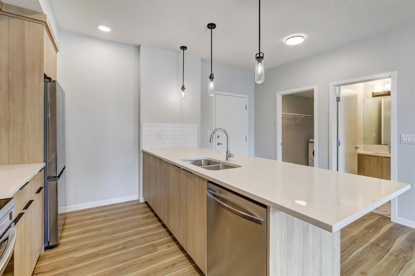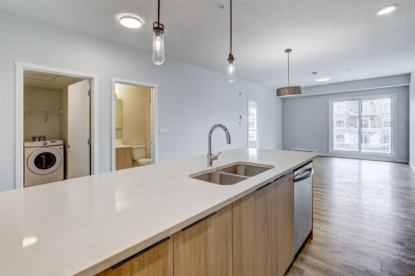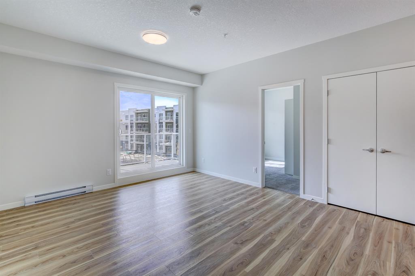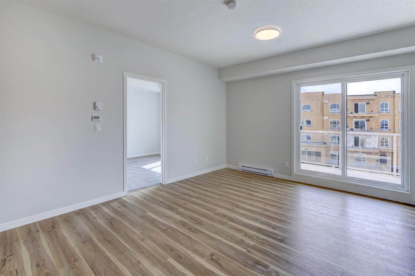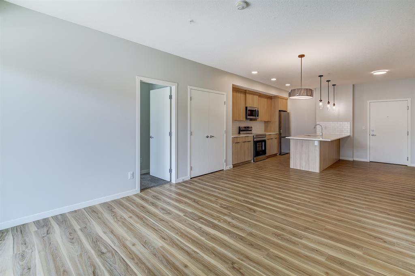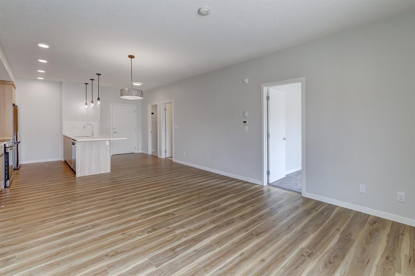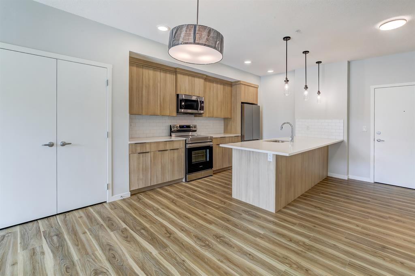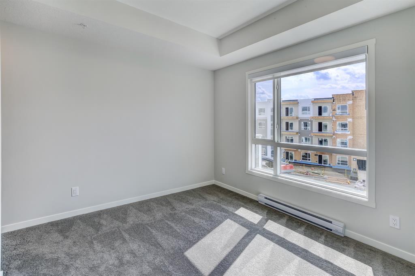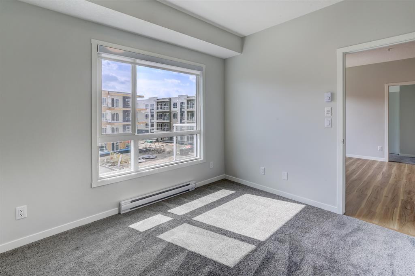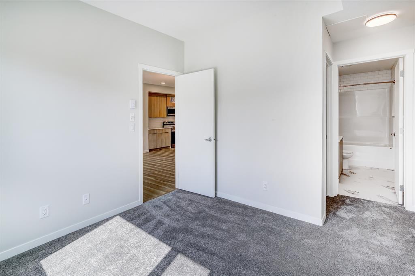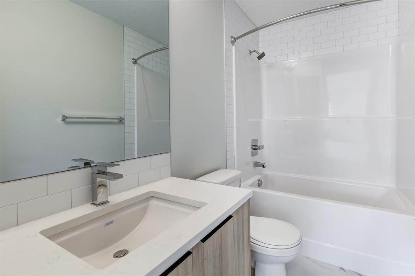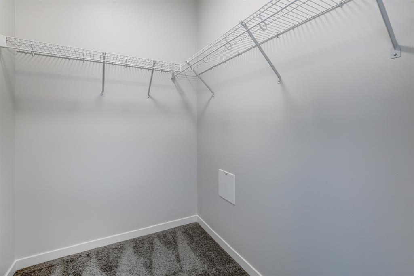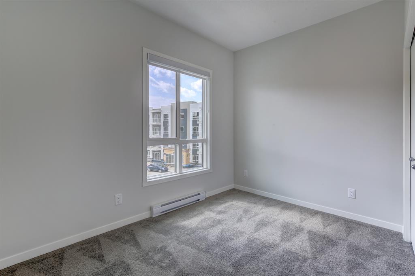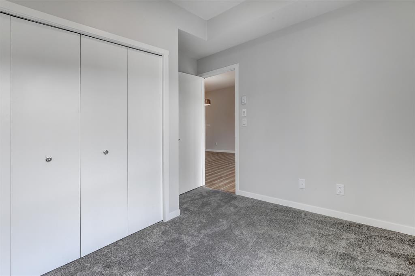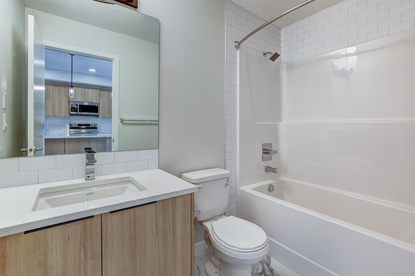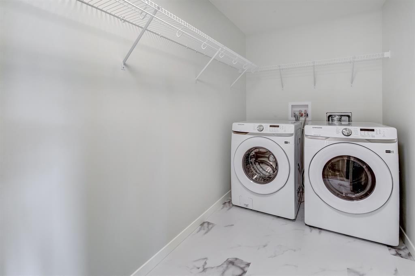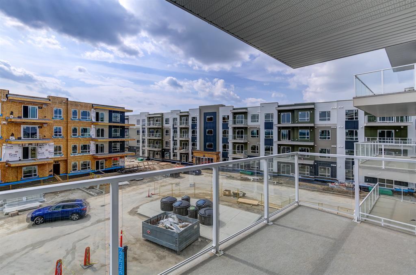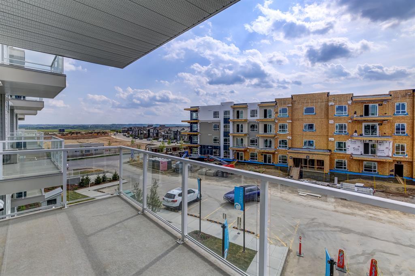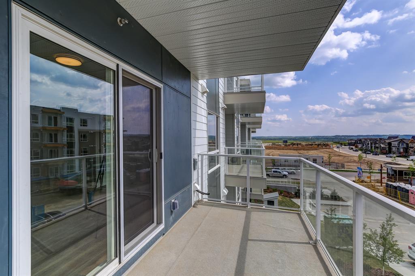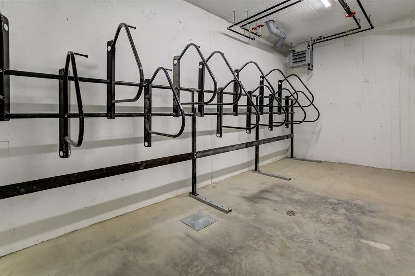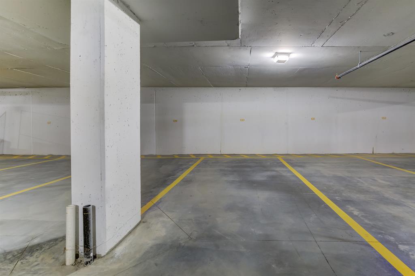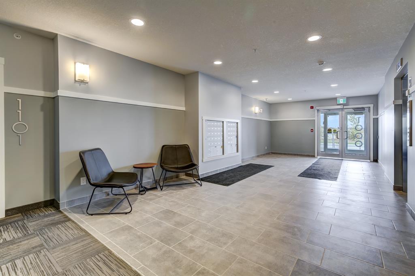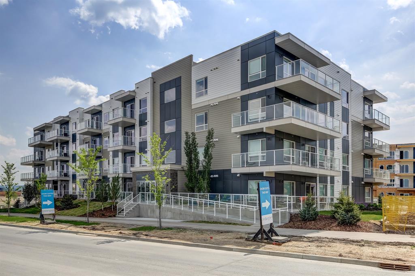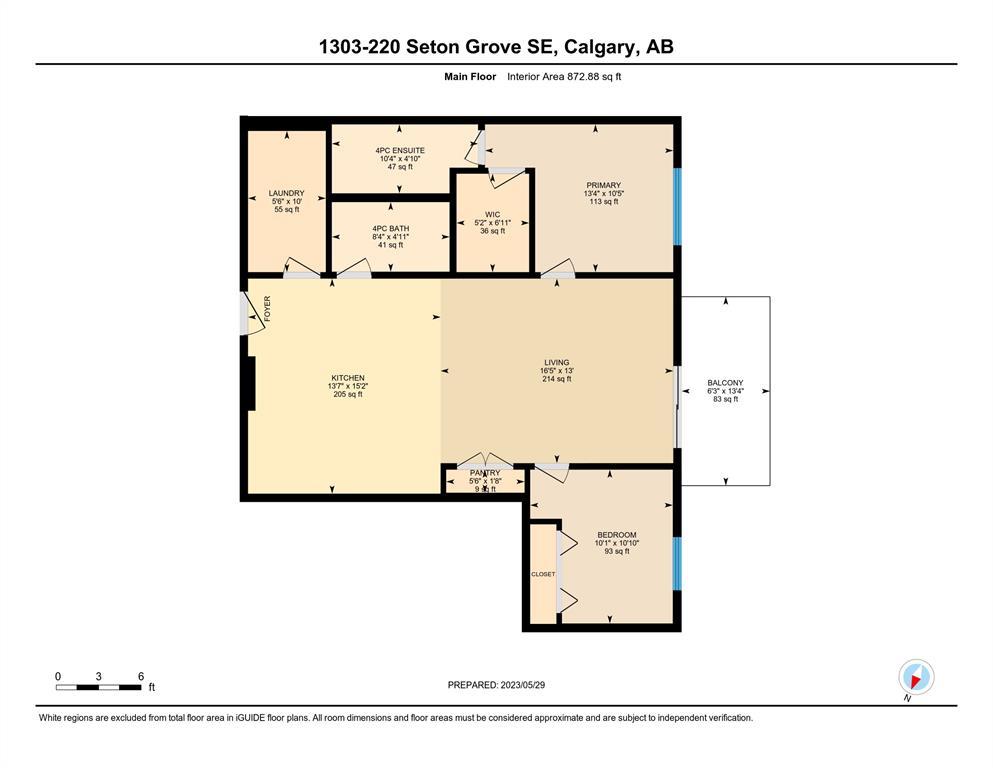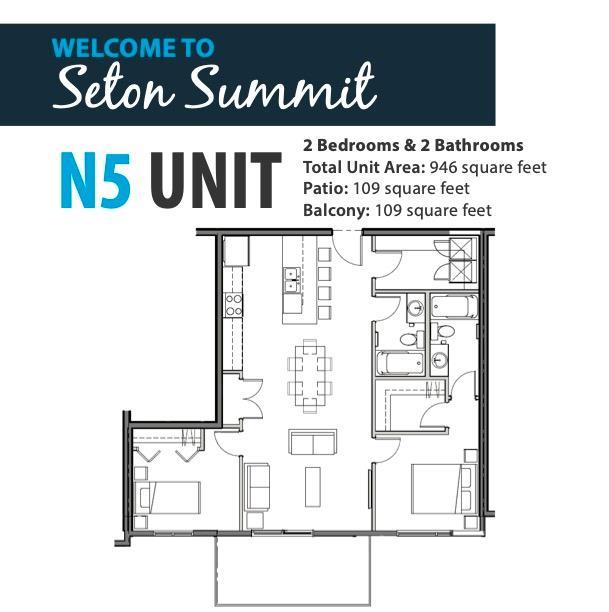- Alberta
- Calgary
220 Seton Grove SE
CAD$360,000
CAD$360,000 Asking price
1303 220 SETON Grove SECalgary, Alberta, T3M3T1
Delisted
221| 872.88 sqft
Listing information last updated on June 13th, 2023 at 6:30am UTC.

Open Map
Log in to view more information
Go To LoginSummary
IDA2052844
StatusDelisted
Ownership TypeCondominium/Strata
Brokered ByREAL ESTATE PROFESSIONALS INC.
TypeResidential Apartment
Age New building
Land SizeUnknown
Square Footage872.88 sqft
RoomsBed:2,Bath:2
Maint Fee334.98 / Monthly
Maint Fee Inclusions
Virtual Tour
Detail
Building
Bathroom Total2
Bedrooms Total2
Bedrooms Above Ground2
AgeNew building
AppliancesWasher,Refrigerator,Dishwasher,Stove,Dryer,Microwave Range Hood Combo,Window Coverings,Garage door opener
Architectural StyleLow rise
Construction MaterialWood frame
Construction Style AttachmentAttached
Cooling TypeNone
Exterior FinishBrick,Composite Siding,Metal
Fireplace PresentFalse
Fire ProtectionFull Sprinkler System
Flooring TypeVinyl
Foundation TypePoured Concrete
Half Bath Total0
Heating FuelElectric
Heating TypeBaseboard heaters
Size Interior872.88 sqft
Stories Total4
Total Finished Area872.88 sqft
TypeApartment
Land
Size Total TextUnknown
Acreagefalse
AmenitiesPark,Playground
Visitor Parking
Underground
Surrounding
Ammenities Near ByPark,Playground
Community FeaturesPets Allowed With Restrictions
Zoning DescriptionDC
Other
FeaturesParking
FireplaceFalse
HeatingBaseboard heaters
Unit No.1303
Prop MgmtQuarter Park
Remarks
SETON SUMMIT, one of Calgary's most sought-after developments BUILT BY “BUILDER OF CHOICE” WINNER CEDARGLEN LIVING, 4 YEARS RUNNING! You’ll feel right at home in this spacious 873 RMS sq.ft. (946 sq.ft. builder size) 2 bed, 2 bath home with open plan, 9' ceilings, knock down ceilings, LVP & LVT flooring, carpet in bedrooms and numerous upgrades (N5 PLAN). Amazing WEST exposure unit with spacious balcony that includes A/C rough-in and BBQ gas outlet. The kitchen is spectacular with full height cabinets with sleek hardware, quartz counters, subway backsplash, undermount sink, and S/S appliances. The island is extensive which transitions into the spacious living area and large dining room, perfect for entertaining. The spacious primary bedroom has a large window with great sightlines (triple pane) and sizeable walk-in closet. The ensuite showcases quartz counters, undermount sink and full height tiles above the tub/shower. The additional bedroom is perfect for kids, guests, or an office and is strategically located on the opposite side for privacy and noise reduction. Nearby is the spacious laundry/storage room (washer & dryer included) and a 4pc bath with quartz counters, full height tiles above the tub and undermount sink. Highlights include: A/C rough-in, Hardie board siding, electric baseboard heating, BBQ gas line to balcony, FRESH AIR SYSTEM (ERV) included in every unit and much more. There are many bespoke amenities outside your front door, so park the car and put on your walking shoes. The LARGEST YMCA IN THE WORLD and the SETON HOA is just around the corner. SOUTH HOSPITAL, shopping, restaurants and cafes are all just a short stroll away. Underground titled parking completes this beautiful home. Storage lockers available for purchase (limited). PET FRIENDLY COMPLEX, UNIT IS READY FOR IMMEDIATE POSSESSION, VIRTUAL TOUR AVAILABLE - MOVE ON IN TODAY! (id:22211)
The listing data above is provided under copyright by the Canada Real Estate Association.
The listing data is deemed reliable but is not guaranteed accurate by Canada Real Estate Association nor RealMaster.
MLS®, REALTOR® & associated logos are trademarks of The Canadian Real Estate Association.
Location
Province:
Alberta
City:
Calgary
Community:
Seton
Room
Room
Level
Length
Width
Area
Kitchen
Main
15.16
13.58
205.88
15.17 Ft x 13.58 Ft
Laundry
Main
10.01
5.51
55.15
10.00 Ft x 5.50 Ft
Living
Main
16.40
12.99
213.13
16.42 Ft x 13.00 Ft
Primary Bedroom
Main
13.32
10.43
138.97
13.33 Ft x 10.42 Ft
Bedroom
Main
10.83
10.07
109.05
10.83 Ft x 10.08 Ft
4pc Bathroom
Main
10.33
4.82
49.84
10.33 Ft x 4.83 Ft
4pc Bathroom
Main
8.33
4.92
41.01
8.33 Ft x 4.92 Ft
Book Viewing
Your feedback has been submitted.
Submission Failed! Please check your input and try again or contact us

