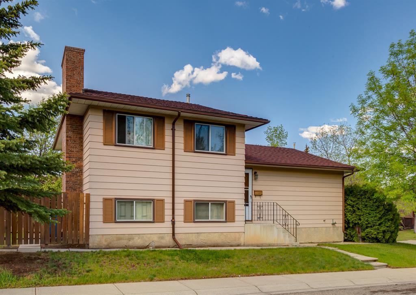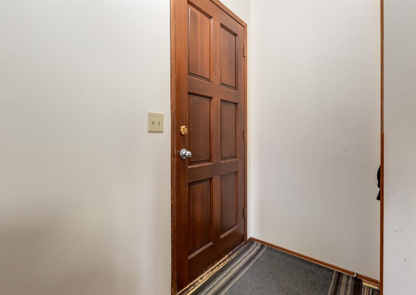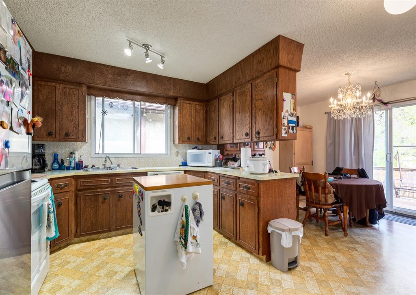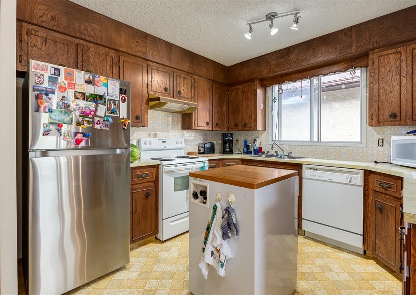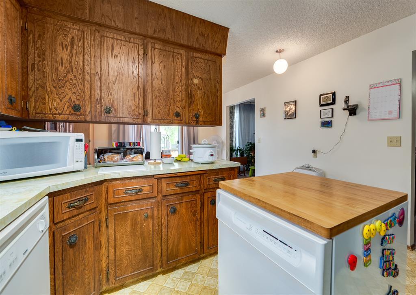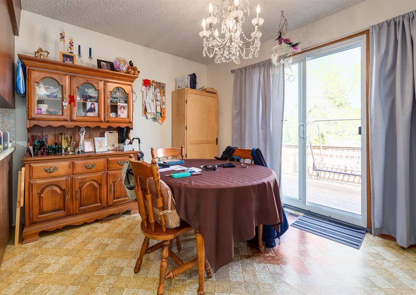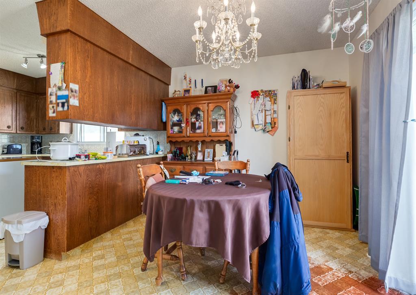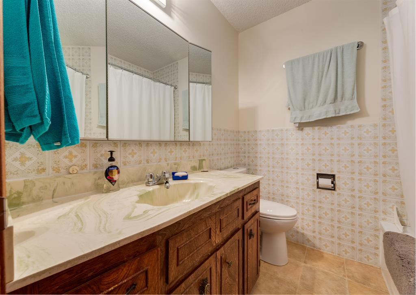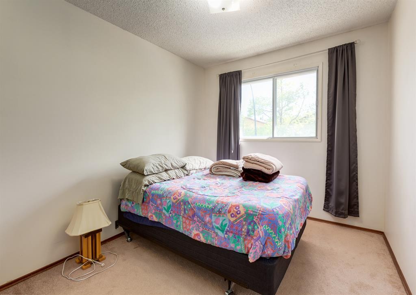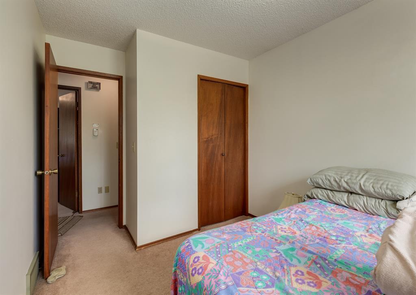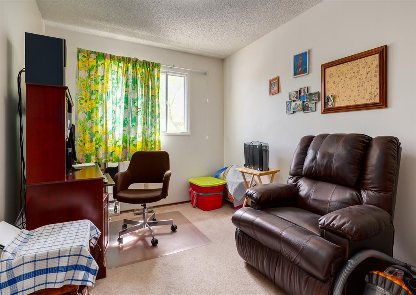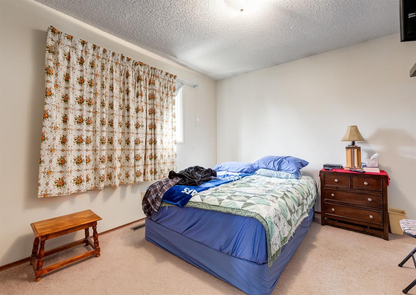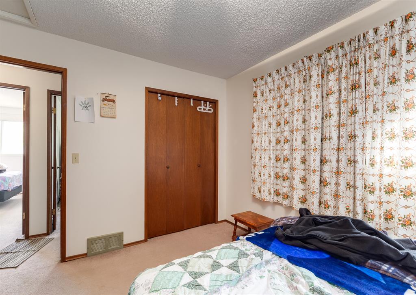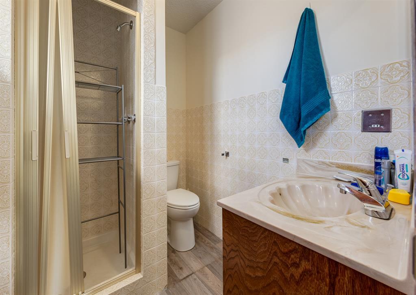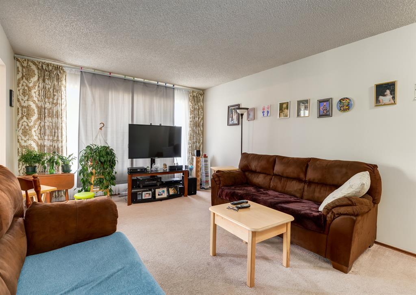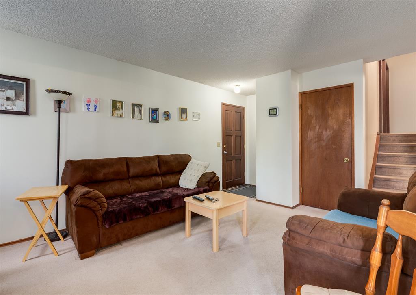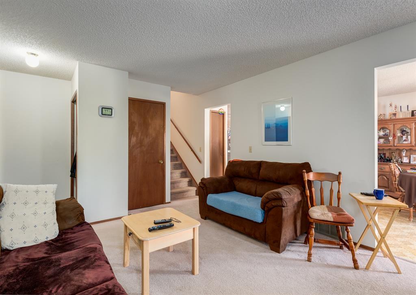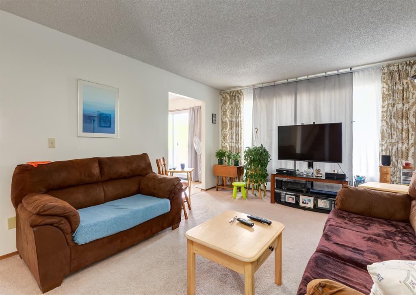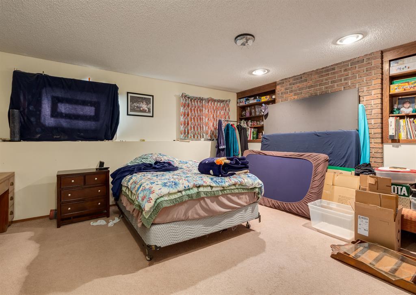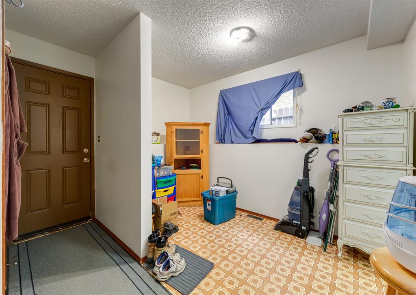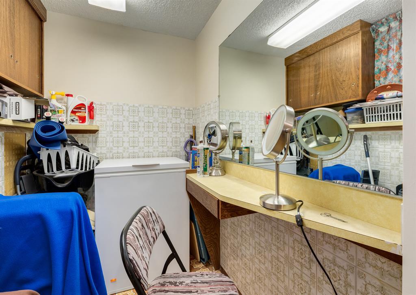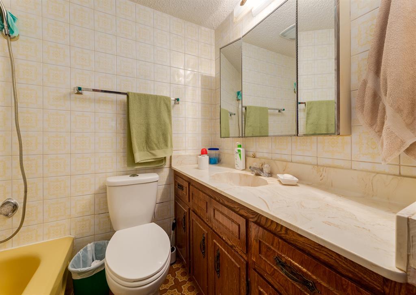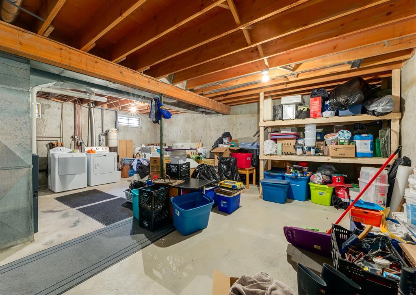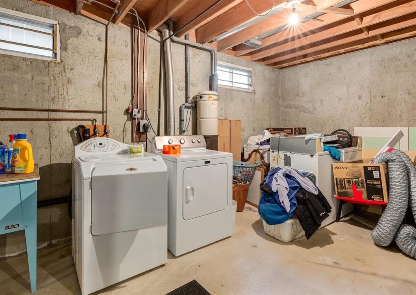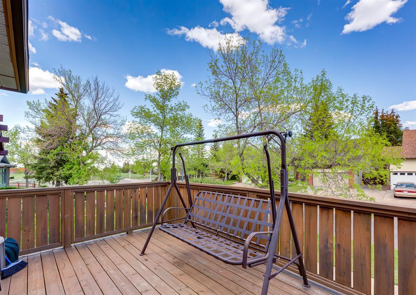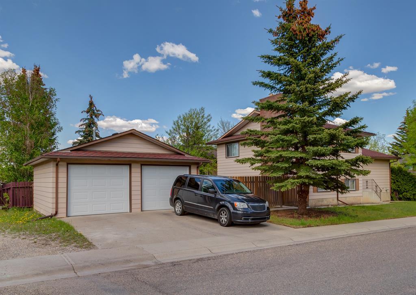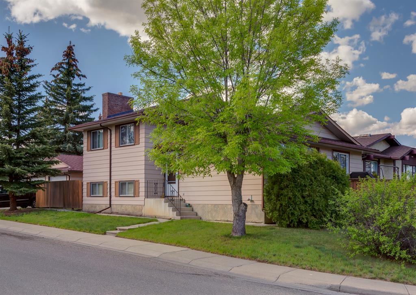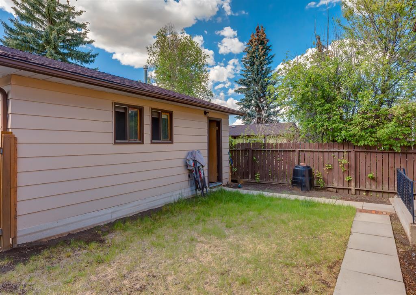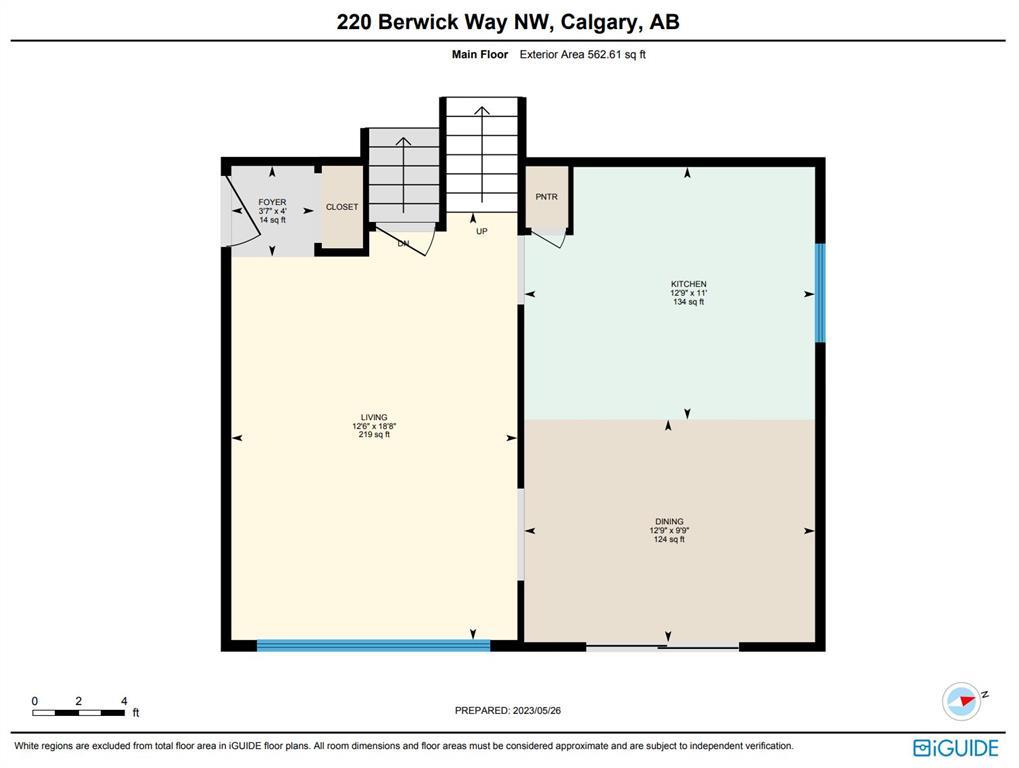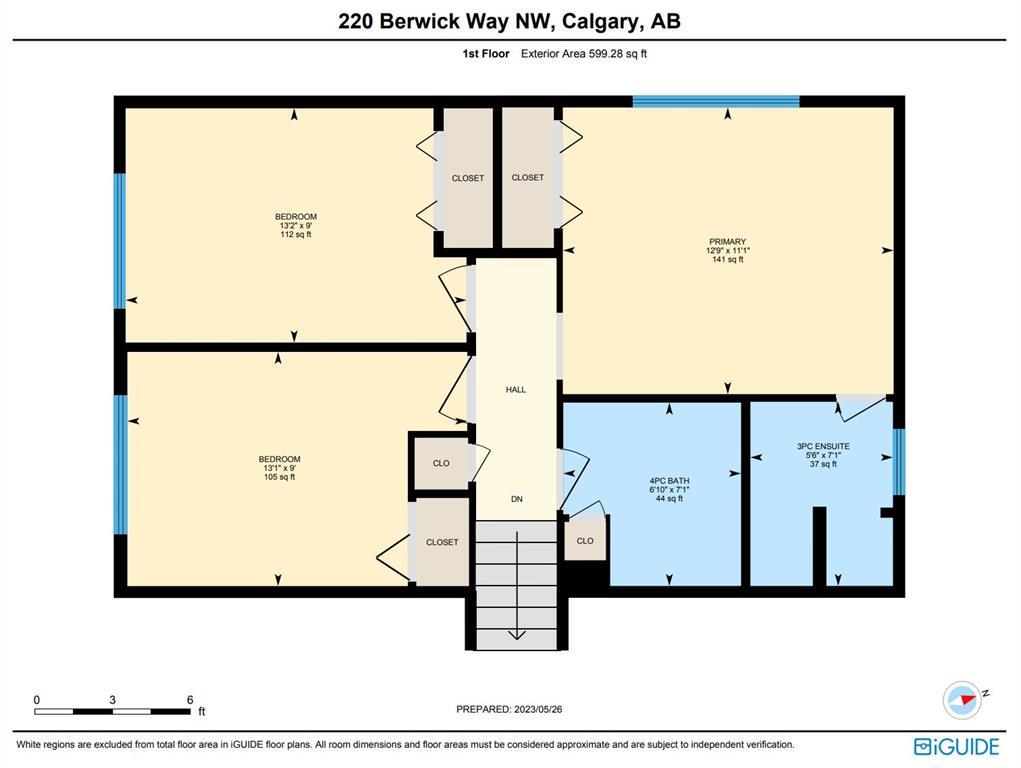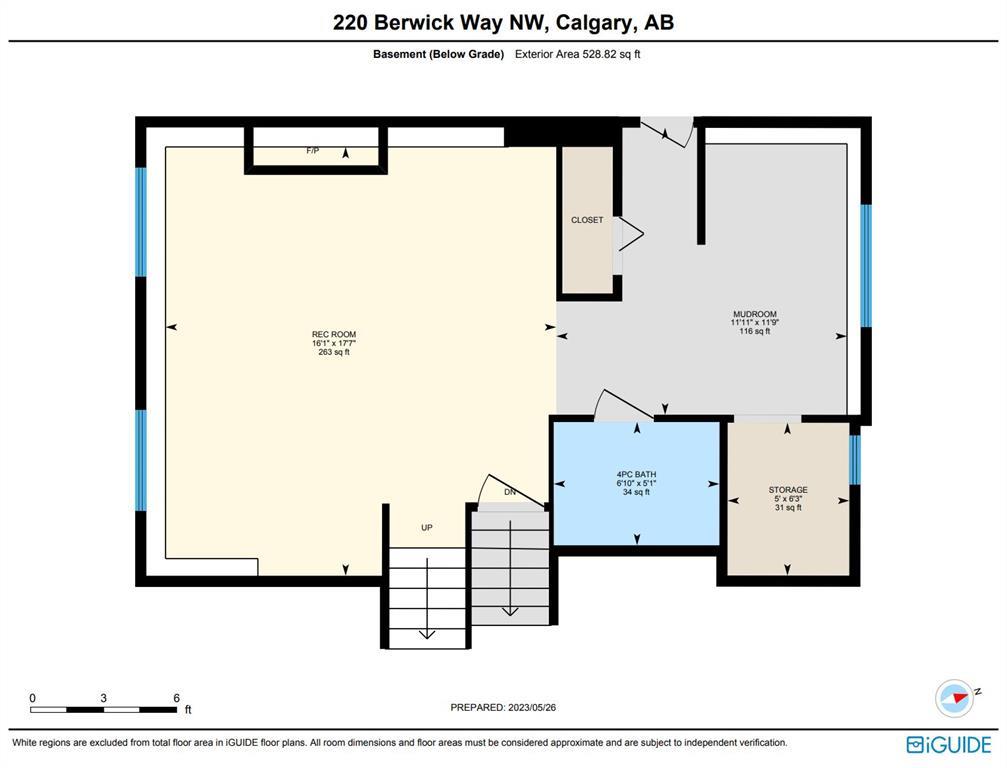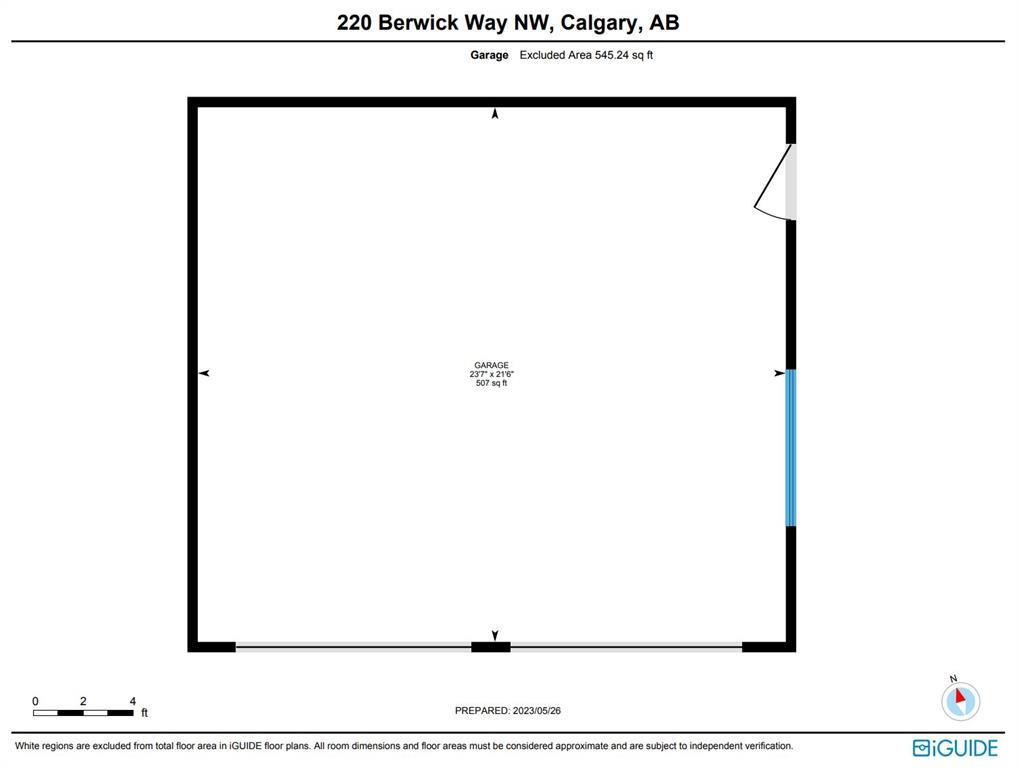- Alberta
- Calgary
220 Berwick Way NW
CAD$489,900
CAD$489,900 Asking price
220 Berwick Way NWCalgary, Alberta, T3K1C1
Delisted · Delisted ·
337| 1161.89 sqft
Listing information last updated on Wed Jun 14 2023 14:02:50 GMT-0400 (Eastern Daylight Time)

Open Map
Log in to view more information
Go To LoginSummary
IDA2053783
StatusDelisted
Ownership TypeFreehold
Brokered ByMAXWELL CAPITAL REALTY
TypeResidential House,Detached
AgeConstructed Date: 1978
Land Size445 m2|4051 - 7250 sqft
Square Footage1161.89 sqft
RoomsBed:3,Bath:3
Detail
Building
Bathroom Total3
Bedrooms Total3
Bedrooms Above Ground3
AppliancesWasher,Refrigerator,Range - Electric,Dishwasher,Dryer,Hood Fan,Garage door opener
Architectural Style4 Level
Basement DevelopmentPartially finished
Basement TypeFull (Partially finished)
Constructed Date1978
Construction MaterialWood frame
Construction Style AttachmentDetached
Cooling TypeNone
Exterior FinishVinyl siding
Fireplace PresentTrue
Fireplace Total1
Flooring TypeCarpeted,Linoleum
Foundation TypePoured Concrete
Half Bath Total0
Heating FuelNatural gas
Heating TypeForced air
Size Interior1161.89 sqft
Total Finished Area1161.89 sqft
TypeHouse
Land
Size Total445 m2|4,051 - 7,250 sqft
Size Total Text445 m2|4,051 - 7,250 sqft
Acreagefalse
AmenitiesPark,Playground
Fence TypeFence
Landscape FeaturesLandscaped,Lawn
Size Irregular445.00
Concrete
Detached Garage
Oversize
Surrounding
Ammenities Near ByPark,Playground
Zoning DescriptionR-C2
Other
FeaturesBack lane,No Animal Home,No Smoking Home
BasementPartially finished,Full (Partially finished)
FireplaceTrue
HeatingForced air
Remarks
Here’s your chance to own a SOLID FAMILY HOME in Beddington Heights, a desirable and established Northwest community of Calgary. Situated in a GREAT LOCATION, this property boasts 1,690 sq ft of developed living space that features a BRIGHT & WELCOMING living, dining and kitchen main floor plan. Offering 3 BEDROOMS and 3 BATHROOMS, the spacious layout is PERFECT for any GROWING FAMILY. The main floor boasts a combined kitchen and dining area, creating a seamless flow for everyday living and entertaining - plus enjoy easy access to a LARGE East facing outdoor deck to enjoy the morning sun. The large kitchen offers well maintained appliances, lots of cabinetry and storage space. The primary bedroom includes a 3-piece ensuite bathroom and good closet space. You'll love the spacious family room complete with a cozy, brick surround fireplace. With a SOUTH, WEST and EAST exposure and lots of windows all around, an ABUNDANCE of NATURAL LIGHT flows into the home all day long. A desirable and great sized WEST/NORTHWEST BACKYARD gives ample room for outdoor living and enjoying the afternoon sun PLUS an OVERSIZED detached double garage with plenty of additional parking. As you explore further, you'll discover a partially developed basement that includes a HUGE recreation/family room, large mudroom, plenty of storage and endless possibilities for making the basement your very own! Located in close proximity to the renowned Nose Hill Park, great schools, public transit, amazing restaurants, shopping centers, this home offers convenience and great access to an array of amenities. Don't miss the chance to make this unique property your own and enjoy the perfect blend of comfort, character, and location! CALL TODAY to book your PRIVATE TOUR!! (id:22211)
The listing data above is provided under copyright by the Canada Real Estate Association.
The listing data is deemed reliable but is not guaranteed accurate by Canada Real Estate Association nor RealMaster.
MLS®, REALTOR® & associated logos are trademarks of The Canadian Real Estate Association.
Location
Province:
Alberta
City:
Calgary
Community:
Beddington Heights
Room
Room
Level
Length
Width
Area
4pc Bathroom
Bsmt
5.09
6.82
34.70
5.08 Ft x 6.83 Ft
Other
Bsmt
11.75
11.91
139.88
11.75 Ft x 11.92 Ft
Recreational, Games
Bsmt
17.59
16.08
282.70
17.58 Ft x 16.08 Ft
Storage
Bsmt
6.27
4.99
31.25
6.25 Ft x 5.00 Ft
Dining
Main
9.74
12.76
124.36
9.75 Ft x 12.75 Ft
Foyer
Main
4.00
3.58
14.31
4.00 Ft x 3.58 Ft
Kitchen
Main
10.99
12.76
140.27
11.00 Ft x 12.75 Ft
Living
Main
18.67
12.50
233.35
18.67 Ft x 12.50 Ft
3pc Bathroom
Upper
7.09
5.51
39.06
7.08 Ft x 5.50 Ft
4pc Bathroom
Upper
7.09
6.82
48.36
7.08 Ft x 6.83 Ft
Bedroom
Upper
8.99
13.16
118.27
9.00 Ft x 13.17 Ft
Bedroom
Upper
8.99
13.09
117.68
9.00 Ft x 13.08 Ft
Primary Bedroom
Upper
11.09
12.76
141.53
11.08 Ft x 12.75 Ft
Book Viewing
Your feedback has been submitted.
Submission Failed! Please check your input and try again or contact us

