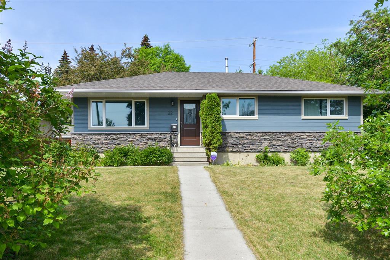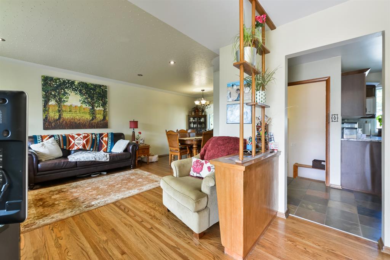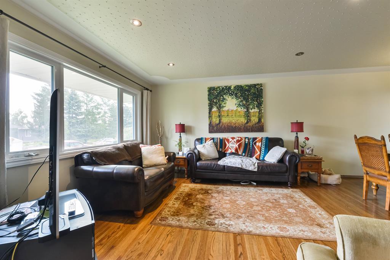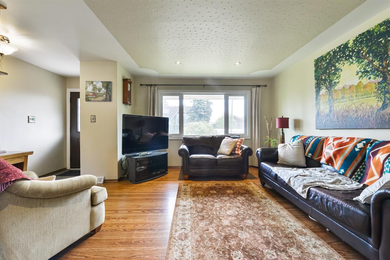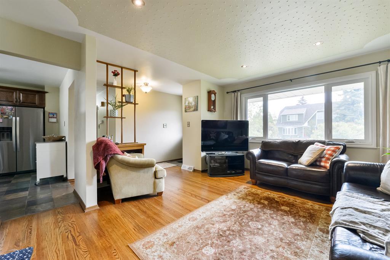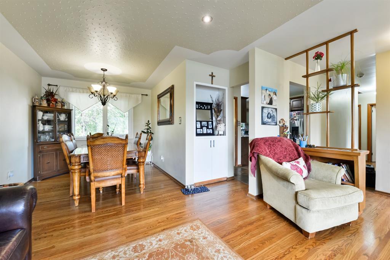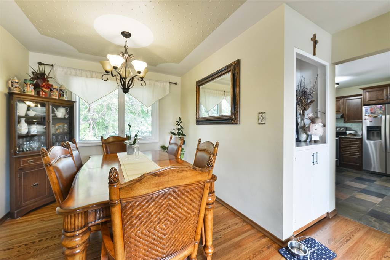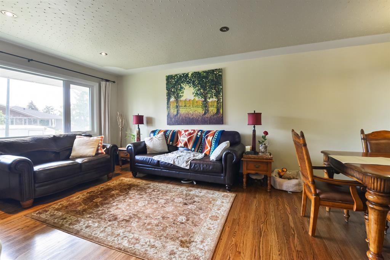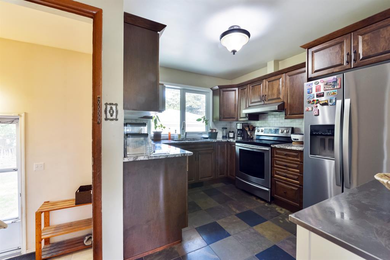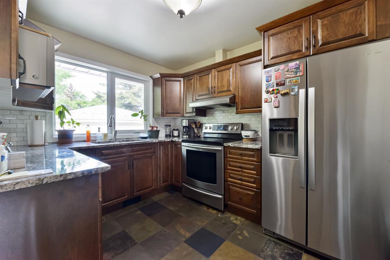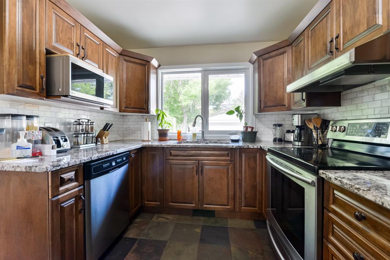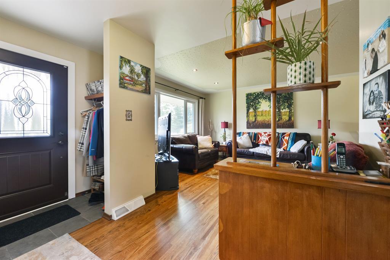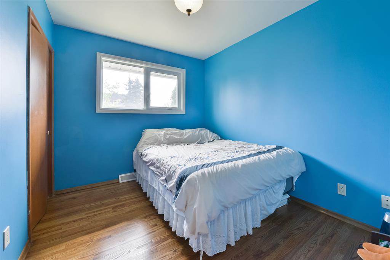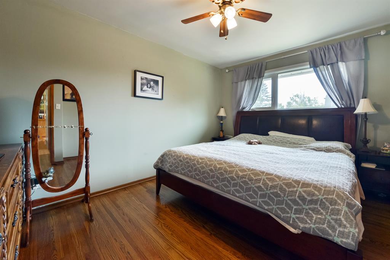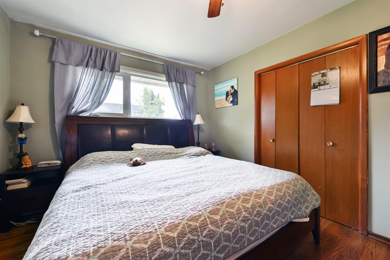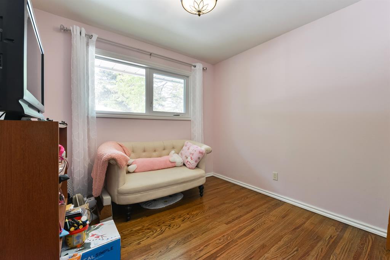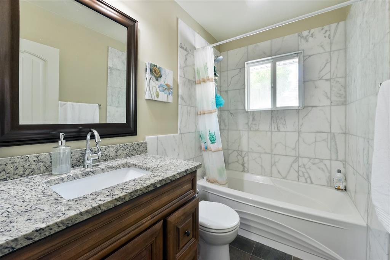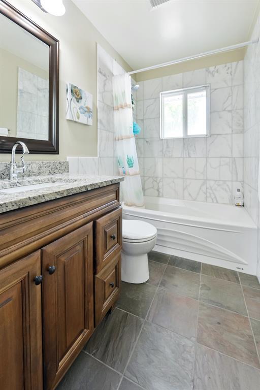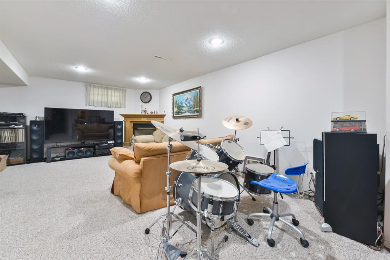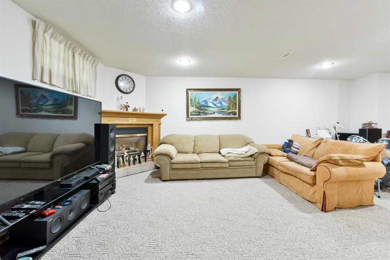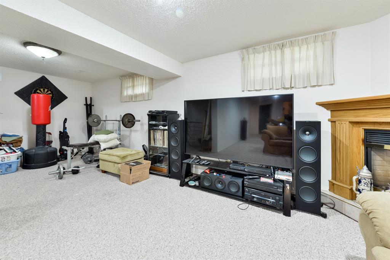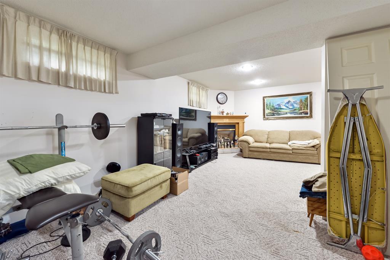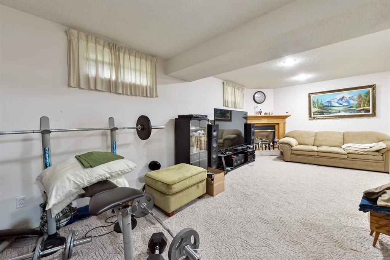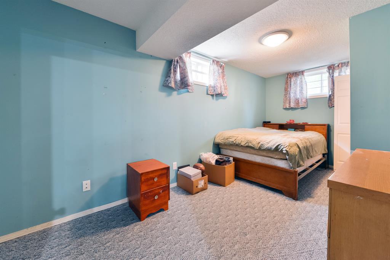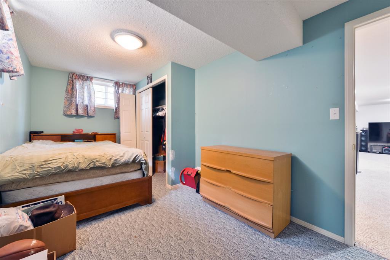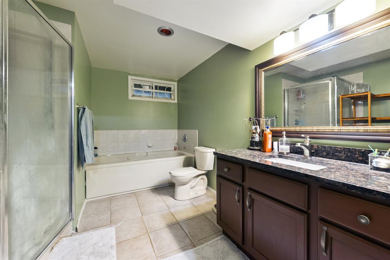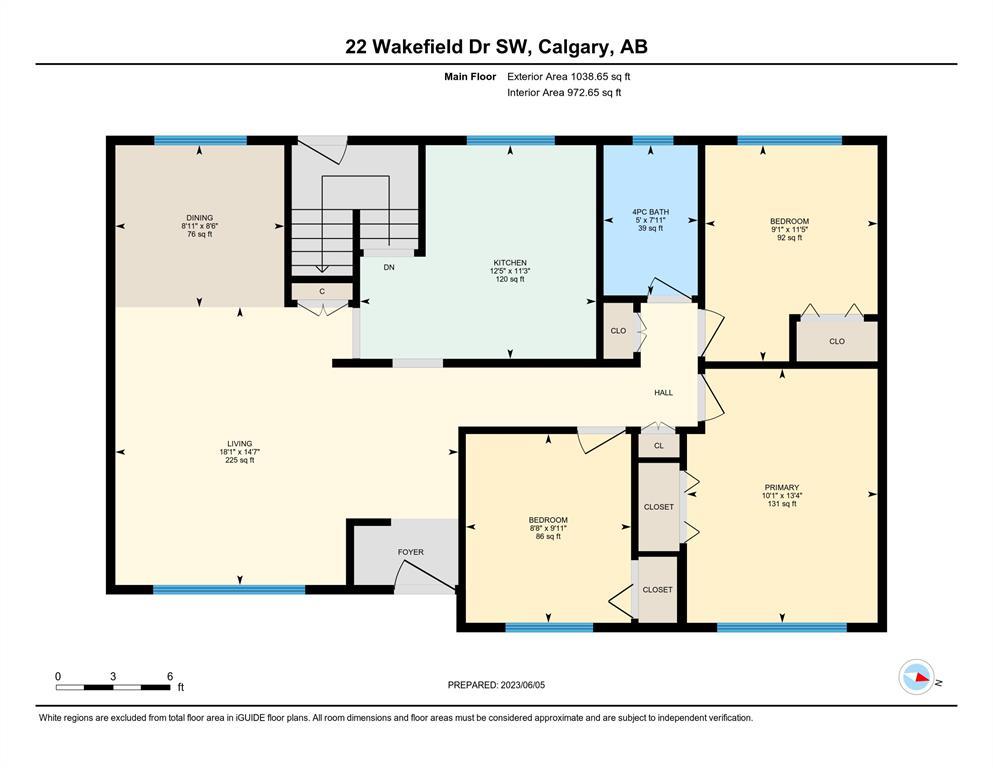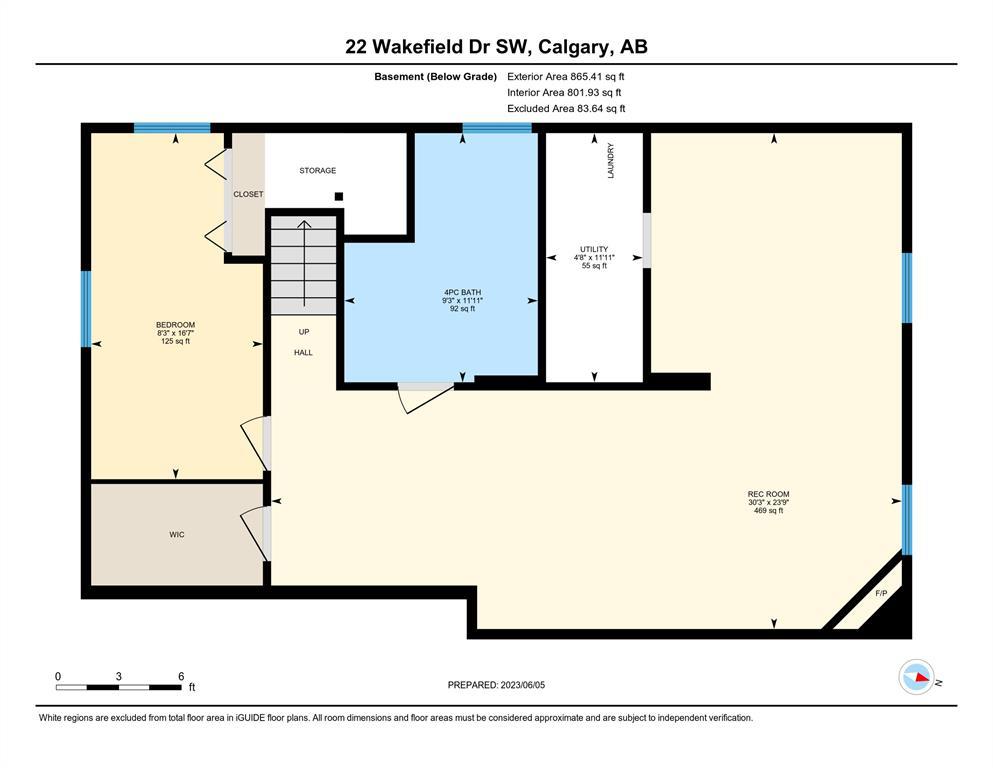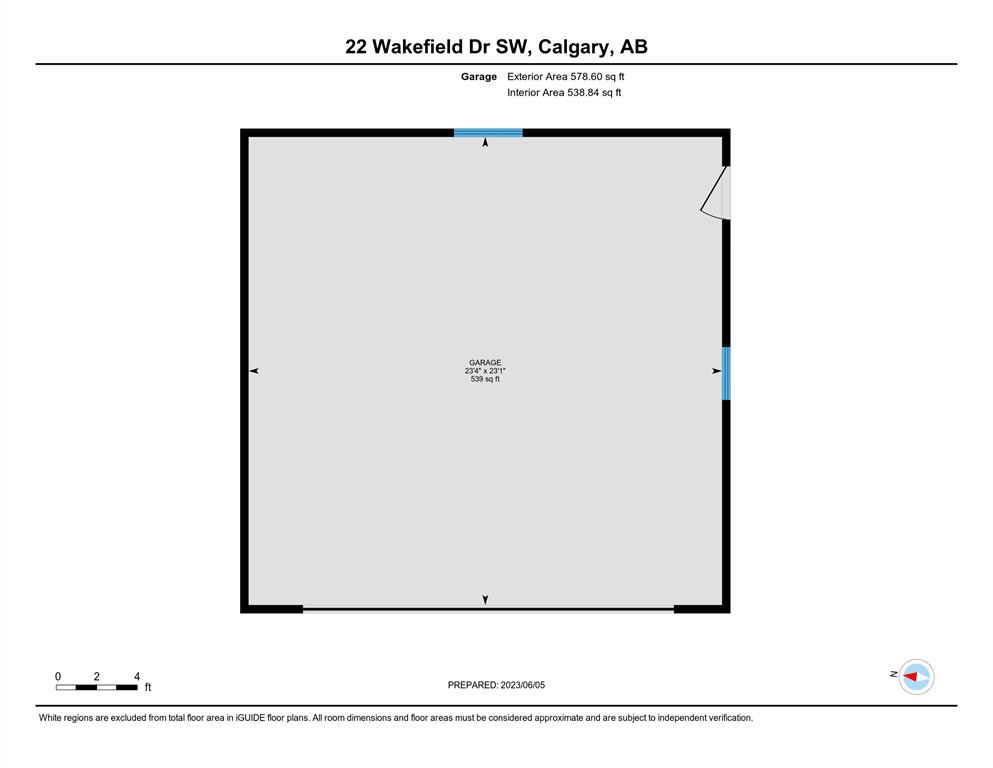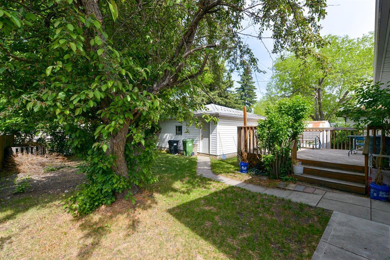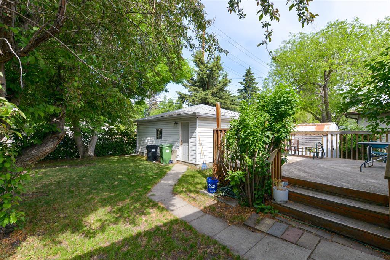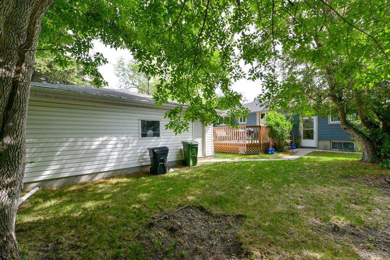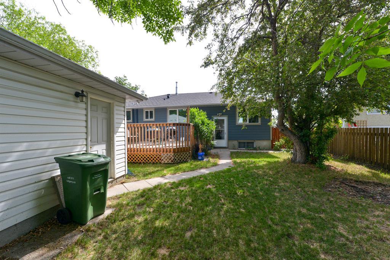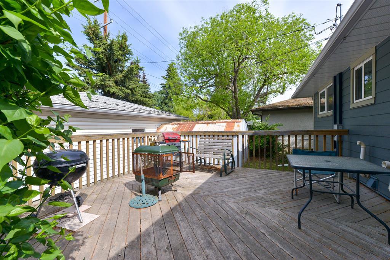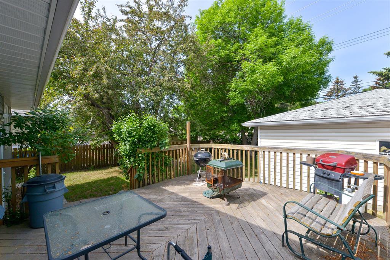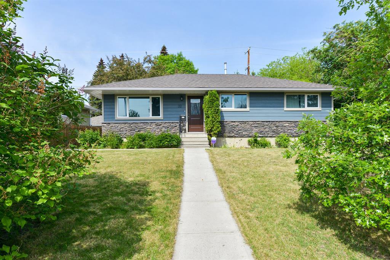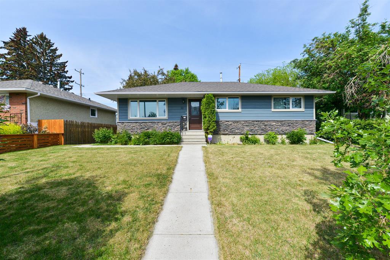- Alberta
- Calgary
22 Wakefield Dr SW
CAD$665,000
CAD$665,000 Asking price
22 Wakefield Drive SWCalgary, Alberta, T3C2W7
Delisted · Delisted ·
3+122| 1038.6 sqft
Listing information last updated on Sun Jul 16 2023 13:21:34 GMT-0400 (Eastern Daylight Time)

Open Map
Log in to view more information
Go To LoginSummary
IDA2054428
StatusDelisted
Ownership TypeFreehold
Brokered ByRE/MAX HOUSE OF REAL ESTATE
TypeResidential House,Detached,Bungalow
AgeConstructed Date: 1959
Land Size530 m2|4051 - 7250 sqft
Square Footage1038.6 sqft
RoomsBed:3+1,Bath:2
Detail
Building
Bathroom Total2
Bedrooms Total4
Bedrooms Above Ground3
Bedrooms Below Ground1
AppliancesRefrigerator,Dishwasher,Stove,Garage door opener,Washer & Dryer
Architectural StyleBungalow
Basement DevelopmentFinished
Basement TypeFull (Finished)
Constructed Date1959
Construction MaterialWood frame
Construction Style AttachmentDetached
Cooling TypeNone
Exterior FinishComposite Siding,Stone
Fireplace PresentTrue
Fireplace Total1
Flooring TypeHardwood,Tile
Foundation TypePoured Concrete
Half Bath Total0
Heating FuelNatural gas
Heating TypeForced air
Size Interior1038.6 sqft
Stories Total1
Total Finished Area1038.6 sqft
TypeHouse
Land
Size Total530 m2|4,051 - 7,250 sqft
Size Total Text530 m2|4,051 - 7,250 sqft
Acreagefalse
AmenitiesPark,Playground,Recreation Nearby
Fence TypeFence
Landscape FeaturesLandscaped
Size Irregular530.00
Detached Garage
Oversize
Surrounding
Ammenities Near ByPark,Playground,Recreation Nearby
Zoning DescriptionR-C1
Other
FeaturesBack lane,No Smoking Home
BasementFinished,Full (Finished)
FireplaceTrue
HeatingForced air
Remarks
A fantastic location on a very pretty and quiet street within a block of the schools in the desirable community of Westgate. The exterior of this three bedroom, 1038 sq ft bungalow has been completely refinished in the last few years which gives the home charming curb appeal. The home has hardwood floors throughout the main level and the kitchen and bathroom have been updated. The basement is finished with a family room, with corner electric fireplace, another bedroom and a four-piece bathroom. The west facing backyard is completely private, fenced and secure with an abundance of trees. It has a large deck for entertaining and enjoying long summer evenings and a 24x23 ft double garage. Renovations and upgrades completed on this property in the last few years include hardie board siding and stone on the exterior, windows on the main floor, all rooms have been reinsulated, kitchen and bathrooms renovated with heated floors, furnace and on demand hot water, electrical panel upgraded, and the shingles are 7 years old. This is a comfortable and cozy home in a prime location that has been owned by the same family for decades. Call today for your private viewing! (id:22211)
The listing data above is provided under copyright by the Canada Real Estate Association.
The listing data is deemed reliable but is not guaranteed accurate by Canada Real Estate Association nor RealMaster.
MLS®, REALTOR® & associated logos are trademarks of The Canadian Real Estate Association.
Location
Province:
Alberta
City:
Calgary
Community:
Westgate
Room
Room
Level
Length
Width
Area
Family
Bsmt
30.25
23.75
718.52
30.25 Ft x 23.75 Ft
Bedroom
Bsmt
16.57
8.23
136.44
16.58 Ft x 8.25 Ft
4pc Bathroom
Bsmt
11.91
9.25
110.19
11.92 Ft x 9.25 Ft
Furnace
Bsmt
11.91
4.66
55.48
11.92 Ft x 4.67 Ft
Living
Main
18.08
14.57
263.33
18.08 Ft x 14.58 Ft
Dining
Main
8.92
8.50
75.83
8.92 Ft x 8.50 Ft
Kitchen
Main
12.43
11.25
139.93
12.42 Ft x 11.25 Ft
Primary Bedroom
Main
13.32
10.07
134.16
13.33 Ft x 10.08 Ft
Bedroom
Main
11.42
9.09
103.76
11.42 Ft x 9.08 Ft
Bedroom
Main
9.91
8.66
85.82
9.92 Ft x 8.67 Ft
4pc Bathroom
Main
7.91
4.99
39.43
7.92 Ft x 5.00 Ft
Book Viewing
Your feedback has been submitted.
Submission Failed! Please check your input and try again or contact us

