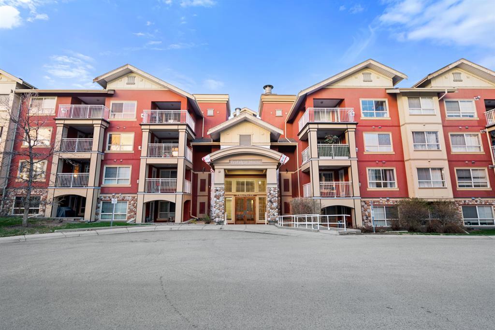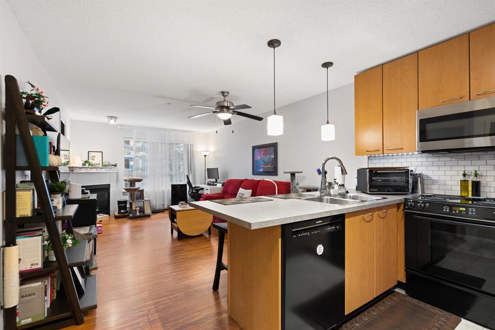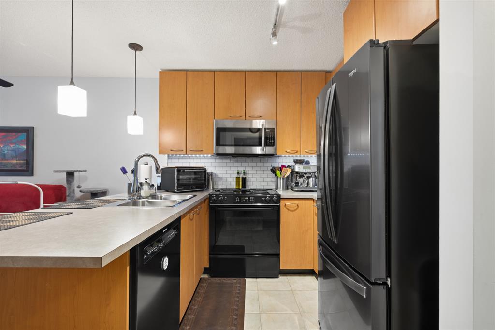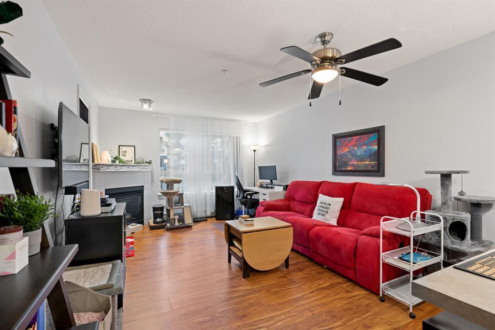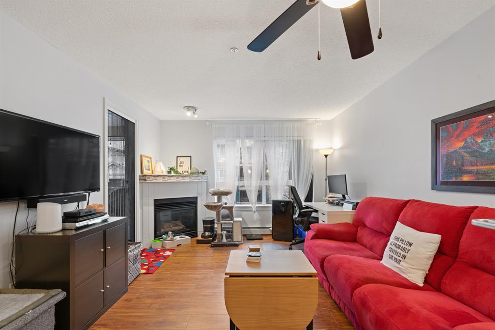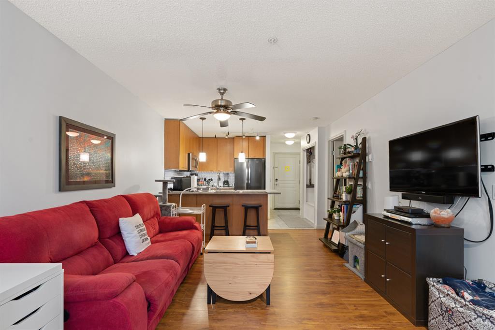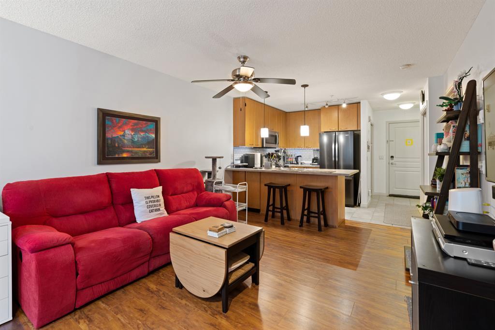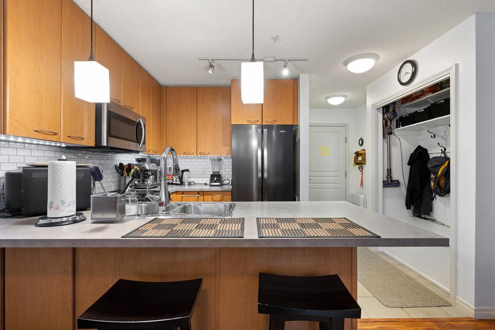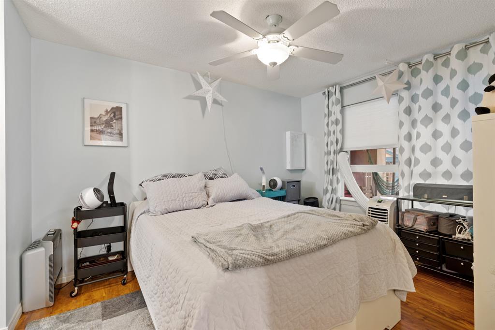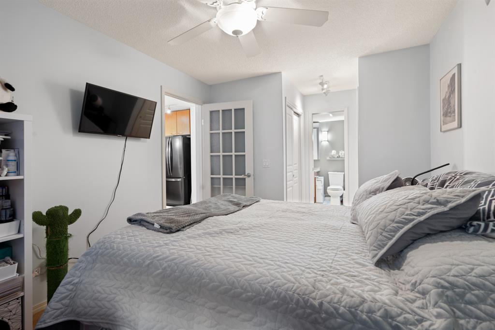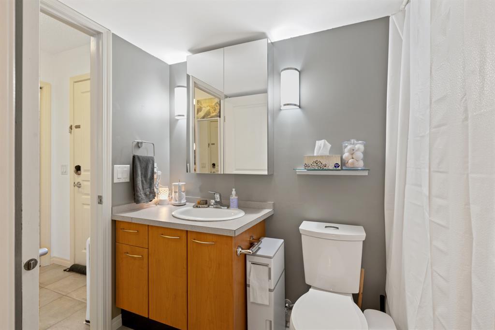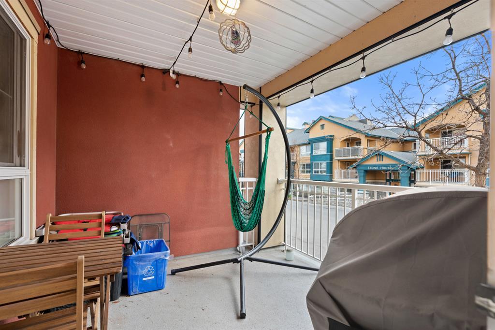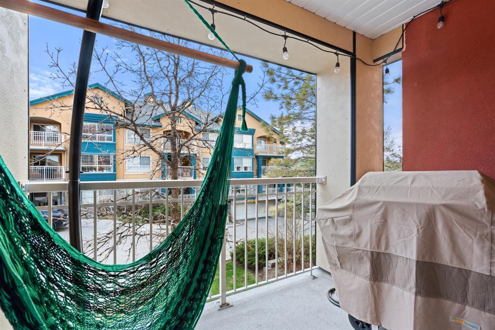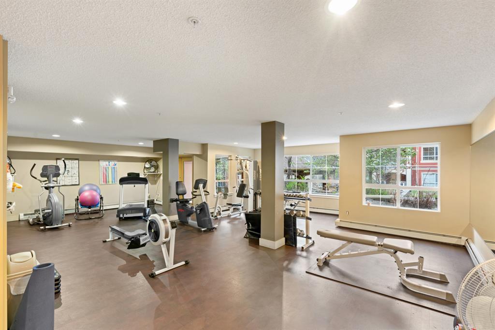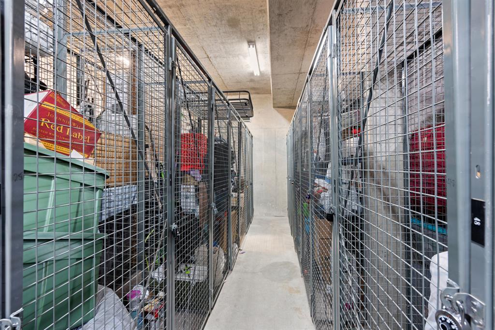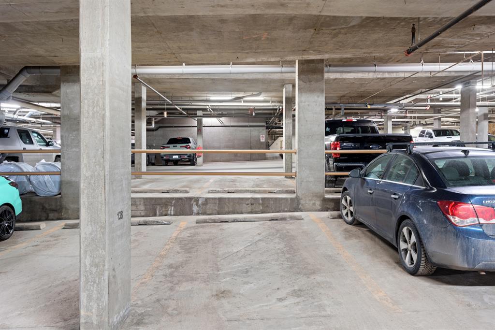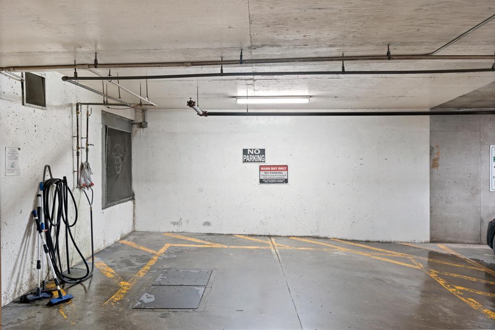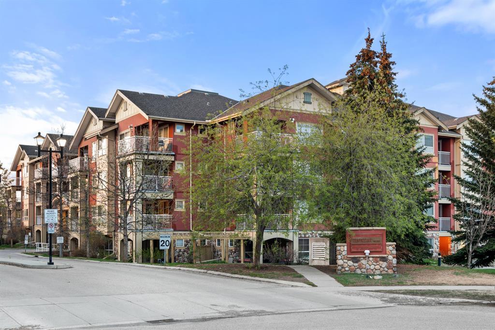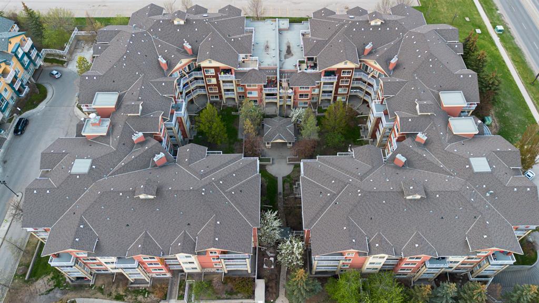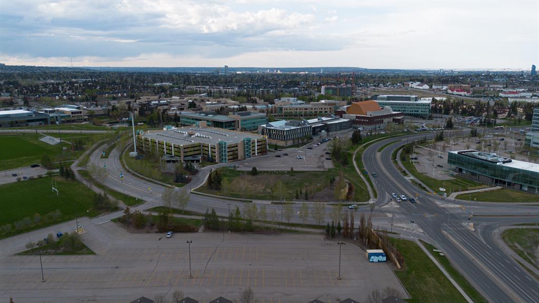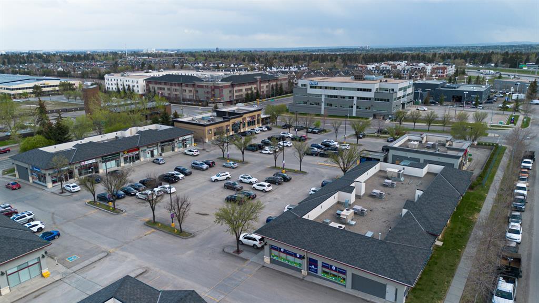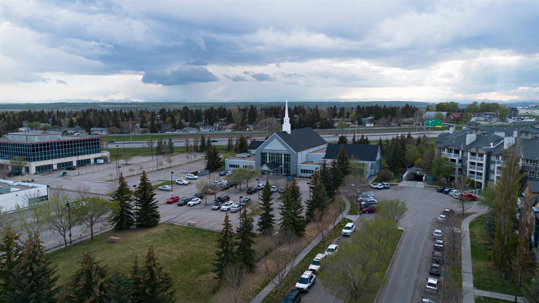- Alberta
- Calgary
22 Richard Pl SW
CAD$239,900
CAD$239,900 Asking price
234 22 Richard Place SWCalgary, Alberta, T3E7N6
Delisted · Delisted ·
111| 562.81 sqft
Listing information last updated on Fri Aug 18 2023 20:17:32 GMT-0400 (Eastern Daylight Time)

Open Map
Log in to view more information
Go To LoginSummary
IDA2049537
StatusDelisted
Ownership TypeCondominium/Strata
Brokered ByREAL BROKER
TypeResidential Apartment
AgeConstructed Date: 2002
Land SizeUnknown
Square Footage562.81 sqft
RoomsBed:1,Bath:1
Maint Fee472.57 / Monthly
Maint Fee Inclusions
Virtual Tour
Detail
Building
Bathroom Total1
Bedrooms Total1
Bedrooms Above Ground1
AmenitiesCar Wash,Exercise Centre,Other,Party Room
AppliancesWasher,Refrigerator,Dishwasher,Stove,Dryer,Garburator,Microwave Range Hood Combo,Window Coverings
Architectural StyleLow rise
Constructed Date2002
Construction MaterialWood frame
Construction Style AttachmentAttached
Cooling TypeNone
Exterior FinishStucco
Fireplace PresentTrue
Fireplace Total1
Flooring TypeCeramic Tile,Laminate
Half Bath Total0
Heating TypeForced air
Size Interior562.81 sqft
Stories Total4
Total Finished Area562.81 sqft
TypeApartment
Land
Size Total TextUnknown
Acreagefalse
AmenitiesPark
Surrounding
Ammenities Near ByPark
Community FeaturesPets Allowed With Restrictions
Zoning DescriptionM-C2
Other
FeaturesOther,No Smoking Home
FireplaceTrue
HeatingForced air
Unit No.234
Prop MgmtFirst Service Residential
Remarks
Buyers and Investors, here is a terrific opportunity you won’t want to miss! Welcome to Trafalgar House - this amenity rich building is only a short stroll to Mount Royal University, Shopping, Restaurants, Major Roadways, with accessible transit routes in the surrounding area. This 1 bedroom, 1 bathroom unit has a open-concept West facing floor plan. As you step into the unit you will notice the large windows allowing natural light to permeate throughout. This home is freshly painted with neutral tone colours complimenting the laminate floors. For those cozy nights, the gas fireplace adds glow and warmth to the living room. You will appreciate the contemporary style kitchen peninsula, pendant lighting, brick lay pattern tile backsplash, sleek cabinetry, and NEWER stainless steel fridge, microwave hood fan, and dishwasher. Step out of your living room into the LARGE BALCONY, equipped with a gas line perfect for summer bbq’s. Other features include a newer Washer & Dryer, 1 Titled Underground Parking Stall, and 1 assigned storage locker. Amenities include a gym, party room, bicycle room, car wash bay and visitor parking. Call your favourite Realtor today and don’t forget to check out the Virtual Tour! (id:22211)
The listing data above is provided under copyright by the Canada Real Estate Association.
The listing data is deemed reliable but is not guaranteed accurate by Canada Real Estate Association nor RealMaster.
MLS®, REALTOR® & associated logos are trademarks of The Canadian Real Estate Association.
Location
Province:
Alberta
City:
Calgary
Community:
Lincoln Park
Room
Room
Level
Length
Width
Area
4pc Bathroom
Main
8.50
4.82
40.98
8.50 Ft x 4.83 Ft
Bedroom
Main
9.68
12.07
116.85
9.67 Ft x 12.08 Ft
Kitchen
Main
11.68
9.68
113.04
11.67 Ft x 9.67 Ft
Living
Main
11.68
15.68
183.17
11.67 Ft x 15.67 Ft
Book Viewing
Your feedback has been submitted.
Submission Failed! Please check your input and try again or contact us

