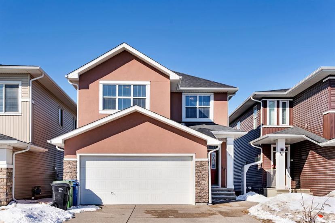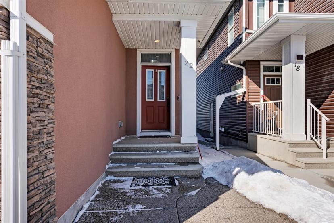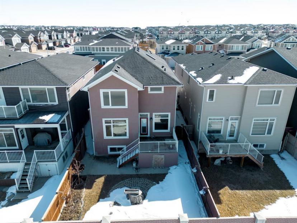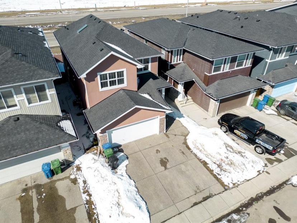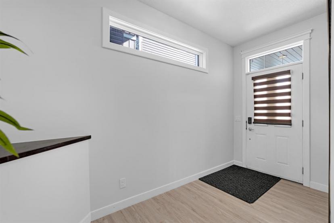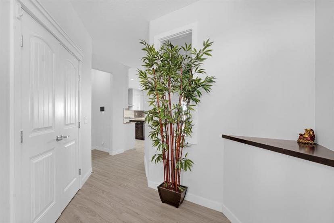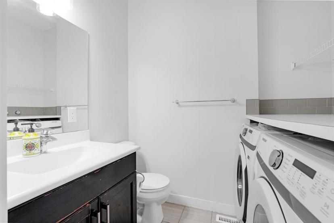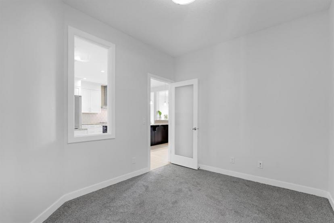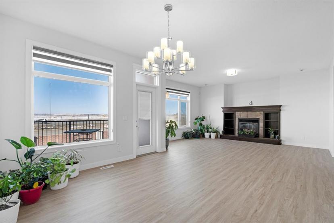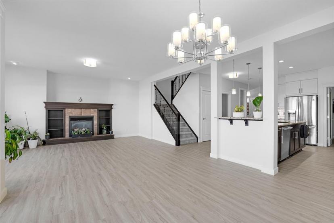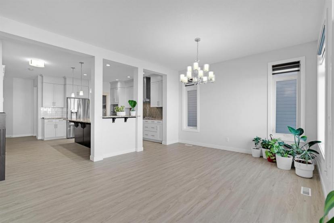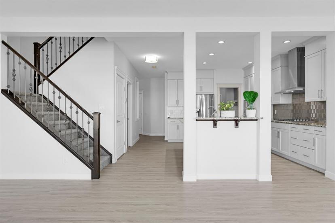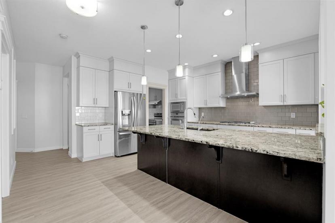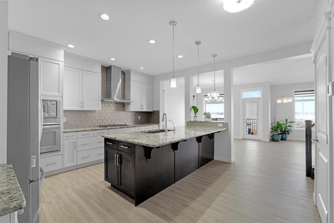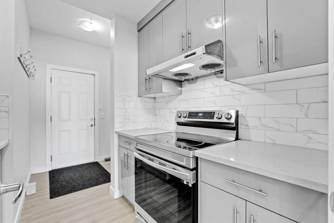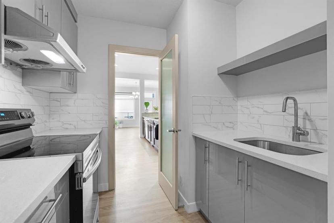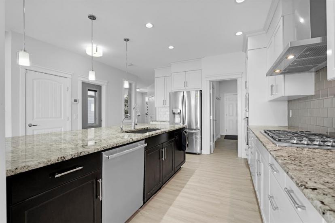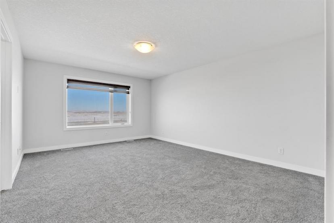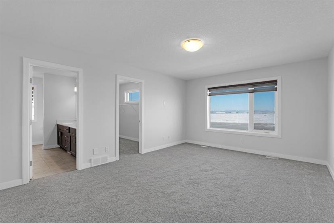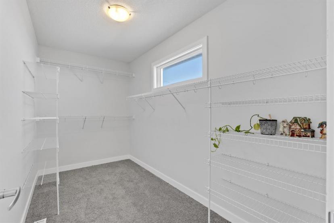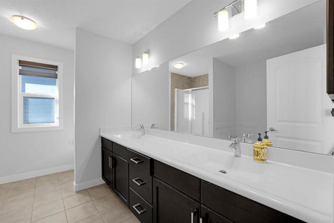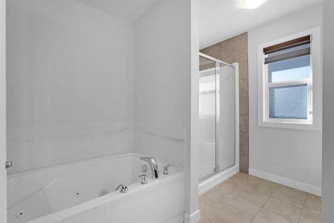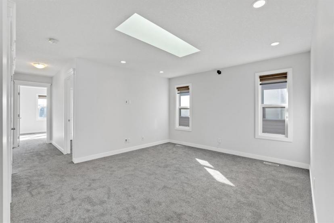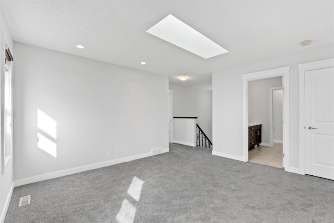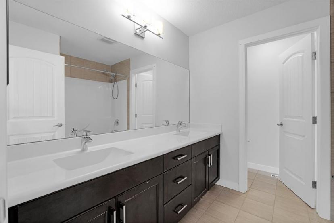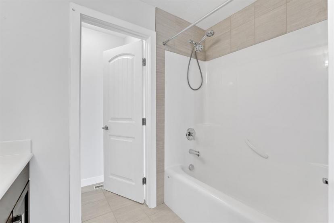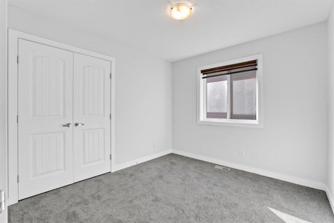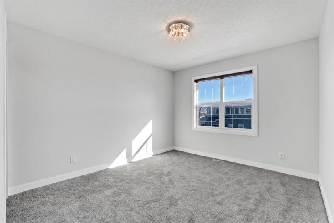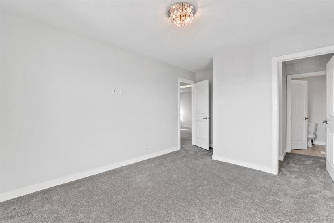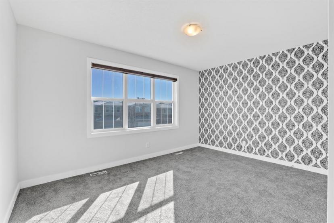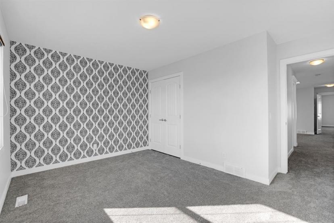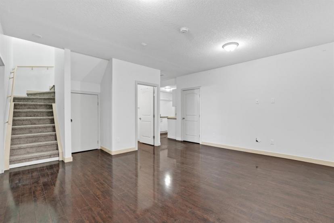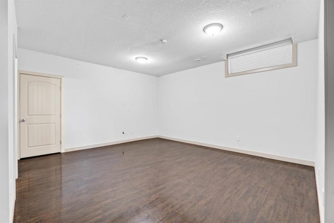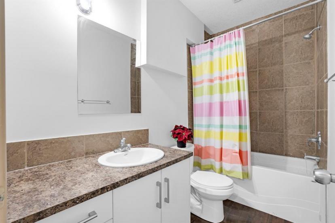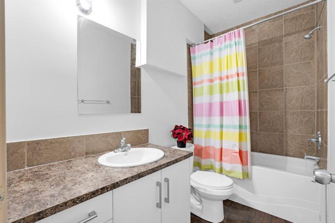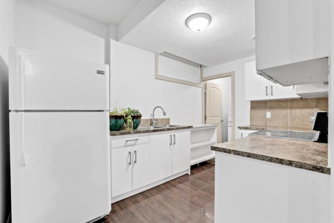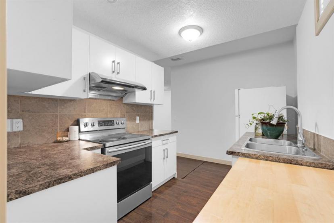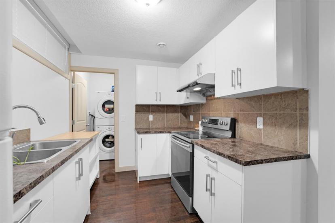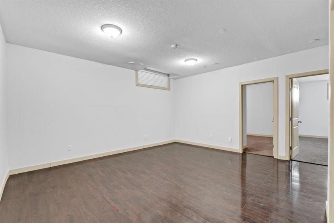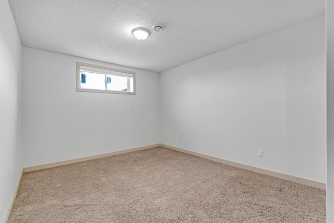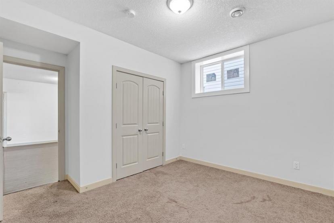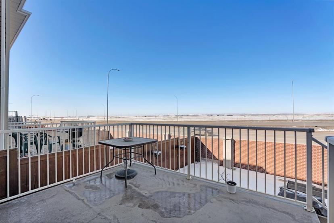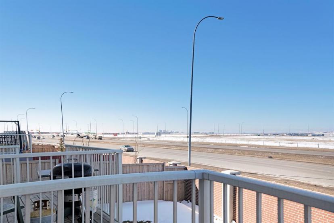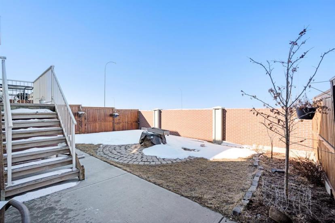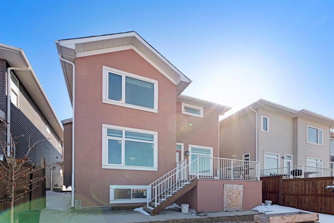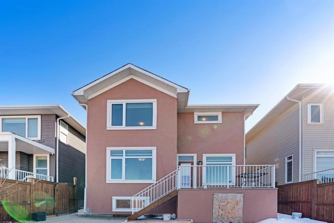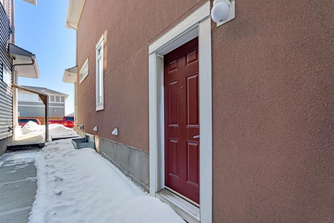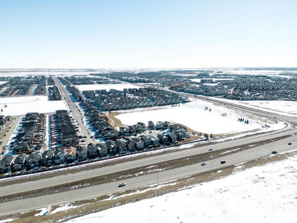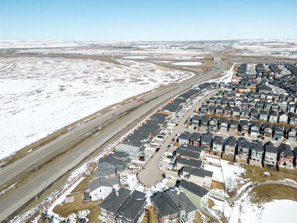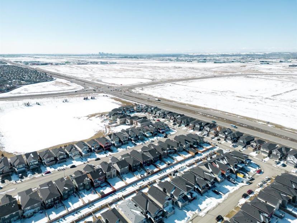- Alberta
- Calgary
22 Redstone Cove NE
CAD$784,900
CAD$784,900 Asking price
22 Redstone Cove NECalgary, Alberta, T3N0N1
Delisted · Delisted ·
4+244| 2552.17 sqft
Listing information last updated on April 12th, 2023 at 2:41pm UTC.

Open Map
Log in to view more information
Go To LoginSummary
IDA2036130
StatusDelisted
Ownership TypeFreehold
Brokered ByMAXWELL CENTRAL
TypeResidential House,Detached
AgeConstructed Date: 2014
Land Size3960 sqft|0-4050 sqft
Square Footage2552.17 sqft
RoomsBed:4+2,Bath:4
Virtual Tour
Detail
Building
Bathroom Total4
Bedrooms Total6
Bedrooms Above Ground4
Bedrooms Below Ground2
AppliancesWasher,Refrigerator,Water softener,Cooktop - Gas,Dishwasher,Stove,Oven,Dryer,Microwave,Garburator,Oven - Built-In,Window Coverings,Garage door opener,Washer & Dryer
Basement FeaturesSeparate entrance,Suite
Basement TypeFull
Constructed Date2014
Construction MaterialWood frame
Construction Style AttachmentDetached
Cooling TypeCentral air conditioning
Exterior FinishStucco
Fireplace PresentTrue
Fireplace Total1
Fire ProtectionSmoke Detectors
Flooring TypeCarpeted,Ceramic Tile,Vinyl
Foundation TypePoured Concrete
Half Bath Total1
Heating FuelNatural gas
Heating TypeForced air
Size Interior2552.17 sqft
Stories Total2
Total Finished Area2552.17 sqft
TypeHouse
Land
Size Total3960 sqft|0-4,050 sqft
Size Total Text3960 sqft|0-4,050 sqft
Acreagefalse
AmenitiesPark,Playground
Fence TypeFence
Size Irregular3960.00
Surrounding
Ammenities Near ByPark,Playground
Zoning DescriptionCAL Zone NE
Other
FeaturesNo Animal Home,No Smoking Home
BasementSeparate entrance,Suite,Full
FireplaceTrue
HeatingForced air
Remarks
LEGAL BASEMENT SUITE WITH SEPARATE ENTRANCE | NEW ROOF 2021! STUCCO 2021! JUST FINISH PAINT AND FLOORING, /Main floor bedroom, Live up and rent down in this stunning home in the community of Redstone with over 3600 sq ft. living space, located on a quiet street near a cul-de-sac. As you enter this well maintained home, you will be impressed with all the upgrades. The main floor, with 9ft ceiling, features hardwood floors, a large flex room, a half bathroom with laundry, and a mud room with walk-through pantry leading you into the open concept kitchen. This highly upgraded kitchen features granite counter tops, upgraded stainless steel appliances WITH NEW WATERLINE FRIDGE, built in microwave and wall oven, gas cook top, and chimney hood fan. Also, on the main floor you will enjoy a large dining area, and living room with an upgraded fireplace with shelving for display use! Be sure to check out the backyard, which features a large deck for all your outdoor entertaining needs, a shed for all your gardening tools under the deck, and a large stone patio perfect for a fire pit! As you go upstairs, you’ll find a big bonus room with a SKYLIGHT with two additional windows, keeping the room bright all day long! The king sized master retreat features a 5-piece ensuite, with double sinks, a soaker tub with Jacuzzi jets, walk-in shower, with a large walk-in closet. There are also three other good size bedrooms and an additional washroom with double sinks. One of the other bedrooms is directly connected to the washroom, perfect for large families with older members. The lower level is the best part with a LEGAL BASEMENT SUITE professionally developed with its own laundry, 9ft ceiling and separate SIDE ENTRANCE. New hot water tank replaced in 2022 Other upgrades include central air conditioning, gas line to BBQ on deck, blinds and brand-new shingles installed in 2021, as well as new windows on the backside of the home, and a new water tank installed in Jan/2022. Close to lots of everyday amenities including grocery stores, dining, and Cross Iron Mills for shopping, and easy access to Stony Trail and Deer foot trail. Don't miss out on seeing this beautiful home in a fantastic community. Book your showing today! (id:22211)
The listing data above is provided under copyright by the Canada Real Estate Association.
The listing data is deemed reliable but is not guaranteed accurate by Canada Real Estate Association nor RealMaster.
MLS®, REALTOR® & associated logos are trademarks of The Canadian Real Estate Association.
Location
Province:
Alberta
City:
Calgary
Community:
Redstone
Room
Room
Level
Length
Width
Area
Bedroom
Bsmt
12.01
16.57
198.95
12.00 Ft x 16.58 Ft
Bedroom
Bsmt
11.91
12.66
150.82
11.92 Ft x 12.67 Ft
4pc Bathroom
Bsmt
9.19
5.09
46.72
9.17 Ft x 5.08 Ft
Kitchen
Bsmt
9.51
12.34
117.37
9.50 Ft x 12.33 Ft
Great
Bsmt
16.17
16.67
269.58
16.17 Ft x 16.67 Ft
Furnace
Bsmt
15.32
8.23
126.17
15.33 Ft x 8.25 Ft
Laundry
Bsmt
8.01
5.41
43.34
8.00 Ft x 5.42 Ft
Foyer
Main
11.68
5.68
66.29
11.67 Ft x 5.67 Ft
Office
Main
9.42
11.25
105.96
9.42 Ft x 11.25 Ft
Kitchen
Main
15.81
15.16
239.70
15.83 Ft x 15.17 Ft
Dining
Main
12.07
12.93
156.07
12.08 Ft x 12.92 Ft
Living
Main
14.57
16.99
247.56
14.58 Ft x 17.00 Ft
Laundry
Main
7.32
5.41
39.61
7.33 Ft x 5.42 Ft
2pc Bathroom
Main
7.32
5.41
39.61
7.33 Ft x 5.42 Ft
Pantry
Main
6.99
7.51
52.50
7.00 Ft x 7.50 Ft
Other
Main
6.43
5.25
33.76
6.42 Ft x 5.25 Ft
Primary Bedroom
Upper
12.99
17.16
222.93
13.00 Ft x 17.17 Ft
5pc Bathroom
Upper
11.75
9.74
114.45
11.75 Ft x 9.75 Ft
Bedroom
Upper
14.07
12.50
175.94
14.08 Ft x 12.50 Ft
Bedroom
Upper
10.83
15.32
165.88
10.83 Ft x 15.33 Ft
Bedroom
Upper
10.24
9.68
99.07
10.25 Ft x 9.67 Ft
5pc Bathroom
Upper
10.83
8.60
93.06
10.83 Ft x 8.58 Ft
Family
Upper
16.08
16.08
258.44
16.08 Ft x 16.08 Ft
Book Viewing
Your feedback has been submitted.
Submission Failed! Please check your input and try again or contact us

