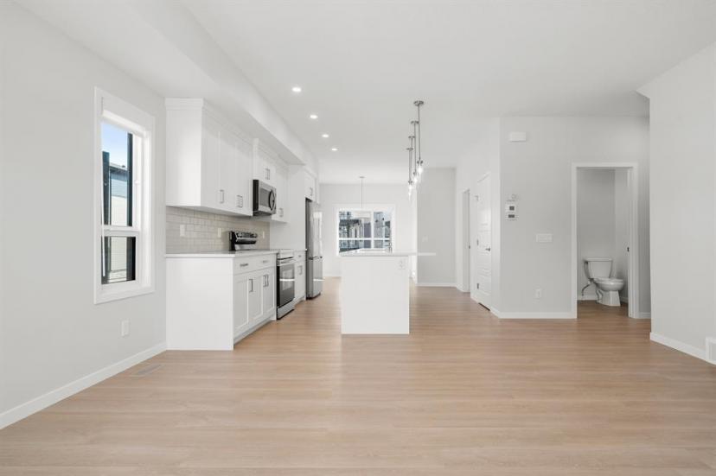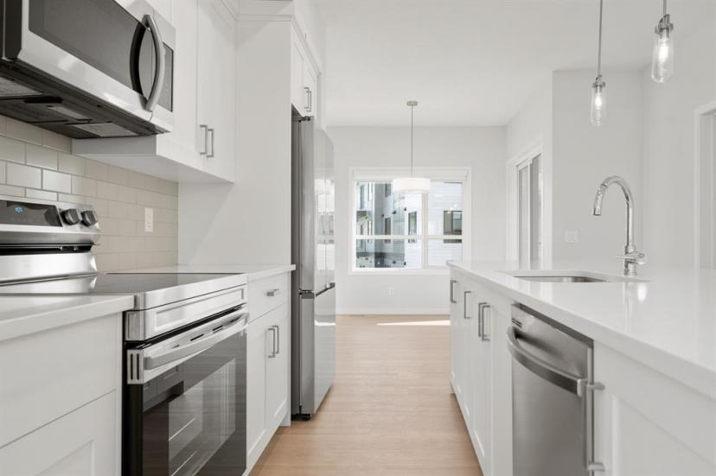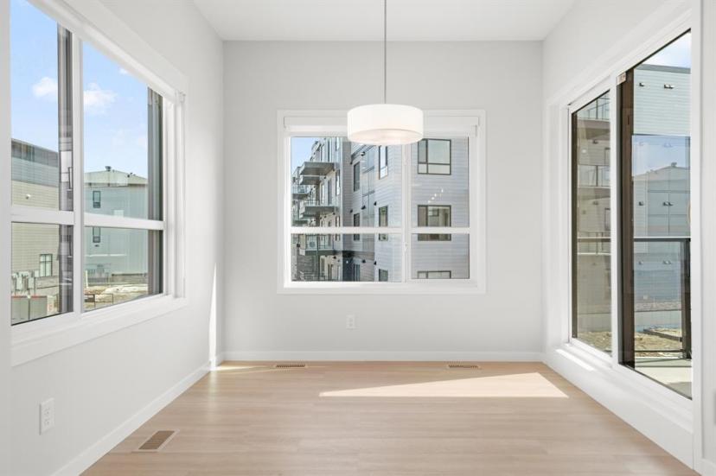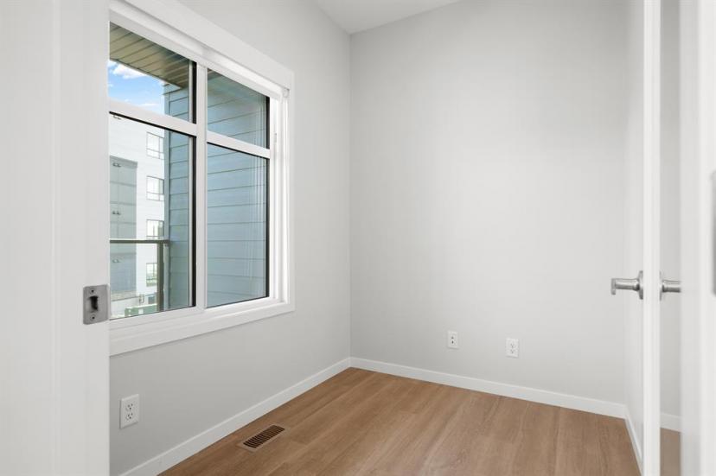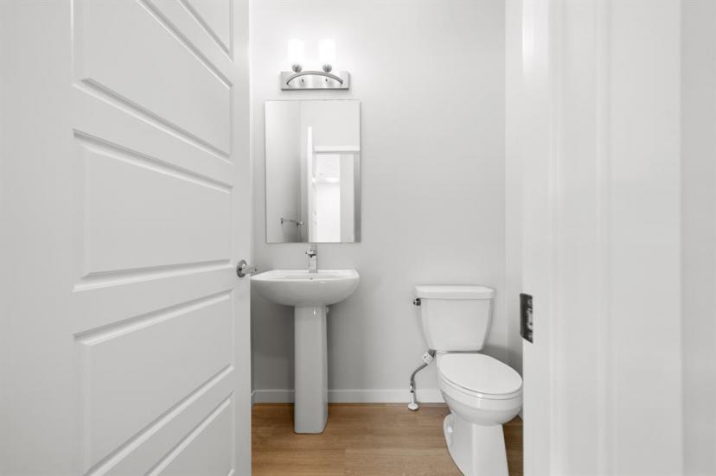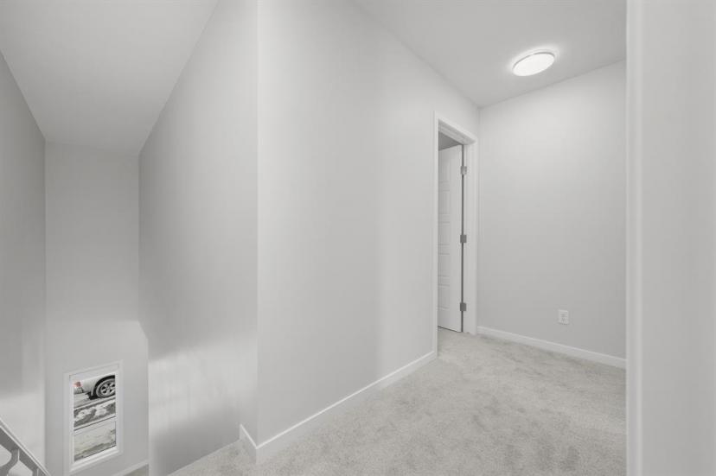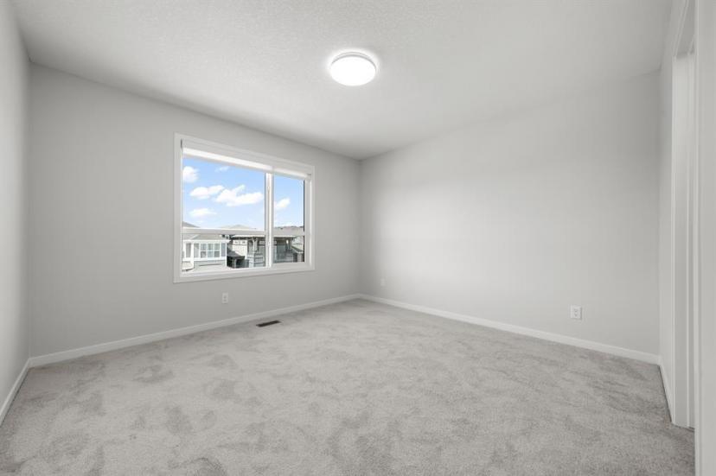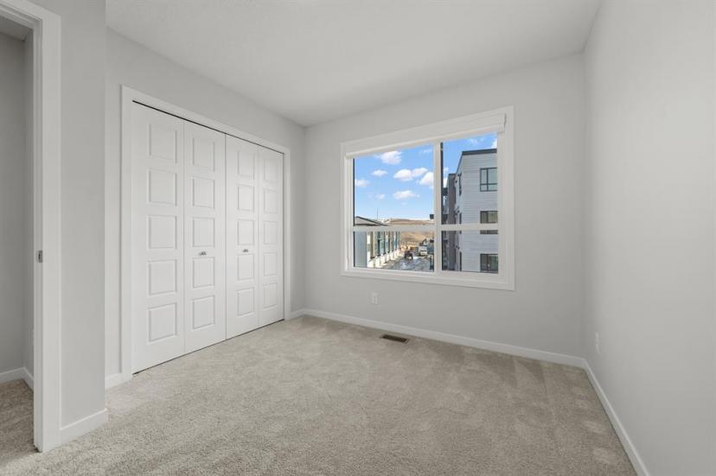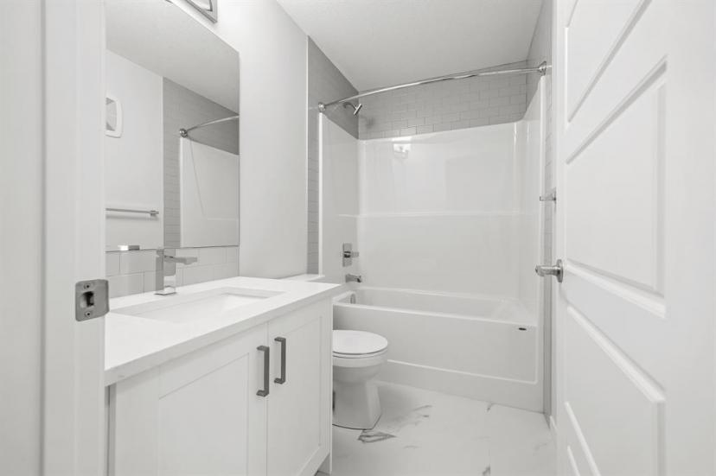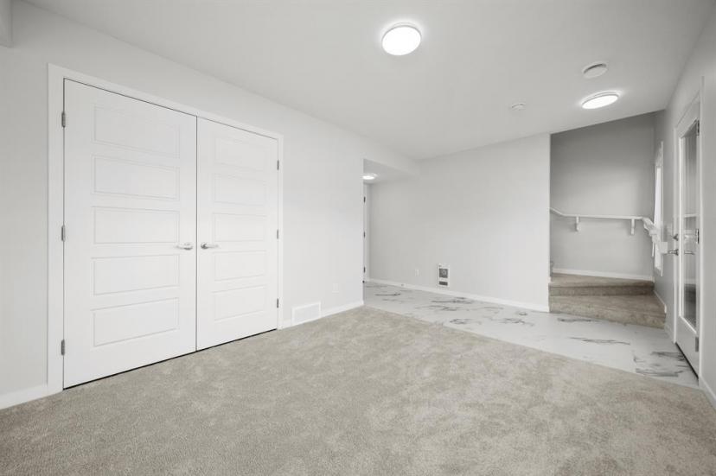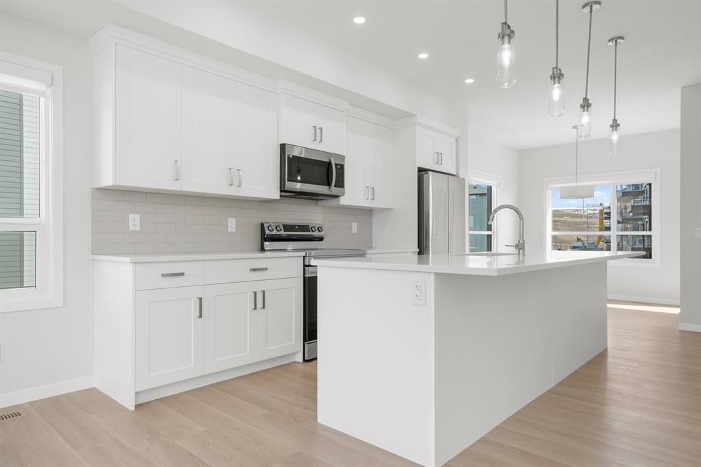- Alberta
- Calgary
22 Cranbrook Gdns SE
CAD$509,888
CAD$509,888 Asking price
22 Cranbrook Gdns SECalgary, Alberta, T3M3N9
Delisted · Delisted ·
334| 1740 sqft
Listing information last updated on June 11th, 2023 at 4:31pm UTC.

Open Map
Log in to view more information
Go To LoginSummary
IDA2054482
StatusDelisted
Ownership TypeCondominium/Strata
Brokered ByeXp Realty
TypeResidential Townhouse,Attached
AgeConstructed Date: 2021
Land Size1646 m2|10890 - 21799 sqft (1/4 - 1/2 ac)
Square Footage1740 sqft
RoomsBed:3,Bath:3
Maint Fee247.14 / Monthly
Maint Fee Inclusions
Detail
Building
Bathroom Total3
Bedrooms Total3
Bedrooms Above Ground3
AppliancesWasher,Refrigerator,Dishwasher,Stove,Dryer,Microwave Range Hood Combo,Window Coverings,Garage door opener
Basement TypeNone
Constructed Date2021
Construction MaterialWood frame
Construction Style AttachmentAttached
Exterior FinishComposite Siding
Fireplace PresentFalse
Fire ProtectionSmoke Detectors
Flooring TypeCarpeted,Vinyl Plank
Foundation TypePoured Concrete
Half Bath Total1
Heating FuelNatural gas
Heating TypeForced air
Size Interior1740 sqft
Stories Total3
Total Finished Area1740 sqft
TypeRow / Townhouse
Land
Size Total1646 m2|10,890 - 21,799 sqft (1/4 - 1/2 ac)
Size Total Text1646 m2|10,890 - 21,799 sqft (1/4 - 1/2 ac)
Acreagefalse
AmenitiesPark,Playground,Recreation Nearby
Fence TypeNot fenced
Landscape FeaturesLandscaped
Size Irregular1646.00
Surface WaterCreek or Stream
Attached Garage
Oversize
Surrounding
Ammenities Near ByPark,Playground,Recreation Nearby
Community FeaturesPets Allowed With Restrictions
Zoning DescriptionM-1
Other
FeaturesBack lane,No Animal Home,No Smoking Home,Parking
BasementNone
FireplaceFalse
HeatingForced air
Prop MgmtQuarter Park Management
Remarks
Within a charming complex nestled next to the scenic pond sits this gorgeous 3 BEDROOM TOWNHOUSE built by industry leader and “BUILDER OF CHOICE” WINNER CEDARGLEN LIVING! Parking will never be an issue thanks to the OVERSIZED, INSULATED DOUBLE ATTACHED GARAGE, driveway, visitor parking stalls plus additional street parking. Pull right into the garage safely out of the elements and proceed to the entry level complete with a great flex area perfect ideal as a second office, playroom or hobby space. Oversized windows stream in NATURAL LIGHT throughout the main floor highlighting the LUXURY PLANK VINYL FLOORS. The living room invites relaxation with CLEAR SIGHTLINES promoting unobstructed conversations. Culinary creativity is inspired in the CHEF’S KITCHEN featuring STAINLESS STEEL APPLIANCES, FULL-HEIGHT, CRISP WHITE CABINETS, A LARGE PANTRY, TIMELESS SUBWAY TILE BACKSPLASH and a BREAKFAST BAR ISLAND for loads of prep space and extra storage. The dining room has plenty of room for entertaining or host summer barbeques on the EXPANSIVE GLASS RAILED BALCONY with gas line. A den overlooking the balcony is an ideal home office. The main floor is completed by a handy powder room. Retreat at the end of the day to the calming primary bedroom on the upper level with a HUGE WALK-IN CLOSET and an indulgent ENSUITE boasting DUAL SINKS, QUARTZ COUNTERTOPS and an oversized shower. Both additional bedrooms are spacious and bright, sharing the stylish 4-piece bathroom. Laundry is also conveniently located on this level Additional upgrades include HOT WATER ON DEMAND, HEAT RECOVERY VENTILATOR, A/C ROUGH-IN, FIBRE OPTIC HIGH-SPEED INTERNET READY and an electrical panel in the garage for a FUTURE ELECTRICAL VEHICLE CHARGER. This fully landscaped complex is PET-FRIENDLY (on board approval) with extensive pathways that lead to the COURTYARD and a SCENIC WET POND. Outdoor enthusiasts will love the close proximity to the many river pathways that wind around Fish Creek Park and that this ver y active community boasts a private clubhouse with sports courts, spray park, skating rink and more. Mere minutes from additional restaurant and shopping options in neighbouring Seton as well as the world’s largest YMCA. Beautiful, brand new, move-in ready and an unsurpassable location awaits! (id:22211)
The listing data above is provided under copyright by the Canada Real Estate Association.
The listing data is deemed reliable but is not guaranteed accurate by Canada Real Estate Association nor RealMaster.
MLS®, REALTOR® & associated logos are trademarks of The Canadian Real Estate Association.
Location
Province:
Alberta
City:
Calgary
Community:
Cranston
Room
Room
Level
Length
Width
Area
Den
Bsmt
16.34
10.01
163.49
16.33 Ft x 10.00 Ft
Living
Main
16.01
13.91
222.72
16.00 Ft x 13.92 Ft
Kitchen
Main
12.99
11.84
153.88
13.00 Ft x 11.83 Ft
Dining
Main
10.83
8.99
97.33
10.83 Ft x 9.00 Ft
Den
Main
7.74
6.17
47.76
7.75 Ft x 6.17 Ft
2pc Bathroom
Main
0.00
0.00
0.00
.00 Ft x .00 Ft
Laundry
Upper
7.68
5.58
42.82
7.67 Ft x 5.58 Ft
Primary Bedroom
Upper
12.07
11.58
139.83
12.08 Ft x 11.58 Ft
Bedroom
Upper
12.57
8.23
103.48
12.58 Ft x 8.25 Ft
Bedroom
Upper
10.43
9.25
96.53
10.42 Ft x 9.25 Ft
4pc Bathroom
Upper
0.00
0.00
0.00
.00 Ft x .00 Ft
4pc Bathroom
Upper
0.00
0.00
0.00
.00 Ft x .00 Ft
Book Viewing
Your feedback has been submitted.
Submission Failed! Please check your input and try again or contact us


