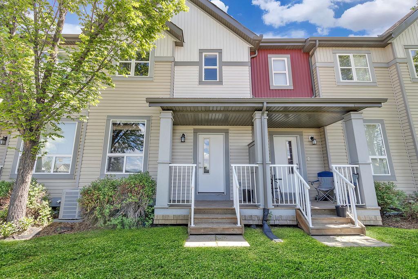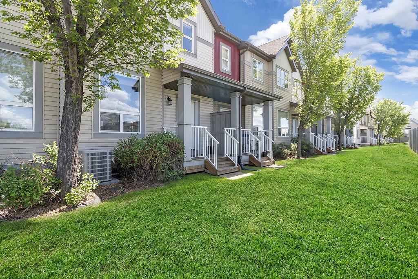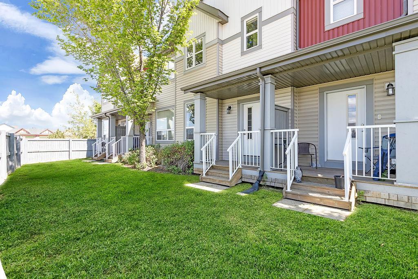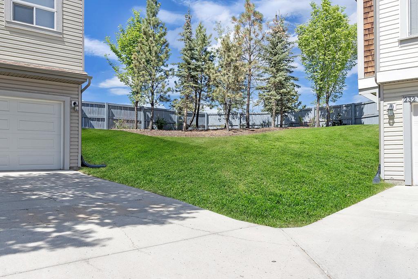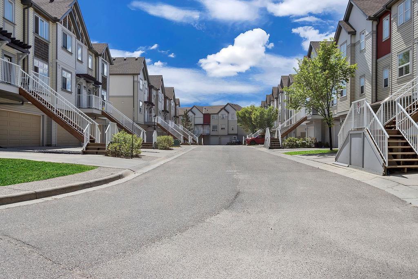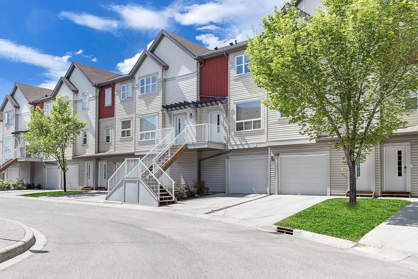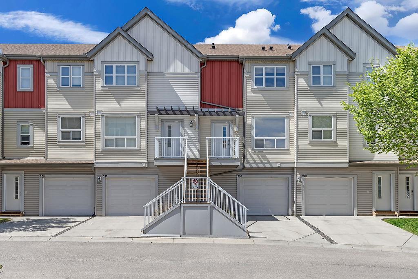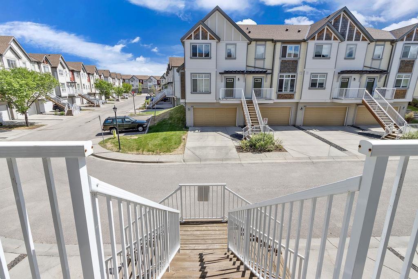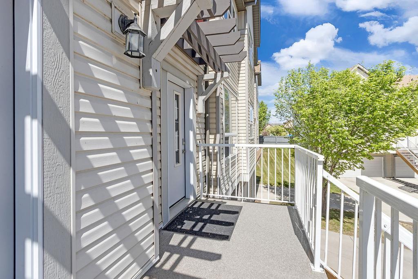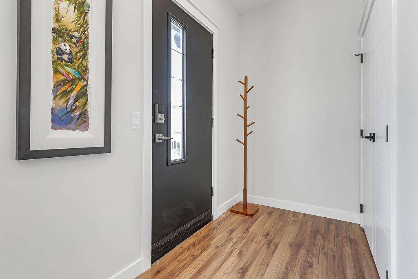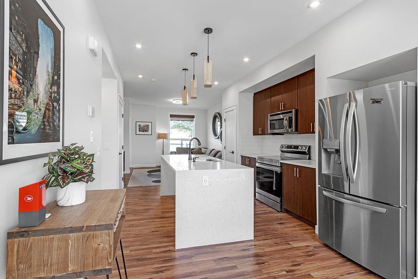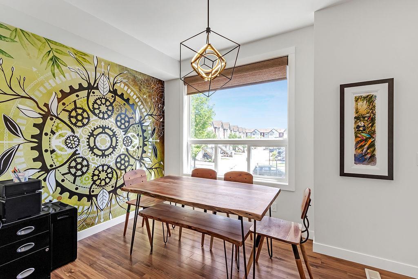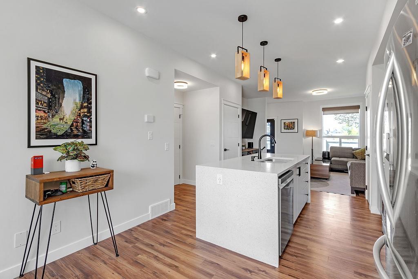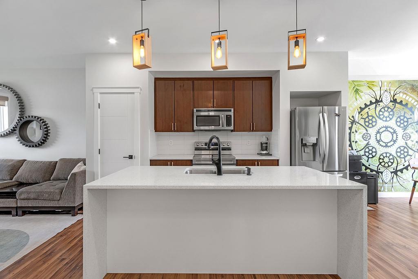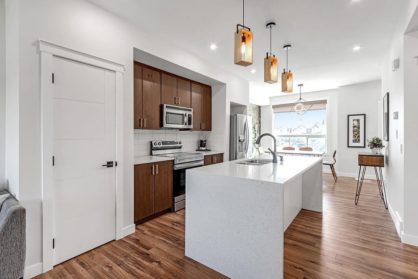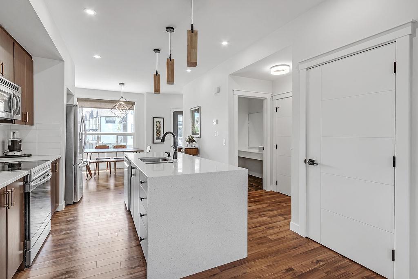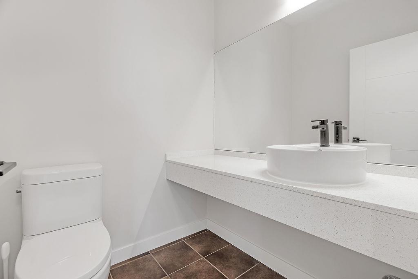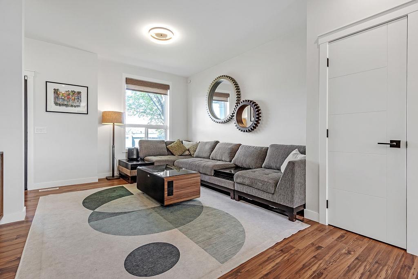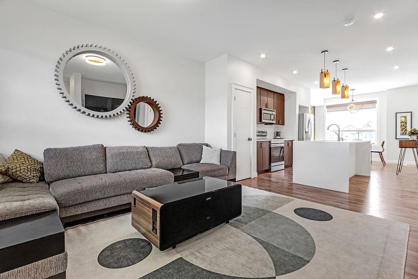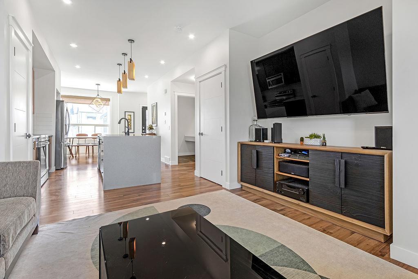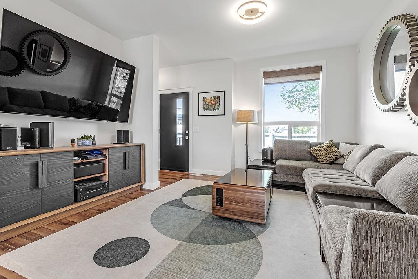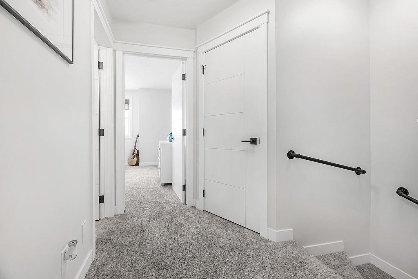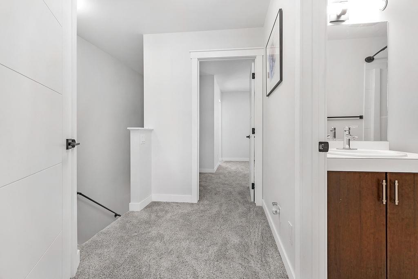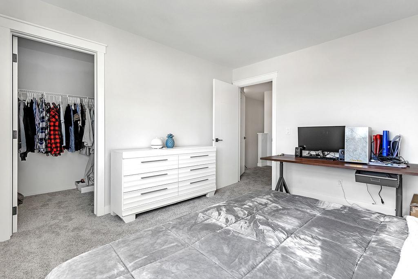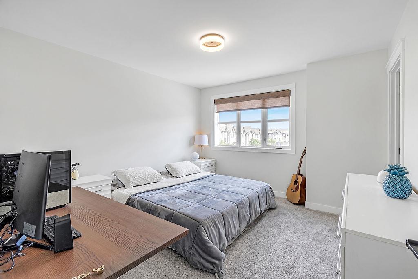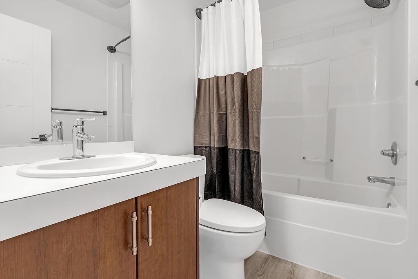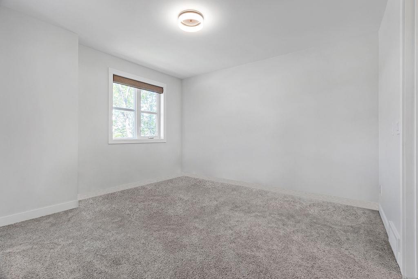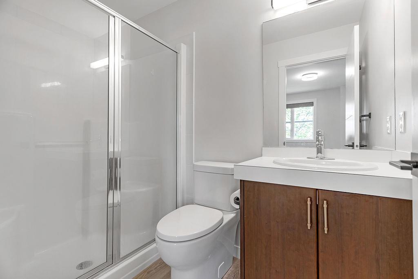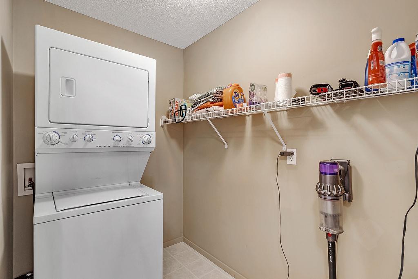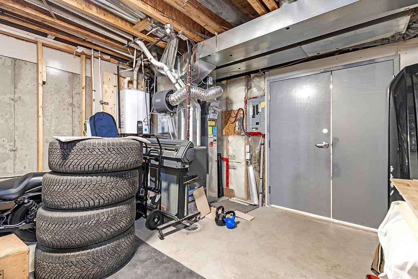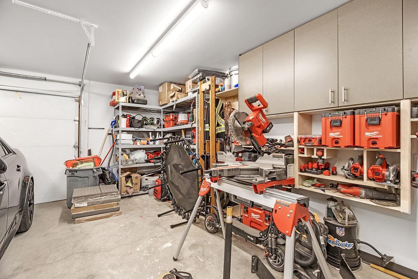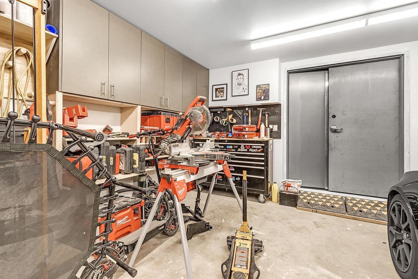- Alberta
- Calgary
216 Copperstone Cove SE
CAD$389,000
CAD$389,000 Asking price
216 Copperstone Cove SECalgary, Alberta, T2Z0L4
Delisted · Delisted ·
231| 1207 sqft
Listing information last updated on Thu Jun 15 2023 00:03:17 GMT-0400 (Eastern Daylight Time)

Open Map
Log in to view more information
Go To LoginSummary
IDA2053883
StatusDelisted
Ownership TypeCondominium/Strata
Brokered ByMAXWELL CANYON CREEK
TypeResidential Townhouse,Attached
AgeConstructed Date: 2008
Land Size129 m2|0-4050 sqft
Square Footage1207 sqft
RoomsBed:2,Bath:3
Maint Fee278.03 / Monthly
Maint Fee Inclusions
Virtual Tour
Detail
Building
Bathroom Total3
Bedrooms Total2
Bedrooms Above Ground2
AmenitiesOther
AppliancesRefrigerator,Dishwasher,Stove,Microwave Range Hood Combo,Washer/Dryer Stack-Up
Basement DevelopmentUnfinished
Basement FeaturesWalk out
Basement TypeUnknown (Unfinished)
Constructed Date2008
Construction MaterialWood frame
Construction Style AttachmentAttached
Cooling TypeCentral air conditioning
Exterior FinishVinyl siding
Fireplace PresentFalse
Flooring TypeCarpeted,Ceramic Tile,Hardwood
Foundation TypePoured Concrete
Half Bath Total1
Heating TypeForced air
Size Interior1207 sqft
Stories Total2
Total Finished Area1207 sqft
TypeRow / Townhouse
Land
Size Total129 m2|0-4,050 sqft
Size Total Text129 m2|0-4,050 sqft
Acreagefalse
AmenitiesPark,Playground
Fence TypePartially fenced
Size Irregular129.00
Attached Garage
Attached Garage
Surrounding
Ammenities Near ByPark,Playground
Community FeaturesPets Allowed With Restrictions
Zoning DescriptionM-G d44
Other
FeaturesOther
BasementUnfinished,Walk out,Unknown (Unfinished)
FireplaceFalse
HeatingForced air
Remarks
**OPEN HOUSE SUN JUNE 4th 1-4 pm.** Now that you're here at Copperfield Chalet's complex, you have the opportunity to purchase one of the nicest, best kept condo's here in the SE community of Copperfield in Calgary! Some of the significant features this GEM of a condo offers include, single attached OVERSIZED garage, 9 ft Ceiling's, LARGE QUARTZ WATERFALL EDGE kitchen island, STAINLESS STEEL appliances, 2 large Bedrooms with walk-in closets, 2 1/2 bathrooms, AIR CONDITIONING for Calgary's LONGER summer months and TANKLESS hot water. Once you are inside you'll know what I mean about the modern and fresh vibe it radiates with the interior finishing's! Some of these details include, LED & pendant lighting, new hardware on ALL doors, cupboards and railing that pops with it's sharp black and white contrast. Of course your potential new home has been recently painted and displays a custom, ZEN FEATURE wall! The smart automated remote control blinds that are included, will also assist with keeping the home cool and abundantly ENERGY efficient and private! Downstairs you'll be greeted with a tonne of storage space for all sorts of interests & hobbies. Gain access to the FINISHED garage with double steel doors which can both open up into the storage area! If you need storage or have hobbies, you'll thoroughly enjoy having this lower additional space! This young community provides nearby public and Catholic schools, convenient stores, parks and bike paths that can be accessed nearby to explore around the whole city. It is also conveniently located within a 5 min drive to the South Health Campus. We encourage you to make time to come take a tour before it's gone! (id:22211)
The listing data above is provided under copyright by the Canada Real Estate Association.
The listing data is deemed reliable but is not guaranteed accurate by Canada Real Estate Association nor RealMaster.
MLS®, REALTOR® & associated logos are trademarks of The Canadian Real Estate Association.
Location
Province:
Alberta
City:
Calgary
Community:
Copperfield
Room
Room
Level
Length
Width
Area
Primary Bedroom
Second
13.48
14.50
195.54
13.50 Ft x 14.50 Ft
Bedroom
Second
11.58
12.93
149.71
11.58 Ft x 12.92 Ft
4pc Bathroom
Second
7.91
4.92
38.91
7.92 Ft x 4.92 Ft
3pc Bathroom
Second
7.91
4.82
38.13
7.92 Ft x 4.83 Ft
Laundry
Second
5.09
7.58
38.54
5.08 Ft x 7.58 Ft
Furnace
Lower
16.99
14.44
245.33
17.00 Ft x 14.42 Ft
Living
Main
13.58
12.99
176.47
13.58 Ft x 13.00 Ft
Kitchen
Main
11.25
14.76
166.14
11.25 Ft x 14.75 Ft
Dining
Main
11.25
8.66
97.47
11.25 Ft x 8.67 Ft
2pc Bathroom
Main
5.58
5.25
29.28
5.58 Ft x 5.25 Ft
Book Viewing
Your feedback has been submitted.
Submission Failed! Please check your input and try again or contact us

