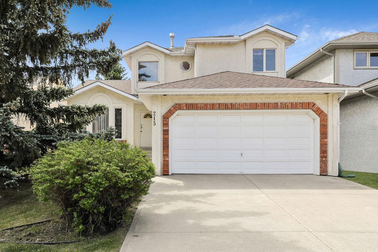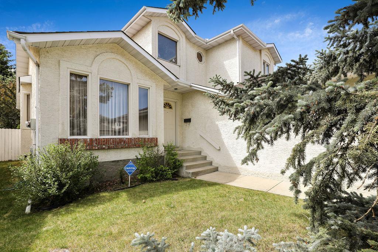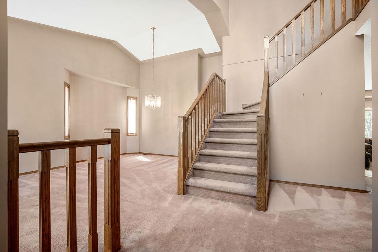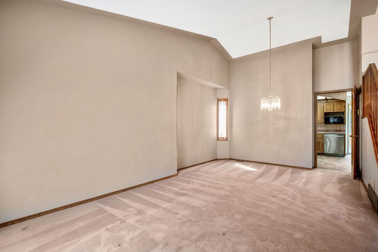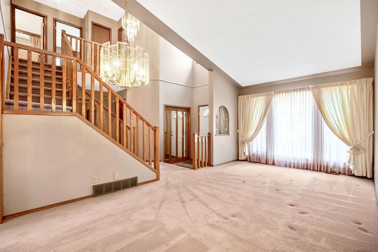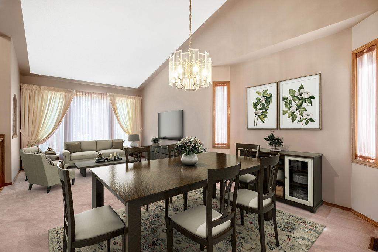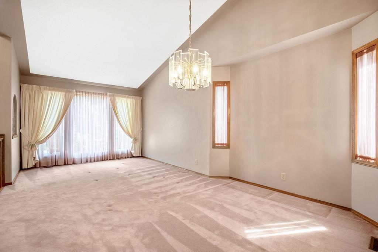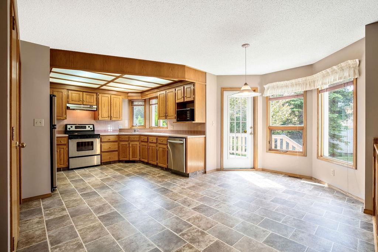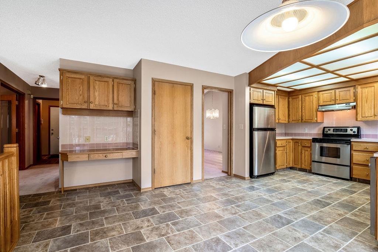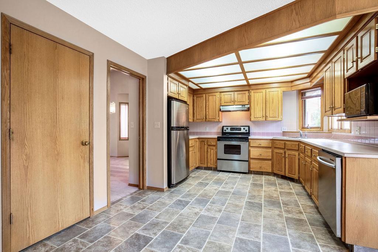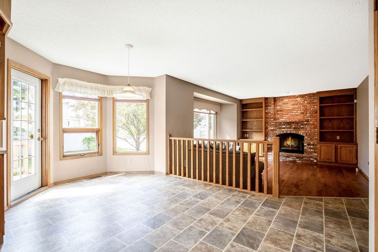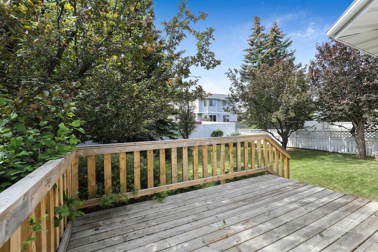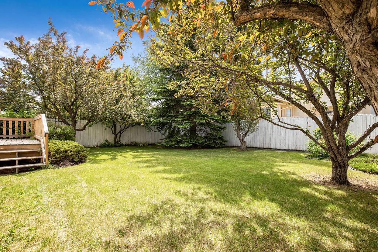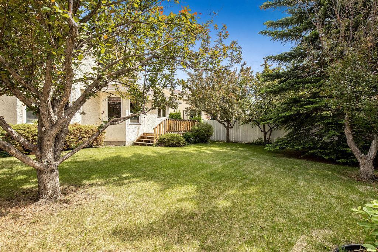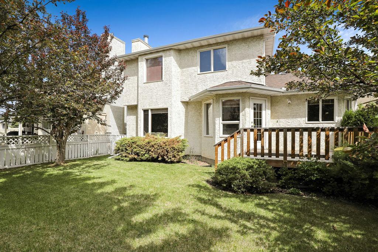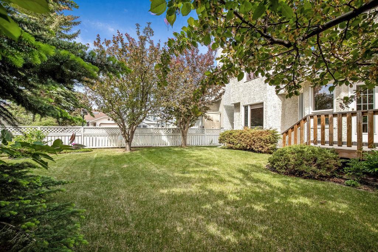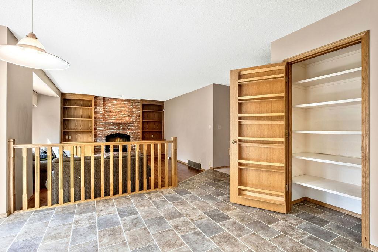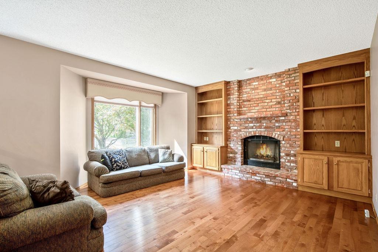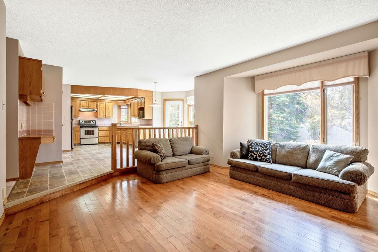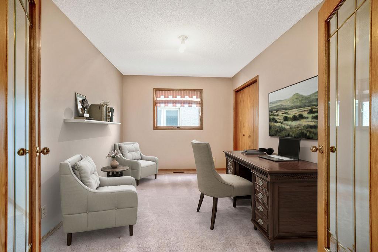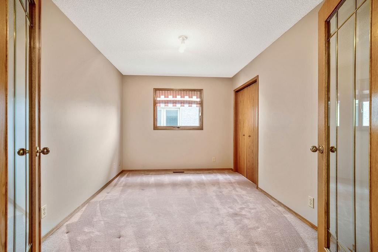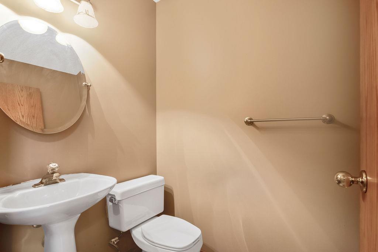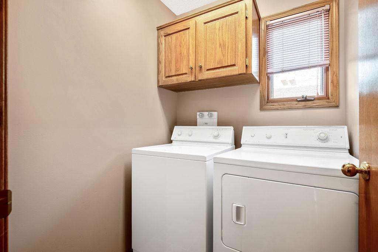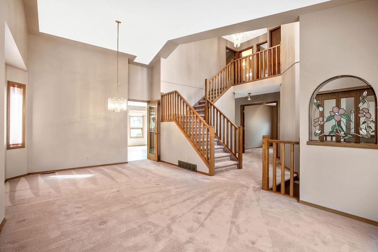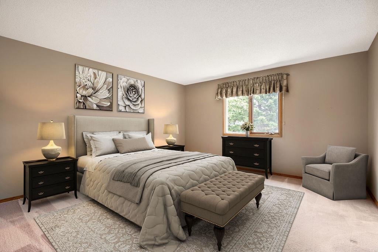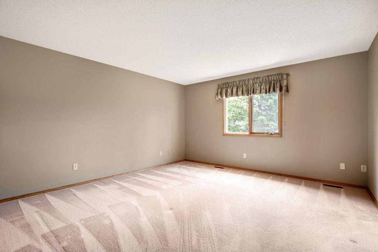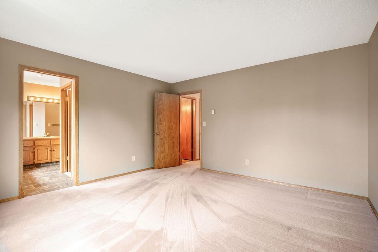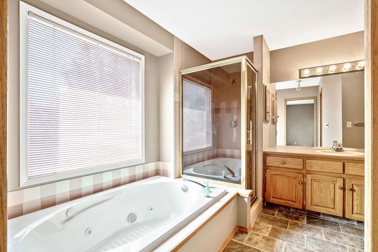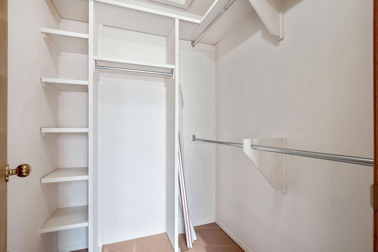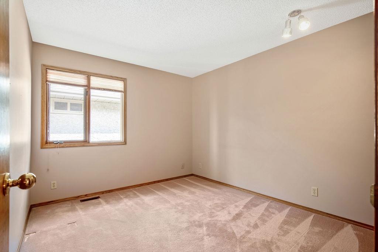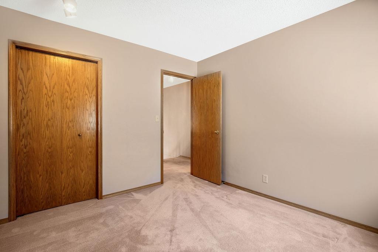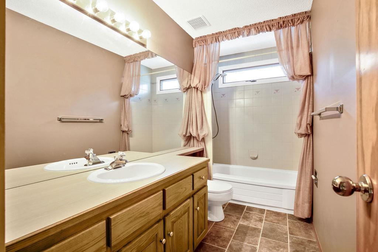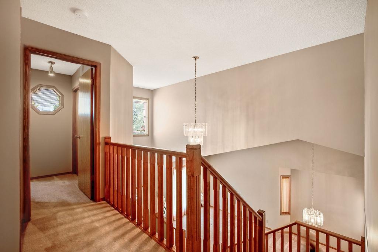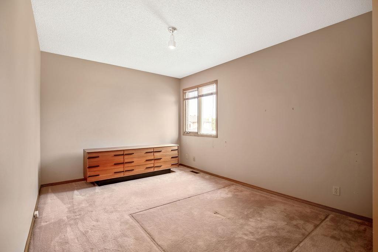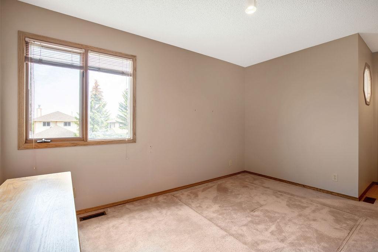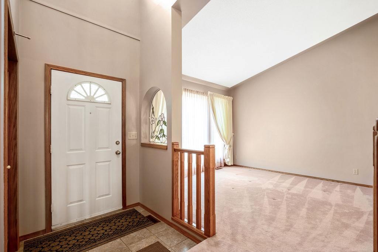- Alberta
- Calgary
215 Edgepark Way NW
CAD$650,000
CAD$650,000 Asking price
215 Edgepark Way NWCalgary, Alberta, T3A4T2
Delisted · Delisted ·
334| 2100.86 sqft
Listing information last updated on Sat Jun 24 2023 11:20:08 GMT-0400 (Eastern Daylight Time)

Open Map
Log in to view more information
Go To LoginSummary
IDA2055029
StatusDelisted
Ownership TypeFreehold
Brokered ByCIR REALTY
TypeResidential House,Detached
AgeConstructed Date: 1988
Land Size490 m2|4051 - 7250 sqft
Square Footage2100.86 sqft
RoomsBed:3,Bath:3
Detail
Building
Bathroom Total3
Bedrooms Total3
Bedrooms Above Ground3
AppliancesWasher,Refrigerator,Dishwasher,Stove,Dryer,Microwave,Garburator,Hood Fan,Window Coverings,Garage door opener
Basement DevelopmentUnfinished
Basement TypeFull (Unfinished)
Constructed Date1988
Construction MaterialWood frame
Construction Style AttachmentDetached
Cooling TypeNone
Exterior FinishBrick,Stucco
Fireplace PresentTrue
Fireplace Total1
Flooring TypeCarpeted,Hardwood,Linoleum
Foundation TypePoured Concrete
Half Bath Total1
Heating TypeForced air
Size Interior2100.86 sqft
Stories Total2
Total Finished Area2100.86 sqft
TypeHouse
Land
Size Total490 m2|4,051 - 7,250 sqft
Size Total Text490 m2|4,051 - 7,250 sqft
Acreagefalse
AmenitiesPark,Playground,Recreation Nearby
Fence TypeFence
Landscape FeaturesLandscaped,Lawn
Size Irregular490.00
Attached Garage
Oversize
Surrounding
Ammenities Near ByPark,Playground,Recreation Nearby
Zoning DescriptionR-C1
Other
FeaturesTreed,See remarks,French door,No Animal Home,No Smoking Home,Level
BasementUnfinished,Full (Unfinished)
FireplaceTrue
HeatingForced air
Remarks
Your new home in an immaculate, bright and spacious, 1 owner family home located on a quiet street in the sought-after community of Edgemont. You will love the great curb appeal, highlighted by a stucco exterior, brick accents and updated roof shingles. Upon entering you will be in awe with the high vaulted ceilings that flow throughout the living room and dining room, the gourmet kitchen that features stainless steel appliances, a huge pantry and an abundance of cabinetry and counter space. The sun-filled breakfast nook allows easy access to the newer, private (11'X10') deck that overlooks the fully fenced, well-treed, south facing yard. The spacious yet cozy family boasts gleaming hardwood floors, a full brick fireplace with built in bookcases and a large window overlooking the yard. A feature of the main floor is the large office that can easily be used as a bedroom. There is also a separate and convenient laundry room. On the upper level you will find 3 good size bedrooms including the primary bedroom that offers a large walk-in closet and a luxury ensuite that includes a jetted tub and a walk-in shower. Some of the other great features of this well cared home are updated flooring, paint, stain glass windows, french doors, solid wood railings, 2 furnaces, roughed in bathroom in the basement and much more. Close to many great schools, shopping, transit, parks, all other amenities, pathway ravine system and easy access to major thoroughfares. Please note that some of the pictures are virtually staged. (id:22211)
The listing data above is provided under copyright by the Canada Real Estate Association.
The listing data is deemed reliable but is not guaranteed accurate by Canada Real Estate Association nor RealMaster.
MLS®, REALTOR® & associated logos are trademarks of The Canadian Real Estate Association.
Location
Province:
Alberta
City:
Calgary
Community:
Edgemont
Room
Room
Level
Length
Width
Area
Primary Bedroom
Second
14.07
13.91
195.79
14.08 Ft x 13.92 Ft
Bedroom
Second
12.93
10.01
129.35
12.92 Ft x 10.00 Ft
Bedroom
Second
10.93
9.91
108.25
10.92 Ft x 9.92 Ft
4pc Bathroom
Second
10.17
6.99
71.07
10.17 Ft x 7.00 Ft
4pc Bathroom
Second
10.17
4.92
50.05
10.17 Ft x 4.92 Ft
Living
Main
15.42
12.93
199.33
15.42 Ft x 12.92 Ft
Dining
Main
10.93
8.76
95.70
10.92 Ft x 8.75 Ft
Kitchen
Main
10.50
9.51
99.89
10.50 Ft x 9.50 Ft
Breakfast
Main
8.99
8.01
71.96
9.00 Ft x 8.00 Ft
Family
Main
11.68
10.93
127.60
11.67 Ft x 10.92 Ft
Office
Main
12.93
9.19
118.75
12.92 Ft x 9.17 Ft
Foyer
Main
5.31
4.92
26.16
5.33 Ft x 4.92 Ft
Laundry
Main
5.25
5.09
26.69
5.25 Ft x 5.08 Ft
2pc Bathroom
Main
4.99
4.17
20.78
5.00 Ft x 4.17 Ft
Book Viewing
Your feedback has been submitted.
Submission Failed! Please check your input and try again or contact us

