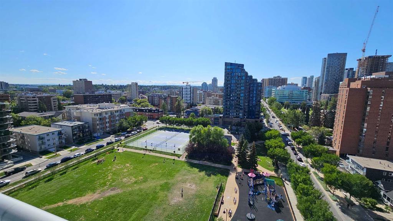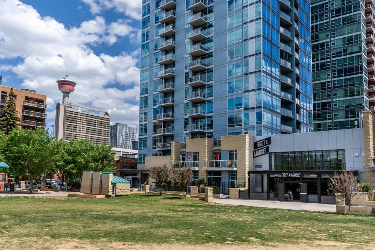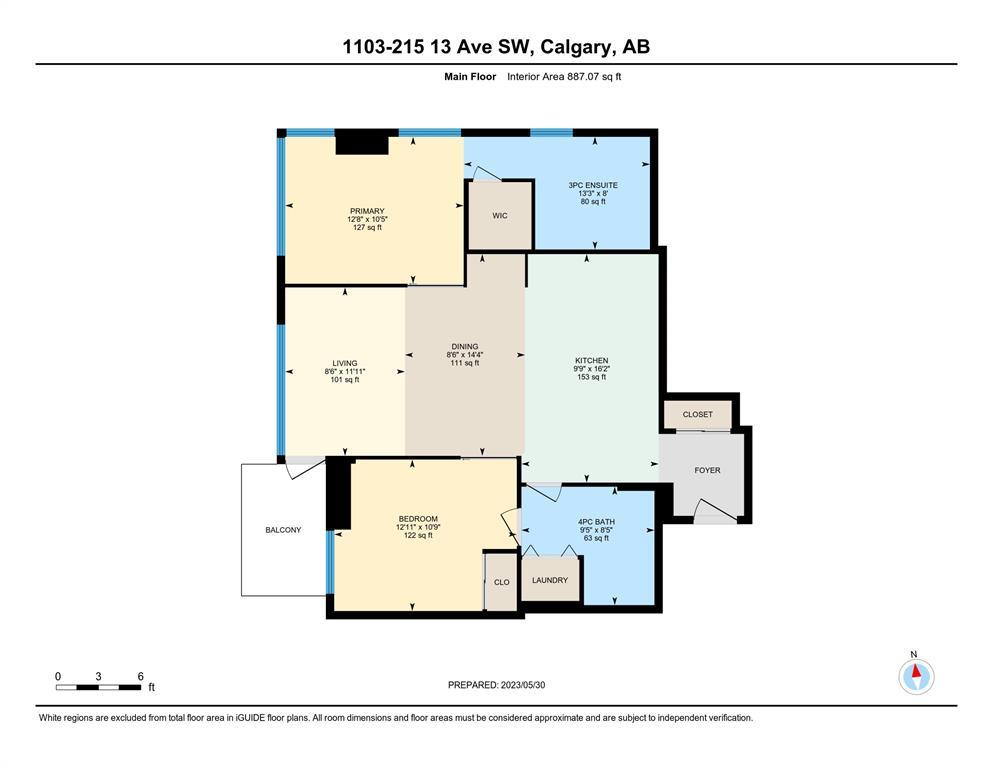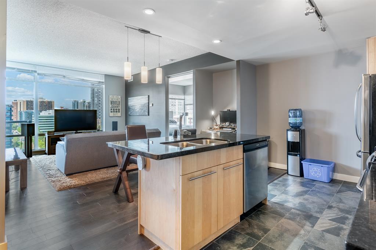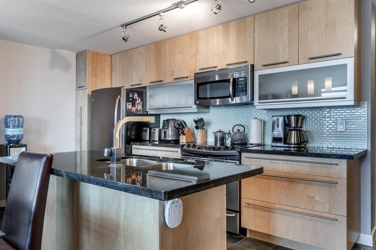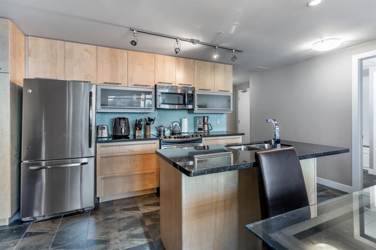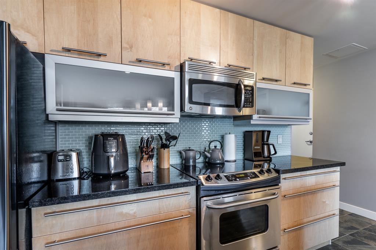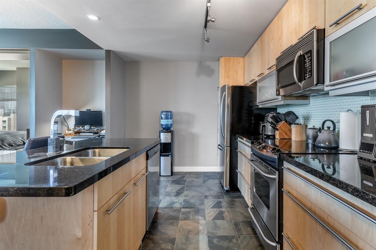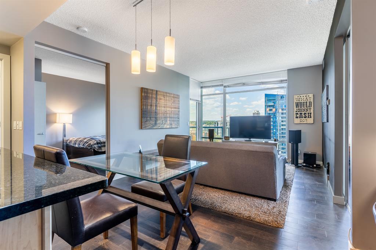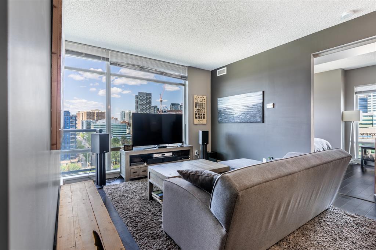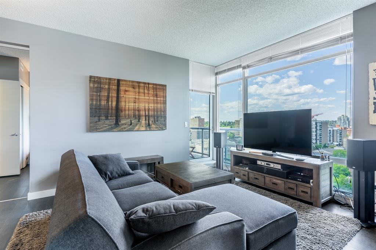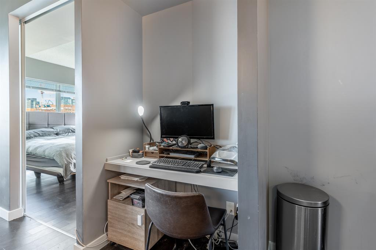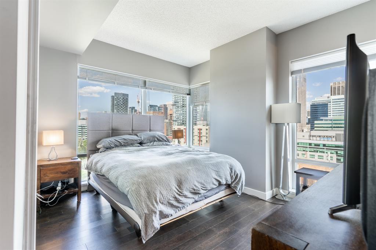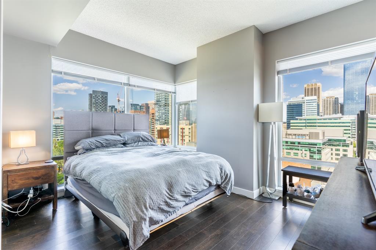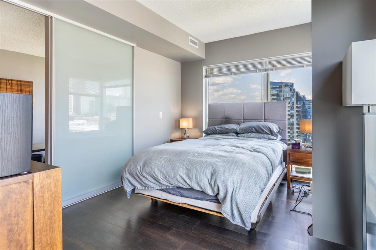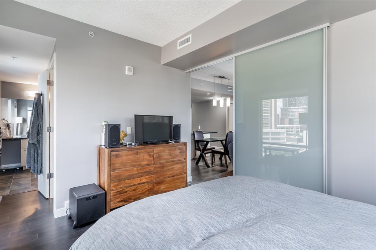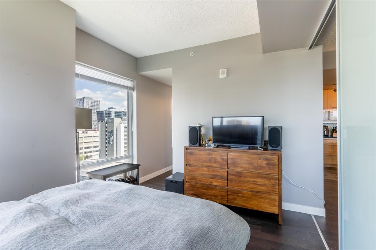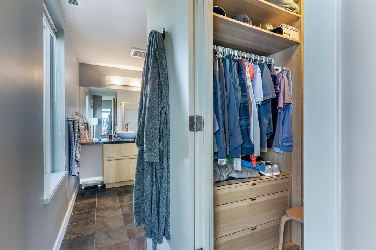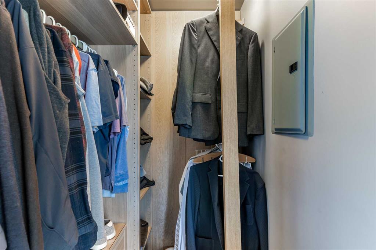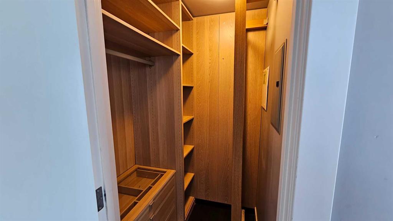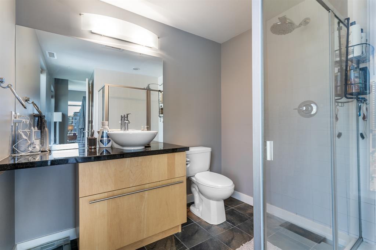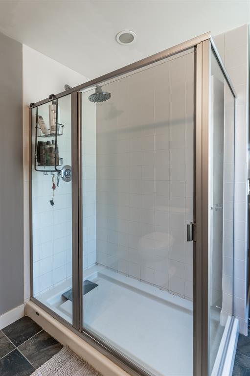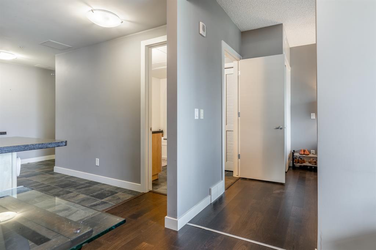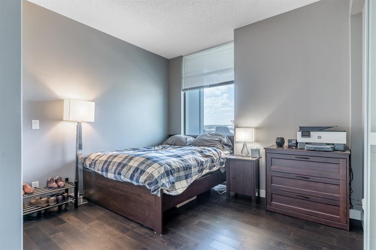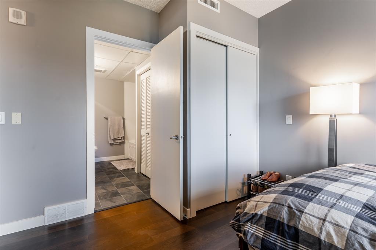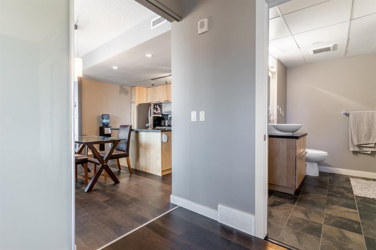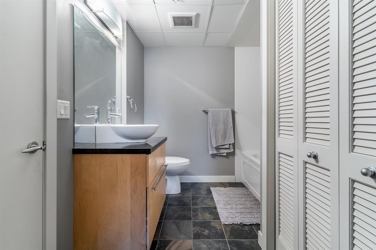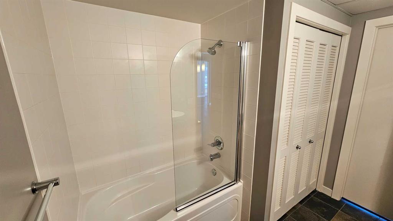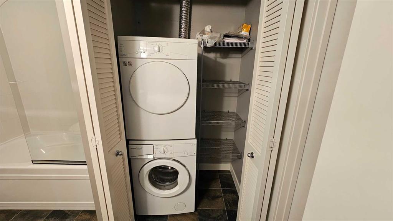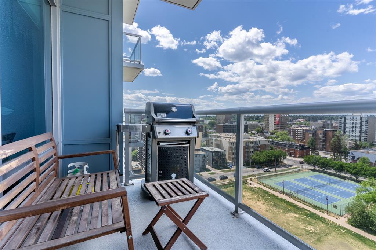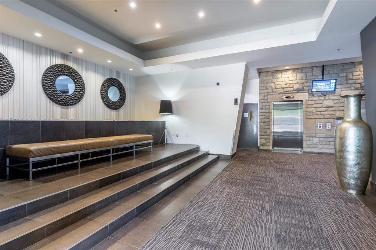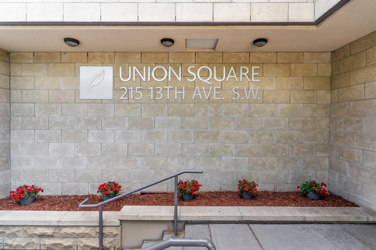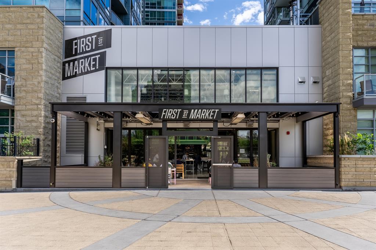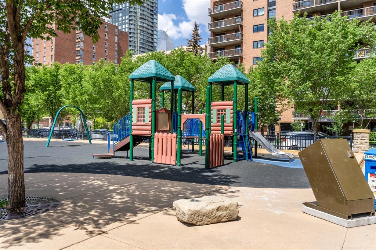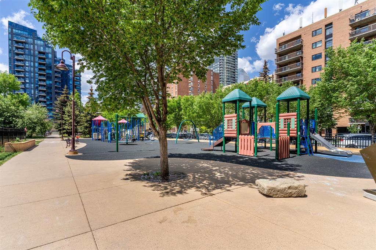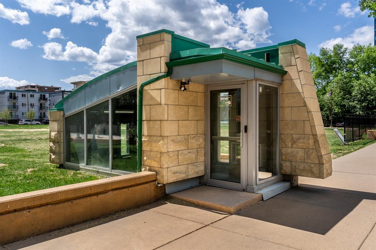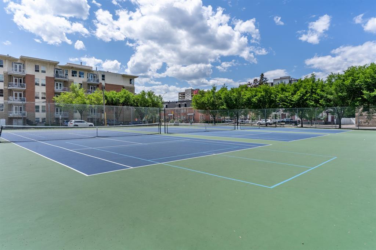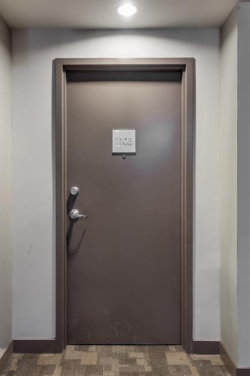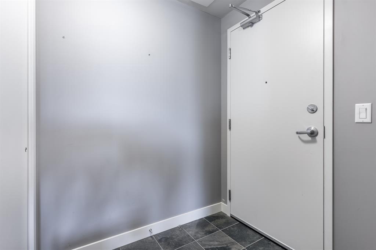- Alberta
- Calgary
215 13 Ave SW
CAD$399,900
CAD$399,900 Asking price
1103 215 13 Avenue SWCalgary, Alberta, T2R0V6
Delisted
221| 887 sqft
Listing information last updated on Tue Aug 15 2023 14:00:34 GMT-0400 (Eastern Daylight Time)

Open Map
Log in to view more information
Go To LoginSummary
IDA2055206
StatusDelisted
Ownership TypeCondominium/Strata
Brokered ByHOPE STREET REAL ESTATE CORP.
TypeResidential Apartment
AgeConstructed Date: 2009
Land SizeUnknown
Square Footage887 sqft
RoomsBed:2,Bath:2
Maint Fee728.7 / Monthly
Maint Fee Inclusions
Virtual Tour
Detail
Building
Bathroom Total2
Bedrooms Total2
Bedrooms Above Ground2
AppliancesWasher,Refrigerator,Dishwasher,Dryer,Microwave Range Hood Combo,Window Coverings
Architectural StyleHigh rise
Constructed Date2009
Construction Style AttachmentAttached
Exterior FinishBrick,Metal,Stucco
Fireplace PresentFalse
Flooring TypeCeramic Tile,Hardwood
Half Bath Total0
Heating FuelNatural gas
Size Interior887 sqft
Stories Total26
Total Finished Area887 sqft
TypeApartment
Land
Size Total TextUnknown
Acreagefalse
Surrounding
Community FeaturesPets Allowed With Restrictions
Zoning DescriptionDC
Other
FeaturesSee remarks
FireplaceFalse
Unit No.1103
Remarks
Welcome to Apartment 1103, located in one of the most coveted layouts within the building. Situated facing west, this unit offers breathtaking views of the mountains and a direct vantage point overlooking the picturesque park and tennis courts. Step inside this 2-bedroom, 2-bathroom residence and be captivated by its open layout, featuring a thoughtfully designed built-in desk and a beautifully customized walk-in closet. Recently upgraded with hardwood flooring throughout, this apartment exudes a modern and sophisticated ambiance.The heart of the home lies in the center, where you'll find the inviting living room, dining area, and kitchen. With bedrooms on either side, this layout ensures privacy and a balanced flow. The kitchen is a culinary delight, equipped with convenient pull-out pantry storage, sleek stainless steel appliances, and a stylish glass brick backsplash.Both bedrooms have the luxury of direct access to their own private bathrooms, adding an extra layer of convenience and comfort. The apartment also offers the convenience of in-suite laundry.For those seeking outdoor relaxation, the balcony provides a perfect retreat bathed in the evening sun. It's spacious enough to accommodate a barbecue grill and some comfortable patio furniture. (id:22211)
The listing data above is provided under copyright by the Canada Real Estate Association.
The listing data is deemed reliable but is not guaranteed accurate by Canada Real Estate Association nor RealMaster.
MLS®, REALTOR® & associated logos are trademarks of The Canadian Real Estate Association.
Location
Province:
Alberta
City:
Calgary
Community:
Beltline
Room
Room
Level
Length
Width
Area
Living
Main
8.50
11.91
101.20
8.50 Ft x 11.92 Ft
Kitchen
Main
9.74
16.17
157.61
9.75 Ft x 16.17 Ft
Dining
Main
8.50
14.34
121.83
8.50 Ft x 14.33 Ft
Primary Bedroom
Main
12.66
10.43
132.12
12.67 Ft x 10.42 Ft
3pc Bathroom
Main
0.00
0.00
0.00
.00 Ft x .00 Ft
Bedroom
Main
12.93
10.76
139.10
12.92 Ft x 10.75 Ft
4pc Bathroom
Main
0.00
0.00
0.00
.00 Ft x .00 Ft
Book Viewing
Your feedback has been submitted.
Submission Failed! Please check your input and try again or contact us

