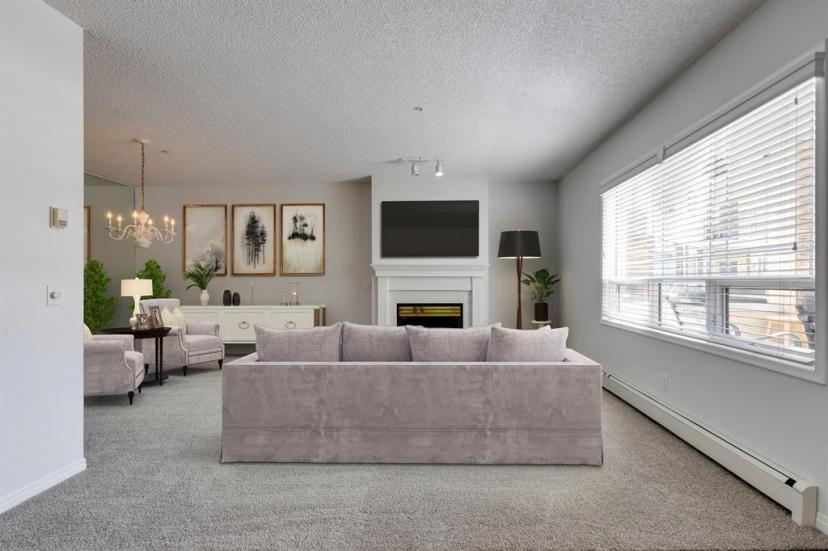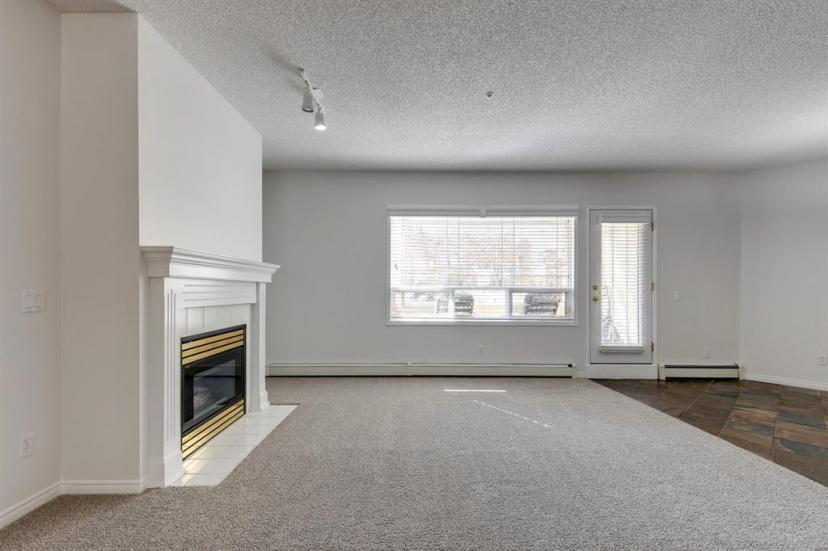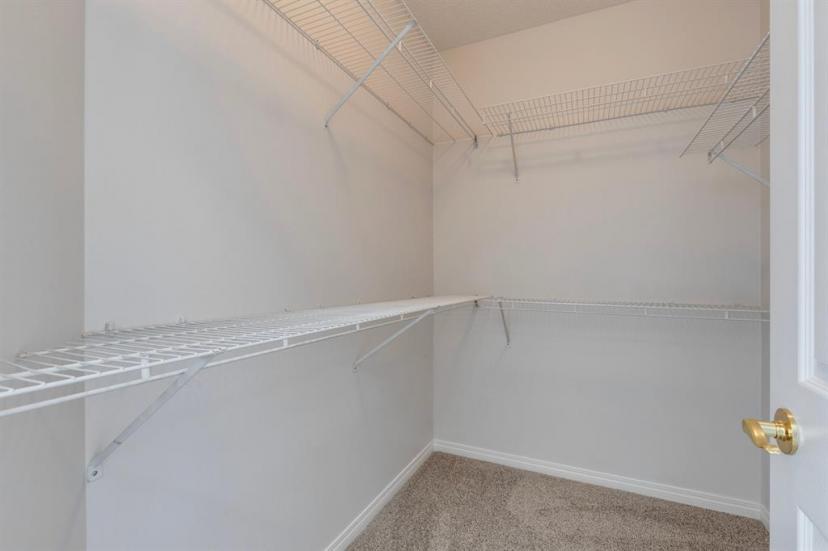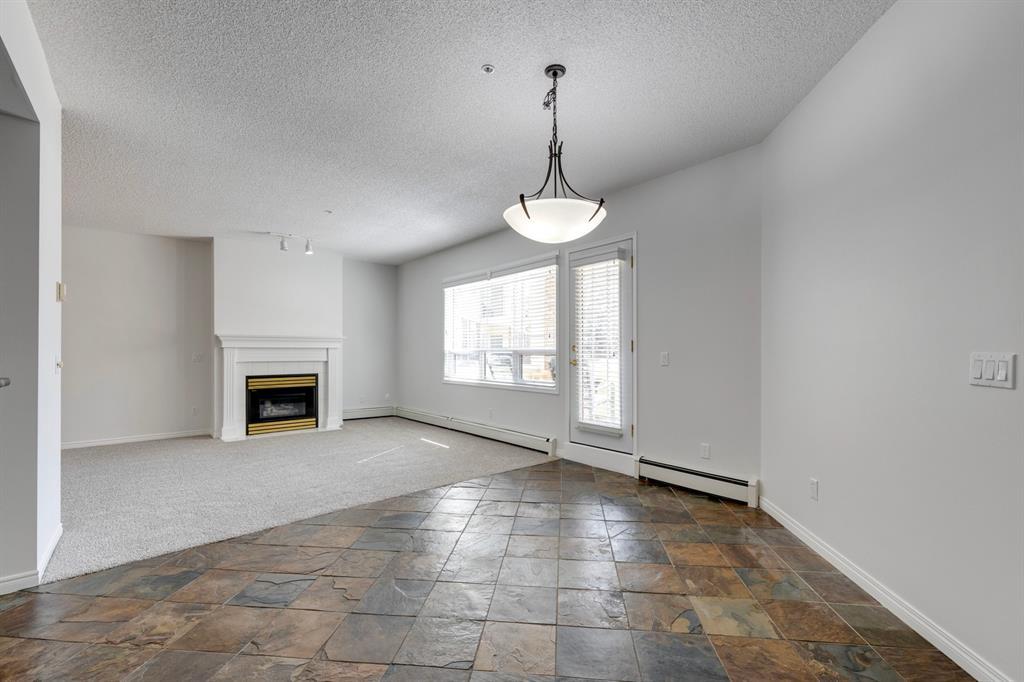- Alberta
- Calgary
2144 Paliswood Rd SW
CAD$444,900
CAD$444,900 Asking price
116 2144 Paliswood Rd SWCalgary, Alberta, T2V5K2
Delisted · Delisted ·
221| 1227.48 sqft
Listing information last updated on June 26th, 2023 at 1:10pm UTC.

Open Map
Log in to view more information
Go To LoginSummary
IDA2035326
StatusDelisted
Ownership TypeCondominium/Strata
Brokered ByMAXWELL CAPITAL REALTY
TypeResidential Apartment
AgeConstructed Date: 1996
Land SizeUnknown
Square Footage1227.48 sqft
RoomsBed:2,Bath:2
Maint Fee752.39 / Monthly
Maint Fee Inclusions
Detail
Building
Bathroom Total2
Bedrooms Total2
Bedrooms Above Ground2
AmenitiesGuest Suite
AppliancesWasher,Refrigerator,Range - Electric,Dishwasher,Dryer,Microwave Range Hood Combo,Window Coverings
Architectural StyleLow rise
Basement TypeNone
Constructed Date1996
Construction Style AttachmentAttached
Cooling TypeNone
Exterior FinishStucco
Fireplace PresentTrue
Fireplace Total1
Fire ProtectionFull Sprinkler System
Flooring TypeCarpeted,Slate
Half Bath Total0
Heating TypeBaseboard heaters
Size Interior1227.48 sqft
Stories Total3
Total Finished Area1227.48 sqft
TypeApartment
Land
Size Total TextUnknown
Acreagefalse
Surrounding
Community FeaturesPets Allowed With Restrictions
Zoning DescriptionM-C1
Other
FeaturesElevator,No Animal Home,No Smoking Home,Guest Suite,Parking
BasementNone
FireplaceTrue
HeatingBaseboard heaters
Unit No.116
Prop MgmtAsset West
Remarks
Now it's your turn to find out what all the excitement is about. There are many excellent reasons why 4 homes in The Courtyards of West Park have sold in the past couple of months! Located in the serene, prestigious enclave of Palliser, this main floor apartment, with private patio adjacent to the namesake central courtyard, is one of the largest (at 1227 sq ft) and best designs in the complex. The 2 generously sized bedrooms overlook the lushly landscaped courtyard, and feature plenty of cheerful sunlight, The primary bedroom enjoys a large walk-in closet and a 4-piece ensuite featuring a walk-in shower and large bathtub. The main bath is conveniently accessible to both the second bedroom as well as the public living spaces. The spacious laundry room with full-size side-by-side washer and dryer is tucked away out of sight but readily available as needed. The open-concept living area facilitates easy, relaxed entertaining with upgraded finishes and wide-open sight lines. A gas fireplace brings a cozy warmth to the nearly 300 sq ft living room, and note the huge windows in the living and dining rooms - making the spaces seem even larger. Even when you are the one doing the cooking, you won't be missing the festivities, since the kitchen is open to both rooms - perfect for actually getting to visit with your family and/or friends. Do take note of the finishes - slate tile floors and stone countertops in the kitchen, slate tile in the dining room, foyer and hallway, with plush carpet in the living room and bedrooms. The titled parking space is #116 - easily accessed close to the garage door, and as an end unit, only one vehicle is adjacent. The assigned storage locker (#33) is also on the parkade level. Building facilities include a Common Social Room complete with kitchen and courtyard, and a Rentable Guest Suite. NOTE: Hallway is currently scheduled to be refurbished. The Courtyards of West Park is within walking distance to South Glenmore Park and the shops at G lenmore Landing. (id:22211)
The listing data above is provided under copyright by the Canada Real Estate Association.
The listing data is deemed reliable but is not guaranteed accurate by Canada Real Estate Association nor RealMaster.
MLS®, REALTOR® & associated logos are trademarks of The Canadian Real Estate Association.
Location
Province:
Alberta
City:
Calgary
Community:
Palliser
Room
Room
Level
Length
Width
Area
3pc Bathroom
Main
7.84
5.18
40.65
7.83 Ft x 5.17 Ft
4pc Bathroom
Main
9.09
11.15
101.37
9.08 Ft x 11.17 Ft
Bedroom
Main
13.48
9.91
133.60
13.50 Ft x 9.92 Ft
Dining
Main
14.01
14.17
198.56
14.00 Ft x 14.17 Ft
Kitchen
Main
13.91
8.60
119.57
13.92 Ft x 8.58 Ft
Laundry
Main
7.84
5.31
41.68
7.83 Ft x 5.33 Ft
Living
Main
14.57
21.75
316.86
14.58 Ft x 21.75 Ft
Primary Bedroom
Main
23.16
12.34
285.73
23.17 Ft x 12.33 Ft
Book Viewing
Your feedback has been submitted.
Submission Failed! Please check your input and try again or contact us


























































