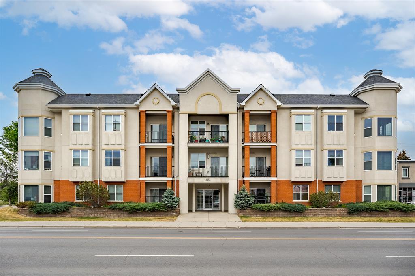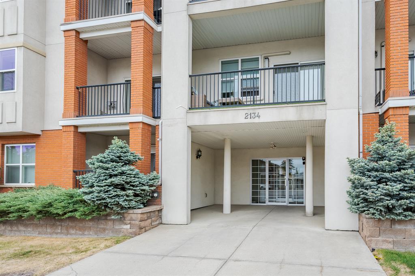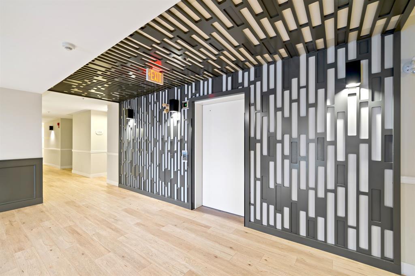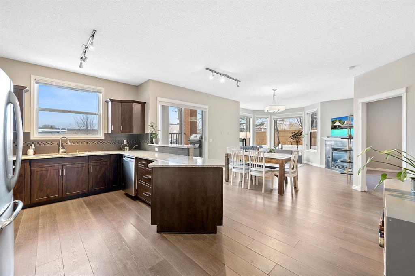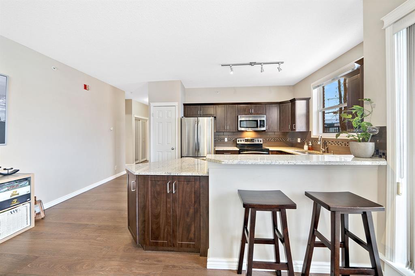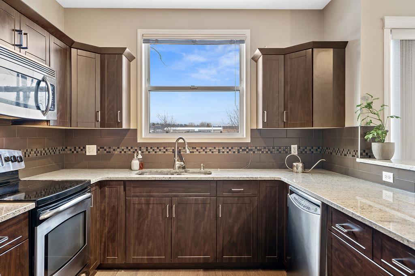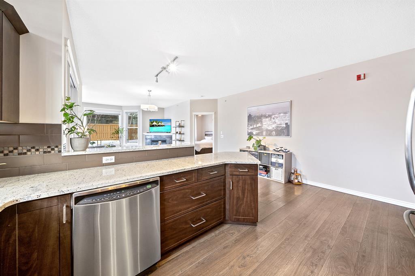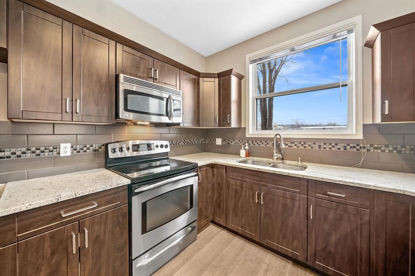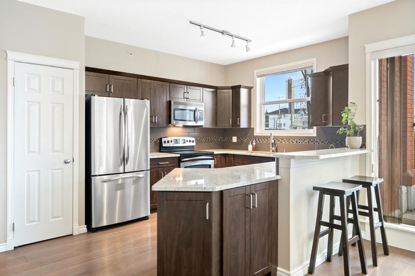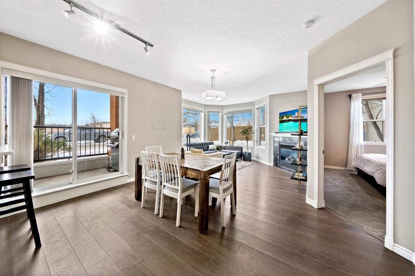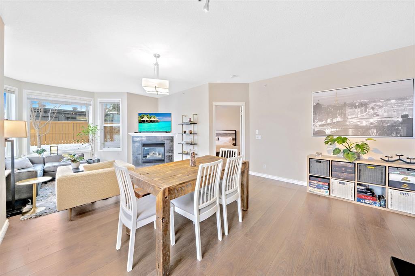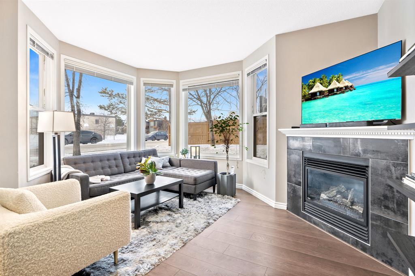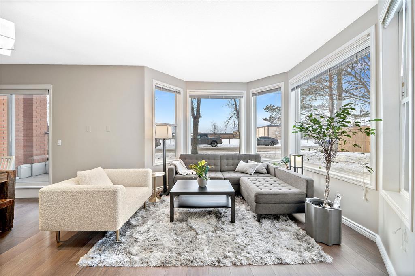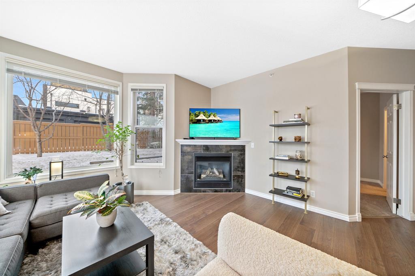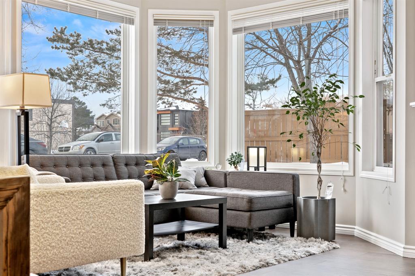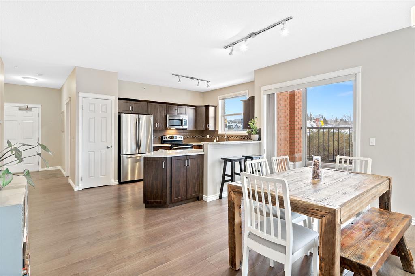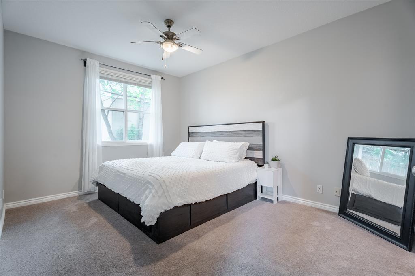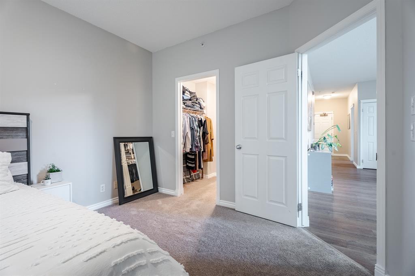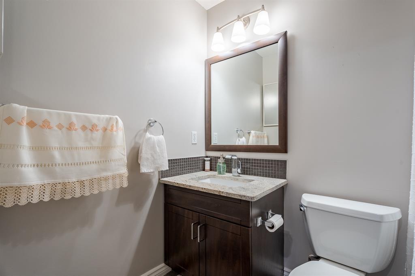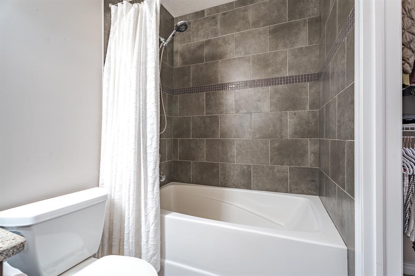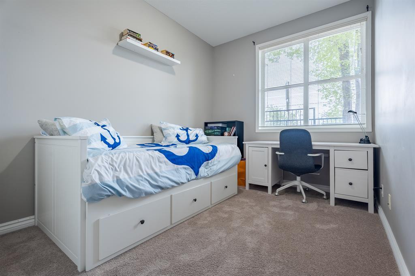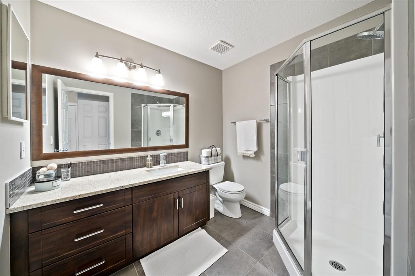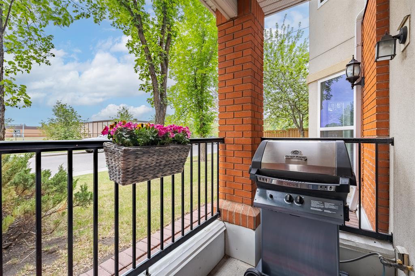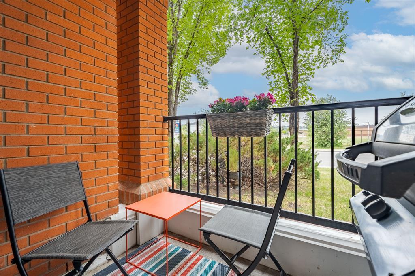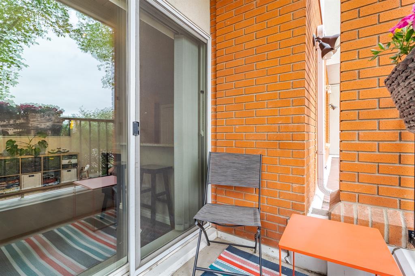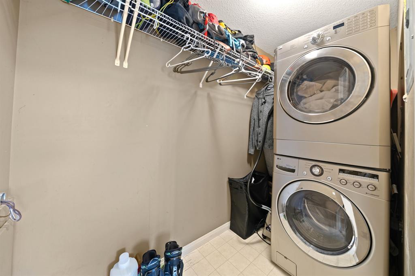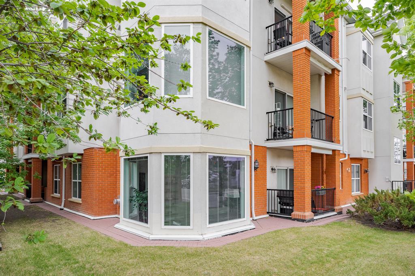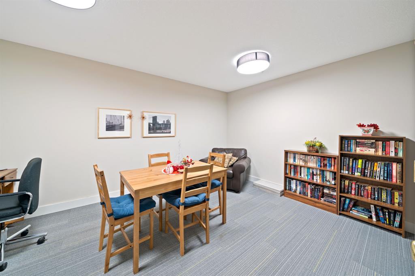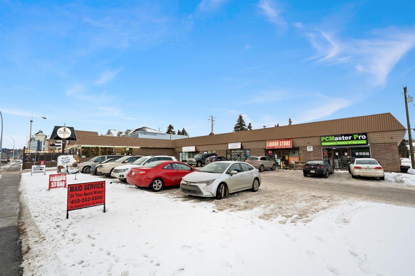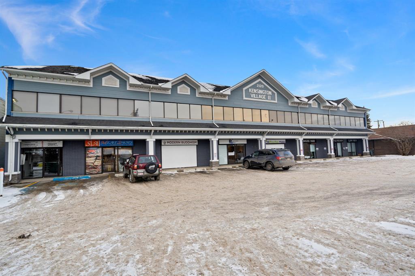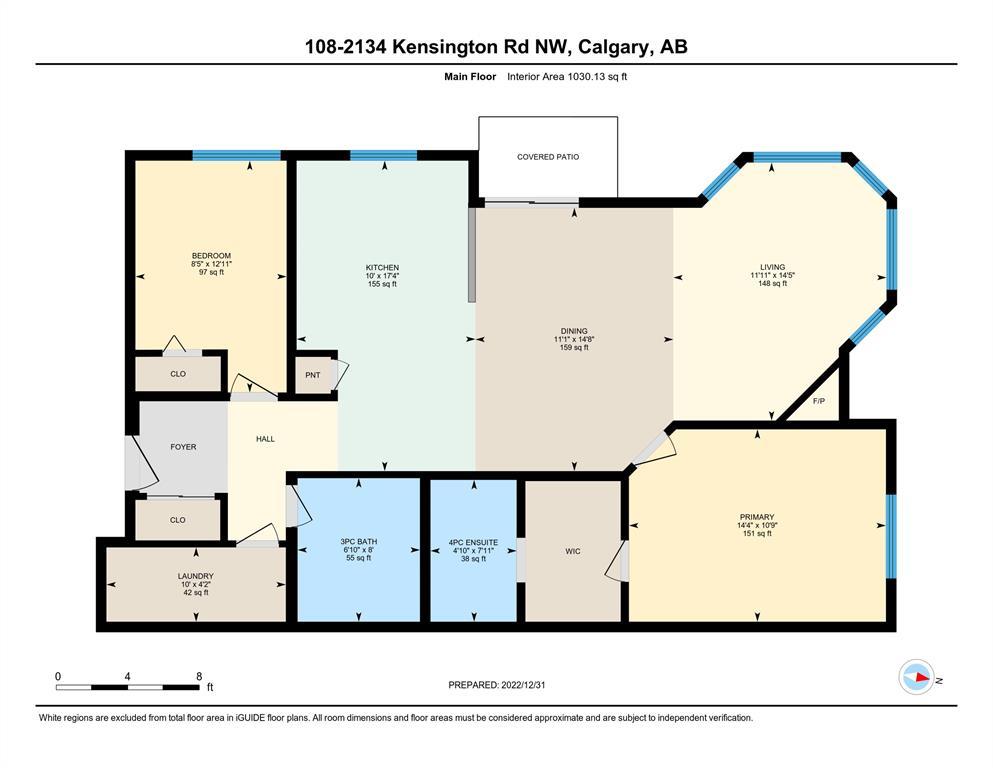- Alberta
- Calgary
2134 Kensington Rd NW
CAD$425,000
CAD$425,000 Asking price
108 2134 Kensington Road NWCalgary, Alberta, T2N3R7
Delisted · Delisted ·
221| 1030 sqft
Listing information last updated on Thu Jun 15 2023 20:29:11 GMT-0400 (Eastern Daylight Time)

Open Map
Log in to view more information
Go To LoginSummary
IDA2037837
StatusDelisted
Ownership TypeCondominium/Strata
Brokered ByRE/MAX REAL ESTATE (MOUNTAIN VIEW)
TypeResidential Apartment
AgeConstructed Date: 1999
Land SizeUnknown
Square Footage1030 sqft
RoomsBed:2,Bath:2
Maint Fee637.16 / Monthly
Maint Fee Inclusions
Virtual Tour
Detail
Building
Bathroom Total2
Bedrooms Total2
Bedrooms Above Ground2
AmenitiesCar Wash,Recreation Centre
AppliancesWasher,Refrigerator,Dishwasher,Stove,Dryer,Microwave Range Hood Combo,Window Coverings
Constructed Date1999
Construction MaterialWood frame
Construction Style AttachmentAttached
Cooling TypeNone
Exterior FinishBrick,Stucco
Fireplace PresentTrue
Fireplace Total1
Fire ProtectionSmoke Detectors,Full Sprinkler System
Flooring TypeCarpeted,Laminate,Tile
Foundation TypePoured Concrete
Half Bath Total0
Heating FuelNatural gas
Heating TypeIn Floor Heating
Size Interior1030 sqft
Stories Total3
Total Finished Area1030 sqft
TypeApartment
Land
Size Total TextUnknown
Acreagefalse
AmenitiesPark,Playground
Garage
Heated Garage
Underground
Surrounding
Ammenities Near ByPark,Playground
Community FeaturesPets not Allowed
Zoning DescriptionM-C1 d143
Other
FeaturesElevator,Closet Organizers,No Animal Home,No Smoking Home,Parking
FireplaceTrue
HeatingIn Floor Heating
Unit No.108
Remarks
This is the condo that you have been looking for! This ground level corner unit has so much natural light, an amazing open layout and is arguably one of the best units in the building. The 9' ceilings and large west facing windows make the space feel much larger than it is. As soon as you enter your eyes will be drawn to the gorgeous bay window and gas fireplace in the living room. The kitchen is huge and features granite counters, stainless appliances, great cabinet storage and breakfast bar seating at the peninsula. The dining area could accommodate quite a large table and along with the open layout this is a great space for entertaining or family dinners. The primary bedroom has plenty of room for a king sized bed and the walkthrough closet is extra deep on one side and leads to the 4pc ensuite bath. At the front of the condo you will find a spacious entryway, massive laundry/storage room, the 2nd bedroom and a full 3pc bathroom. The patio is a perfect spot for a BBQ or to have a planter garden and watch the sun set. This unit comes with a titled underground parking stall and an extra storage unit. The building also offers a car wash bay in the parkade and a lounge/meeting room right next door to the unit. Ideally located in West Hillhurst & walking distance to all the shops and restaurants along 19 St, Kensington and Downtown or transit is right at your doorstep. U of C, The Foothills Hospital, The Bow River pathways, 16th Avenue and Crowchild Trail are all just minutes away. This condo truly is the full package. Book your showing today! (id:22211)
The listing data above is provided under copyright by the Canada Real Estate Association.
The listing data is deemed reliable but is not guaranteed accurate by Canada Real Estate Association nor RealMaster.
MLS®, REALTOR® & associated logos are trademarks of The Canadian Real Estate Association.
Location
Province:
Alberta
City:
Calgary
Community:
West Hillhurst
Room
Room
Level
Length
Width
Area
Kitchen
Main
17.32
10.01
173.34
5.28 M x 3.05 M
Living
Main
14.44
11.91
171.92
4.40 M x 3.63 M
Dining
Main
14.67
11.09
162.63
4.47 M x 3.38 M
Primary Bedroom
Main
14.34
10.76
154.29
4.37 M x 3.28 M
4pc Bathroom
Main
7.91
4.82
38.13
2.41 M x 1.47 M
Bedroom
Main
12.93
8.43
108.99
3.94 M x 2.57 M
3pc Bathroom
Main
8.01
6.82
54.63
2.44 M x 2.08 M
Laundry
Main
10.01
4.17
41.69
3.05 M x 1.27 M
Book Viewing
Your feedback has been submitted.
Submission Failed! Please check your input and try again or contact us

