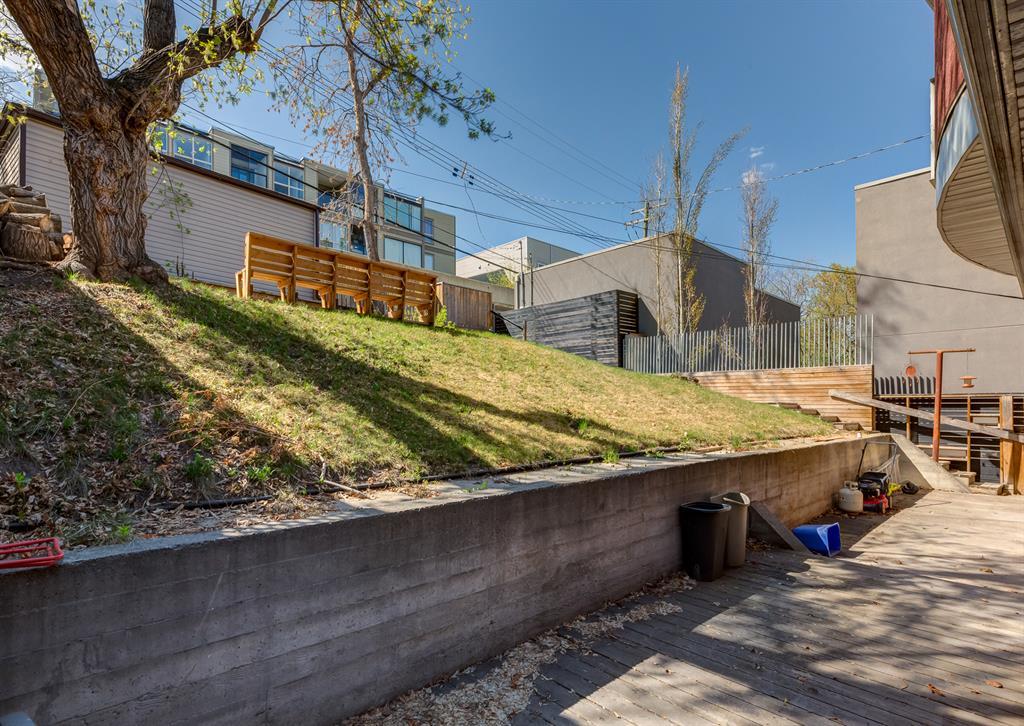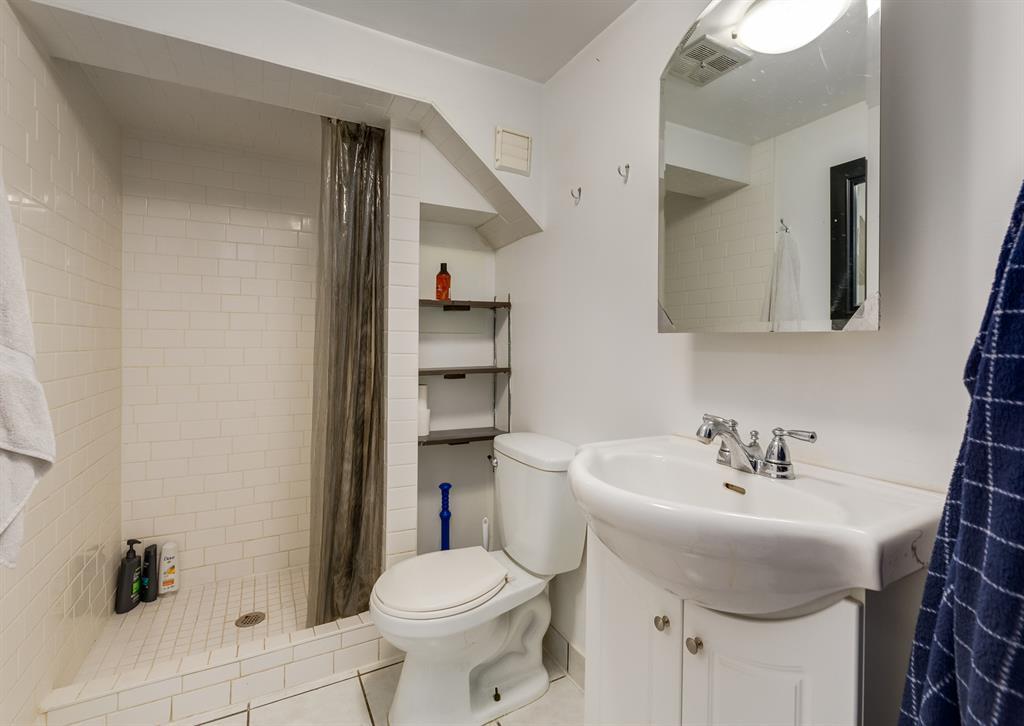- Alberta
- Calgary
2131 16a St SW
CAD$695,000
CAD$695,000 Asking price
2131 16a St SWCalgary, Alberta, T2T4K1
Delisted
3+234| 1497.8 sqft
Listing information last updated on July 14th, 2023 at 3:51pm UTC.

Open Map
Log in to view more information
Go To LoginSummary
IDA2047009
StatusDelisted
Ownership TypeFreehold
Brokered ByREAL ESTATE PROFESSIONALS INC.
TypeResidential House,Detached
AgeConstructed Date: 1950
Land Size487.38 m2|4051 - 7250 sqft
Square Footage1497.8 sqft
RoomsBed:3+2,Bath:3
Detail
Building
Bathroom Total3
Bedrooms Total5
Bedrooms Above Ground3
Bedrooms Below Ground2
AppliancesWasher,Refrigerator,Stove,Dryer
Basement FeaturesSuite
Basement TypeFull
Constructed Date1950
Construction MaterialWood frame
Construction Style AttachmentDetached
Cooling TypeNone
Exterior FinishStucco
Fireplace PresentFalse
Flooring TypeCarpeted,Hardwood,Tile
Foundation TypePoured Concrete
Half Bath Total0
Heating FuelNatural gas
Heating TypeForced air
Size Interior1497.8 sqft
Stories Total2
Total Finished Area1497.8 sqft
TypeHouse
Land
Size Total487.38 m2|4,051 - 7,250 sqft
Size Total Text487.38 m2|4,051 - 7,250 sqft
Acreagefalse
AmenitiesPark,Playground
Fence TypeFence
Landscape FeaturesLandscaped,Lawn
Size Irregular487.38
Surrounding
Ammenities Near ByPark,Playground
Zoning DescriptionRC-2
Other
FeaturesBack lane
BasementSuite,Full
FireplaceFalse
HeatingForced air
Remarks
DRASTICALLY REDUCED!!! Spacious 50 foot lot in the heart of beautiful Bankview with stunning downtown views. This inner city home has downtown vibes while being nestled amongst classic heritage homes and modern unique architectural homes. Only 1.5 blocks to get to the vibrant 17 Ave district. Marda Loop, a trendy and exciting communityh, is only a short walk away. This sizable lot is rich with possibilities with the ability to build 2 infills and a laneway carriage unit on it. Or, you can choose to live in this mid-century charm with its contemporary second story addition. This fabulous home was once featured in Western Living Magazine. Included in this home is a developed illegal basement that can supplement mortgage costs. (id:22211)
The listing data above is provided under copyright by the Canada Real Estate Association.
The listing data is deemed reliable but is not guaranteed accurate by Canada Real Estate Association nor RealMaster.
MLS®, REALTOR® & associated logos are trademarks of The Canadian Real Estate Association.
Location
Province:
Alberta
City:
Calgary
Community:
Bankview
Room
Room
Level
Length
Width
Area
Recreational, Games
Bsmt
19.49
12.50
243.60
19.50 Ft x 12.50 Ft
Kitchen
Bsmt
11.91
8.33
99.25
11.92 Ft x 8.33 Ft
Bedroom
Bsmt
11.58
10.24
118.55
11.58 Ft x 10.25 Ft
Bedroom
Bsmt
12.83
7.58
97.22
12.83 Ft x 7.58 Ft
3pc Bathroom
Bsmt
7.91
4.92
38.91
7.92 Ft x 4.92 Ft
Furnace
Bsmt
12.93
9.74
125.96
12.92 Ft x 9.75 Ft
Living
Main
14.01
13.68
191.66
14.00 Ft x 13.67 Ft
Kitchen
Main
12.83
8.99
115.32
12.83 Ft x 9.00 Ft
Bedroom
Main
10.99
10.01
109.98
11.00 Ft x 10.00 Ft
Bedroom
Main
10.99
10.01
109.98
11.00 Ft x 10.00 Ft
Other
Main
4.07
3.18
12.95
4.08 Ft x 3.17 Ft
Foyer
Main
8.01
4.00
32.04
8.00 Ft x 4.00 Ft
4pc Bathroom
Main
7.19
6.07
43.61
7.17 Ft x 6.08 Ft
Primary Bedroom
Upper
19.00
12.83
243.68
19.00 Ft x 12.83 Ft
Other
Upper
14.01
8.01
112.15
14.00 Ft x 8.00 Ft
3pc Bathroom
Upper
12.99
6.00
78.00
13.00 Ft x 6.00 Ft
Book Viewing
Your feedback has been submitted.
Submission Failed! Please check your input and try again or contact us






























































