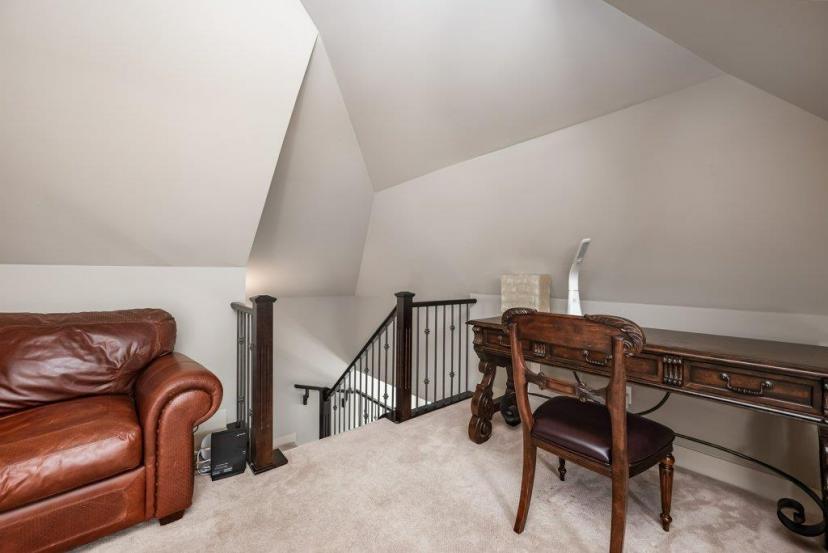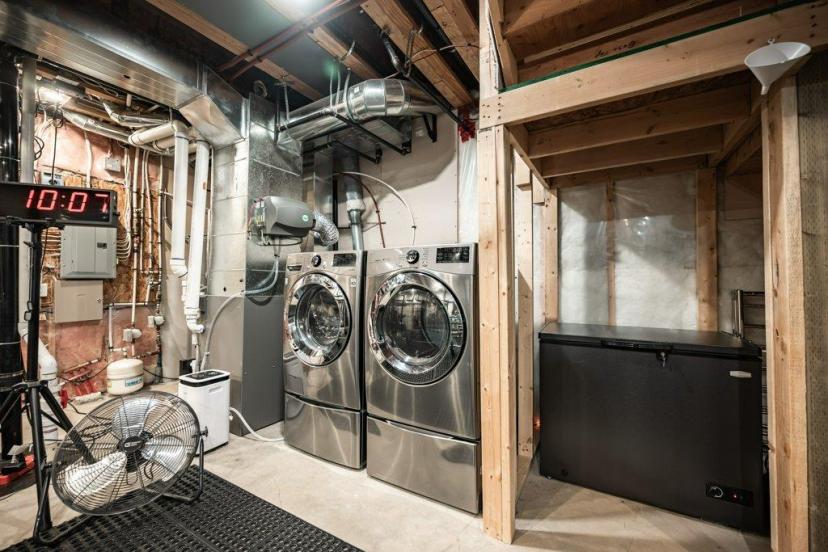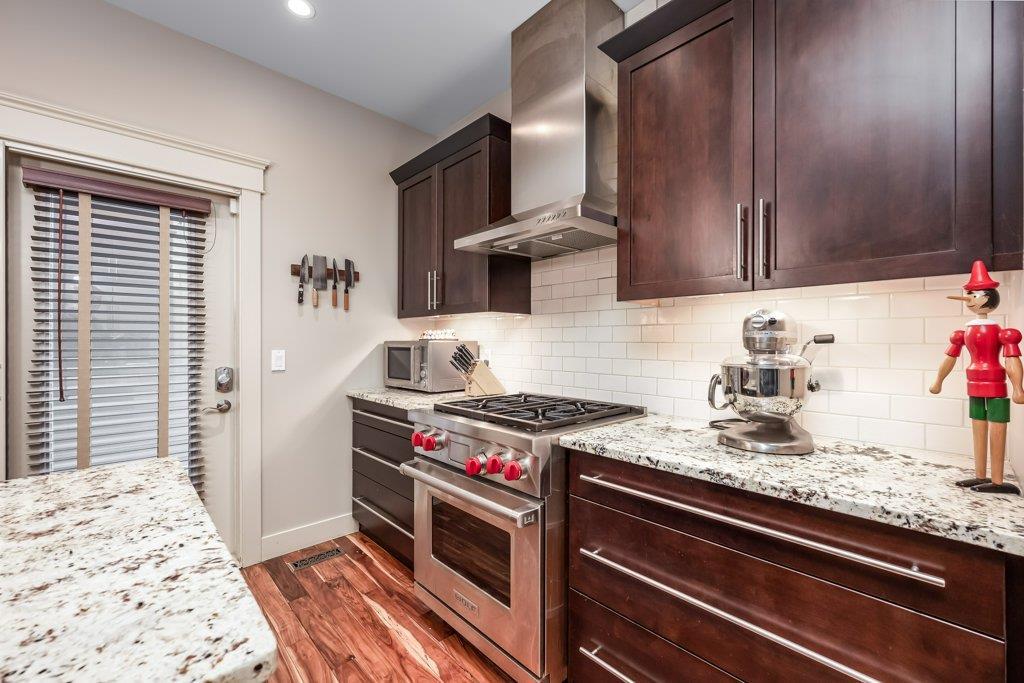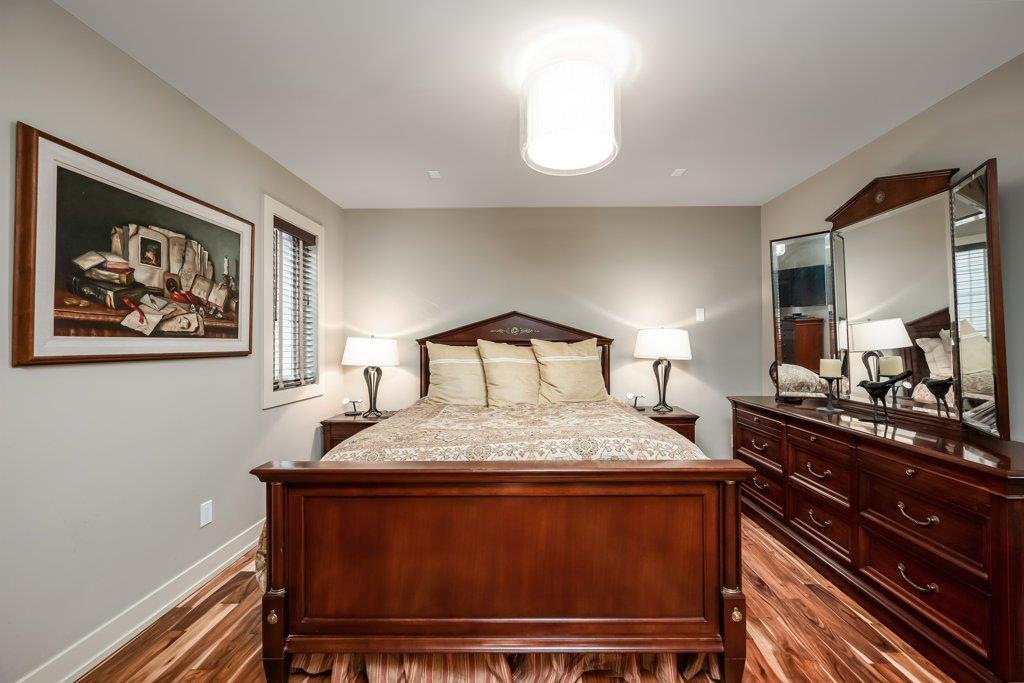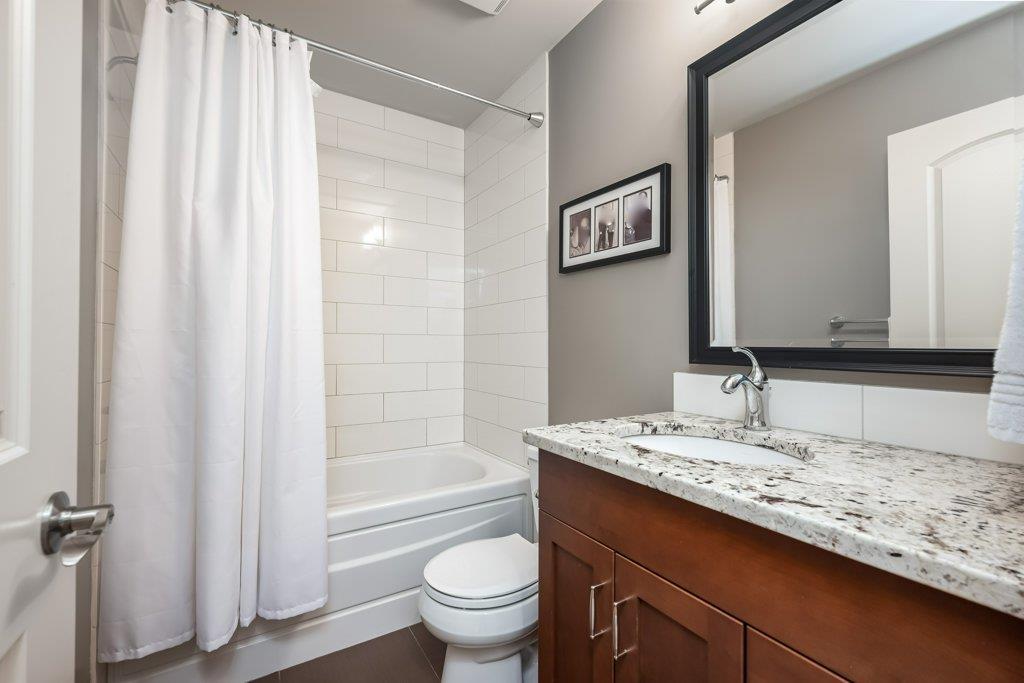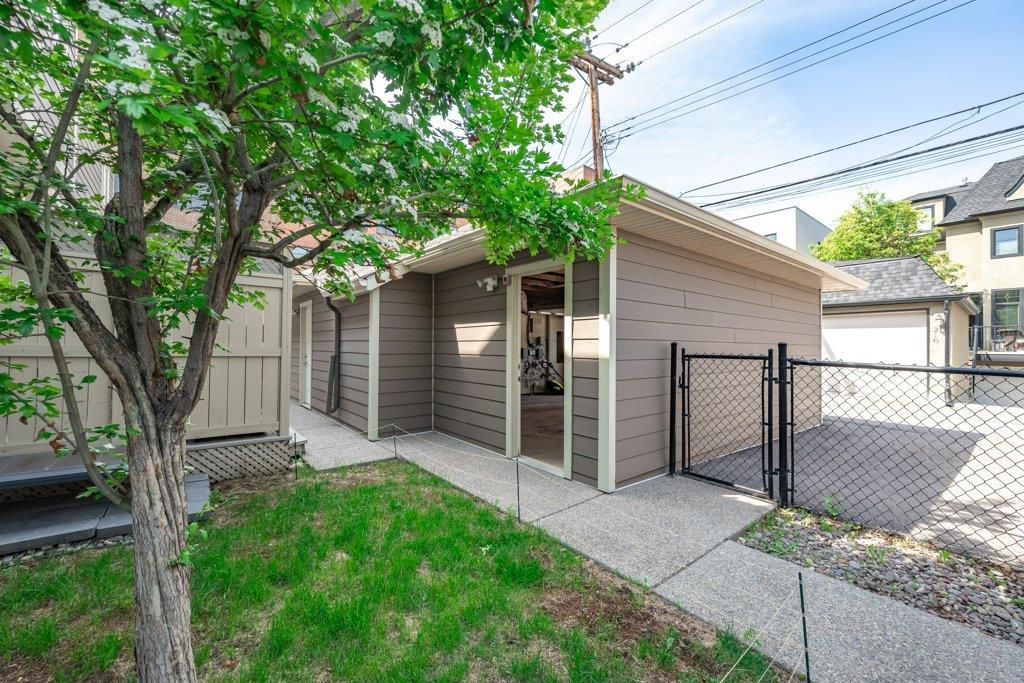- Alberta
- Calgary
213 11a St NW
CAD$799,900
CAD$799,900 Asking price
1 213 11a St NWCalgary, Alberta, T2N1X9
Delisted
231| 1500 sqft
Listing information last updated on September 1st, 2023 at 11:55pm UTC.

Open Map
Log in to view more information
Go To LoginSummary
IDA2052847
StatusDelisted
Ownership TypeCondominium/Strata
Brokered ByHOMECARE REALTY LTD.
TypeResidential Townhouse,Attached
AgeConstructed Date: 2009
Land SizeUnknown
Square Footage1500 sqft
RoomsBed:2,Bath:3
Maint Fee399 / Monthly
Maint Fee Inclusions
Virtual Tour
Detail
Building
Bathroom Total3
Bedrooms Total2
Bedrooms Above Ground2
AppliancesWasher,Refrigerator,Gas stove(s),Dishwasher,Dryer,Hood Fan,Window Coverings
Basement DevelopmentUnfinished
Basement TypeFull (Unfinished)
Constructed Date2009
Construction MaterialWood frame
Construction Style AttachmentAttached
Cooling TypeCentral air conditioning
Exterior FinishComposite Siding,Stone
Fireplace PresentTrue
Fireplace Total1
Flooring TypeCarpeted,Ceramic Tile,Hardwood
Foundation TypePoured Concrete
Half Bath Total1
Heating TypeForced air
Size Interior1500 sqft
Stories Total2
Total Finished Area1500 sqft
TypeRow / Townhouse
Land
Size Total TextUnknown
Acreagefalse
AmenitiesPark,Playground
Fence TypeFence
Surrounding
Ammenities Near ByPark,Playground
Community FeaturesPets Allowed
Zoning DescriptionM-CG d72
Other
FeaturesCul-de-sac,Back lane,Level,Parking
BasementUnfinished,Full (Unfinished)
FireplaceTrue
HeatingForced air
Unit No.1
Prop MgmtKaren King & Associates
Remarks
OPEN HOUSE JUEN 11 SUNDAY 1-3PM This exceptionally well-maintained 2.5 story townhouse is perfectly located on one of the most picturesque streets in the heart of Hillhurst. The main floor greets you with a spacious foyer, private office, open concept living area with stone surround gas fireplace and chef-inspired kitchen. A comfortable, stylish and thoughtfully upgraded kitchen is equipped with a Wolf Range & Hood, Upgraded Stainless Steel Appliances, Granite Countertops, Shaker Maple Cabinetry and a Corner Pantry. There is stunning Walnut Hard-Wood flooring that expands across the first and second floors of this beautiful turn-key ready home. The second story reveals 2 bedrooms with the master boasting and alluring 5 piece ensuite. This home is highly upgraded to include energy efficient Air Conditioning, Water Tank and more. This location is unbeatable as you'll find yourself steps away from Kensington, coffee shops, designer boutiques, a short walk to the river pathways, a quick stroll to groceries, retail shops, Riley Park, and LRT. Close to Downtown, University of Calgary, Foothills Hospital & Children's Hospital. (id:22211)
The listing data above is provided under copyright by the Canada Real Estate Association.
The listing data is deemed reliable but is not guaranteed accurate by Canada Real Estate Association nor RealMaster.
MLS®, REALTOR® & associated logos are trademarks of The Canadian Real Estate Association.
Location
Province:
Alberta
City:
Calgary
Community:
Hillhurst
Room
Room
Level
Length
Width
Area
Primary Bedroom
Second
12.07
13.42
162.01
12.08 Ft x 13.42 Ft
Bedroom
Second
11.42
11.91
135.97
11.42 Ft x 11.92 Ft
4pc Bathroom
Second
7.68
4.76
36.52
7.67 Ft x 4.75 Ft
5pc Bathroom
Second
10.66
9.42
100.40
10.67 Ft x 9.42 Ft
Loft
Third
15.42
18.01
277.74
15.42 Ft x 18.00 Ft
2pc Bathroom
Main
4.76
4.82
22.94
4.75 Ft x 4.83 Ft
Office
Main
10.33
9.19
94.94
10.33 Ft x 9.17 Ft
Book Viewing
Your feedback has been submitted.
Submission Failed! Please check your input and try again or contact us



























