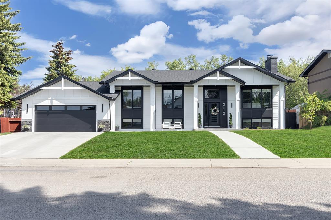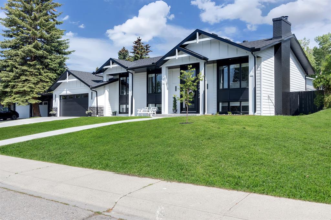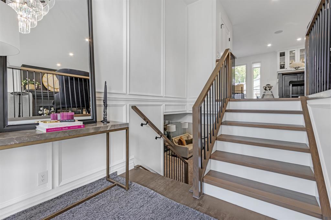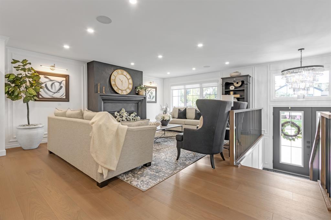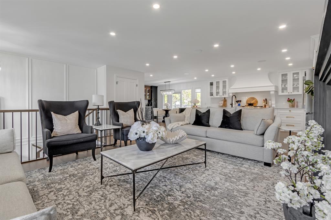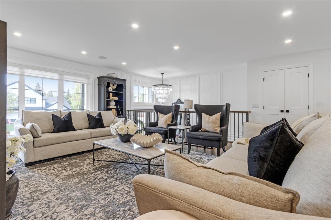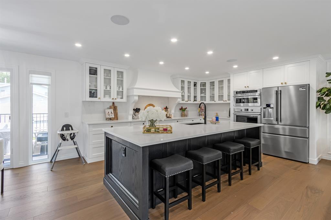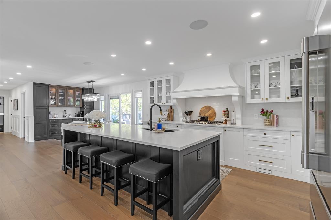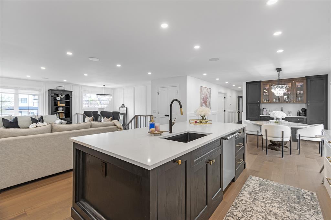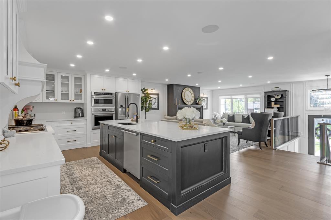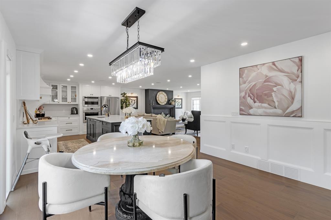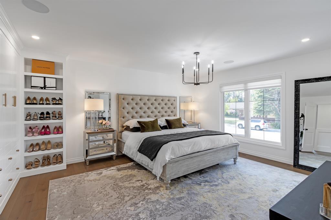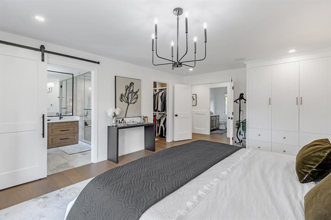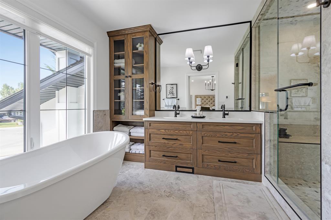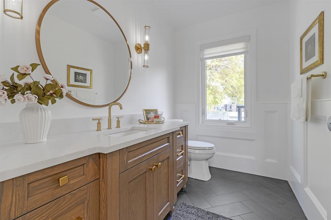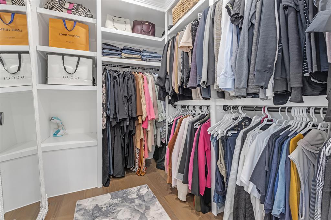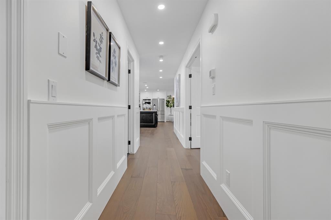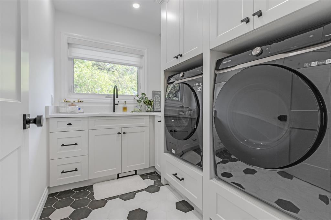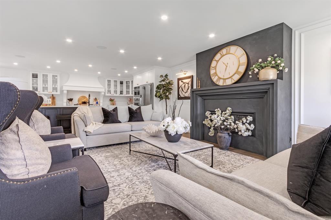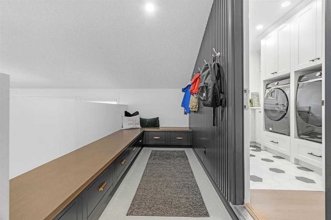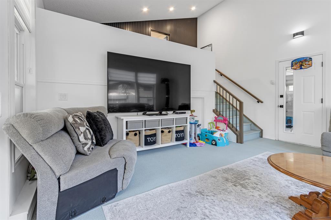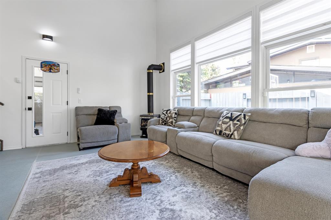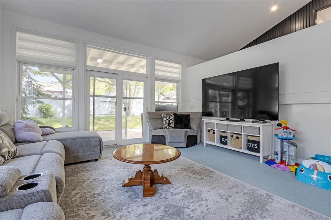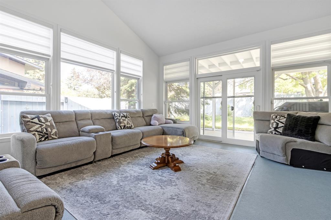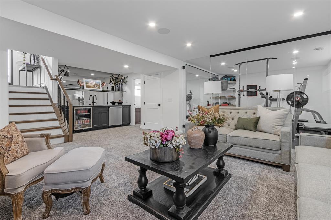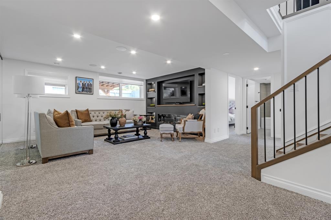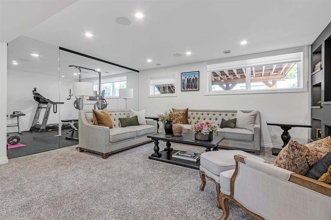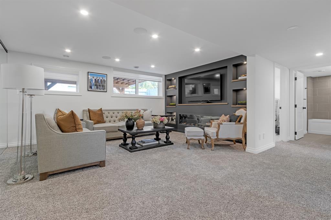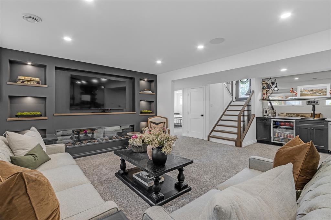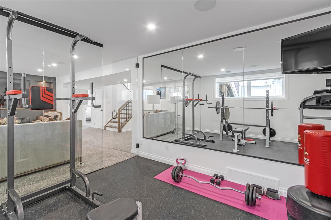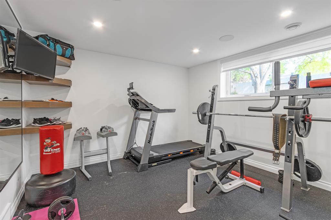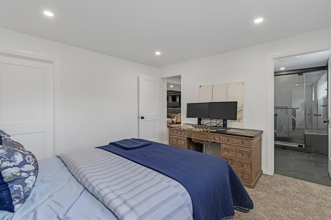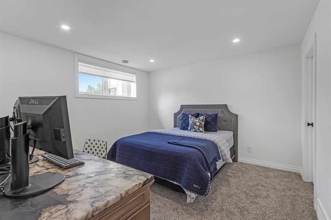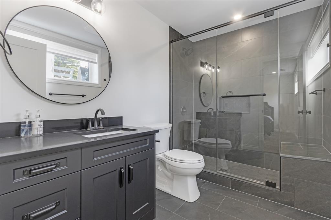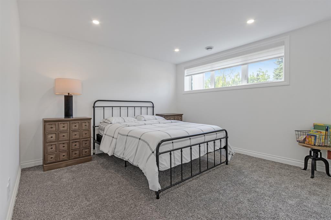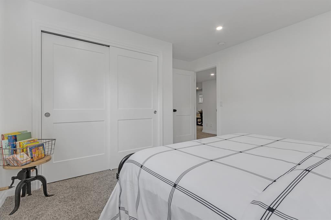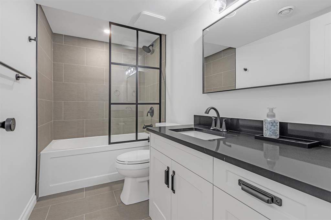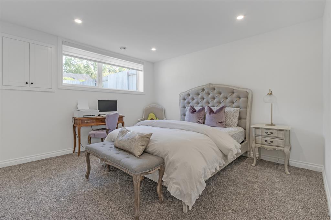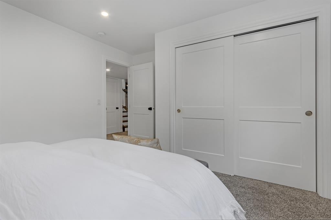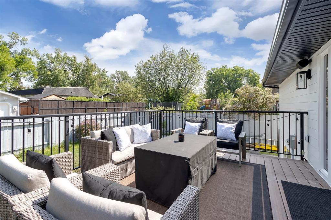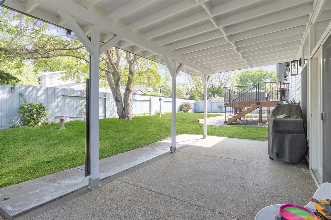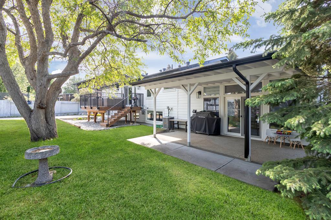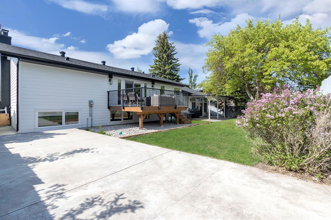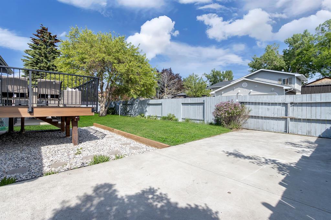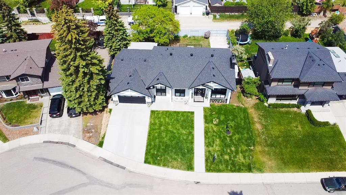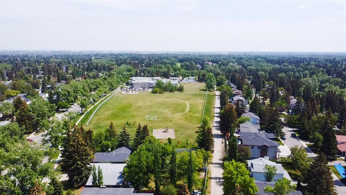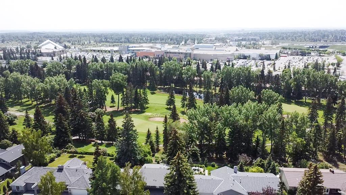- Alberta
- Calgary
212 Willow Ridge Pl SE
CAD$1,395,000
CAD$1,395,000 Asking price
212 Willow Ridge Place SECalgary, Alberta, T2J1N3
Delisted · Delisted ·
1+346| 1890.98 sqft
Listing information last updated on Thu Jun 22 2023 12:16:18 GMT-0400 (Eastern Daylight Time)

Open Map
Log in to view more information
Go To LoginSummary
IDA2054495
StatusDelisted
Ownership TypeFreehold
Brokered ByCENTURY 21 BRAVO REALTY
TypeResidential House,Detached
AgeConstructed Date: 1967
Land Size831 m2|7251 - 10889 sqft
Square Footage1890.98 sqft
RoomsBed:1+3,Bath:4
Virtual Tour
Detail
Building
Bathroom Total4
Bedrooms Total4
Bedrooms Above Ground1
Bedrooms Below Ground3
AppliancesWasher,Refrigerator,Range - Gas,Dishwasher,Dryer,Oven - Built-In,Window Coverings
Architectural StyleBi-level
Basement DevelopmentFinished
Basement TypeFull (Finished)
Constructed Date1967
Construction MaterialPoured concrete
Construction Style AttachmentDetached
Cooling TypeCentral air conditioning
Exterior FinishConcrete,Stone,Wood siding
Fireplace PresentTrue
Fireplace Total3
Flooring TypeCarpeted,Hardwood,Tile
Foundation TypePoured Concrete
Half Bath Total1
Heating TypeHigh-Efficiency Furnace,Forced air
Size Interior1890.98 sqft
Total Finished Area1890.98 sqft
TypeHouse
Land
Size Total831 m2|7,251 - 10,889 sqft
Size Total Text831 m2|7,251 - 10,889 sqft
Acreagefalse
AmenitiesGolf Course,Park,Playground
Fence TypeFence
Landscape FeaturesLandscaped,Underground sprinkler
Size Irregular831.00
Attached Garage
Parking Pad
RV
Surrounding
Ammenities Near ByGolf Course,Park,Playground
Community FeaturesGolf Course Development
Zoning DescriptionR-C1
Other
FeaturesCul-de-sac,Back lane,French door,Closet Organizers,No Animal Home
BasementFinished,Full (Finished)
FireplaceTrue
HeatingHigh-Efficiency Furnace,Forced air
Remarks
Welcome to the Sought-after community of Willow Park Estates. This stunning Custom renovated Bi-Level boasts luxury living at the finest! This home was taken right down to the studs and rebuilt into a desirable contemporary home. Details and finishing's have been professionally executed in this open concept floorplan. Upon entering you are greeted with a beautiful hardwood staircase and wainscoting inviting you to the main floor. The executive style kitchen with a 10x4 foot quartz island, 6 burner gas stove with custom built chimney hood fan, cabinetry floor to ceiling and a coffee bar just off to the left! A Venetian Plaster fireplace on main floor living room makes everything flow and gives a warm cozy feeling. The primary main floor bedroom offers 2 closets - a walk in closet and custom built wardrobe with full Ensuite of natural marble stone and heated flooring. Main floor laundry room with hexagon tile and herringbone on powder room and laundry. A Climate controlled Sunroom adds extra living space and exits off the double car garage with Epoxy floor. Move on down to the basement where you are greeted into a family room with custom built cabinets, Bar with Antique mirror backsplash and your own home gym! 2 large bedrooms and an additional primary bedroom with ensuite and walk in closet. Extras include brand-new large windows, Front and back lawn irrigation system, Air-Conditioned Home, BBQ gas line on new composite back deck. This home is a must see! Book your appointment now!! (id:22211)
The listing data above is provided under copyright by the Canada Real Estate Association.
The listing data is deemed reliable but is not guaranteed accurate by Canada Real Estate Association nor RealMaster.
MLS®, REALTOR® & associated logos are trademarks of The Canadian Real Estate Association.
Location
Province:
Alberta
City:
Calgary
Community:
Willow Park
Room
Room
Level
Length
Width
Area
Bedroom
Lower
12.01
12.24
146.95
12.00 Ft x 12.25 Ft
Bedroom
Lower
12.24
13.48
165.01
12.25 Ft x 13.50 Ft
Bedroom
Lower
11.91
13.48
160.59
11.92 Ft x 13.50 Ft
3pc Bathroom
Lower
NaN
Measurements not available
4pc Bathroom
Lower
NaN
Measurements not available
Exercise
Lower
12.17
13.42
163.33
12.17 Ft x 13.42 Ft
Family
Lower
18.08
20.08
362.97
18.08 Ft x 20.08 Ft
Furnace
Lower
5.25
8.76
45.98
5.25 Ft x 8.75 Ft
Other
Lower
6.43
8.33
53.59
6.42 Ft x 8.33 Ft
Living
Main
18.57
19.09
354.58
18.58 Ft x 19.08 Ft
Dining
Main
12.76
10.17
129.80
12.75 Ft x 10.17 Ft
Kitchen
Main
12.76
19.09
243.69
12.75 Ft x 19.08 Ft
Primary Bedroom
Main
18.24
13.85
252.56
18.25 Ft x 13.83 Ft
6pc Bathroom
Main
NaN
Measurements not available
2pc Bathroom
Main
NaN
Measurements not available
Laundry
Main
8.43
7.09
59.75
8.42 Ft x 7.08 Ft
Sunroom
Main
16.77
15.09
253.02
16.75 Ft x 15.08 Ft
Book Viewing
Your feedback has been submitted.
Submission Failed! Please check your input and try again or contact us

