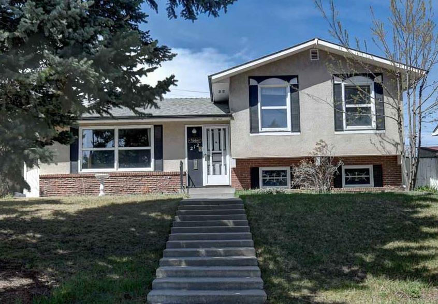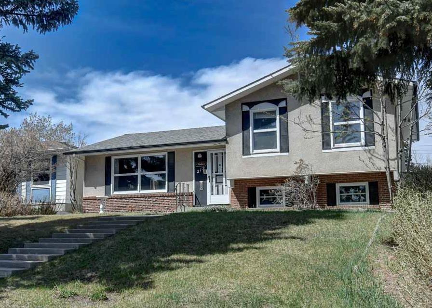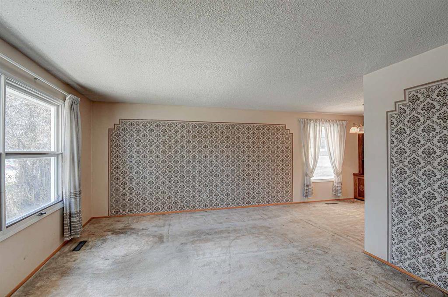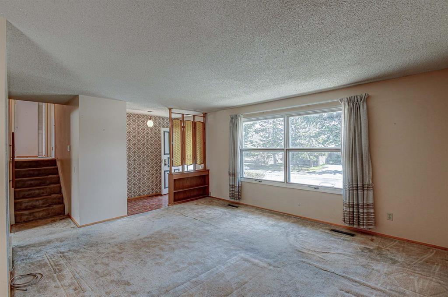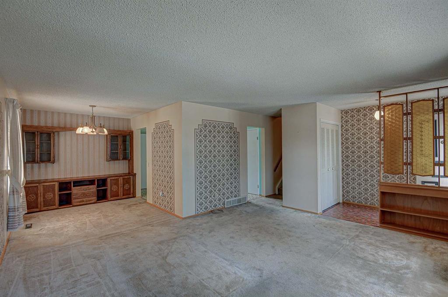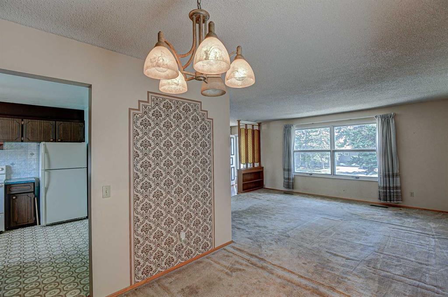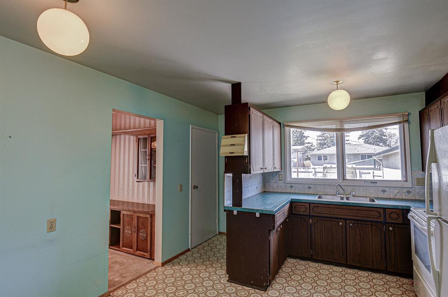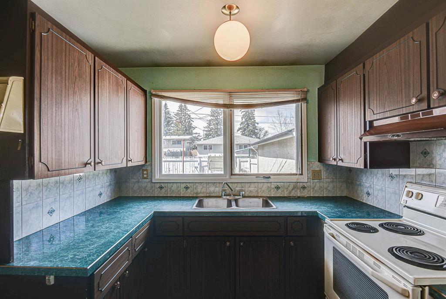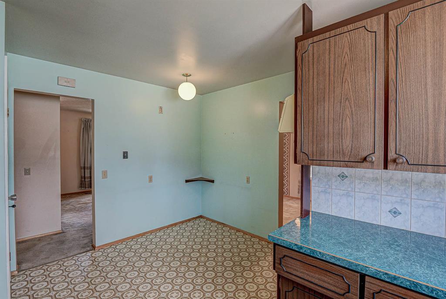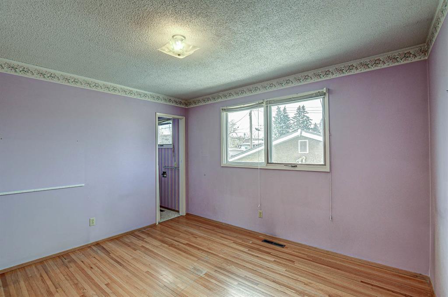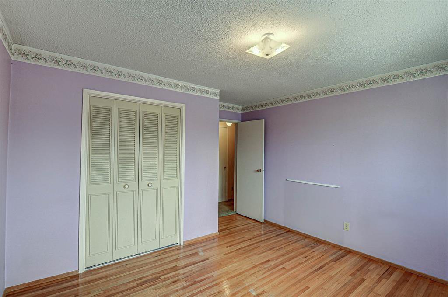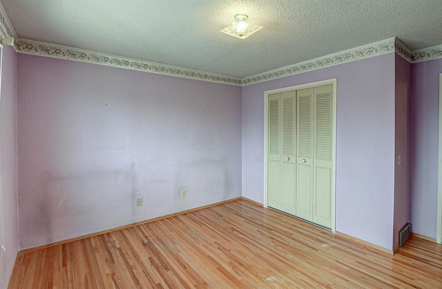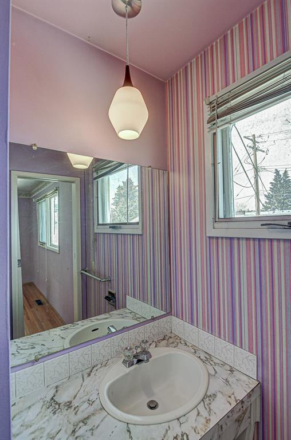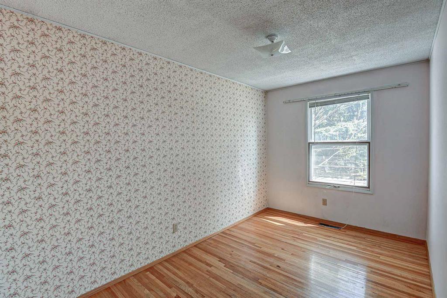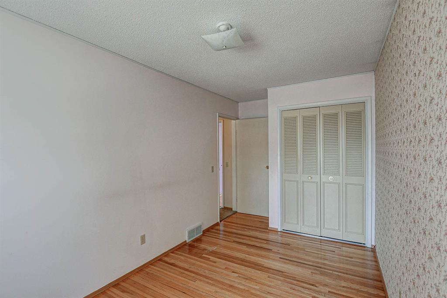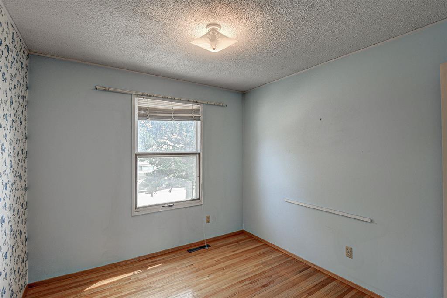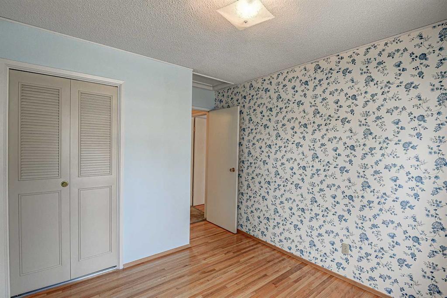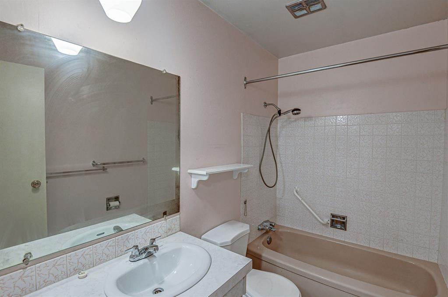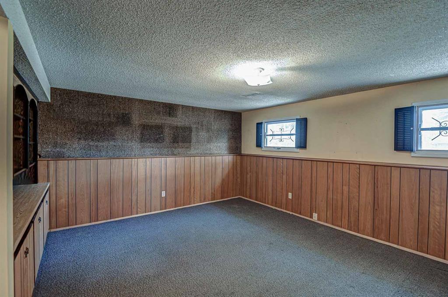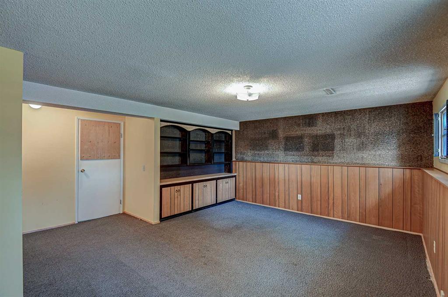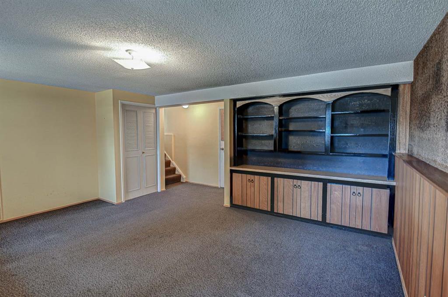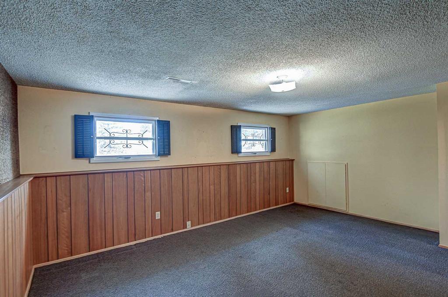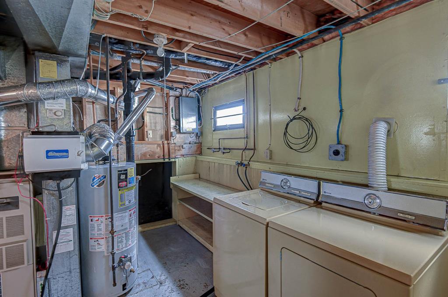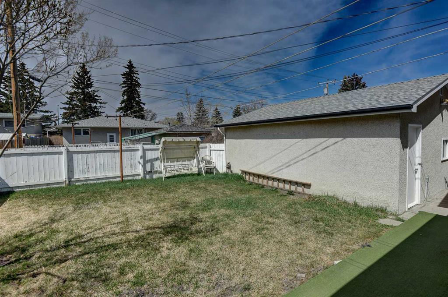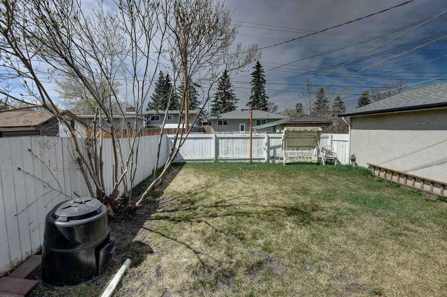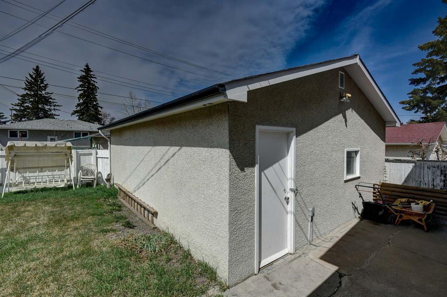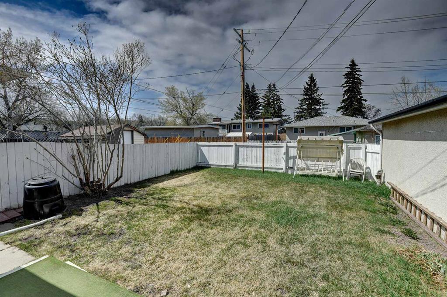- Alberta
- Calgary
212 68 Ave NE
CAD$489,900
CAD$489,900 Asking price
212 68 Avenue NECalgary, Alberta, T2K0M7
Delisted · Delisted ·
322| 1157 sqft
Listing information last updated on Mon Jun 12 2023 01:45:23 GMT-0400 (Eastern Daylight Time)

Open Map
Log in to view more information
Go To LoginSummary
IDA2047768
StatusDelisted
Ownership TypeFreehold
Brokered BySELLER DIRECT REAL ESTATE
TypeResidential House,Detached
AgeConstructed Date: 1969
Land Size511 m2|4051 - 7250 sqft
Square Footage1157 sqft
RoomsBed:3,Bath:2
Detail
Building
Bathroom Total2
Bedrooms Total3
Bedrooms Above Ground3
AppliancesWasher,Refrigerator,Stove,Dryer,Hood Fan
Architectural Style4 Level
Basement DevelopmentPartially finished
Basement TypeFull (Partially finished)
Constructed Date1969
Construction MaterialWood frame
Construction Style AttachmentDetached
Cooling TypeNone
Fireplace PresentFalse
Flooring TypeHardwood
Foundation TypePoured Concrete
Half Bath Total1
Heating FuelNatural gas
Heating TypeForced air
Size Interior1157 sqft
Total Finished Area1157 sqft
TypeHouse
Land
Size Total511 m2|4,051 - 7,250 sqft
Size Total Text511 m2|4,051 - 7,250 sqft
Acreagefalse
Fence TypeFence
Landscape FeaturesLandscaped,Lawn
Size Irregular511.00
Surrounding
Zoning DescriptionR-C1
Other
FeaturesBack lane,No Animal Home,No Smoking Home,Level,VisitAble
BasementPartially finished,Full (Partially finished)
FireplaceFalse
HeatingForced air
Remarks
Welcome to gracious living in this stylish Four-Level Split Huntington Hills home that offers a total of over 1700 sq. ft. of developed area! The main entrance-way opens to a formal Living Room/Dining Room that is perfect for entertaining and boasts expansive windows for bright natural lighting that offers your guests the space needed for any occasion. The main floor dining room presents a formal space immediately off of the living room with easy access for those special dining occasions. A chef-ready kitchen with an abundance of full-panel cabinets and lots of counter-top space, has an eating area. With 3 bedrooms, a large Rec room, Laundry room, and a fully developed basement, this home has all your family needs to make this house their home! And… If you enjoy long summer days and warm summer evenings in the comfort of our own back yard, then you'll love the privacy of this fully fenced private back yard! Located close to all schools, shopping, entertainment, restaurants, transportation, and all the amenities of a great neighborhood, this home offers great value now and in the years to come!CALL TODAY FOR A PRIVATE VIEWING APPOINTMENT AT A TIME THAT IS CONVENIENT FOR YOU. (id:22211)
The listing data above is provided under copyright by the Canada Real Estate Association.
The listing data is deemed reliable but is not guaranteed accurate by Canada Real Estate Association nor RealMaster.
MLS®, REALTOR® & associated logos are trademarks of The Canadian Real Estate Association.
Location
Province:
Alberta
City:
Calgary
Community:
Huntington Hills
Room
Room
Level
Length
Width
Area
Recreational, Games
Lower
16.99
14.07
239.20
17.00 Ft x 14.08 Ft
Laundry
Lower
9.19
14.01
128.69
9.17 Ft x 14.00 Ft
Living
Main
16.01
13.42
214.84
16.00 Ft x 13.42 Ft
Dining
Main
10.17
8.60
87.42
10.17 Ft x 8.58 Ft
Eat in kitchen
Main
12.01
13.42
161.13
12.00 Ft x 13.42 Ft
Primary Bedroom
Upper
11.09
12.24
135.70
11.08 Ft x 12.25 Ft
2pc Bathroom
Upper
NaN
Measurements not available
Bedroom
Upper
8.01
12.99
104.01
8.00 Ft x 13.00 Ft
Bedroom
Upper
9.51
9.25
88.03
9.50 Ft x 9.25 Ft
4pc Bathroom
Upper
NaN
Measurements not available
Book Viewing
Your feedback has been submitted.
Submission Failed! Please check your input and try again or contact us

