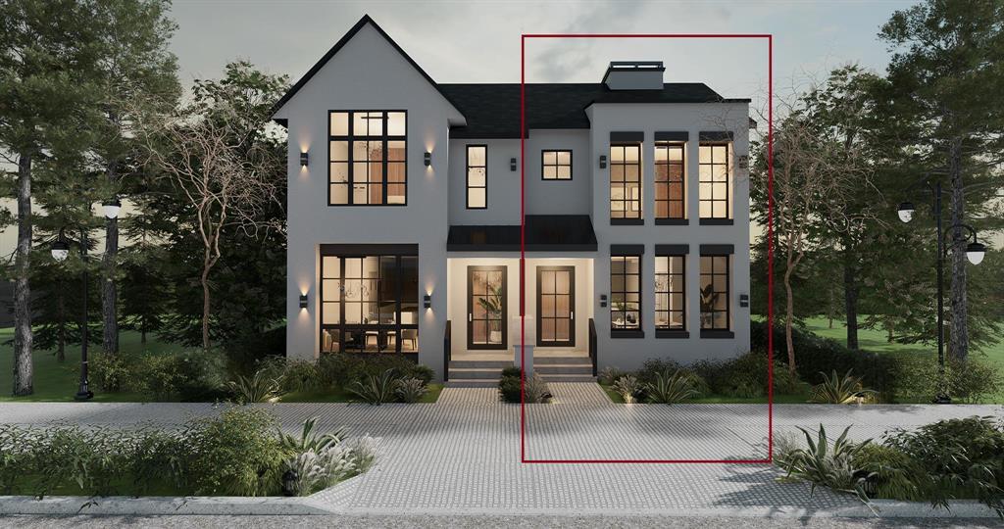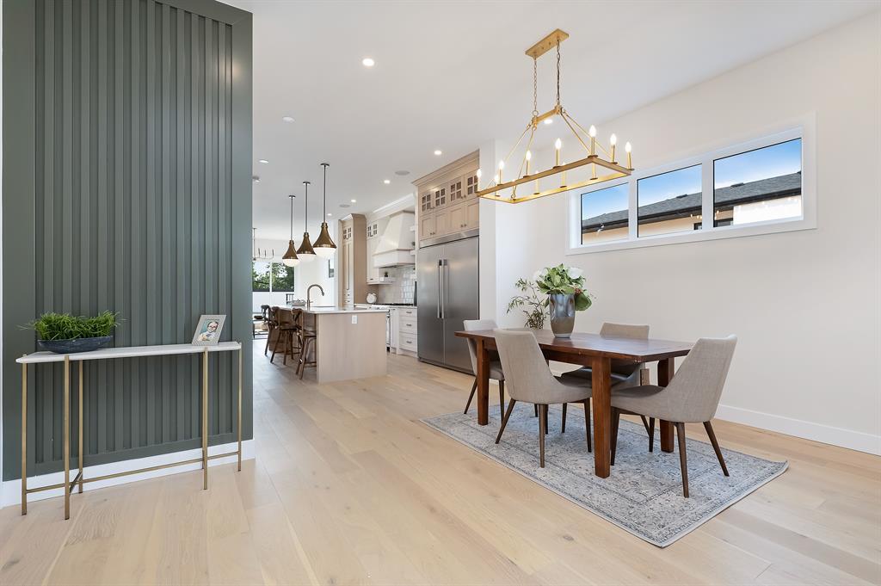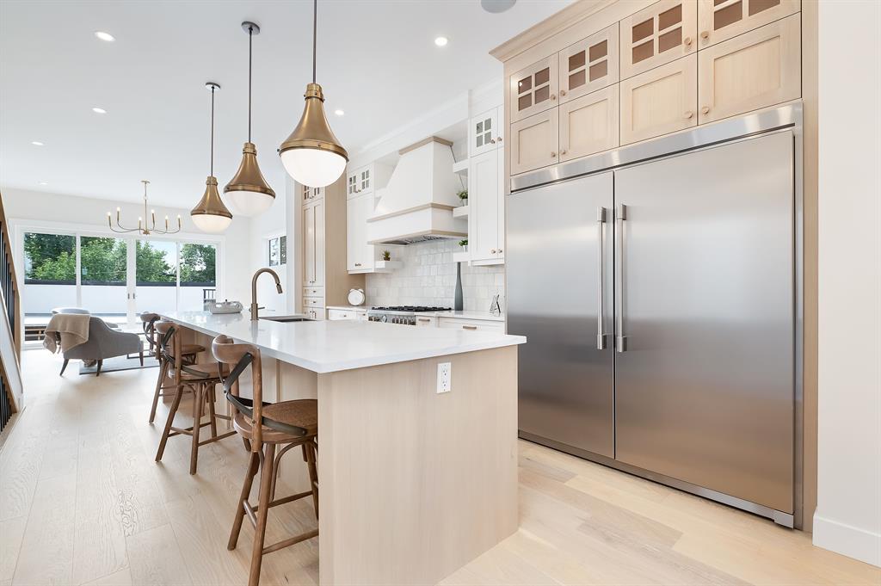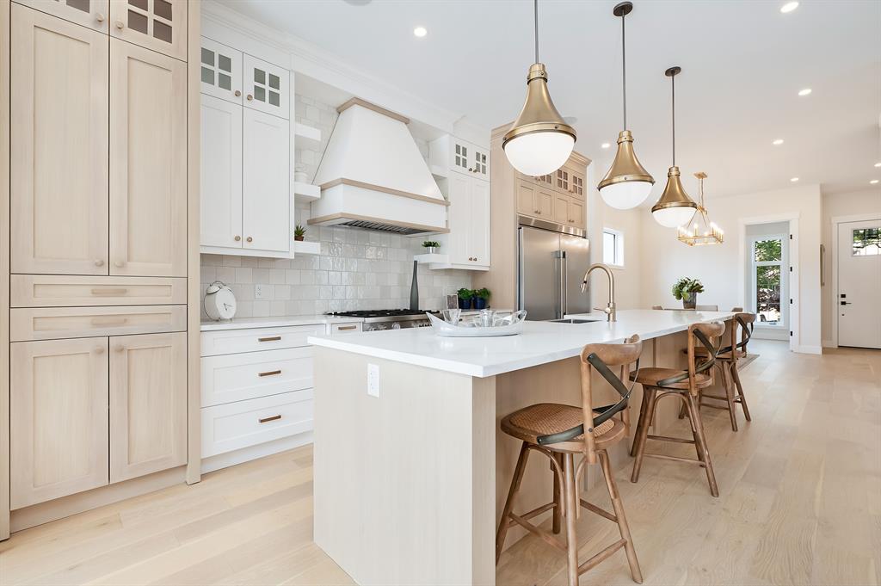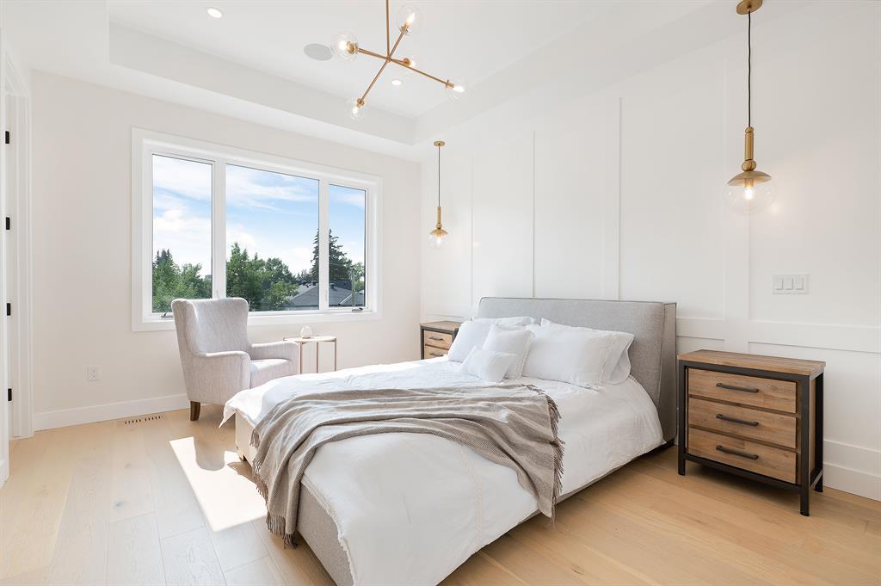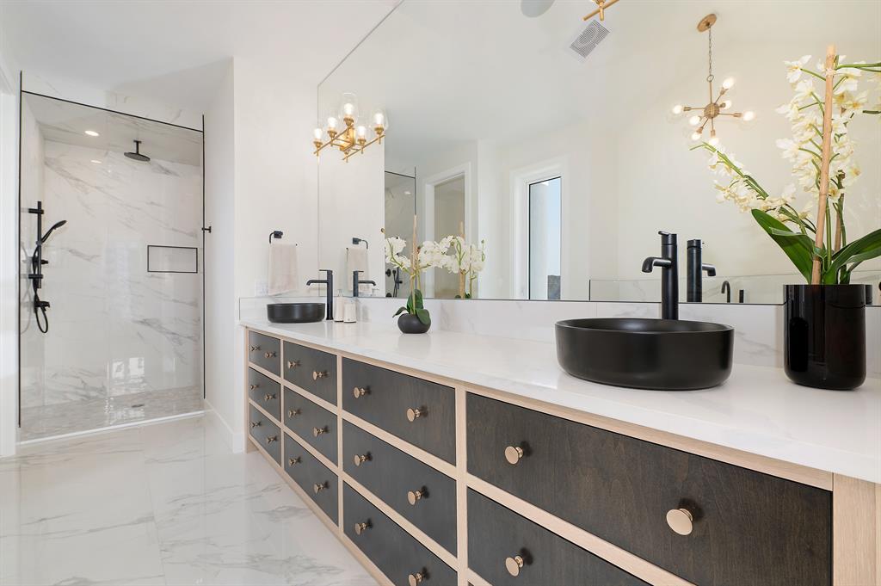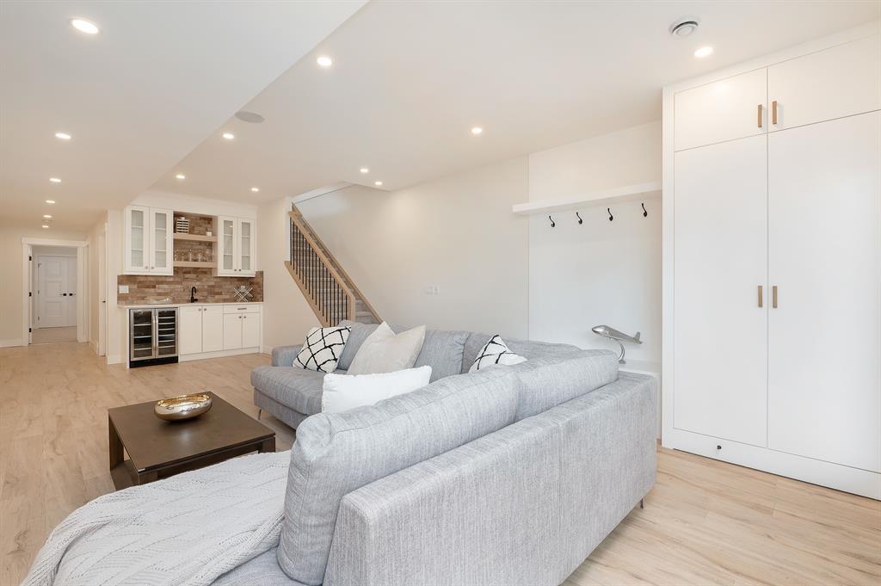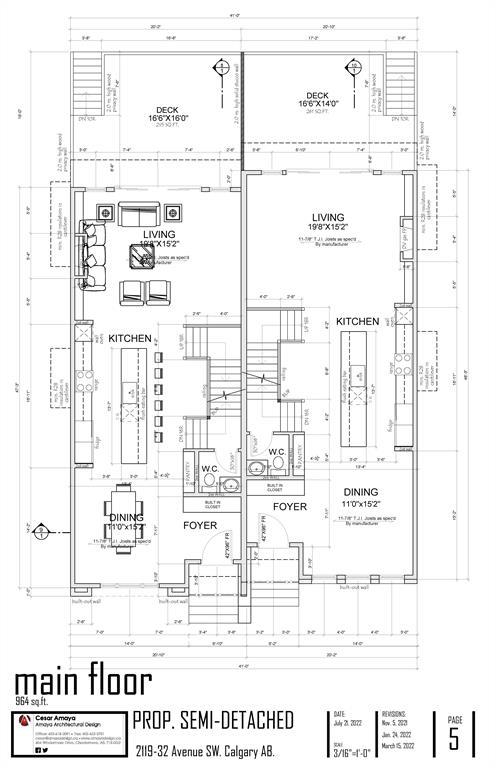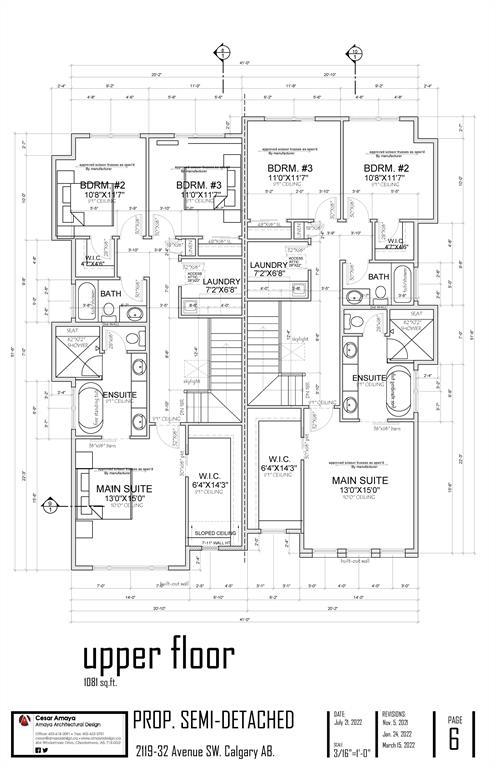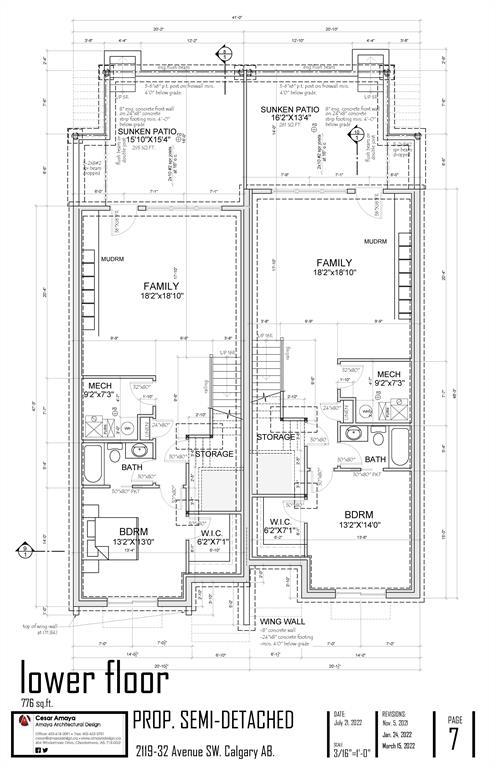- Alberta
- Calgary
2119 32 Ave SW
CAD$1,149,900
CAD$1,149,900 Asking price
2119 32 Avenue SWCalgary, Alberta, T2T1W9
Delisted · Delisted ·
3+142| 1740 sqft
Listing information last updated on Fri Sep 22 2023 00:20:57 GMT-0400 (Eastern Daylight Time)

Open Map
Log in to view more information
Go To LoginSummary
IDA2031266
StatusDelisted
Ownership TypeFreehold
Brokered ByeXp Realty
TypeResidential House,Duplex,Semi-Detached
Age New building
Land Size290.02 m2|0-4050 sqft
Square Footage1740 sqft
RoomsBed:3+1,Bath:4
Detail
Building
Bathroom Total4
Bedrooms Total4
Bedrooms Above Ground3
Bedrooms Below Ground1
AgeNew building
AppliancesWasher,Refrigerator,Dishwasher,Stove,Dryer,Microwave,Hood Fan,Garage door opener
Basement DevelopmentFinished
Basement FeaturesSeparate entrance,Walk out
Basement TypeUnknown (Finished)
Construction Style AttachmentSemi-detached
Cooling TypeNone
Exterior FinishMetal,Stucco
Fireplace PresentTrue
Fireplace Total1
Flooring TypeCarpeted,Hardwood,Tile
Foundation TypePoured Concrete
Half Bath Total1
Heating FuelElectric,Natural gas
Heating TypeForced air
Size Interior1740 sqft
Stories Total2
Total Finished Area1740 sqft
TypeDuplex
Land
Size Total290.02 m2|0-4,050 sqft
Size Total Text290.02 m2|0-4,050 sqft
Acreagefalse
AmenitiesPark,Playground,Recreation Nearby
Fence TypeFence
Size Irregular290.02
Surrounding
Ammenities Near ByPark,Playground,Recreation Nearby
Zoning DescriptionR-2
Other
FeaturesBack lane,No Animal Home,No Smoking Home
BasementFinished,Separate entrance,Walk out,Unknown (Finished)
FireplaceTrue
HeatingForced air
Remarks
BRAND NEW, meticulously designed home slated for completion in July 2023. Perfectly combining beauty function as well as the added benefits of a FINISHED WALKOUT BASEMENT and a sunny SOUTH-FACING BACKYARD. Seemingly endless upgrades include HARDWOOD FLOORING, modern lighting fixtures, designer details and an abundance of NATURAL LIGHT. The dining room provides a casually elegant space for everyone to gather over a delicious meal. Culinary adventures are inspired in the gorgeous kitchen featuring STAINLESS STEEL APPLIANCES, A MASSIVE BREAKFAST BAR ISLAND, A PLETHORA OF FULL-HEIGHT CABINETRY and high-end design. Clear sightlines into the living room promote unobstructed conversations. OVERSIZED PATIO DOORS open to the upper deck encouraging a seamless indoor/outdoor lifestyle. A privately tucked away powder room completes this level. 3 bright and spacious bedrooms adorn the upper level and have been expertly thought out for ULTIMATE PRIVACY with the kids’ bedrooms on the other side of the house from the primary suite. The primary suite is a luxurious oasis with a large walk-in closet and a LAVISH 5-PIECE ENSUITE boasting dual sinks, a deep soaker tub and a separate oversized shower with a bench. Laundry is also conveniently located on the upper level. Convene in the huge rec room in the finished walkout basement for movies and games or walk out to the patio and spend the warmer months enjoying your private and sunshine filled outdoor space. The lower level is also home to a 4th bedroom with a walk-in closet and another full bathroom. A DOUBLE DETACHED GARAGE ensures plenty of parking. This PHENOMENAL LOCATION is right in the midst of the action, surrounded by numerous dining and shopping options throughout trendy Marda Loop and is just down the street from the outdoor pool, tennis courts and outdoor rink. A 20 minute stroll finds you emersed in nature at the River Park or the Sandy Beach Park along the Elbow River. (id:22211)
The listing data above is provided under copyright by the Canada Real Estate Association.
The listing data is deemed reliable but is not guaranteed accurate by Canada Real Estate Association nor RealMaster.
MLS®, REALTOR® & associated logos are trademarks of The Canadian Real Estate Association.
Location
Province:
Alberta
City:
Calgary
Community:
Richmond
Room
Room
Level
Length
Width
Area
Family
Bsmt
18.18
18.83
342.29
18.17 Ft x 18.83 Ft
Furnace
Bsmt
9.19
7.25
66.61
9.17 Ft x 7.25 Ft
Bedroom
Bsmt
13.16
12.99
170.93
13.17 Ft x 13.00 Ft
4pc Bathroom
Bsmt
NaN
Measurements not available
Living
Main
19.69
15.16
298.38
19.67 Ft x 15.17 Ft
Dining
Main
10.99
15.16
166.59
11.00 Ft x 15.17 Ft
2pc Bathroom
Main
NaN
Measurements not available
Laundry
Upper
7.19
6.66
47.85
7.17 Ft x 6.67 Ft
Primary Bedroom
Upper
12.99
14.99
194.80
13.00 Ft x 15.00 Ft
Bedroom
Upper
10.66
11.58
123.49
10.67 Ft x 11.58 Ft
Bedroom
Upper
10.99
11.58
127.29
11.00 Ft x 11.58 Ft
5pc Bathroom
Upper
NaN
Measurements not available
4pc Bathroom
Upper
NaN
Measurements not available
Book Viewing
Your feedback has been submitted.
Submission Failed! Please check your input and try again or contact us

