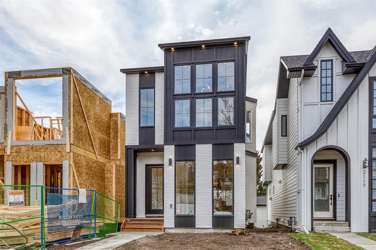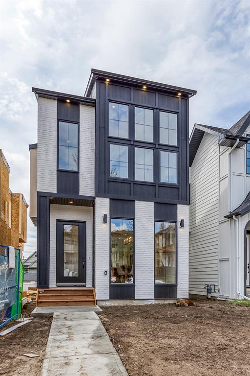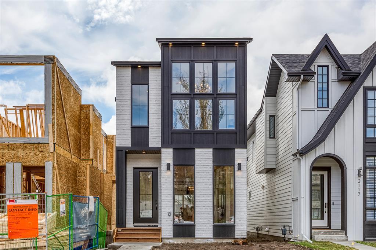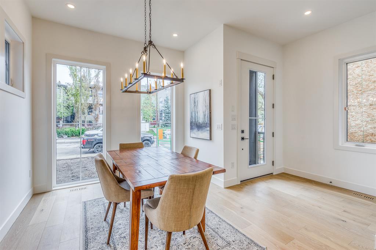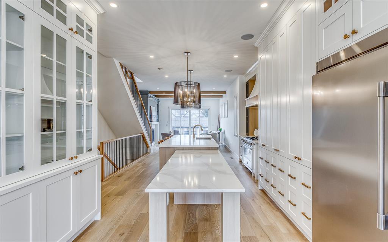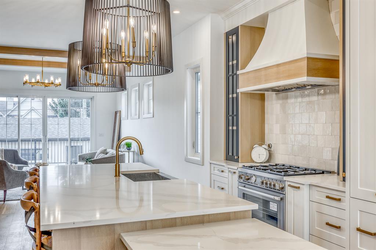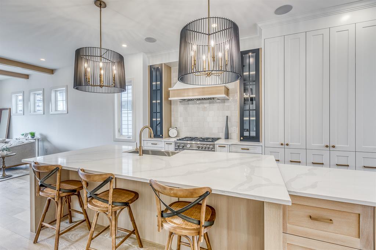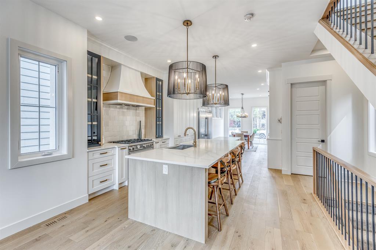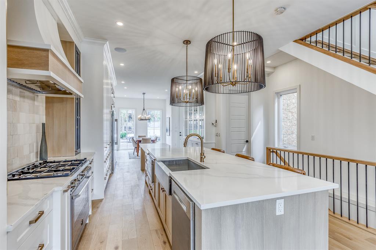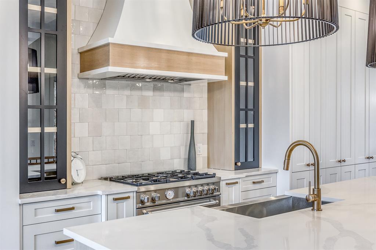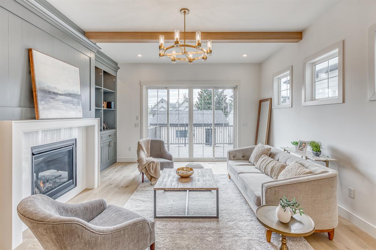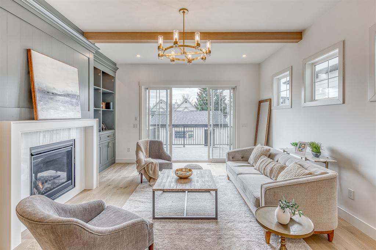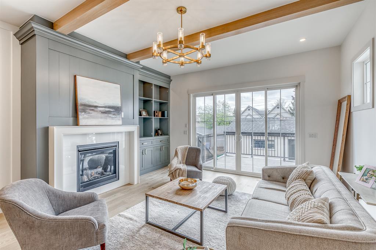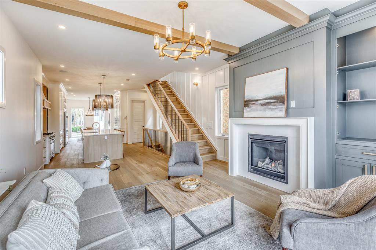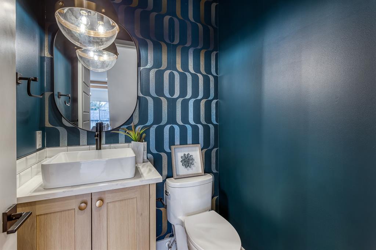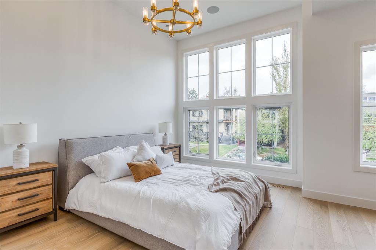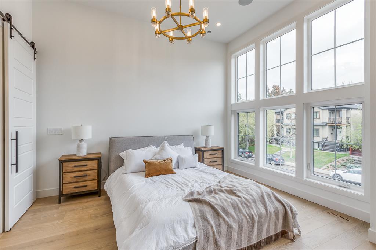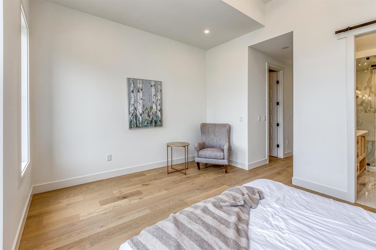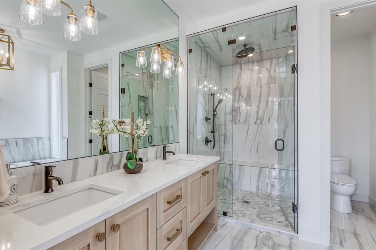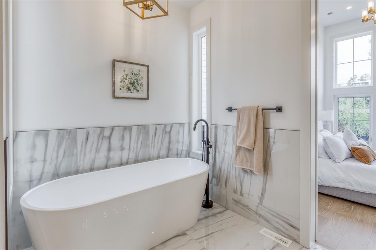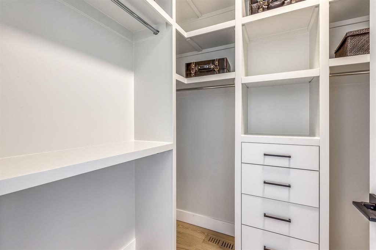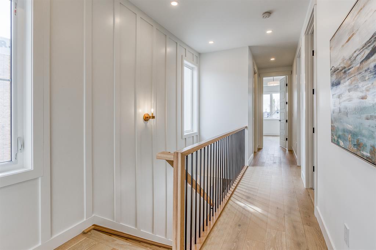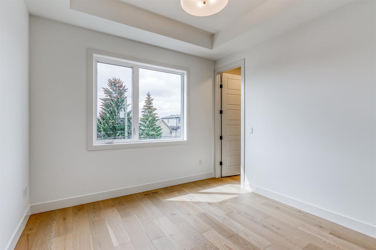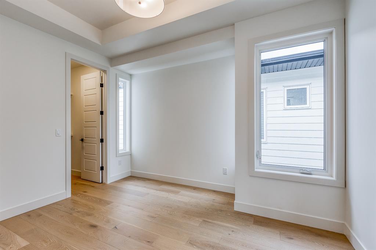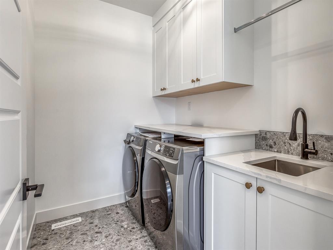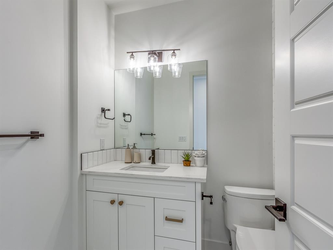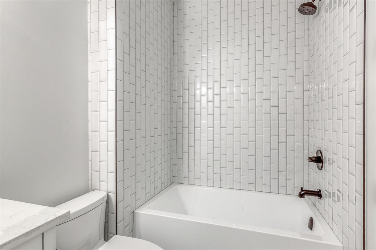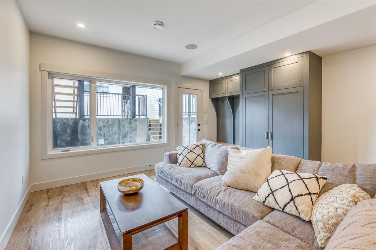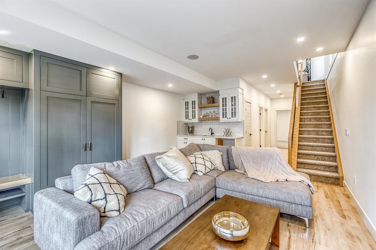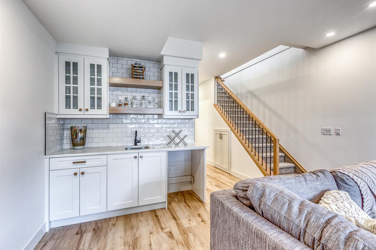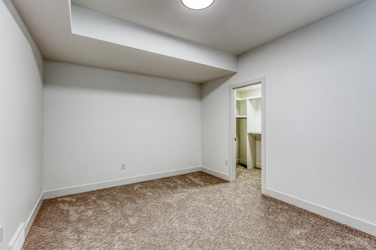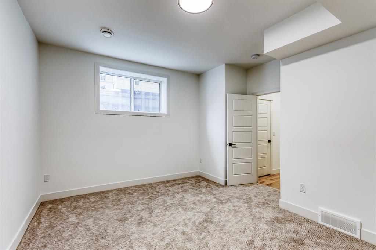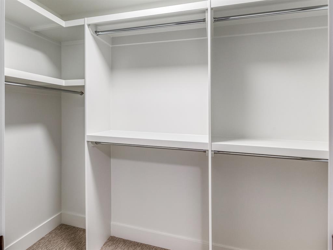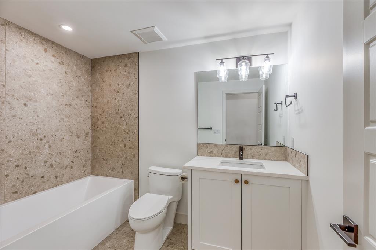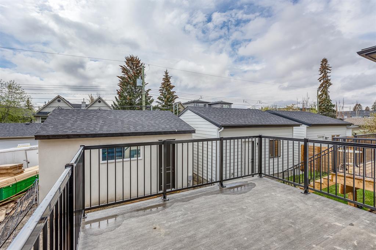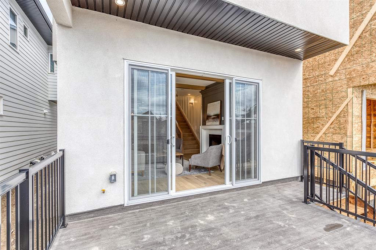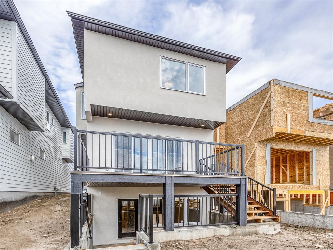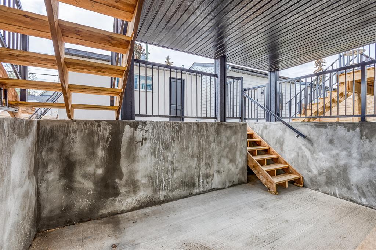- Alberta
- Calgary
2115 31 Ave SW
CAD$1,299,900
CAD$1,299,900 Asking price
2115 31 Avenue SWCalgary, Alberta, T2T1T5
Delisted · Delisted ·
3+142| 2056.68 sqft
Listing information last updated on Fri Aug 11 2023 02:40:54 GMT-0400 (Eastern Daylight Time)

Open Map
Log in to view more information
Go To LoginSummary
IDA2046643
StatusDelisted
Ownership TypeFreehold
Brokered ByRE/MAX REAL ESTATE (CENTRAL)
TypeResidential House,Detached
Age New building
Land Size580 m2|4051 - 7250 sqft
Square Footage2056.68 sqft
RoomsBed:3+1,Bath:4
Detail
Building
Bathroom Total4
Bedrooms Total4
Bedrooms Above Ground3
Bedrooms Below Ground1
AgeNew building
AppliancesWasher,Refrigerator,Gas stove(s),Dishwasher,Dryer,Microwave
Basement DevelopmentFinished
Basement FeaturesWalk out
Basement TypeUnknown (Finished)
Construction MaterialWood frame
Construction Style AttachmentDetached
Exterior FinishBrick,Composite Siding
Fireplace PresentTrue
Fireplace Total1
Flooring TypeCarpeted,Hardwood,Tile
Foundation TypePoured Concrete
Half Bath Total1
Heating TypeForced air
Size Interior2056.68 sqft
Stories Total2
Total Finished Area2056.68 sqft
TypeHouse
Land
Size Total580 m2|4,051 - 7,250 sqft
Size Total Text580 m2|4,051 - 7,250 sqft
Acreagefalse
AmenitiesPark,Playground,Recreation Nearby
Fence TypePartially fenced
Size Irregular580.00
Surrounding
Ammenities Near ByPark,Playground,Recreation Nearby
Zoning DescriptionR-C2
Other
FeaturesBack lane
BasementFinished,Walk out,Unknown (Finished)
FireplaceTrue
HeatingForced air
Remarks
Welcome to another beautiful build by Willow Haven Homes. This brand-new detached single-family home is just steps away from all that vibrant Marda Loop offers. Step into the front entryway into your bright main floor flooded with natural light, high ceilings and wide plank hardwood floors. The thoughtfully designed kitchen has a lower and upper island, a beautiful built-in china cabinet, a full wall pantry, S/S appliances and a showpiece hood fan. A large walk-in closet at the front provides ample storage space for additional outerwear. The front dining room features floor-to-ceiling windows and designer lighting. Carry on to your living room, which showcases a gas fireplace with mantle, beautifully crafted coffer ceiling, built-in shelving, and patio sliders out to your south-facing back deck. On the upper level, you will find the spacious primary retreat with 12' vaulted ceilings, large windows, a walk-in closet, and a beautifully designed 5-piece ensuite with in-floor heat. The upper level is complete with two additional bedrooms and a laundry room. The lower walk-up level features a convenient mudroom with built-in locker-style cabinetry and a media room with a wet bar, great for movie nights or entertaining. The lower level is finished with a large 4th bedroom and 4 piece bath. Other notable features include roughed-in in-floor heat, roughed-in AC, built-in speakers and a double detached garage. (id:22211)
The listing data above is provided under copyright by the Canada Real Estate Association.
The listing data is deemed reliable but is not guaranteed accurate by Canada Real Estate Association nor RealMaster.
MLS®, REALTOR® & associated logos are trademarks of The Canadian Real Estate Association.
Location
Province:
Alberta
City:
Calgary
Community:
Richmond
Room
Room
Level
Length
Width
Area
Recreational, Games
Bsmt
19.85
14.60
289.79
6.05 M x 4.45 M
Bedroom
Bsmt
14.60
10.93
159.51
4.45 M x 3.33 M
4pc Bathroom
Bsmt
9.09
6.76
61.42
2.77 M x 2.06 M
Kitchen
Main
20.93
9.51
199.15
6.38 M x 2.90 M
Dining
Main
11.52
9.91
114.10
3.51 M x 3.02 M
Living
Main
15.91
15.91
253.19
4.85 M x 4.85 M
2pc Bathroom
Main
5.09
4.99
25.36
1.55 M x 1.52 M
Laundry
Upper
8.92
5.91
52.70
2.72 M x 1.80 M
Primary Bedroom
Upper
15.91
13.48
214.56
4.85 M x 4.11 M
Bedroom
Upper
12.93
10.17
131.47
3.94 M x 3.10 M
Bedroom
Upper
12.50
10.93
136.56
3.81 M x 3.33 M
4pc Bathroom
Upper
8.92
5.74
51.24
2.72 M x 1.75 M
5pc Bathroom
Upper
12.93
10.24
132.32
3.94 M x 3.12 M
Book Viewing
Your feedback has been submitted.
Submission Failed! Please check your input and try again or contact us

