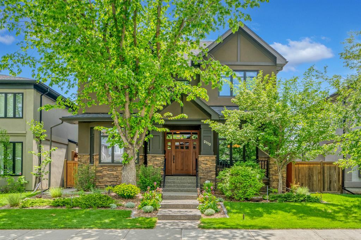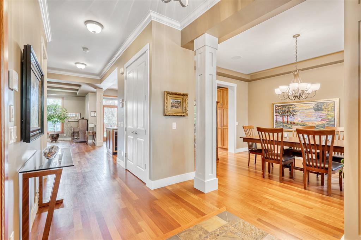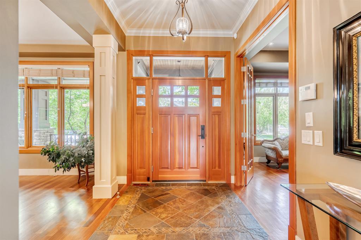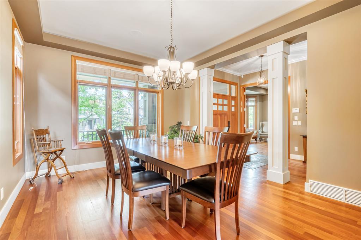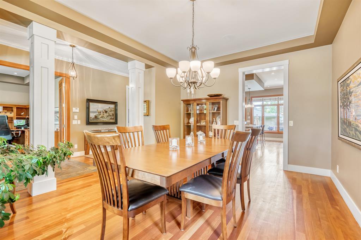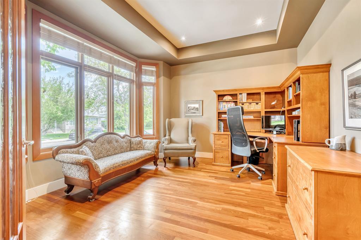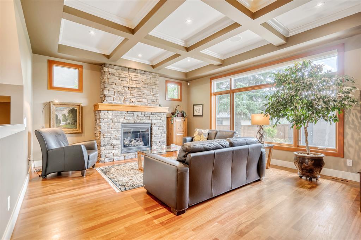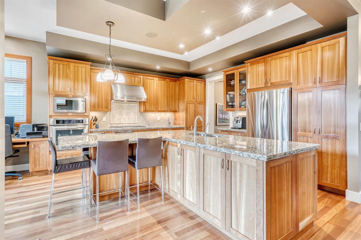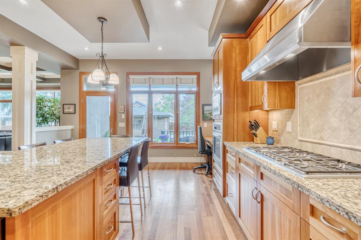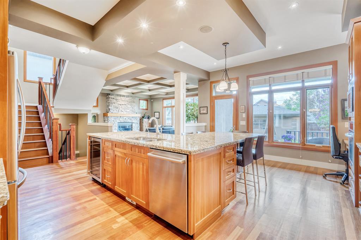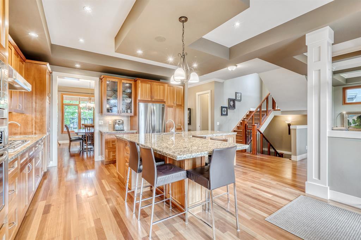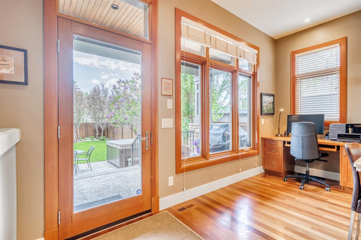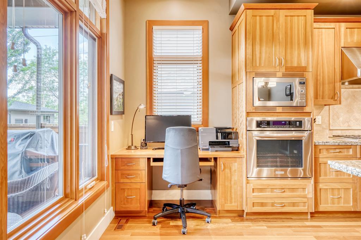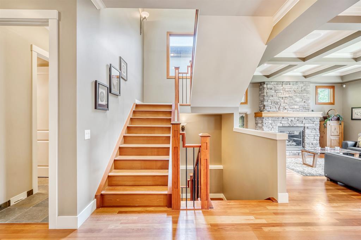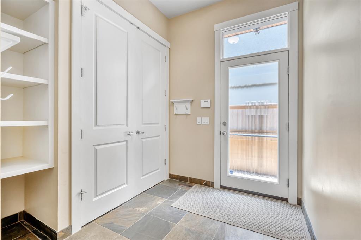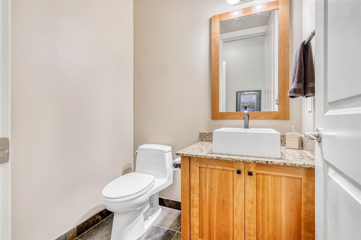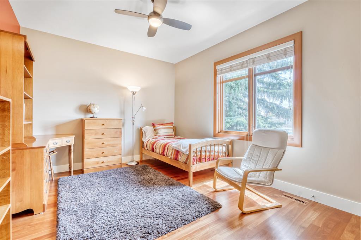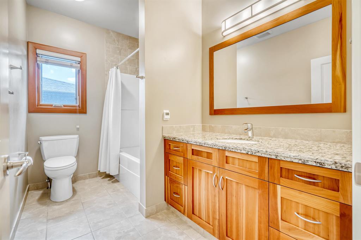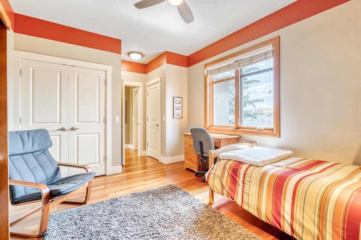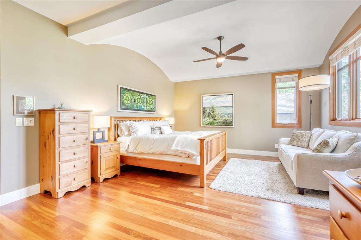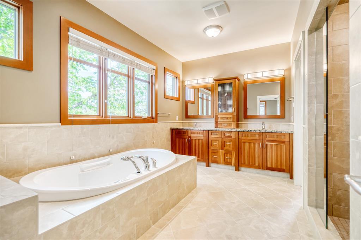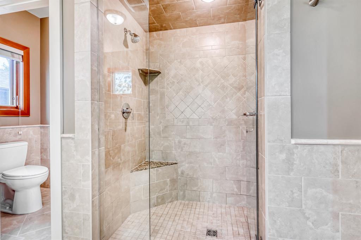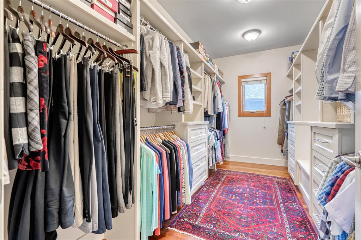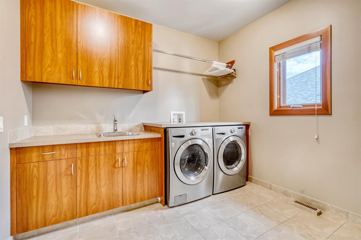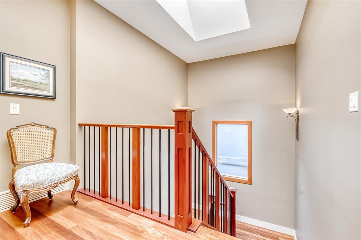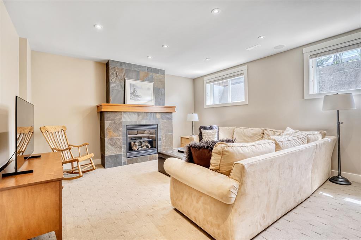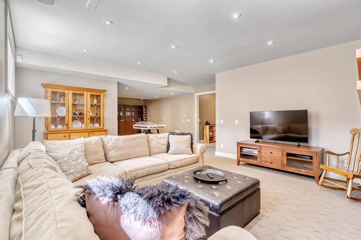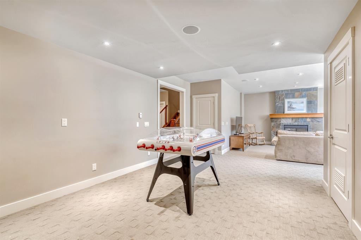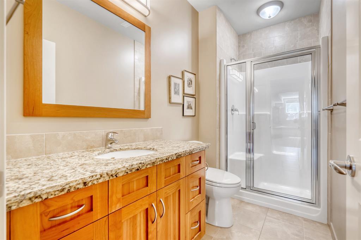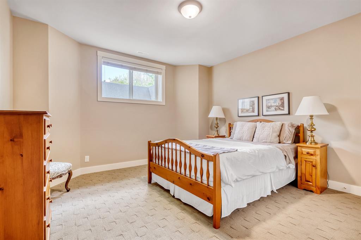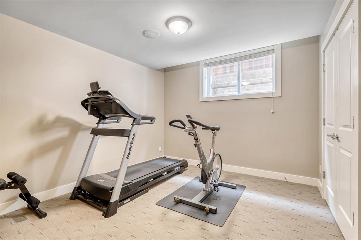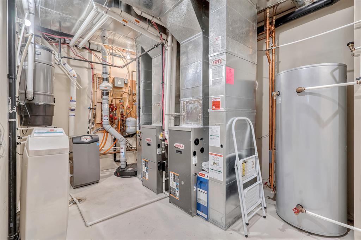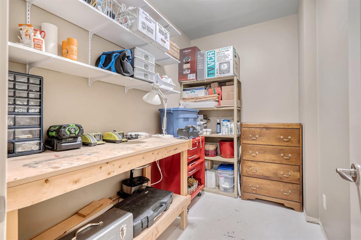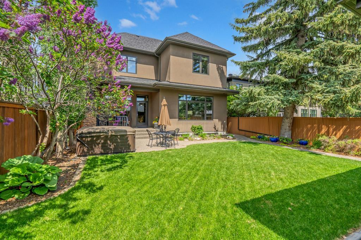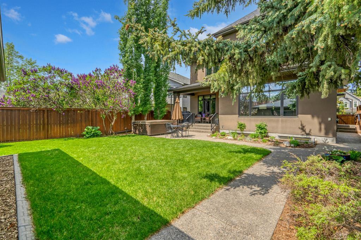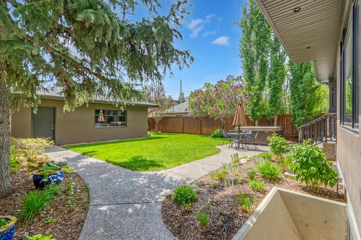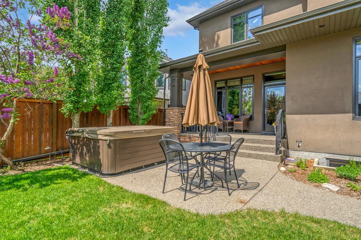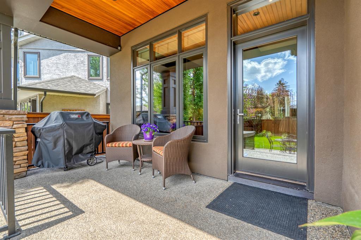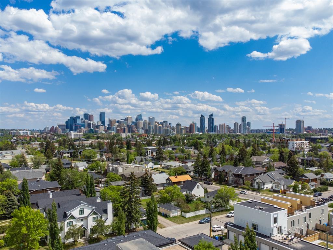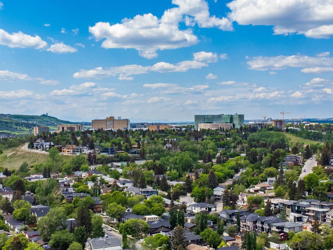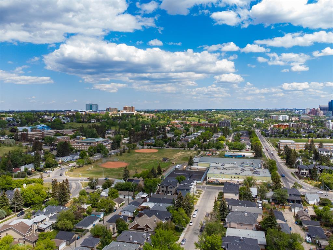- Alberta
- Calgary
2113 6 Ave NW
CAD$1,720,000
CAD$1,720,000 Asking price
2113 6 Avenue NWCalgary, Alberta, T2N0W8
Delisted · Delisted ·
3+242| 2982 sqft
Listing information last updated on Sat Jun 24 2023 11:20:08 GMT-0400 (Eastern Daylight Time)

Open Map
Log in to view more information
Go To LoginSummary
IDA2052821
StatusDelisted
Ownership TypeFreehold
Brokered ByCIR REALTY
TypeResidential House,Detached
AgeConstructed Date: 2008
Land Size543 m2|4051 - 7250 sqft
Square Footage2982 sqft
RoomsBed:3+2,Bath:4
Detail
Building
Bathroom Total4
Bedrooms Total5
Bedrooms Above Ground3
Bedrooms Below Ground2
AppliancesWasher,Refrigerator,Cooktop - Gas,Dishwasher,Wine Fridge,Dryer,Microwave,Garburator,Oven - Built-In,Hood Fan,See remarks,Window Coverings,Garage door opener
Basement DevelopmentFinished
Basement TypeFull (Finished)
Constructed Date2008
Construction MaterialPoured concrete,Wood frame
Construction Style AttachmentDetached
Cooling TypeNone
Exterior FinishConcrete,Stucco
Fireplace PresentTrue
Fireplace Total2
Flooring TypeCarpeted,Ceramic Tile,Hardwood
Foundation TypePoured Concrete
Half Bath Total1
Heating FuelNatural gas
Heating TypeForced air,See remarks,In Floor Heating
Size Interior2982 sqft
Stories Total2
Total Finished Area2982 sqft
TypeHouse
Land
Size Total543 m2|4,051 - 7,250 sqft
Size Total Text543 m2|4,051 - 7,250 sqft
Acreagefalse
AmenitiesPark,Playground,Recreation Nearby
Fence TypeFence
Landscape FeaturesLandscaped
Size Irregular543.00
Surrounding
Ammenities Near ByPark,Playground,Recreation Nearby
Zoning DescriptionRC-2
Other
FeaturesSee remarks,Other,Closet Organizers,No Smoking Home
BasementFinished,Full (Finished)
FireplaceTrue
HeatingForced air,See remarks,In Floor Heating
Remarks
Nestled in the picturesque neighbourhood of West Hillhurst, Calgary, this custom-built family home by KEF Development is a masterpiece that exemplifies luxury living at its finest. Upon first glance, the home radiates sophistication and timeless elegance. The exterior seamlessly blends classic and contemporary design elements, while meticulously manicured landscaping, strategically placed trees, and shrubs enhance the overall curb appeal. The south-facing yard provides ample space for outdoor activities. Thoughtfully designed to cater to the needs of a modern family, this home boasts five large bedrooms, three of which are located upstairs and two in the basement. The master suite stands out as a sanctuary of relaxation, featuring a spacious layout, large walk-in closet with built in cabinetry and a spa-like five-piece bathroom that offers a tranquil escape from the demands of everyday life.The grandeur of this home is further accentuated by its ten-foot ceilings on the main floor, creating an open and airy atmosphere. The heart of the home lies in the chef's kitchen, which provides plenty of storage, a secondary prep sink and top of the line appliances. The large island takes center stage, offering a generous workspace and serving as a focal point for culinary creativity. It also provides seating for the entire family to gather and enjoy meals together. An inviting family room, complete with a gas fireplace, offers a cozy space for relaxation and bonding. The stunning Brazilian cherry hardwood flooring adds warmth and sophistication while the formal dining space sets the stage for memorable gatherings and special occasions. The study, accessed through 8-foot solid fir french doors with water glass, creates an atmosphere of sophistication and privacy, perfect for quiet reflection or productive work.In addition to its remarkable aesthetics, this home boasts a range of energy-efficient features that enhance both comfort and sustainability, including the triple glaze d argon filled windows. The ICF foundation provides superior insulation, ensuring optimal temperature regulation throughout the year. The combination of spray foam insulation and an external insulated finishing system further contributes to energy efficiency, keeping the home warm in winter and cool in summer. A new 80-gallon hot water tank ensures an abundant supply of hot water, along with heating via two energy efficient furnaces and an in floor heating system for the basement and the two bathrooms on the second floor. Stepping into the landscaped backyard, you’ll find an easy-to-maintain saltwater hot tub, perfect for relaxation and rejuvenation. Additionally, the oversized insulated garage offers generous storage space, especially for those outdoor enthusiasts with a lot of equipment. Come experience this stunning home and enjoy all of the amenities that West Hillhurst has to offer! (id:22211)
The listing data above is provided under copyright by the Canada Real Estate Association.
The listing data is deemed reliable but is not guaranteed accurate by Canada Real Estate Association nor RealMaster.
MLS®, REALTOR® & associated logos are trademarks of The Canadian Real Estate Association.
Location
Province:
Alberta
City:
Calgary
Community:
West Hillhurst
Room
Room
Level
Length
Width
Area
Laundry
Second
10.01
10.01
100.13
10.00 Ft x 10.00 Ft
Primary Bedroom
Second
20.51
14.67
300.72
20.50 Ft x 14.67 Ft
Bedroom
Second
13.25
10.99
145.68
13.25 Ft x 11.00 Ft
Bedroom
Second
12.93
10.83
139.95
12.92 Ft x 10.83 Ft
4pc Bathroom
Second
10.56
6.33
66.89
10.58 Ft x 6.33 Ft
5pc Bathroom
Second
14.07
12.50
175.94
14.08 Ft x 12.50 Ft
Family
Bsmt
34.25
25.33
867.54
34.25 Ft x 25.33 Ft
Bedroom
Bsmt
14.01
10.83
151.67
14.00 Ft x 10.83 Ft
Bedroom
Bsmt
13.32
12.50
166.50
13.33 Ft x 12.50 Ft
3pc Bathroom
Bsmt
10.01
4.82
48.26
10.00 Ft x 4.83 Ft
Kitchen
Main
19.82
15.42
305.57
19.83 Ft x 15.42 Ft
Dining
Main
15.58
12.34
192.24
15.58 Ft x 12.33 Ft
Living
Main
19.09
15.81
301.95
19.08 Ft x 15.83 Ft
Den
Main
14.07
12.17
171.32
14.08 Ft x 12.17 Ft
Foyer
Main
9.51
7.25
68.99
9.50 Ft x 7.25 Ft
2pc Bathroom
Main
5.68
4.82
27.37
5.67 Ft x 4.83 Ft
Book Viewing
Your feedback has been submitted.
Submission Failed! Please check your input and try again or contact us

