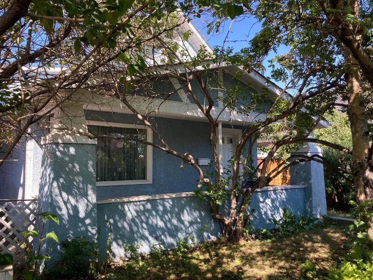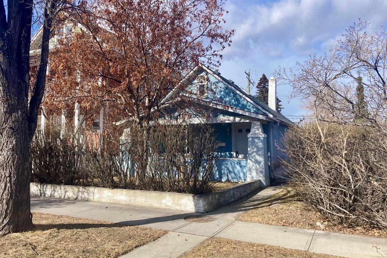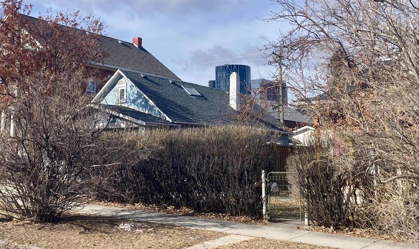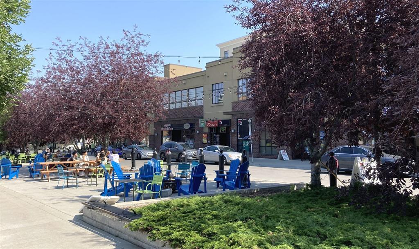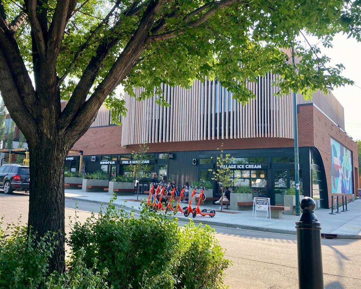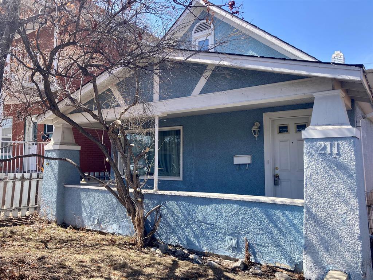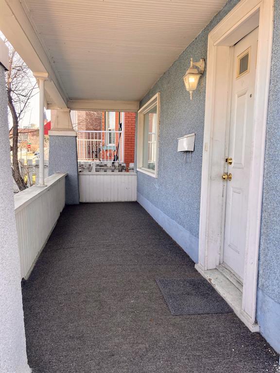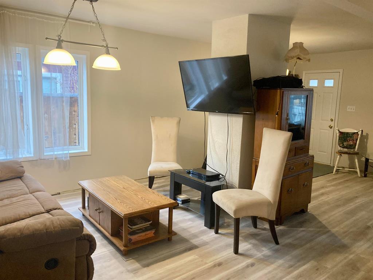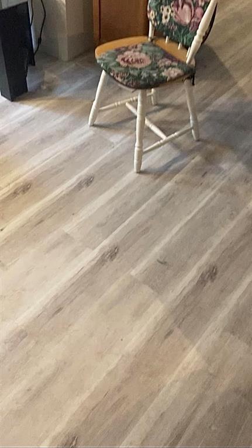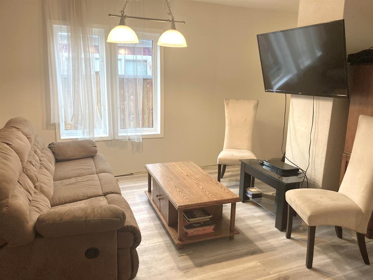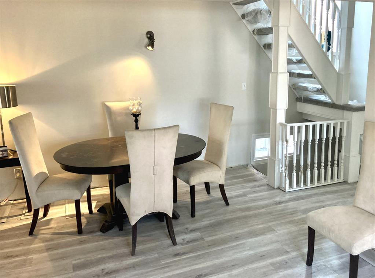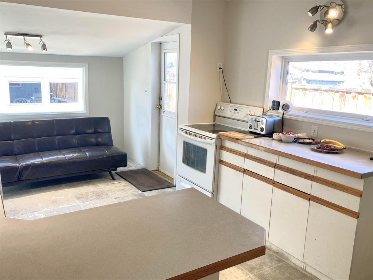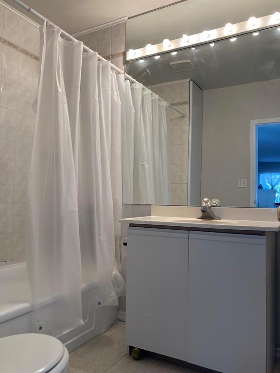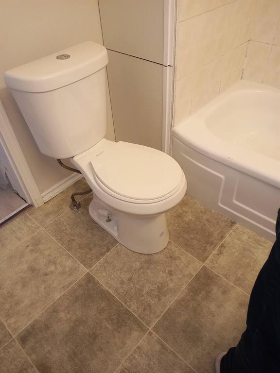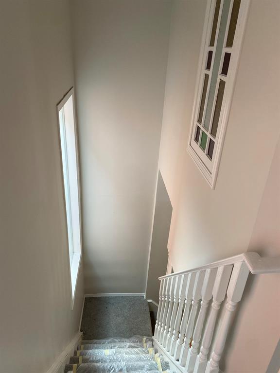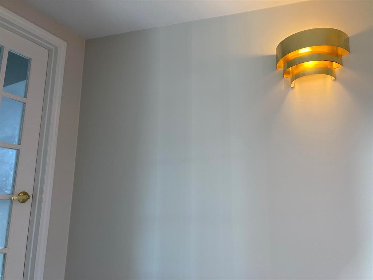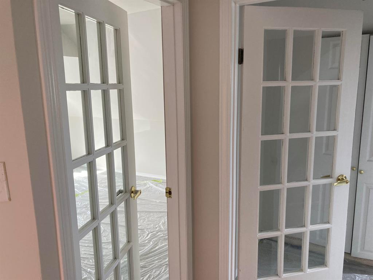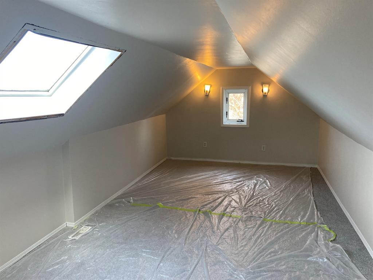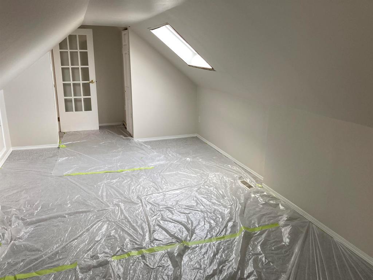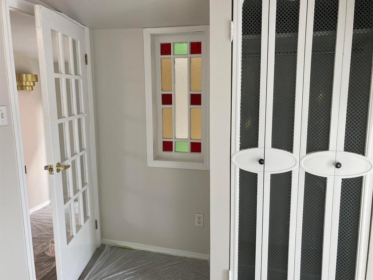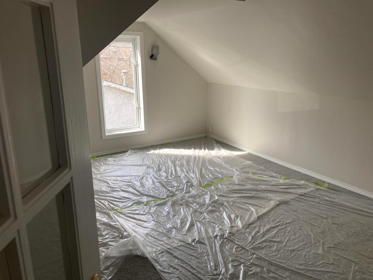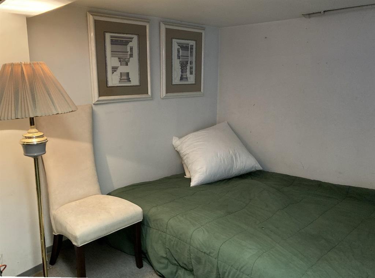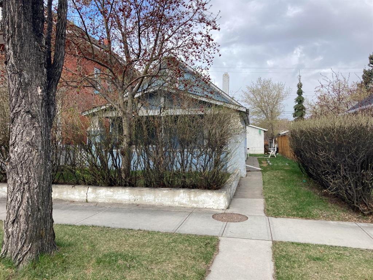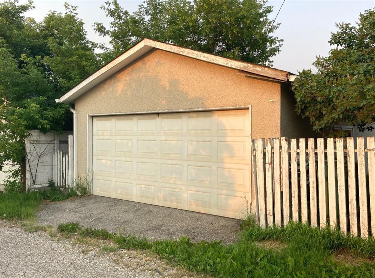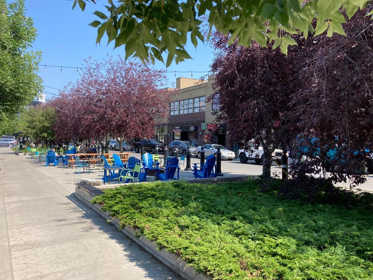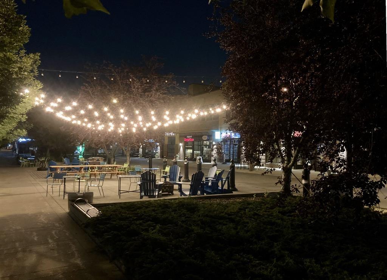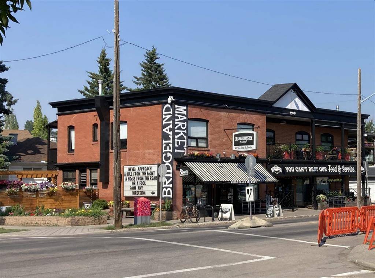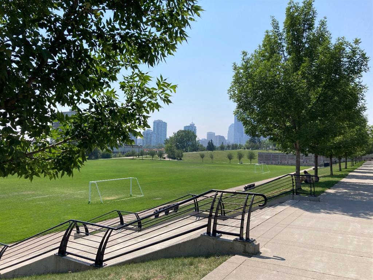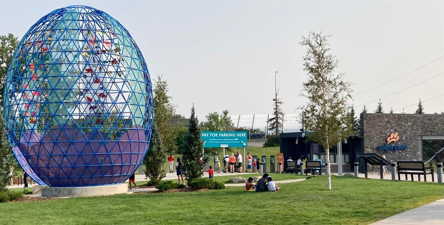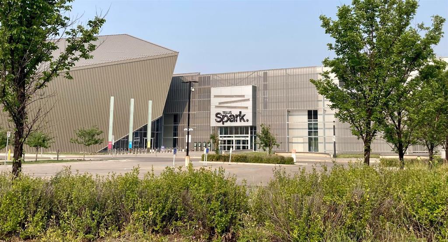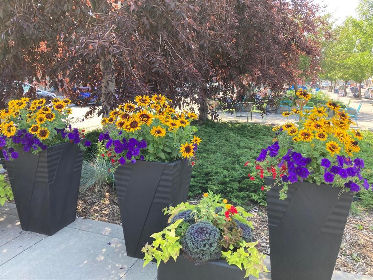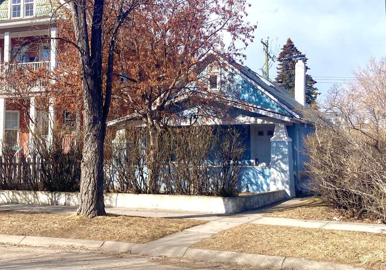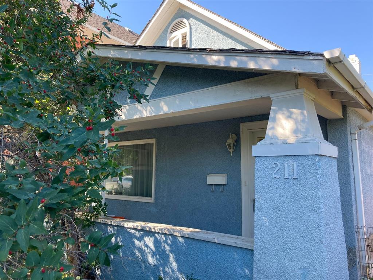- Alberta
- Calgary
211 7 St NE
CAD$525,000
CAD$525,000 Asking price
211 7 Street NECalgary, Alberta, T2E4C1
Delisted
212| 1181 sqft
Listing information last updated on Sat Sep 02 2023 03:16:36 GMT-0400 (Eastern Daylight Time)

Open Map
Log in to view more information
Go To LoginSummary
IDA2038844
StatusDelisted
Ownership TypeFreehold
Brokered ByCIR REALTY
TypeResidential House,Detached
AgeConstructed Date: 1915
Land Size3757 sqft|0-4050 sqft
Square Footage1181 sqft
RoomsBed:2,Bath:1
Detail
Building
Bathroom Total1
Bedrooms Total2
Bedrooms Above Ground2
AppliancesWasher,Refrigerator,Stove,Dryer
Basement DevelopmentPartially finished
Basement TypePartial (Partially finished)
Constructed Date1915
Construction MaterialWood frame
Construction Style AttachmentDetached
Cooling TypeNone
Exterior FinishStucco
Fireplace PresentFalse
Flooring TypeCarpeted,Linoleum,Vinyl
Foundation TypePoured Concrete
Half Bath Total0
Heating FuelNatural gas
Heating TypeForced air
Size Interior1181 sqft
Stories Total1
Total Finished Area1181 sqft
TypeHouse
Land
Size Total3757 sqft|0-4,050 sqft
Size Total Text3757 sqft|0-4,050 sqft
Acreagefalse
AmenitiesPark
Fence TypeFence
Landscape FeaturesLandscaped,Lawn
Size Irregular3757.00
Surrounding
Ammenities Near ByPark
Zoning DescriptionDC
Other
FeaturesBack lane,French door,Level
BasementPartially finished,Partial (Partially finished)
FireplaceFalse
HeatingForced air
Remarks
A Rarity - Low Price - In Heart of Bridgeland - This property enjoys that prized vintage character, numerous updates & oversize 34' wide lot - all in a delightful walk-about location. Sizeable lot also suitable for high-end redevelopment. Convenient lane in rear [so no garbage bins in front]. Also a savvy spot for home occupation [subject to city]. Nestled on a picturesque tree-lined street, there's an abundance of that sought-after inner city heritage charm. Lots of curb appeal, with landscaped lot and welcoming covered veranda. Sit back, relax, enjoy a coffee and conversation. Substantial upgrades incl. new Roofing, Flooring & Paint in 2023. Also bathroom upgrades. The home has a versatile layout. Main has open living, dining & family rooms. Large kitchen with sunny west nook. Step out, relax, BBQ. Upstairs is a two bedroom get-away. Basement has a flex area - say office. hobby or yoga space. Big-double garage. Stroll to 1st Ave "Village Vibe” - Bistros, Boutiques, Market, Services & nearby major park. Walk/bike to the Zoo, Science Center, Pathway & DT. Don't Miss This One in the Heart of Classic Bridgeland. These Don't Come Up Often. (id:22211)
The listing data above is provided under copyright by the Canada Real Estate Association.
The listing data is deemed reliable but is not guaranteed accurate by Canada Real Estate Association nor RealMaster.
MLS®, REALTOR® & associated logos are trademarks of The Canadian Real Estate Association.
Location
Province:
Alberta
City:
Calgary
Community:
Bridgeland/Riverside
Room
Room
Level
Length
Width
Area
Den
Bsmt
7.51
8.50
63.84
7.50 Ft x 8.50 Ft
Living
Main
12.83
18.18
233.16
12.83 Ft x 18.17 Ft
Family
Main
10.56
9.58
101.21
10.58 Ft x 9.58 Ft
Dining
Main
10.56
9.58
101.21
10.58 Ft x 9.58 Ft
Eat in kitchen
Main
20.73
10.93
226.53
20.75 Ft x 10.92 Ft
4pc Bathroom
Main
6.50
7.58
49.23
6.50 Ft x 7.58 Ft
Bedroom
Upper
14.01
10.50
147.08
14.00 Ft x 10.50 Ft
Bedroom
Upper
9.84
18.50
182.13
9.83 Ft x 18.50 Ft
Book Viewing
Your feedback has been submitted.
Submission Failed! Please check your input and try again or contact us

