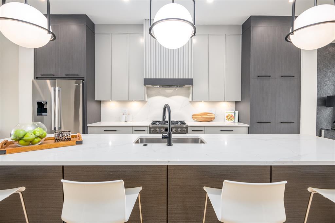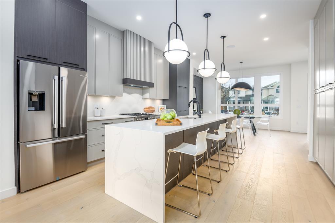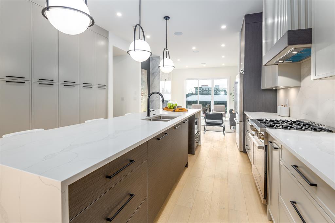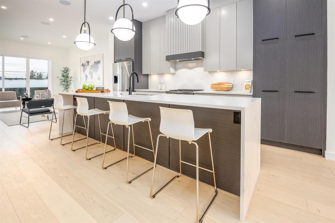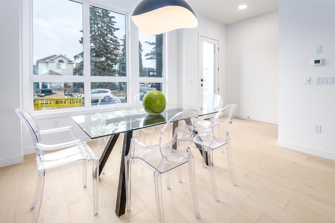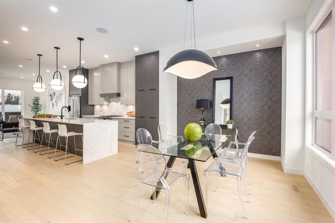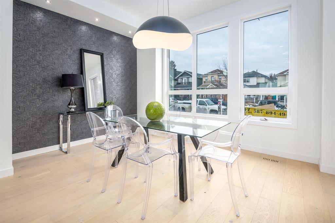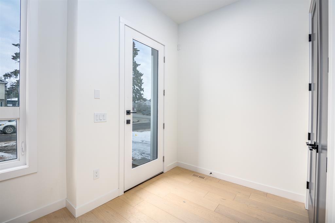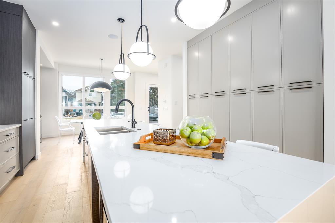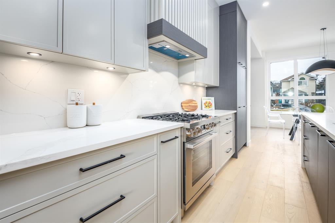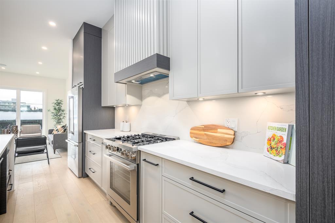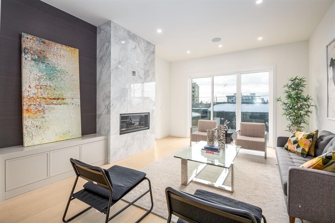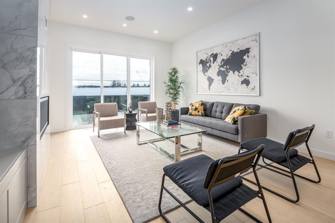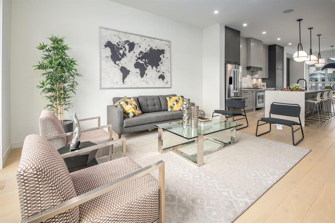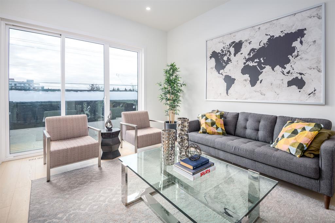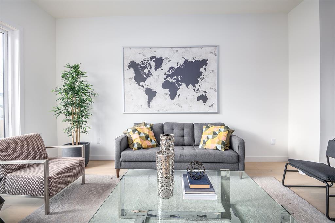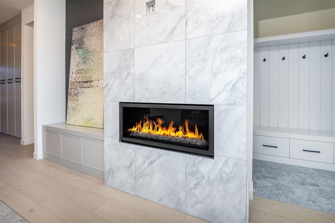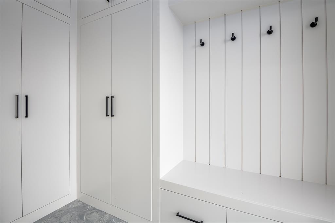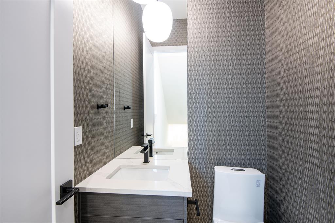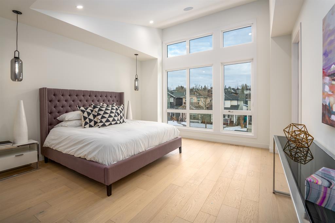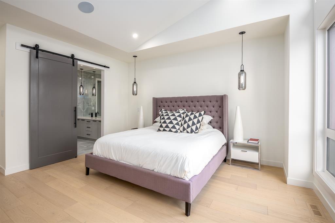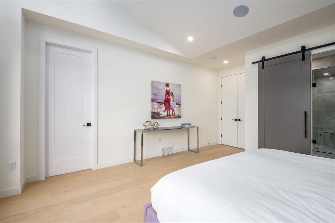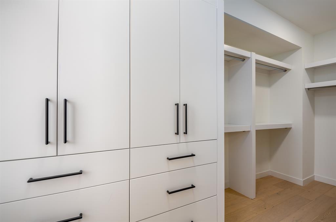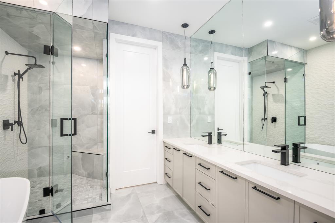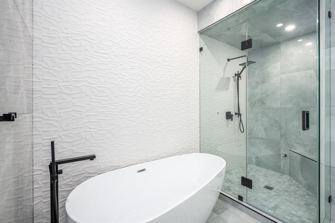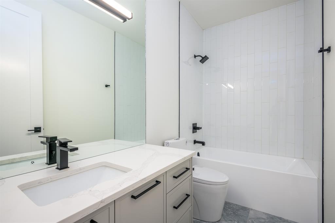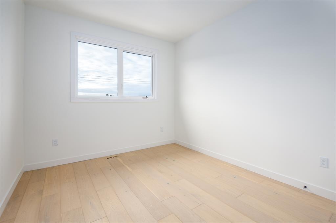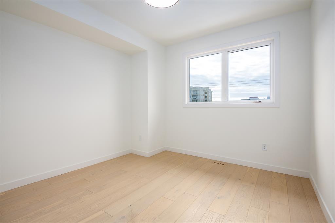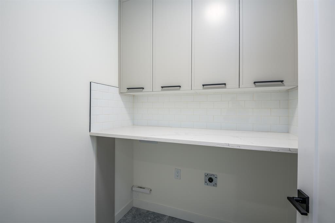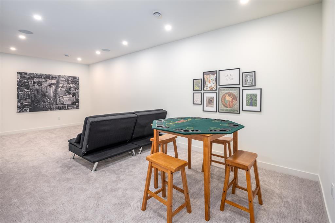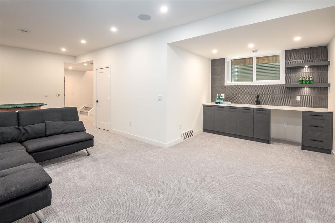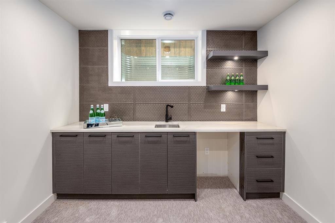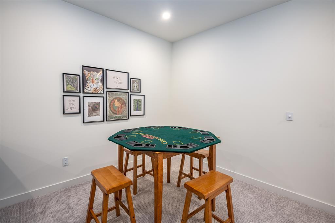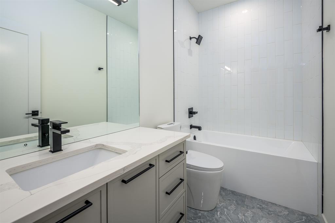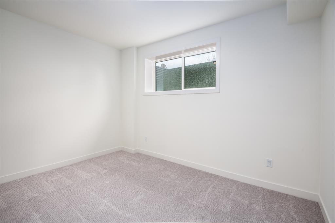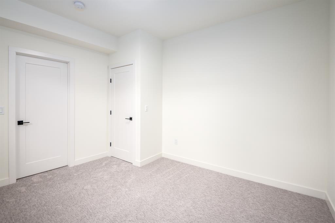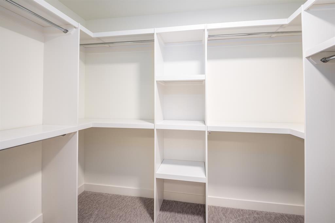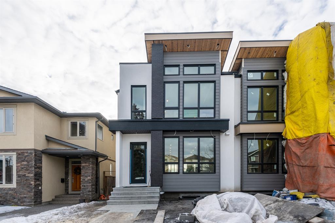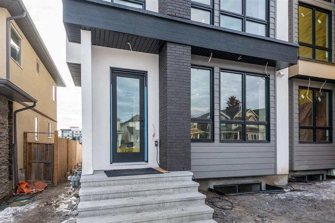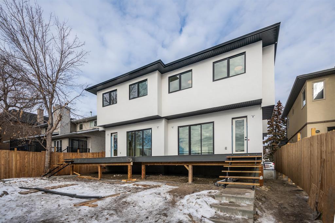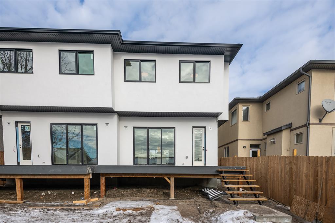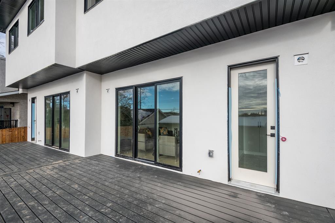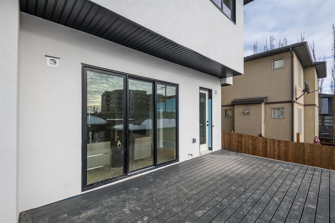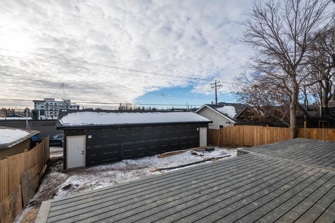- Alberta
- Calgary
2107 32 Ave SW
CAD$1,050,500
CAD$1,050,500 Asking price
2107 32 Avenue SWCalgary, Alberta, T2T2M8
Delisted · Delisted ·
3+142| 1847 sqft
Listing information last updated on Thu Jul 06 2023 12:13:22 GMT-0400 (Eastern Daylight Time)

Open Map
Log in to view more information
Go To LoginSummary
IDA2051894
StatusDelisted
Ownership TypeFreehold
Brokered ByRE/MAX REALTY PROFESSIONALS
TypeResidential House,Duplex,Semi-Detached
Age New building
Land Size3111 sqft|0-4050 sqft
Square Footage1847 sqft
RoomsBed:3+1,Bath:4
Virtual Tour
Detail
Building
Bathroom Total4
Bedrooms Total4
Bedrooms Above Ground3
Bedrooms Below Ground1
AgeNew building
AppliancesRefrigerator,Gas stove(s),Dishwasher,Wine Fridge,Microwave,Hood Fan
Basement DevelopmentFinished
Basement TypeFull (Finished)
Construction MaterialWood frame
Construction Style AttachmentSemi-detached
Fireplace PresentTrue
Fireplace Total1
Flooring TypeCarpeted,Ceramic Tile,Hardwood
Foundation TypePoured Concrete
Half Bath Total1
Heating FuelNatural gas
Heating TypeForced air,In Floor Heating
Size Interior1847 sqft
Stories Total2
Total Finished Area1847 sqft
TypeDuplex
Land
Size Total3111 sqft|0-4,050 sqft
Size Total Text3111 sqft|0-4,050 sqft
Acreagefalse
AmenitiesPark,Playground,Recreation Nearby
Fence TypeFence
Landscape FeaturesLandscaped
Size Irregular3111.00
Surrounding
Ammenities Near ByPark,Playground,Recreation Nearby
Zoning DescriptionR-C2
Other
FeaturesBack lane
BasementFinished,Full (Finished)
FireplaceTrue
HeatingForced air,In Floor Heating
Remarks
A spectacular and unique rendition of Semi-Detached. living in Marda Loop. Silverpoint Homes and Paul Lavoie interior design present a Modern-classic design, with a mid-century twist. This spacious home will check all the boxes. Featuring over 2800 square feet of developed, artistic space. The main level features a spacious open floor plan boasting 10 ft ceilings, and hardwood throughout. A Formal Dining room, central kitchen and a large Living room with fireplace overlooking the south yard. A large granite waterfall island is surrounded by an abundance of custom cabinetry. High end Bosch appliances. Built in fridge and Gas range. The powder room and fully customized mud room is perfect for the growing family. The upper level showcases the Master with soaring 14ft vaulted ceilings, an amazing ensuite with a custom tiled steam shower, Dual vanities, and modern black fixtures. A huge walk in closet, with all built in cabinetry has enough room for the executive couple. A laundry room, a full bath, and two additional spacious bedrooms will give you many options for space. The lower level features a large family room, with a full wet bar. An additional full bath with bedroom completes this level giving many options for additional recreational space and guest accommodation. A fully unobstructed Sunny south yard with composite decking is fully fenced with easy access to the double garage. A truly great location steps to all local parks, The Marda Loop Hub, pubs, shopping, yoga, the list is endless. Excellent value with a unique insight on design. Last unit available, dont miss out! (id:22211)
The listing data above is provided under copyright by the Canada Real Estate Association.
The listing data is deemed reliable but is not guaranteed accurate by Canada Real Estate Association nor RealMaster.
MLS®, REALTOR® & associated logos are trademarks of The Canadian Real Estate Association.
Location
Province:
Alberta
City:
Calgary
Community:
Richmond
Room
Room
Level
Length
Width
Area
Bedroom
Lower
14.07
12.83
180.55
14.08 Ft x 12.83 Ft
Family
Lower
16.17
13.48
218.10
16.17 Ft x 13.50 Ft
Storage
Lower
8.66
5.68
49.16
8.67 Ft x 5.67 Ft
Furnace
Lower
9.19
7.19
66.00
9.17 Ft x 7.17 Ft
3pc Bathroom
Lower
0.00
0.00
0.00
.00 Ft x .00 Ft
Living
Main
13.75
13.42
184.46
13.75 Ft x 13.42 Ft
Dining
Main
15.42
13.85
213.49
15.42 Ft x 13.83 Ft
Kitchen
Main
16.77
16.40
275.02
16.75 Ft x 16.42 Ft
Other
Main
10.66
5.68
60.52
10.67 Ft x 5.67 Ft
2pc Bathroom
Main
0.00
0.00
0.00
.00 Ft x .00 Ft
Primary Bedroom
Upper
16.08
13.16
211.50
16.08 Ft x 13.17 Ft
Bedroom
Upper
13.16
9.74
128.19
13.17 Ft x 9.75 Ft
Bedroom
Upper
13.09
10.01
130.99
13.08 Ft x 10.00 Ft
Laundry
Upper
5.51
3.51
19.35
5.50 Ft x 3.50 Ft
5pc Bathroom
Upper
0.00
0.00
0.00
.00 Ft x .00 Ft
4pc Bathroom
Upper
0.00
0.00
0.00
.00 Ft x .00 Ft
Book Viewing
Your feedback has been submitted.
Submission Failed! Please check your input and try again or contact us

