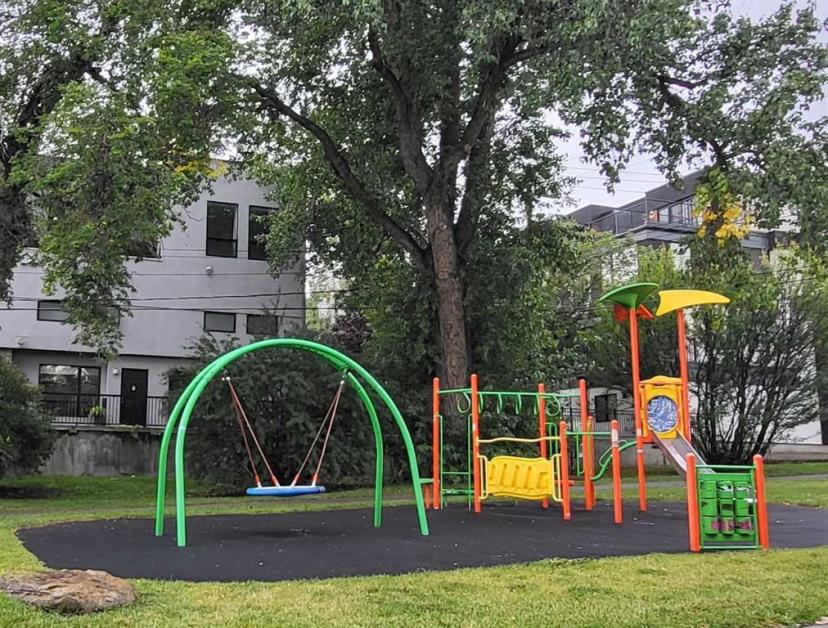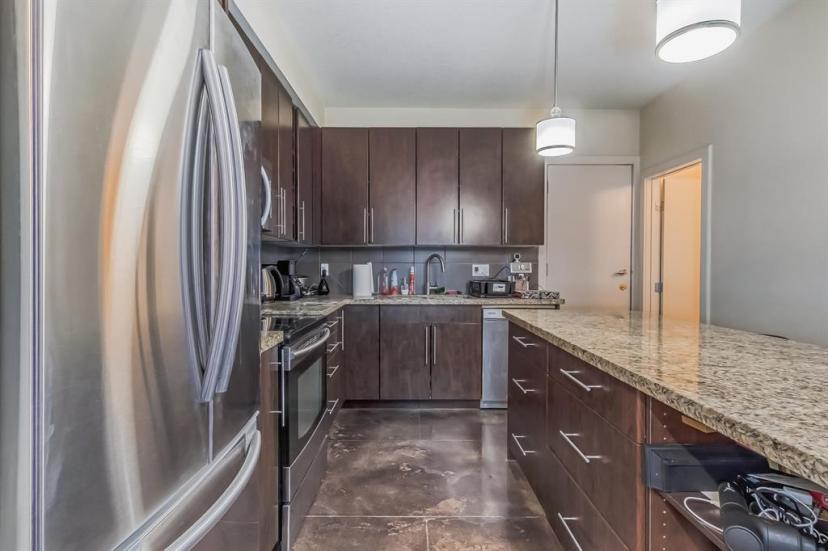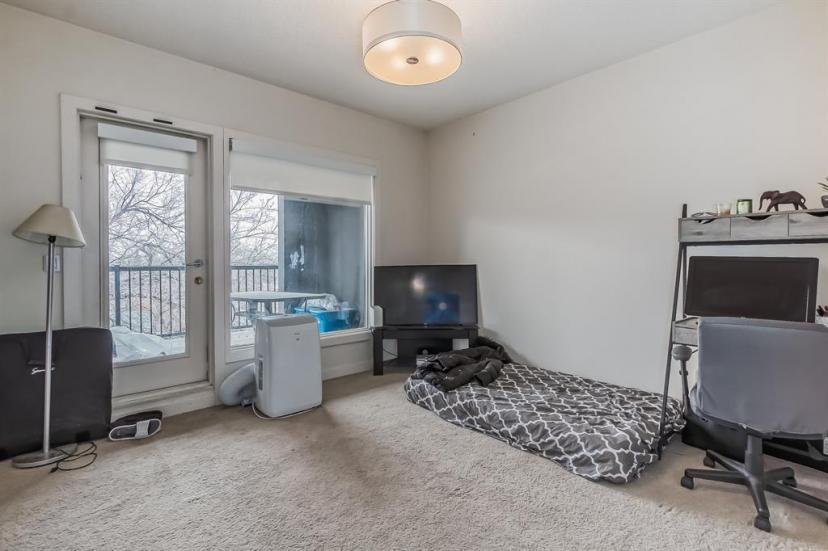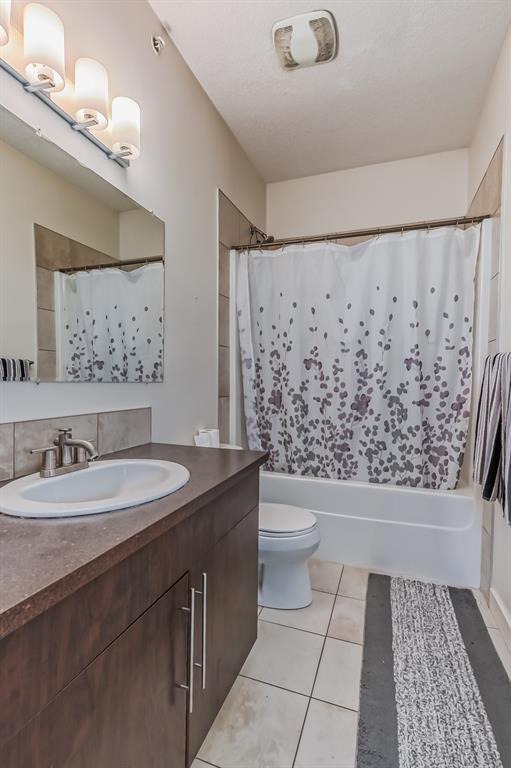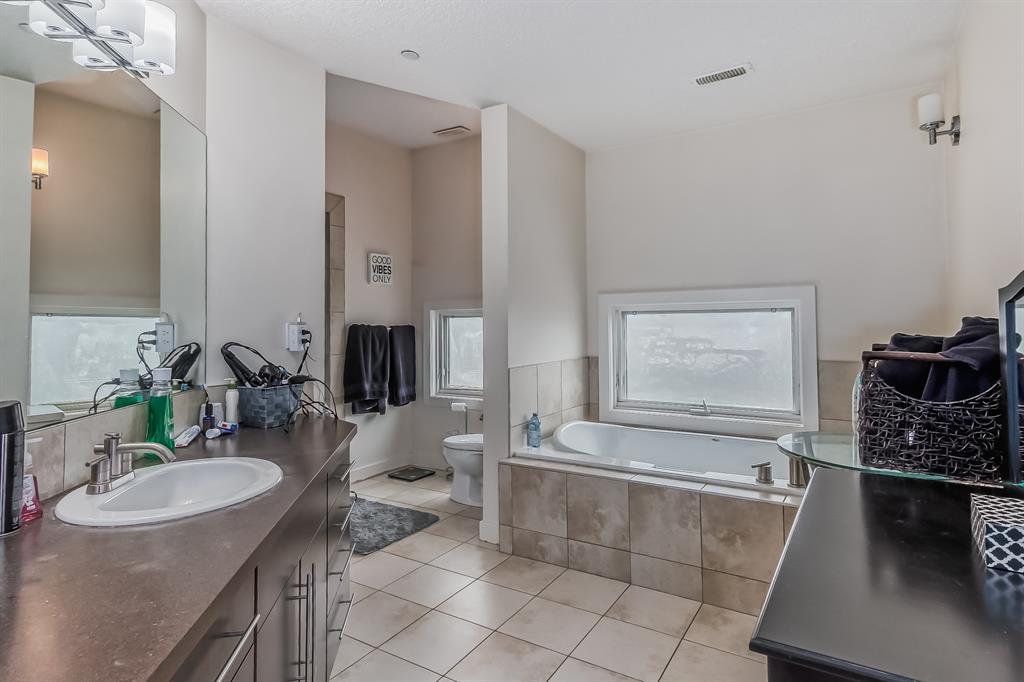- Alberta
- Calgary
2101 17 St SW
CAD$439,900
CAD$439,900 Asking price
3 2101 17 St SWCalgary, Alberta, T2T4M5
Delisted
231| 1551 sqft
Listing information last updated on November 1st, 2023 at 12:19am UTC.

Open Map
Log in to view more information
Go To LoginSummary
IDA2027296
StatusDelisted
Ownership TypeCondominium/Strata
Brokered BySTONEMERE REAL ESTATE SOLUTIONS
TypeResidential Townhouse,Attached
AgeConstructed Date: 2006
Land SizeUnknown
Square Footage1551 sqft
RoomsBed:2,Bath:3
Maint Fee600 / Monthly
Maint Fee Inclusions
Detail
Building
Bathroom Total3
Bedrooms Total2
Bedrooms Above Ground2
AppliancesSee remarks
Basement TypeNone
Constructed Date2006
Construction MaterialWood frame
Construction Style AttachmentAttached
Cooling TypeNone
Fireplace PresentTrue
Fireplace Total1
Flooring TypeOther
Foundation TypePoured Concrete
Half Bath Total1
Heating TypeForced air
Size Interior1551 sqft
Stories Total3
Total Finished Area1551 sqft
TypeRow / Townhouse
Land
Size Total TextUnknown
Acreagefalse
Fence TypeNot fenced
Surrounding
View TypeView
Zoning DescriptionM-C2
Other
FeaturesSee remarks
BasementNone
FireplaceTrue
HeatingForced air
Unit No.3
Prop MgmtTHREE BY THREE 587-703-3311
Remarks
*** SHORT TERM RENTAL/AIRBNB ALLOWED *** FINEST BANKVIEW LOCATION ONE BLOCK SOUTH OF 17TH AVENUE! EXCLUSIVE FIVE UNIT TOWNHOUSE COMPLEX STRATIGICALLY LOCATED FACING A CITY PARK! 1,551 SF ON 3 LEVELS. FANTASTIC DOWNTOWN VIEWS! MODERN DESIGN WITH TWO SPACIOUS BEDROOMS PLUS DEN. THREE BATHROOMS: 2-4PCE & 1-2PCE. LARGE COVERD BALCONY OFF 3RD FLOOR BONUS ROOM OVERLOOKING CITY PARK BELOW. SECURE INDOOR PARKING HAS IT'S OWN PRIVATE STAIRCASE TO THE PARKING GARAGE COMPLETES THIS MODERN INNER CITY TOWNHOME! (id:22211)
The listing data above is provided under copyright by the Canada Real Estate Association.
The listing data is deemed reliable but is not guaranteed accurate by Canada Real Estate Association nor RealMaster.
MLS®, REALTOR® & associated logos are trademarks of The Canadian Real Estate Association.
Location
Province:
Alberta
City:
Calgary
Community:
Bankview
Room
Room
Level
Length
Width
Area
4pc Bathroom
Second
NaN
Measurements not available
4pc Bathroom
Second
NaN
Measurements not available
Other
Third
15.81
9.19
145.27
15.83 Ft x 9.17 Ft
Living
Main
12.24
10.01
122.46
12.25 Ft x 10.00 Ft
Dining
Main
11.84
12.24
144.94
11.83 Ft x 12.25 Ft
Kitchen
Main
12.07
12.50
150.92
12.08 Ft x 12.50 Ft
2pc Bathroom
Main
NaN
Measurements not available
Primary Bedroom
Upper
16.01
13.48
215.89
16.00 Ft x 13.50 Ft
Bedroom
Upper
10.56
14.17
149.73
10.58 Ft x 14.17 Ft
Den
Upper
11.58
12.34
142.87
11.58 Ft x 12.33 Ft
Book Viewing
Your feedback has been submitted.
Submission Failed! Please check your input and try again or contact us




