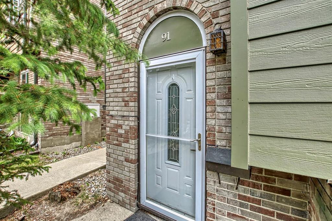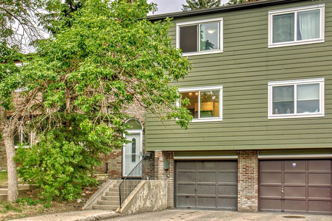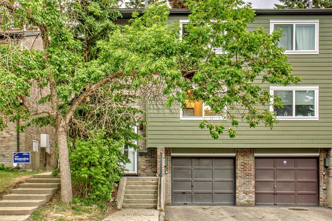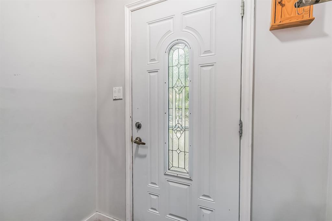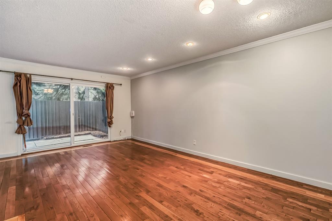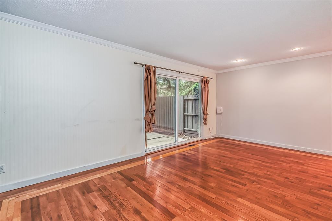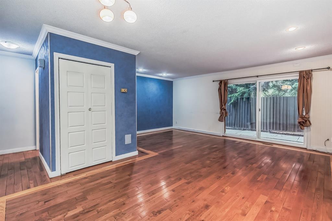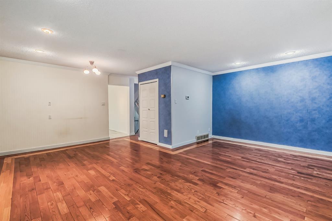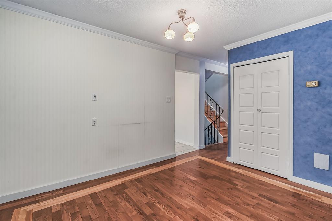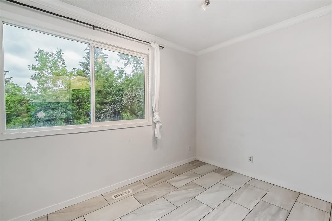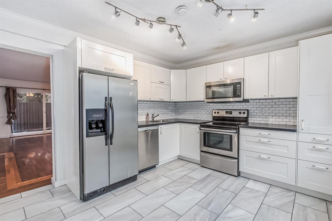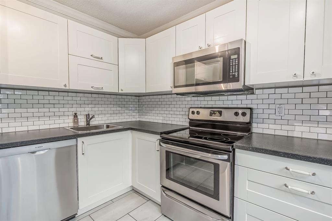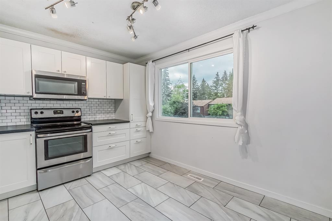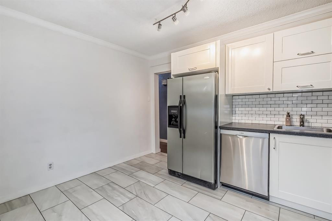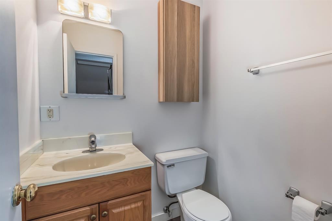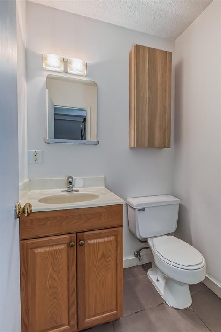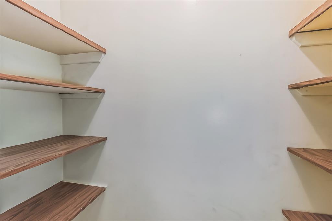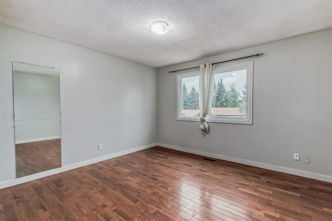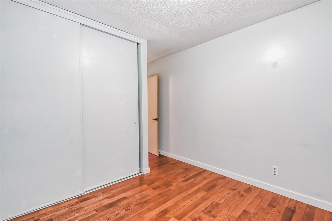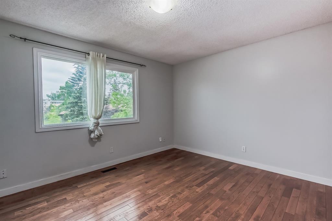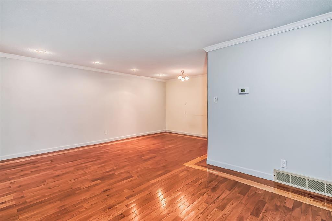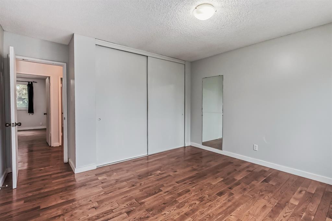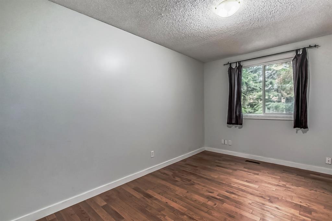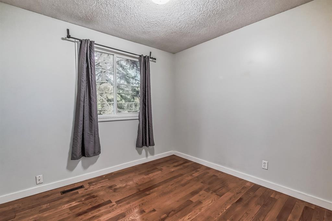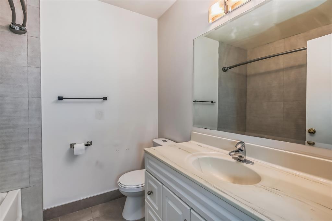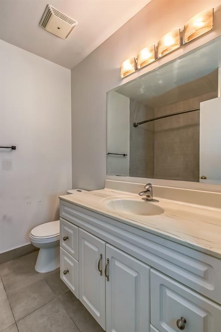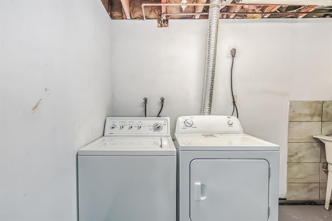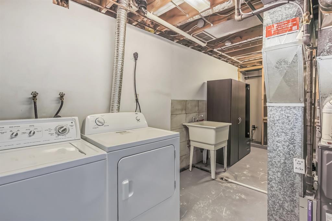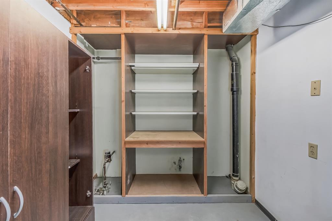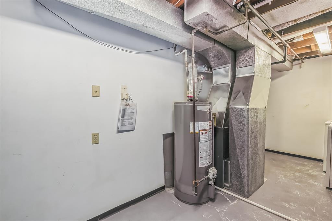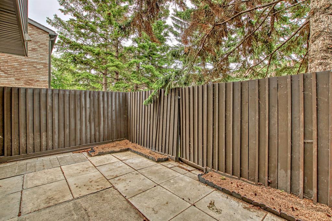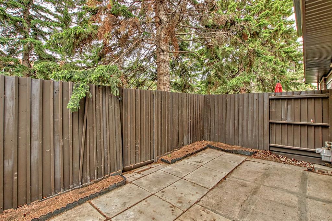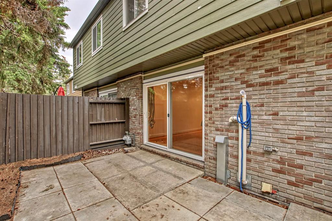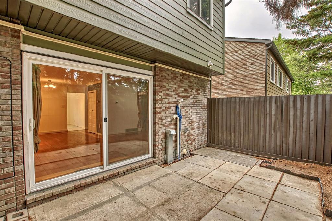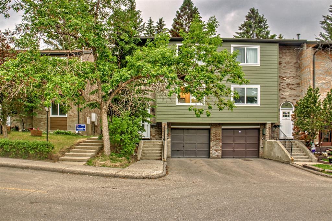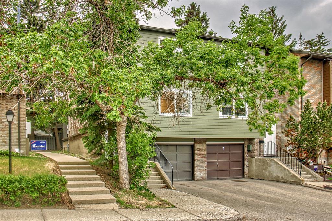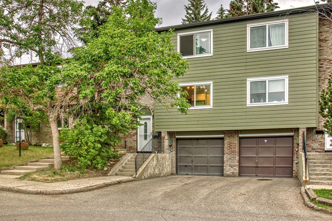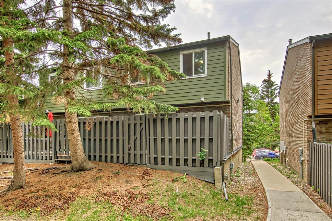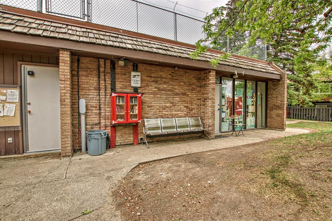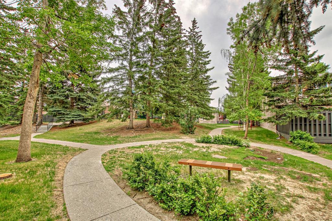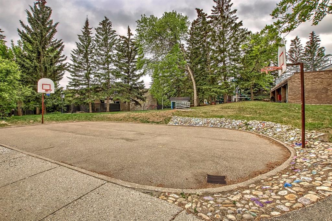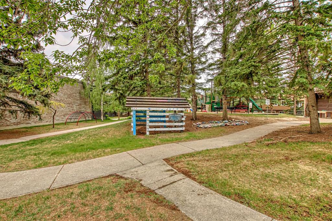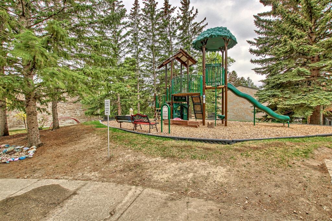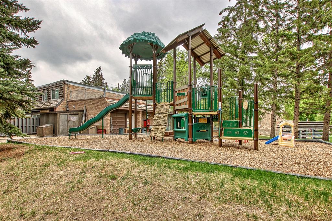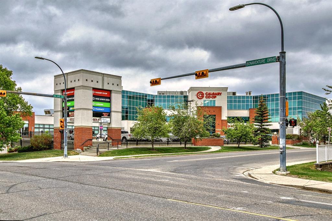- Alberta
- Calgary
210 86 Ave SE
CAD$349,900
CAD$349,900 Asking price
91 210 86 Avenue SECalgary, Alberta, T2H1N6
Delisted · Delisted ·
322| 1244.9 sqft
Listing information last updated on Thu Jun 15 2023 23:09:22 GMT-0400 (Eastern Daylight Time)

Open Map
Log in to view more information
Go To LoginSummary
IDA2047592
StatusDelisted
Ownership TypeCondominium/Strata
Brokered ByRE/MAX FIRST
TypeResidential Townhouse,Attached
AgeConstructed Date: 1970
Land SizeUnknown
Square Footage1244.9 sqft
RoomsBed:3,Bath:2
Maint Fee355 / Monthly
Maint Fee Inclusions
Virtual Tour
Detail
Building
Bathroom Total2
Bedrooms Total3
Bedrooms Above Ground3
AppliancesWasher,Refrigerator,Dishwasher,Stove,Dryer,Microwave Range Hood Combo,Garage door opener
Basement DevelopmentPartially finished
Basement TypePartial (Partially finished)
Constructed Date1970
Construction Style AttachmentAttached
Cooling TypeNone
Exterior FinishBrick,Composite Siding
Fireplace PresentFalse
Flooring TypeCeramic Tile,Hardwood
Foundation TypePoured Concrete
Half Bath Total1
Heating FuelNatural gas
Heating TypeForced air
Size Interior1244.9 sqft
Stories Total2
Total Finished Area1244.9 sqft
TypeRow / Townhouse
Land
Size Total TextUnknown
Acreagefalse
AmenitiesPark,Playground
Fence TypeFence
Landscape FeaturesGarden Area
Attached Garage
Tandem
Surrounding
Ammenities Near ByPark,Playground
Community FeaturesPets Allowed
Zoning DescriptionM-CG d44
Other
FeaturesBack lane,Parking
BasementPartially finished,Partial (Partially finished)
FireplaceFalse
HeatingForced air
Unit No.91
Prop MgmtAccredited Condo Management
Remarks
Beautiful END UNIT in amazing Highland Estates – Welcome home to 91, 210 86 Ave SE. This 3 bedroom 2 bathroom townhome features numerous upgrades throughout and is walking distance to local amenities, grocery store, communal park & playground in desirable Acadia. The main level is bright and open with spacious living/dining area, hardwood throughout and convenient 2 piece bath. Step through the oversized patio doors onto the large private patio surrounded by mature trees with gate access to communal greenspace and pathways in park-like setting. The kitchen has been recently updated with new cabinetry, tile flooring, subway tile backsplash and stainless steel appliances. Upstairs you will find the spacious primary bedroom with large closet, and 2 additional bedrooms. The updated 4 piece main bathroom completes the upper level. Downstairs you will find laundry/utility/storage room offering newer high efficiency furnace and hot water tank. Additional features include single attached garage with additional driveway parking, newer patio doors and windows throughout, and plenty of storage throughout the home. Easy access throughout the city via nearby LRT and Macleod Tr. Book your viewing today! (id:22211)
The listing data above is provided under copyright by the Canada Real Estate Association.
The listing data is deemed reliable but is not guaranteed accurate by Canada Real Estate Association nor RealMaster.
MLS®, REALTOR® & associated logos are trademarks of The Canadian Real Estate Association.
Location
Province:
Alberta
City:
Calgary
Community:
Acadia
Room
Room
Level
Length
Width
Area
Laundry
Bsmt
7.68
18.83
144.58
7.67 Ft x 18.83 Ft
Other
Bsmt
16.57
5.84
96.76
16.58 Ft x 5.83 Ft
Other
Main
6.00
5.31
31.91
6.00 Ft x 5.33 Ft
2pc Bathroom
Main
4.92
4.76
23.41
4.92 Ft x 4.75 Ft
Kitchen
Main
12.83
10.93
140.15
12.83 Ft x 10.92 Ft
Dining
Main
11.91
9.42
112.14
11.92 Ft x 9.42 Ft
Living
Main
19.26
11.84
228.09
19.25 Ft x 11.83 Ft
Other
Main
11.52
19.00
218.75
11.50 Ft x 19.00 Ft
Bedroom
Upper
14.07
8.99
126.53
14.08 Ft x 9.00 Ft
Bedroom
Upper
9.58
10.01
95.86
9.58 Ft x 10.00 Ft
4pc Bathroom
Upper
7.41
6.92
51.33
7.42 Ft x 6.92 Ft
Primary Bedroom
Upper
14.34
12.93
185.33
14.33 Ft x 12.92 Ft
Other
Upper
2.76
6.59
18.17
2.75 Ft x 6.58 Ft
Book Viewing
Your feedback has been submitted.
Submission Failed! Please check your input and try again or contact us

