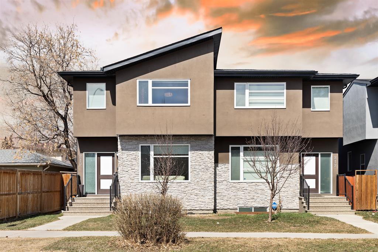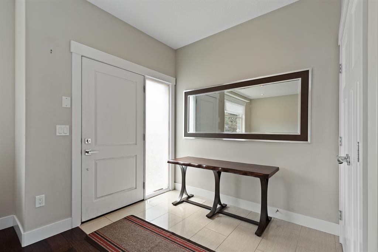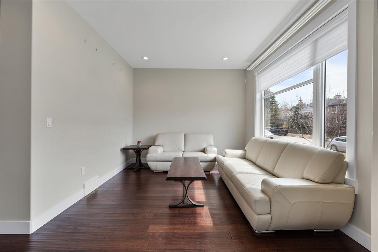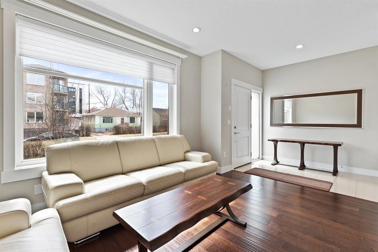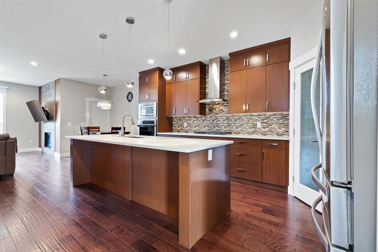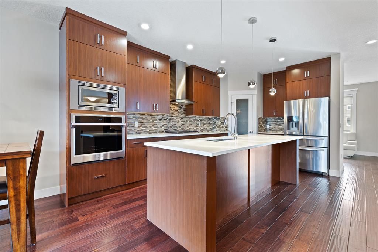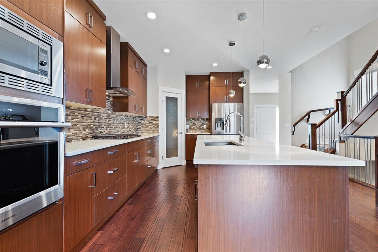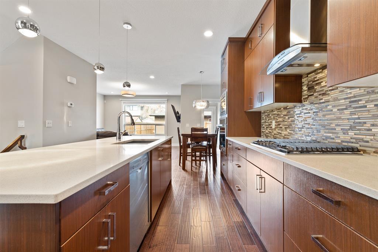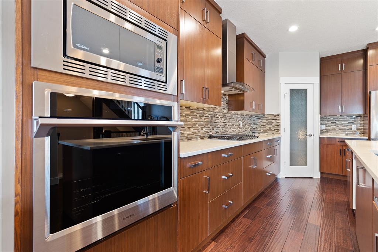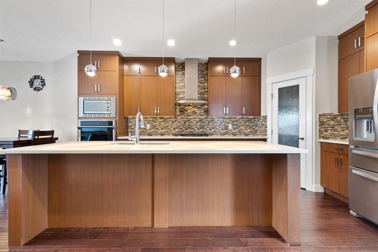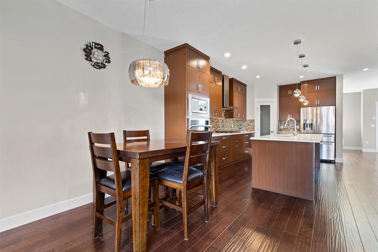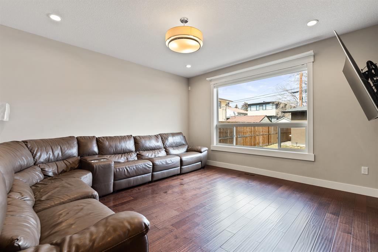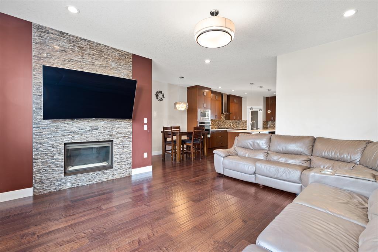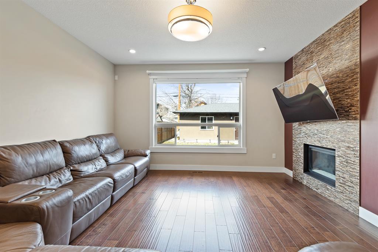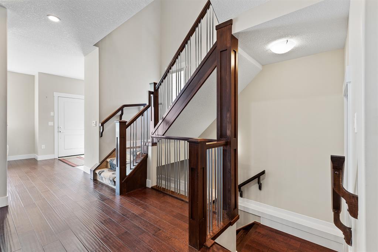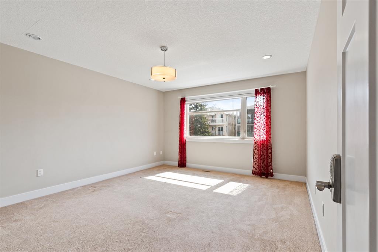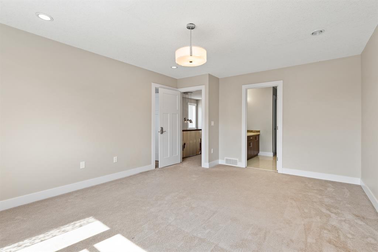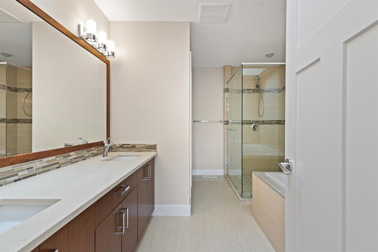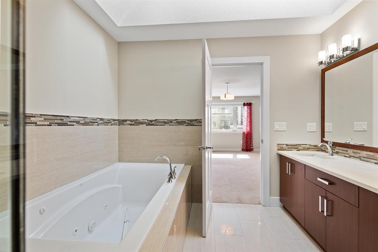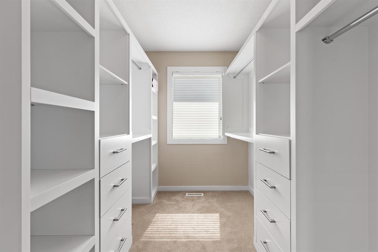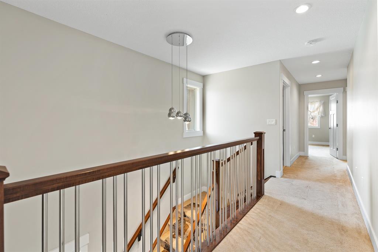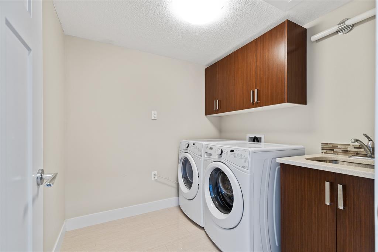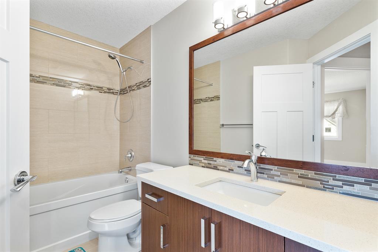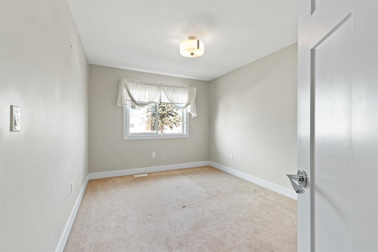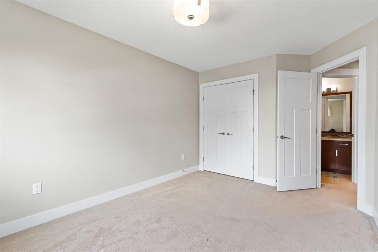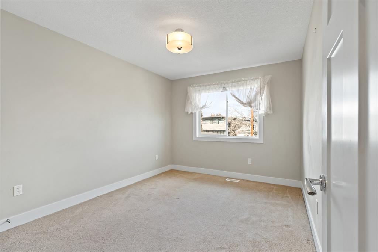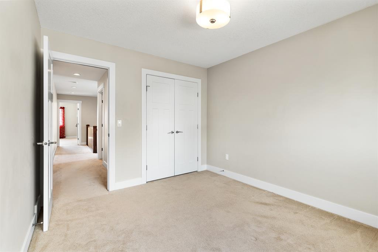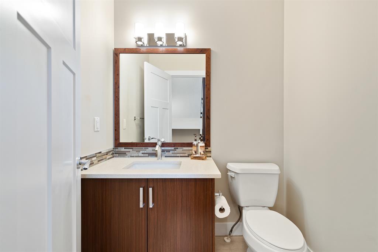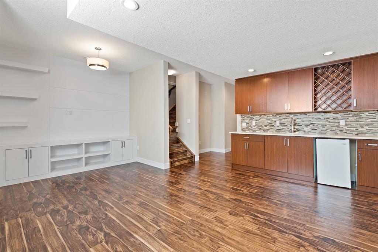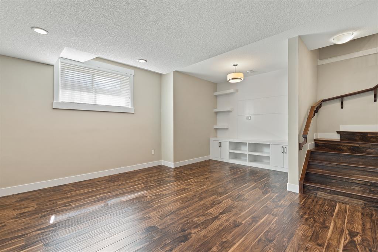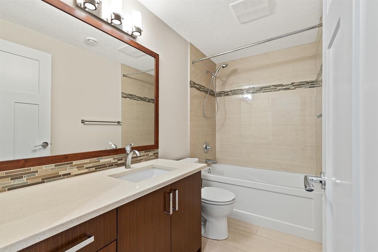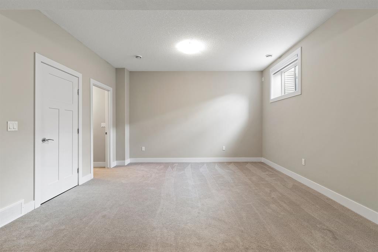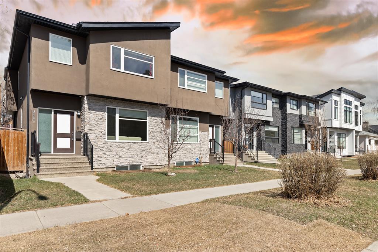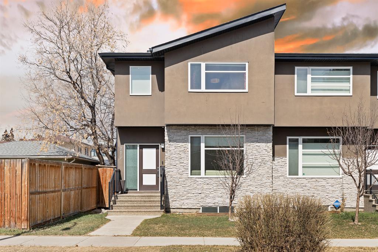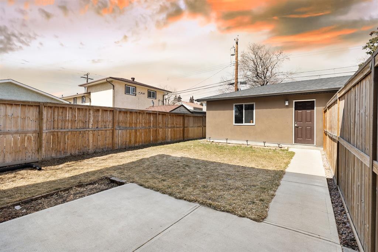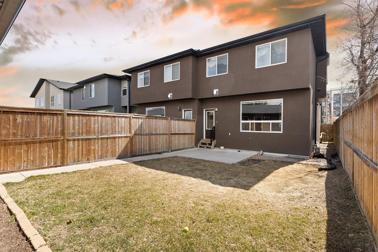- Alberta
- Calgary
210 17 Ave NE
CAD$749,900
CAD$749,900 Asking price
210 17 Avenue NECalgary, Alberta, T2E1L8
Delisted · Delisted ·
3+143| 1878 sqft
Listing information last updated on Thu Jun 29 2023 02:54:56 GMT-0400 (Eastern Daylight Time)

Open Map
Log in to view more information
Go To LoginSummary
IDA2055602
StatusDelisted
Ownership TypeFreehold
Brokered ByRE/MAX COMPLETE REALTY
TypeResidential House,Duplex,Semi-Detached
AgeConstructed Date: 2013
Land Size291 m2|0-4050 sqft
Square Footage1878 sqft
RoomsBed:3+1,Bath:4
Detail
Building
Bathroom Total4
Bedrooms Total4
Bedrooms Above Ground3
Bedrooms Below Ground1
AppliancesWasher,Refrigerator,Cooktop - Gas,Dishwasher,Oven,Dryer,Microwave,Oven - Built-In,Hood Fan,Window Coverings,Garage door opener
Basement DevelopmentFinished
Basement TypeFull (Finished)
Constructed Date2013
Construction MaterialWood frame
Construction Style AttachmentSemi-detached
Cooling TypeNone
Fireplace PresentTrue
Fireplace Total1
Flooring TypeCarpeted,Ceramic Tile,Hardwood
Foundation TypePoured Concrete
Half Bath Total1
Heating TypeForced air
Size Interior1878 sqft
Stories Total2
Total Finished Area1878 sqft
TypeDuplex
Land
Size Total291 m2|0-4,050 sqft
Size Total Text291 m2|0-4,050 sqft
Acreagefalse
AmenitiesPark,Playground
Fence TypeFence
Landscape FeaturesLandscaped
Size Irregular291.00
Surrounding
Ammenities Near ByPark,Playground
Zoning DescriptionR-C2
Other
FeaturesBack lane,PVC window,Closet Organizers,No Animal Home,No Smoking Home
BasementFinished,Full (Finished)
FireplaceTrue
HeatingForced air
Remarks
Welcome to this stunning and spacious single-family home located in the desirable community of Tuxedo Park on a 125 ft deep lot. This beautifully crafted property boasts 3 bedrooms, 3.5 bathrooms, and an impressive 2,700 square feet of living space. As you enter, you'll be greeted by a bright and airy open concept main floor, complete with 9-foot ceilings, hardwood flooring, and large windows that flood the space with natural light. The living room features a cozy gas fireplace, perfect for chilly evenings, while the gourmet kitchen is equipped with stainless steel appliances, granite countertops, and a large island with seating for four. Upstairs, you'll find a luxurious master suite complete with a spa-inspired ensuite and walk-in closet. Two additional spacious bedrooms, a full bathroom, and a convenient laundry room round out the upper level. The lower level features a fully finished basement with a large recreation room, perfect for movie nights or entertaining guests. The basement also includes a full bathroom and plenty of storage space. Outside, the beautifully landscaped backyard is a private oasis, with a spacious deck and ample green space, perfect for summer BBQs and gatherings. Located in a prime inner-city location, this property is just minutes away from downtown, with easy access to public transportation, shopping, dining, and all the amenities you could need. Don't miss out on the opportunity to make this stunning property your new home! (id:22211)
The listing data above is provided under copyright by the Canada Real Estate Association.
The listing data is deemed reliable but is not guaranteed accurate by Canada Real Estate Association nor RealMaster.
MLS®, REALTOR® & associated logos are trademarks of The Canadian Real Estate Association.
Location
Province:
Alberta
City:
Calgary
Community:
Tuxedo Park
Room
Room
Level
Length
Width
Area
Primary Bedroom
Second
13.09
16.34
213.88
3.99 M x 4.98 M
Bedroom
Second
13.16
9.84
129.49
4.01 M x 3.00 M
Bedroom
Second
12.07
9.84
118.83
3.68 M x 3.00 M
4pc Bathroom
Second
NaN
Measurements not available
5pc Bathroom
Second
NaN
Measurements not available
Recreational, Games
Bsmt
18.67
17.85
333.18
5.69 M x 5.44 M
Bedroom
Bsmt
19.26
14.01
269.80
5.87 M x 4.27 M
4pc Bathroom
Bsmt
NaN
Measurements not available
Dining
Main
8.99
5.84
52.50
2.74 M x 1.78 M
Living
Main
12.99
10.66
138.53
3.96 M x 3.25 M
Family
Main
14.67
14.24
208.82
4.47 M x 4.34 M
Kitchen
Main
17.26
12.99
224.21
5.26 M x 3.96 M
2pc Bathroom
Main
NaN
Measurements not available
Book Viewing
Your feedback has been submitted.
Submission Failed! Please check your input and try again or contact us

