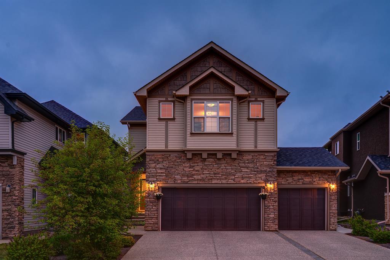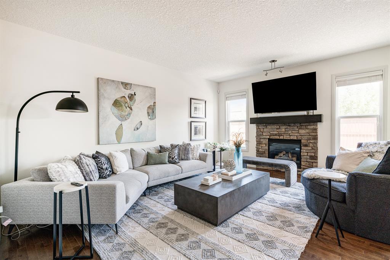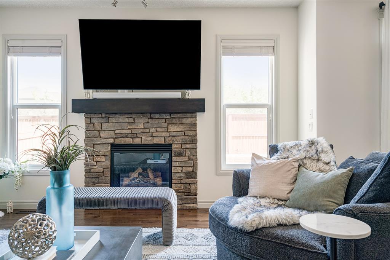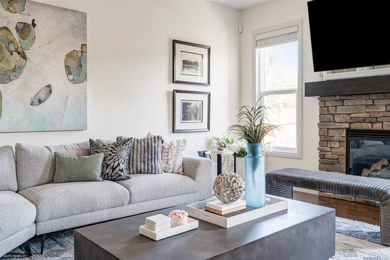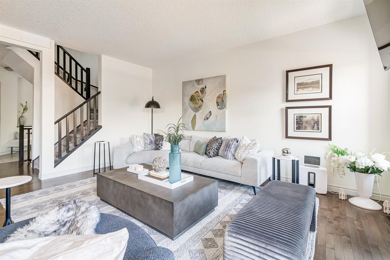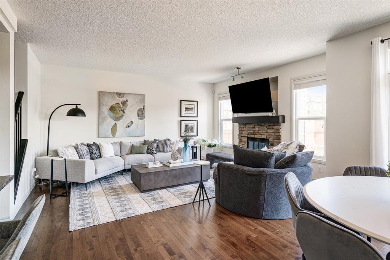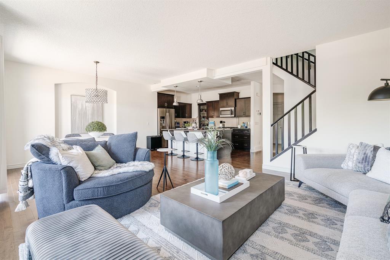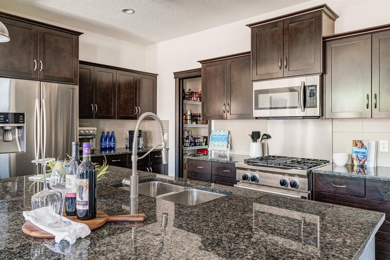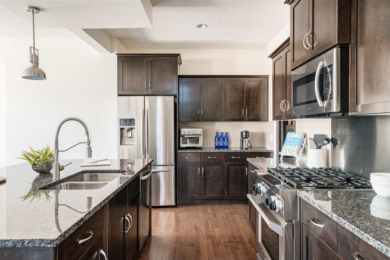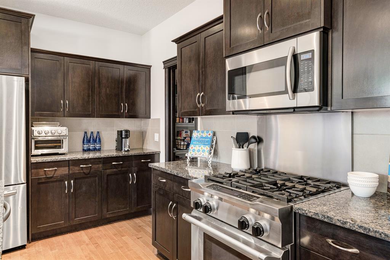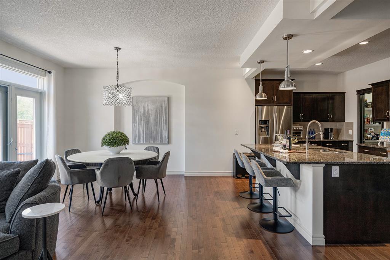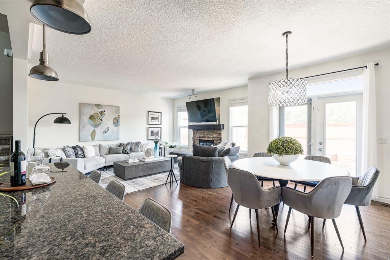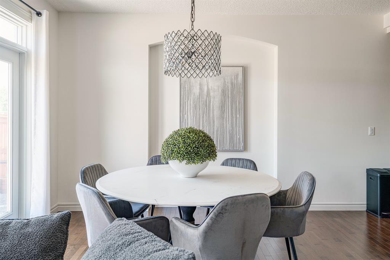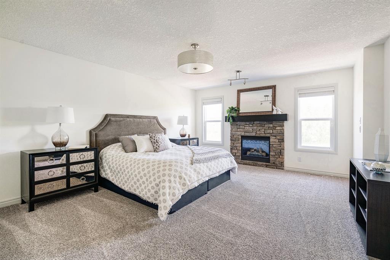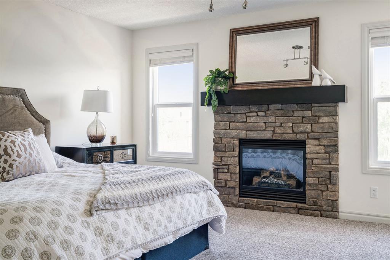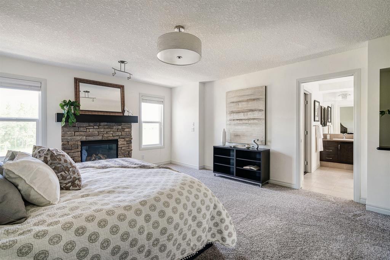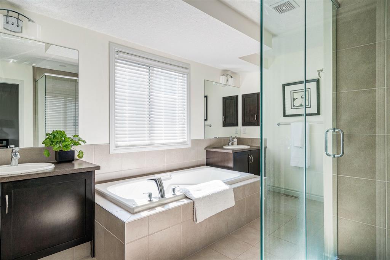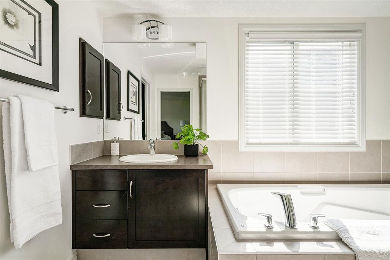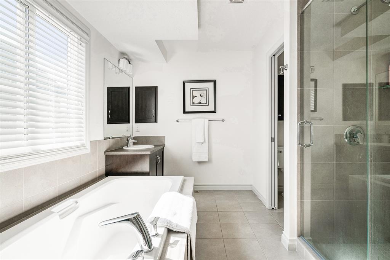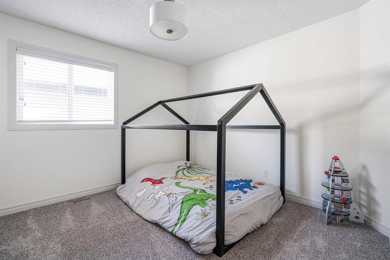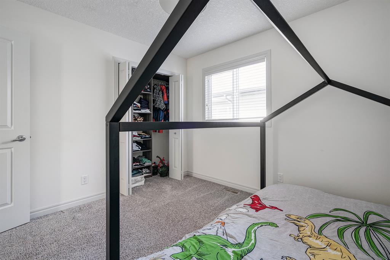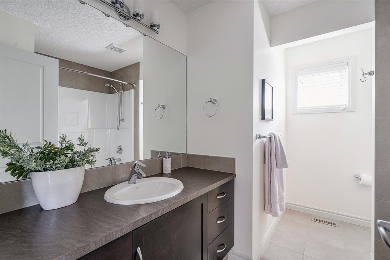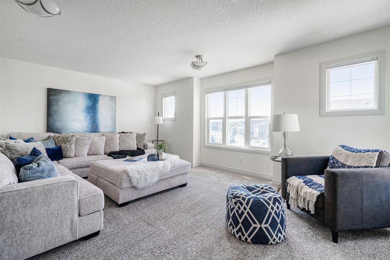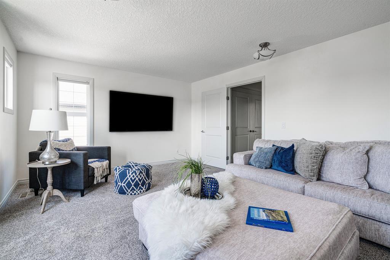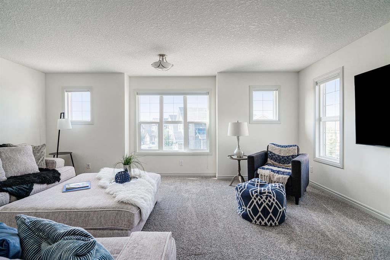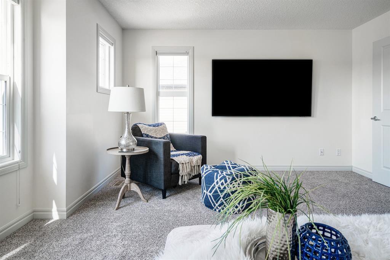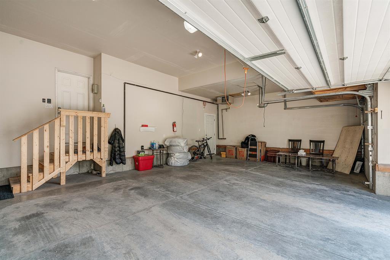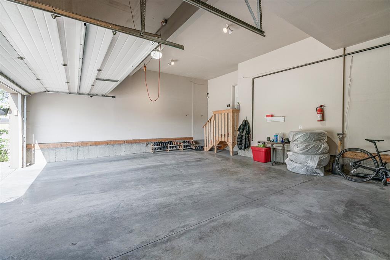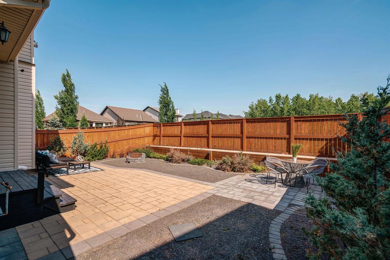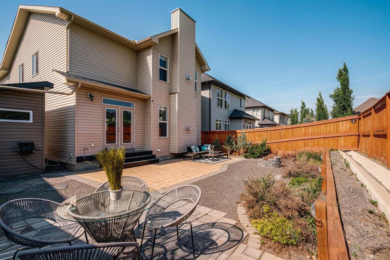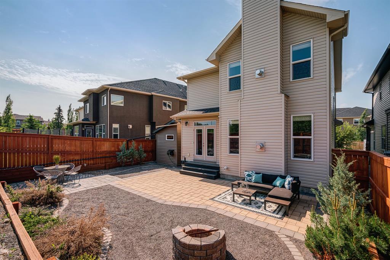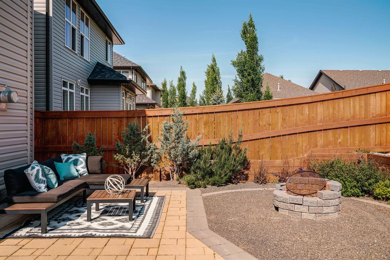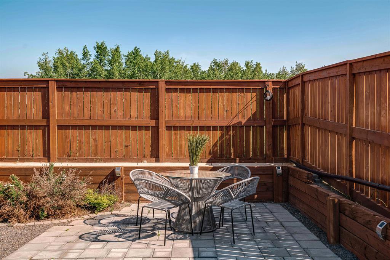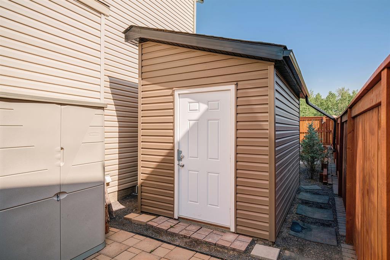- Alberta
- Calgary
21 Tremblant Terr SW
CAD$965,000
CAD$965,000 Asking price
21 Tremblant Terrace SWCalgary, Alberta, T3H0B7
Delisted
336| 2311 sqft
Listing information last updated on Fri Jun 30 2023 13:10:21 GMT-0400 (Eastern Daylight Time)

Open Map
Log in to view more information
Go To LoginSummary
IDA2055016
StatusDelisted
Ownership TypeFreehold
Brokered ByRE/MAX REAL ESTATE (CENTRAL)
TypeResidential House,Detached
AgeConstructed Date: 2012
Land Size451 m2|4051 - 7250 sqft
Square Footage2311 sqft
RoomsBed:3,Bath:3
Detail
Building
Bathroom Total3
Bedrooms Total3
Bedrooms Above Ground3
AppliancesWasher,Refrigerator,Gas stove(s),Dishwasher,Dryer,Microwave,Garburator,Hood Fan,Window Coverings,Garage door opener
Basement DevelopmentUnfinished
Basement TypeFull (Unfinished)
Constructed Date2012
Construction Style AttachmentDetached
Cooling TypeCentral air conditioning
Exterior FinishStone,Stucco
Fireplace PresentTrue
Fireplace Total2
Flooring TypeCarpeted,Ceramic Tile,Hardwood
Foundation TypePoured Concrete
Half Bath Total1
Heating TypeForced air
Size Interior2311 sqft
Stories Total2
Total Finished Area2311 sqft
TypeHouse
Land
Size Total451 m2|4,051 - 7,250 sqft
Size Total Text451 m2|4,051 - 7,250 sqft
Acreagefalse
AmenitiesPark,Playground
Fence TypeFence
Size Irregular451.00
Garage
Heated Garage
Attached Garage
Surrounding
Ammenities Near ByPark,Playground
Zoning DescriptionR-1
Other
FeaturesNo neighbours behind,No Smoking Home
BasementUnfinished,Full (Unfinished)
FireplaceTrue
HeatingForced air
Remarks
OPEN HOUSE - Sat June 17 (1-3) MONTREUX…. a quiet community of family homes on Calgary’s Westside, movie nights and block parties are the norm here, steps to the shops & services at Aspen Landing, with ease of access downtown or west to the mountains – NICE! This home, just 11 years young, is ideally situated on desirable Tremblant Terrace, among Montreux’s newest homes. This home offers 2300+ sq ft of living space, on a private, low maintenance lot… with no neighbours in back – PRIVATE & QUIET! On the main you will love the 9’ ceilings, maple hardwoods and open plan. The kitchen enjoys a large center island/breakfast bar, s/s appliances (incl a gas range) and a walk-through pantry. There is a wonderful living room with stone fireplace and a generous dining space, leading to the rear yard… designed for entertaining… this home has FLOW! Upstairs, the Primary bedroom features a 5pc en suite, including large soaker tub, separate shower and a walk-in closet. The two additional bedrooms are well-sized and the Bonus Room a great place for the family movie nights or a bedtime read. This home also enjoys Central A/C, a HEATED 3 car garage, a storage shed, security cameras and a low maintenance rear yard. (id:22211)
The listing data above is provided under copyright by the Canada Real Estate Association.
The listing data is deemed reliable but is not guaranteed accurate by Canada Real Estate Association nor RealMaster.
MLS®, REALTOR® & associated logos are trademarks of The Canadian Real Estate Association.
Location
Province:
Alberta
City:
Calgary
Community:
Springbank Hill
Room
Room
Level
Length
Width
Area
Living
Main
16.83
13.91
234.13
16.83 Ft x 13.92 Ft
Kitchen
Main
13.32
10.33
137.66
13.33 Ft x 10.33 Ft
Dining
Main
13.75
10.01
137.56
13.75 Ft x 10.00 Ft
Other
Main
7.41
7.19
53.27
7.42 Ft x 7.17 Ft
2pc Bathroom
Main
0.00
0.00
0.00
.00 Ft x .00 Ft
Bonus
Upper
18.93
12.93
244.70
18.92 Ft x 12.92 Ft
Primary Bedroom
Upper
16.99
14.67
249.23
17.00 Ft x 14.67 Ft
5pc Bathroom
Upper
0.00
0.00
0.00
.00 Ft x .00 Ft
Bedroom
Upper
10.33
9.84
101.72
10.33 Ft x 9.83 Ft
Bedroom
Upper
10.93
10.50
114.70
10.92 Ft x 10.50 Ft
Laundry
Upper
7.51
3.51
26.37
7.50 Ft x 3.50 Ft
4pc Bathroom
Upper
0.00
0.00
0.00
.00 Ft x .00 Ft
Book Viewing
Your feedback has been submitted.
Submission Failed! Please check your input and try again or contact us

