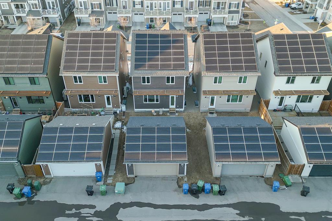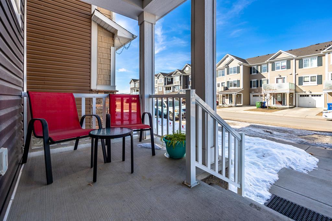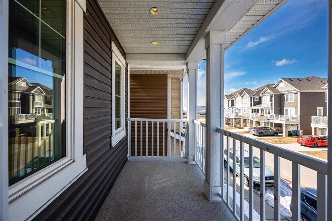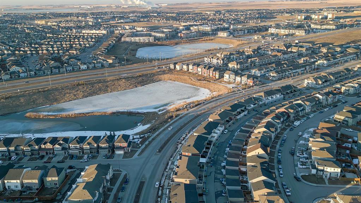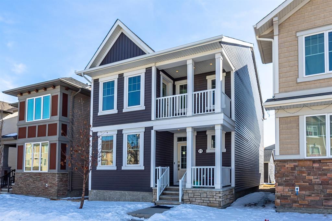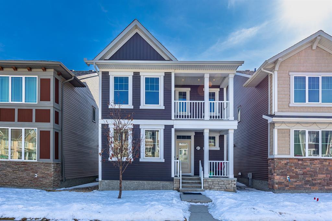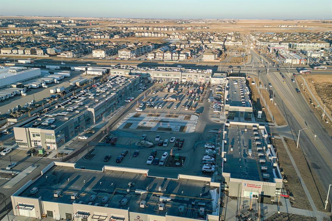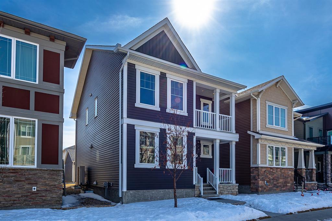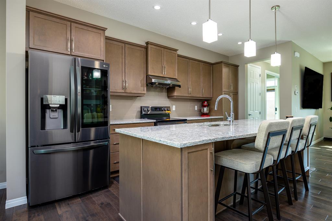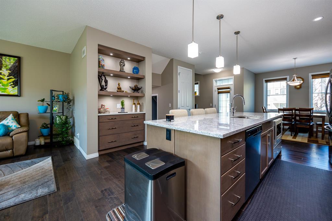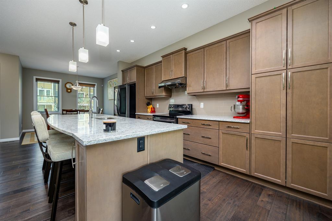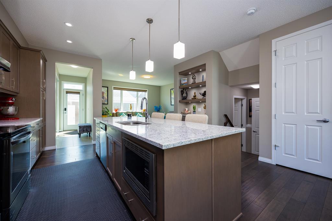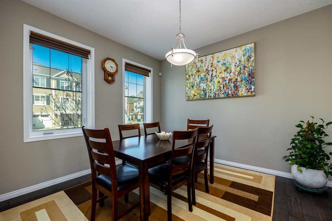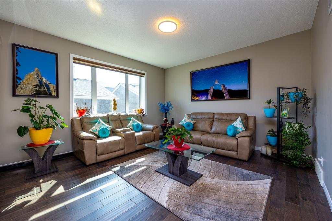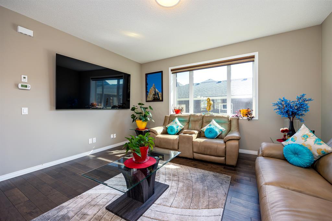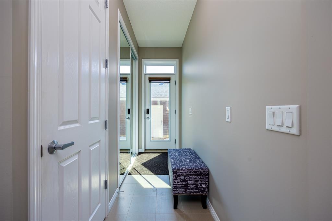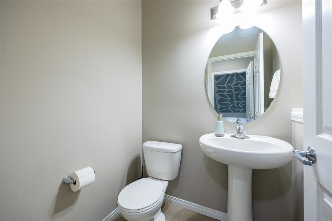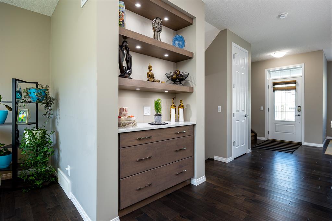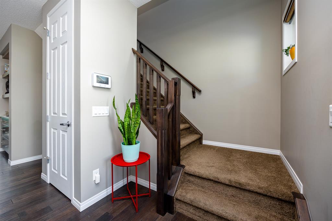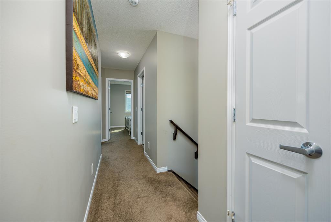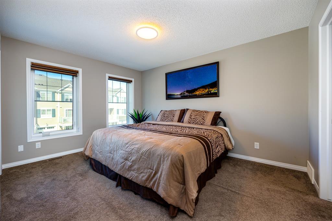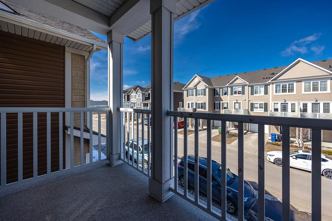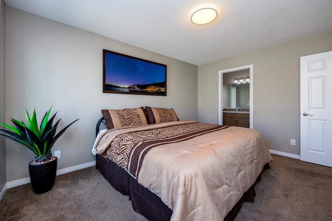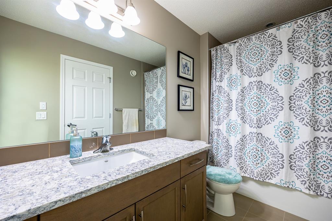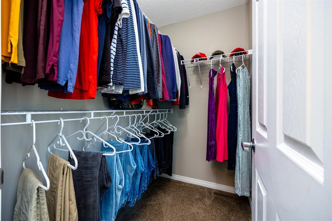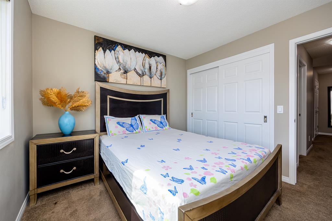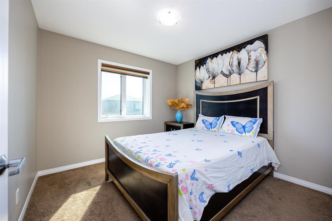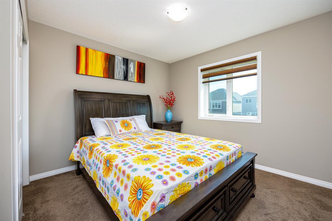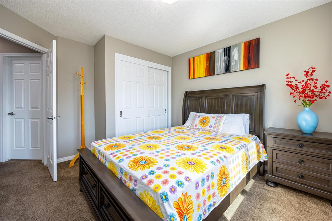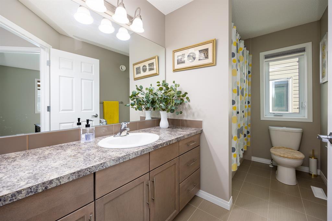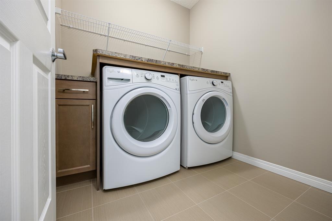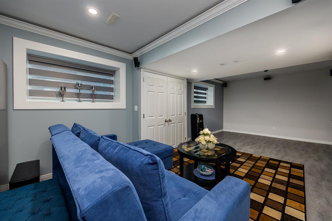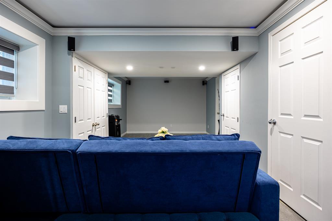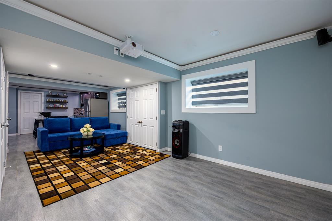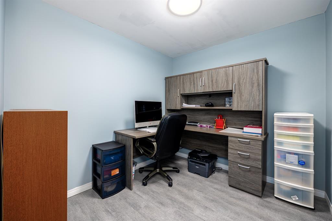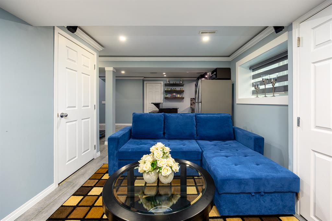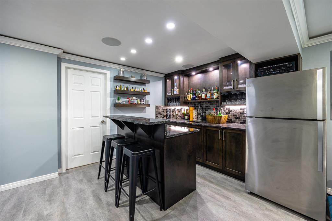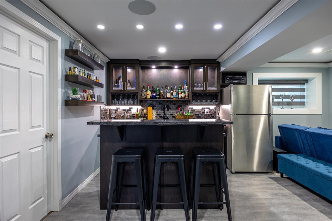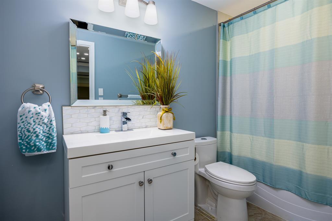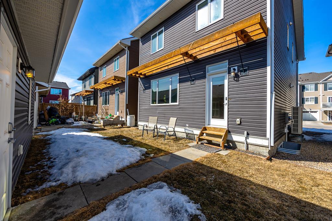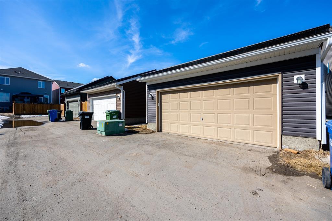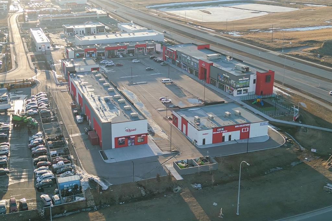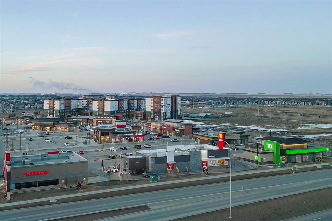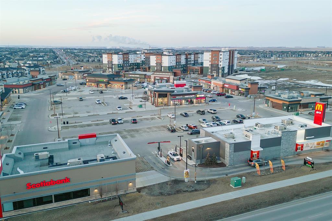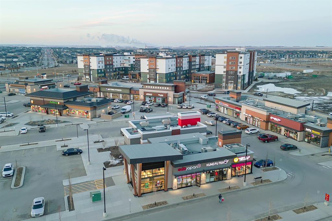- Alberta
- Calgary
21 Cityscape Ave NE
CAD$639,900
CAD$639,900 Asking price
21 Cityscape Avenue NECalgary, Alberta, T3N0N8
Delisted · Delisted ·
342| 1682.8 sqft
Listing information last updated on Fri Jun 09 2023 12:53:24 GMT-0400 (Eastern Daylight Time)

Open Map
Log in to view more information
Go To LoginSummary
IDA2048700
StatusDelisted
Ownership TypeFreehold
Brokered ByDIAMOND REALTY & ASSOCIATES LTD.
TypeResidential House,Detached
AgeConstructed Date: 2015
Land Size249 m2|0-4050 sqft
Square Footage1682.8 sqft
RoomsBed:3,Bath:4
Virtual Tour
Detail
Building
Bathroom Total4
Bedrooms Total3
Bedrooms Above Ground3
AppliancesWasher,Refrigerator,Dishwasher,Stove,Dryer,Microwave,Hood Fan,Window Coverings,Garage door opener
Basement DevelopmentFinished
Basement TypeFull (Finished)
Constructed Date2015
Construction MaterialWood frame
Construction Style AttachmentDetached
Cooling TypeSee Remarks
Exterior FinishVinyl siding
Fireplace PresentFalse
Flooring TypeCarpeted,Ceramic Tile,Hardwood,Laminate
Foundation TypePoured Concrete
Half Bath Total1
Heating FuelElectric,Solar
Heating TypeHeat Pump
Size Interior1682.8 sqft
Stories Total2
Total Finished Area1682.8 sqft
TypeHouse
Land
Size Total249 m2|0-4,050 sqft
Size Total Text249 m2|0-4,050 sqft
Acreagefalse
AmenitiesPark,Playground
Fence TypeNot fenced
Size Irregular249.00
Detached Garage
Street
Surrounding
Ammenities Near ByPark,Playground
Zoning DescriptionDC
Other
FeaturesSee remarks,Back lane,Wet bar,Closet Organizers,No Animal Home,No Smoking Home
BasementFinished,Full (Finished)
FireplaceFalse
HeatingHeat Pump
Remarks
Welcome to this Gorgeous Move in Ready SHOW STOPPER!!! Two-storey Mattamy Homes built with NET-ZERO ENERGY SOLAR PANELS I 3 Large Size Bedrooms I 3.5 Bathrooms I Double Detached Garage with plenty of storage space I Fully Finished Basement I REC ROOM with HOME THEATRE SPACE I DEN/HOME Office I Architectural Measurement 1704 Sq.Ft. Located in the highly SOUGHT-AFTER community of Cityscape. Just 8 min away to the Airport, close to serene walking and biking paths, so convenient to the Cityscape Square, Bus stops, quick access to Metis and Stoney Trail and amenities. This STUNNING Mattamy Home built (Iris A model) is a remarkable Net Zero Home, showcasing the latest in energy efficiency, ECO-FRIENDLY TECHNOLOGY, monthly savings on your Utility Bills and a commitment to healthy living. This Beautiful Dream home features an open floor plan with ABUNDANT OF NATURAL LIGHT, soaring HIGH 9-ft CEILINGS, Elegant engineered hardwood flooring, Custom-made Window Coverings, POT lighting throughout, Space Cooling/Heating system and SOLAR-VOLTAIC PANELS on both the roofs of the HOME and GARAGE, SOUNDPROOF Walls, Upgraded Wider Staircase & 8ft Doors, BUILT- IN PANTRY as well as Double DETACHED GARAGE. At the heart of the main level, the GOURMET KITCHEN boasts an abundance of cabinetry with built-in Led lights, an Oversized KITCHEN ISLAND with seating, gleaming QUARTZ countertops, and a tasteful blend of POT and PENDANT lighting. Upgraded STAINLESS STEEL APPLIANCES. Step inside through the front porch to the main foyer, you'll find a welcoming living room and a vibrant dining room perfect for entertaining guests or enjoying family meals. The MAIN level also features a convenient 2-PIECE HALF BATH and a MUDROOM leading to the BACK YARD. The UPPER level features luxurious PRIMARY BEDROOM with PRIVATE BALCONY to enjoy your morning Coffee with City View, Walk-in closet and a Spa-like 4-piece ENSUITE. Two GENEROUS sized BEDROOMS, another 4-piece bathroom, and a conveniently located LAUND RY ROOM complete this floor. The FULLY DEVELOPED BASEMENT offers a spacious REC/LIVING room, DEN/Home Office with theatre space & Built-In SPEAKERS, a fitness area, WET BAR with Granite Counter-top/Backsplash, and Full 4-piece bathroom, 2 LARGE WINDOWS, Plenty of Storage, Utility Room and ready for future development idea with great potential of a SEPARATE ENTRANCE, space for a 4th bedroom and a family room. So convenient to all the amenities. Don’t miss out on this amazing opportunity to call this your Dream home! (id:22211)
The listing data above is provided under copyright by the Canada Real Estate Association.
The listing data is deemed reliable but is not guaranteed accurate by Canada Real Estate Association nor RealMaster.
MLS®, REALTOR® & associated logos are trademarks of The Canadian Real Estate Association.
Location
Province:
Alberta
City:
Calgary
Community:
Cityscape
Room
Room
Level
Length
Width
Area
4pc Bathroom
Bsmt
9.74
5.18
50.51
9.75 Ft x 5.17 Ft
Other
Bsmt
6.59
10.99
72.48
6.58 Ft x 11.00 Ft
Office
Bsmt
8.76
8.01
70.12
8.75 Ft x 8.00 Ft
Recreational, Games
Bsmt
16.77
32.51
545.09
16.75 Ft x 32.50 Ft
Furnace
Bsmt
9.74
11.52
112.21
9.75 Ft x 11.50 Ft
2pc Bathroom
Main
4.92
4.49
22.12
4.92 Ft x 4.50 Ft
Dining
Main
10.93
12.34
134.77
10.92 Ft x 12.33 Ft
Kitchen
Main
15.81
16.01
253.18
15.83 Ft x 16.00 Ft
Living
Main
14.76
14.01
206.83
14.75 Ft x 14.00 Ft
4pc Bathroom
Upper
10.93
6.00
65.59
10.92 Ft x 6.00 Ft
4pc Bathroom
Upper
10.93
5.41
59.14
10.92 Ft x 5.42 Ft
Bedroom
Upper
10.17
10.07
102.44
10.17 Ft x 10.08 Ft
Bedroom
Upper
10.83
12.57
136.05
10.83 Ft x 12.58 Ft
Laundry
Upper
6.07
6.17
37.44
6.08 Ft x 6.17 Ft
Primary Bedroom
Upper
10.83
14.17
153.45
10.83 Ft x 14.17 Ft
Book Viewing
Your feedback has been submitted.
Submission Failed! Please check your input and try again or contact us

