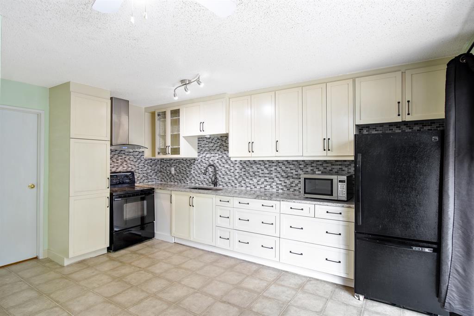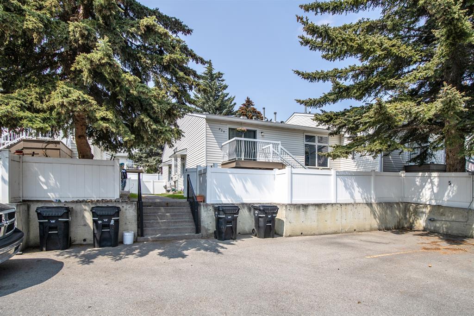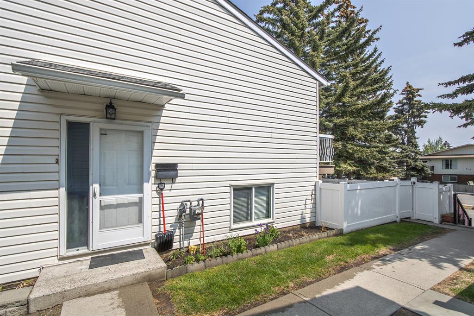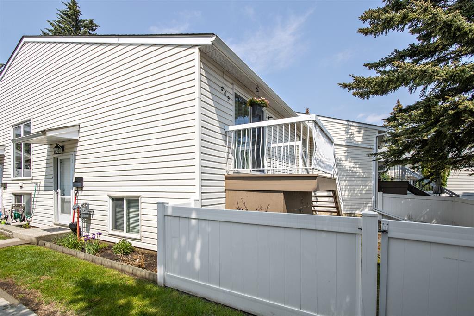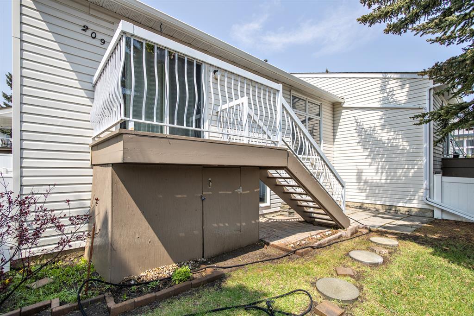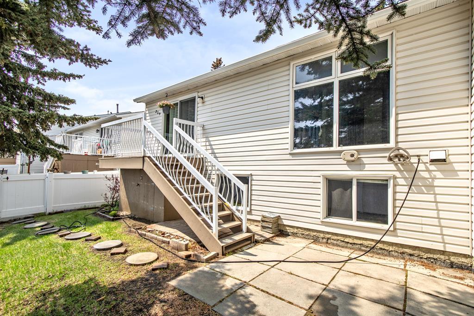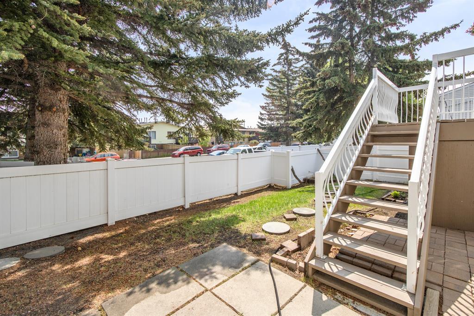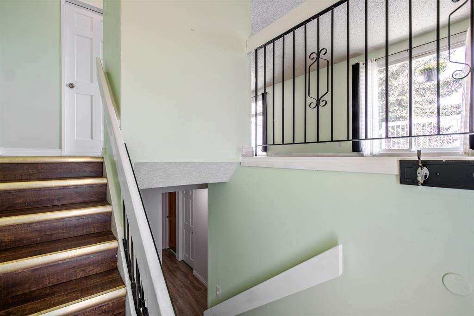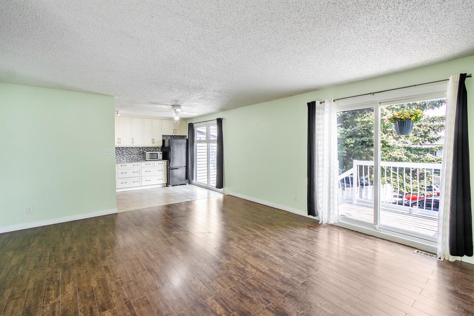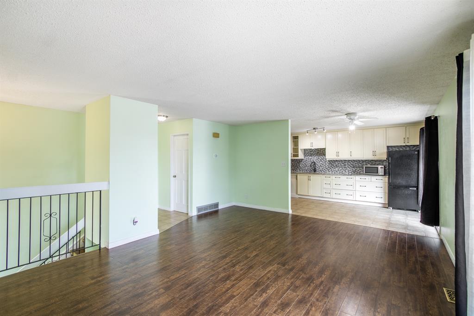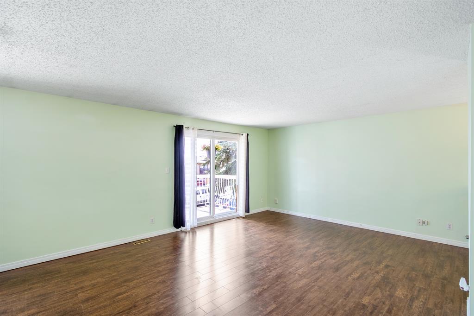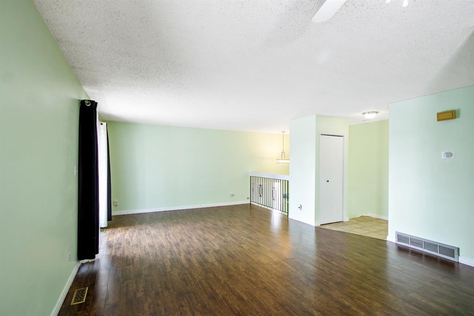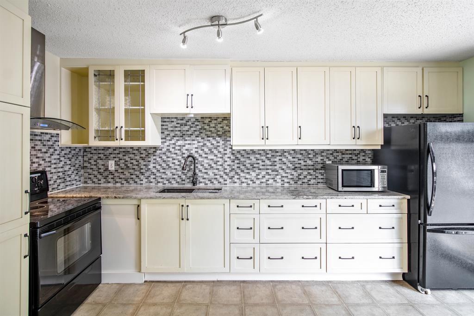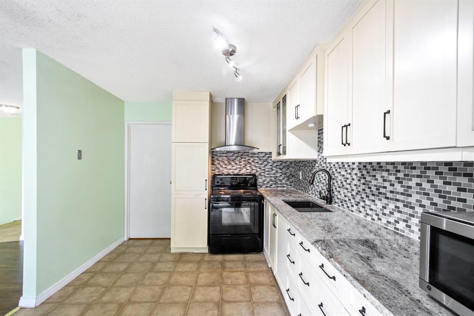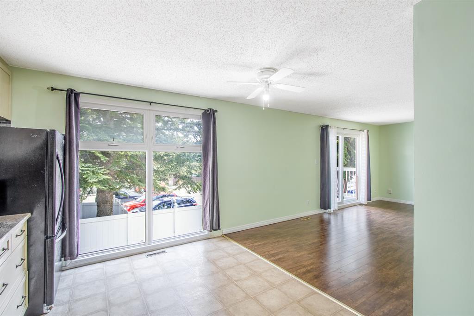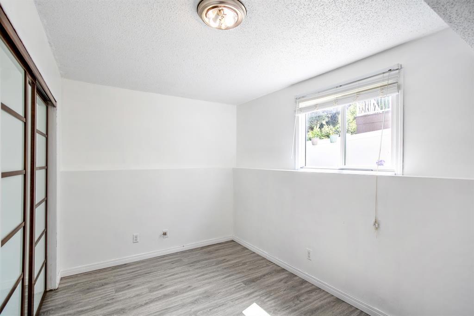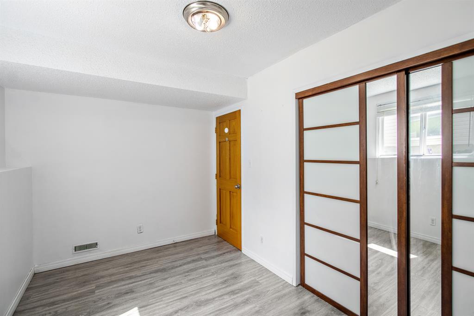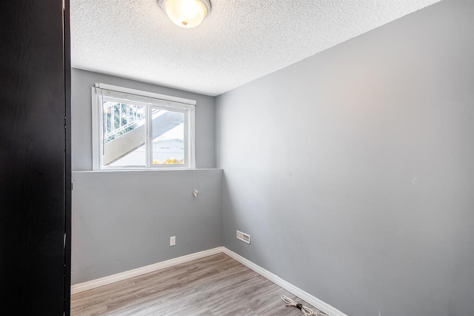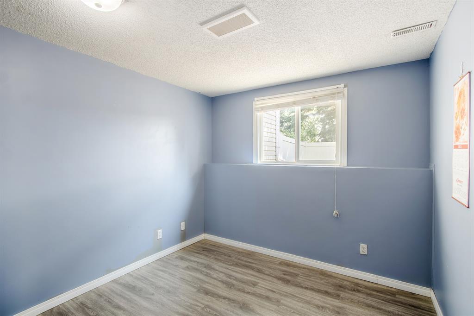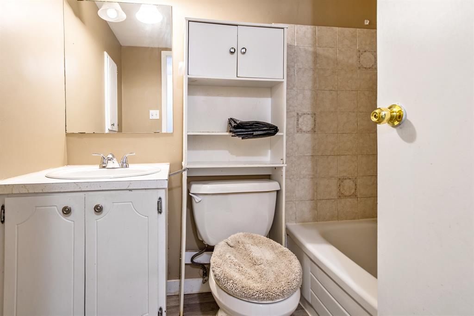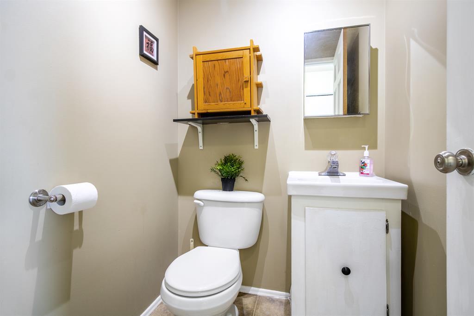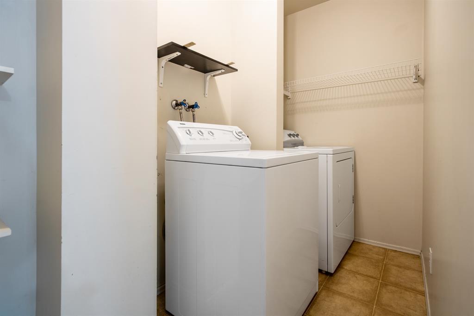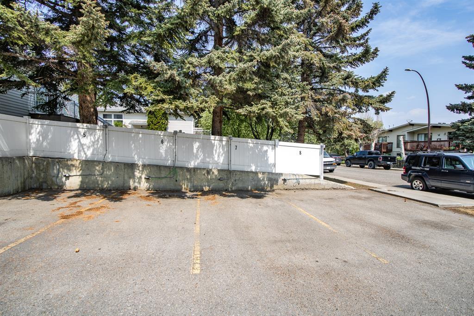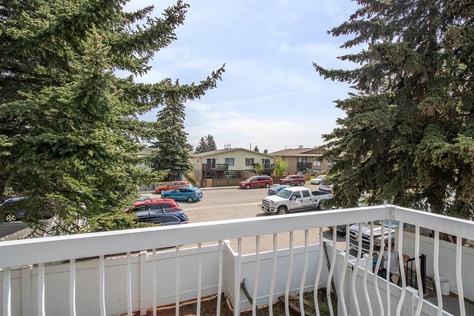- Alberta
- Calgary
209 Sabrina Way SW
CAD$299,900
CAD$299,900 Asking price
209 Sabrina Way SWCalgary, Alberta, T2W4J4
Delisted · Delisted ·
0+221| 592.19 sqft
Listing information last updated on Sat Jun 10 2023 06:21:29 GMT-0400 (Eastern Daylight Time)

Open Map
Log in to view more information
Go To LoginSummary
IDA2051069
StatusDelisted
Ownership TypeCondominium/Strata
Brokered ByGREATER CALGARY REAL ESTATE
TypeResidential Townhouse,Attached
AgeConstructed Date: 1976
Land SizeUnknown
Square Footage592.19 sqft
RoomsBed:0+2,Bath:2
Maint Fee334.46 / Monthly
Maint Fee Inclusions
Detail
Building
Bathroom Total2
Bedrooms Total2
Bedrooms Below Ground2
AppliancesRefrigerator,Stove,Hood Fan,Washer & Dryer
Architectural StyleBi-level
Basement DevelopmentFinished
Basement TypeFull (Finished)
Constructed Date1976
Construction Style AttachmentAttached
Cooling TypeNone
Exterior FinishVinyl siding
Fireplace PresentFalse
Flooring TypeLaminate,Tile
Foundation TypePoured Concrete
Half Bath Total1
Heating FuelNatural gas
Heating TypeForced air
Size Interior592.19 sqft
Total Finished Area592.19 sqft
TypeRow / Townhouse
Land
Size Total TextUnknown
Acreagefalse
Fence TypeNot fenced
Surrounding
Community FeaturesPets Allowed With Restrictions
Zoning DescriptionM-C1
Other
FeaturesLevel,Parking
BasementFinished,Full (Finished)
FireplaceFalse
HeatingForced air
Remarks
Welcome to Sabrina Village Community ! This home is bright and spacious two bedroom + Den condo. A Vacant, clean and well maintained this unit is ready to move into. Wide open floor plan with floor to ceiling windows. Enjoy Tea or coffee in the morning sun, with gorgeous living area open to the upgraded kitchen. The kitchen has lots of counter prep space, and loads of storage, with a walk in broom closet/storage room Private yard, balcony and storage shed add to the comforts offered here. Easy access to buses and trains, shopping, nearby restaurants, you could not get any closer to convenience. Cityliving without sacrificing space. 2Bedroom + Den (can be used as 3rd bedroom , it has big windows and a closet )Properties like this will sell fast, Call your favourite realtor to book the showing now. (id:22211)
The listing data above is provided under copyright by the Canada Real Estate Association.
The listing data is deemed reliable but is not guaranteed accurate by Canada Real Estate Association nor RealMaster.
MLS®, REALTOR® & associated logos are trademarks of The Canadian Real Estate Association.
Location
Province:
Alberta
City:
Calgary
Community:
Southwood
Room
Room
Level
Length
Width
Area
4pc Bathroom
Bsmt
6.92
5.09
35.20
6.92 Ft x 5.08 Ft
Primary Bedroom
Bsmt
13.09
7.84
102.65
13.08 Ft x 7.83 Ft
Bedroom
Bsmt
9.74
9.42
91.75
9.75 Ft x 9.42 Ft
Den
Bsmt
9.74
8.17
79.60
9.75 Ft x 8.17 Ft
Furnace
Bsmt
9.74
4.99
48.59
9.75 Ft x 5.00 Ft
2pc Bathroom
Main
4.99
4.49
22.41
5.00 Ft x 4.50 Ft
Living
Main
19.16
13.85
265.27
19.17 Ft x 13.83 Ft
Other
Main
15.42
9.68
149.24
15.42 Ft x 9.67 Ft
Laundry
Main
9.68
4.49
43.50
9.67 Ft x 4.50 Ft
Book Viewing
Your feedback has been submitted.
Submission Failed! Please check your input and try again or contact us

