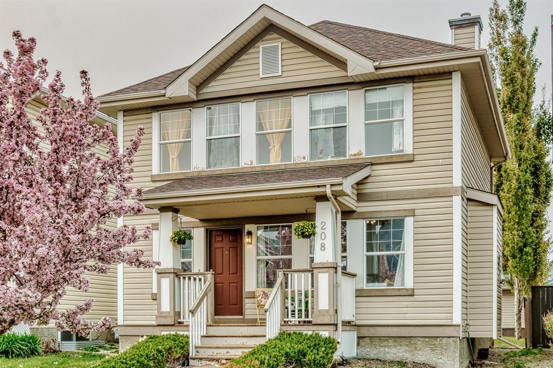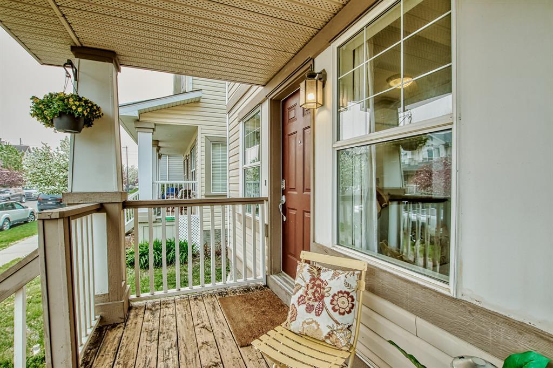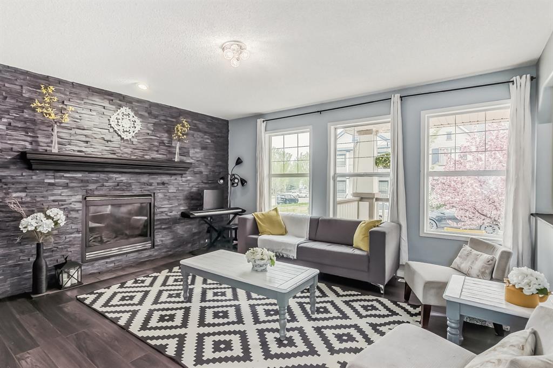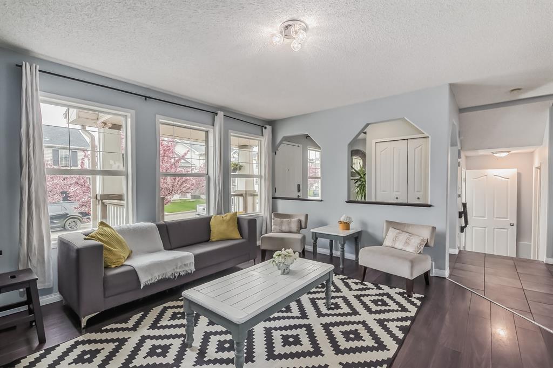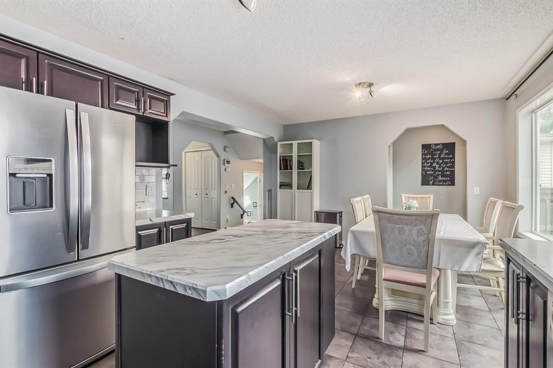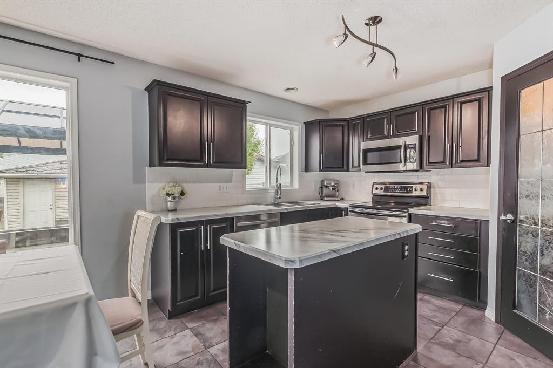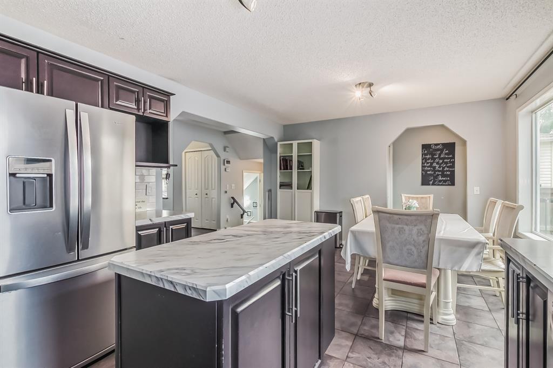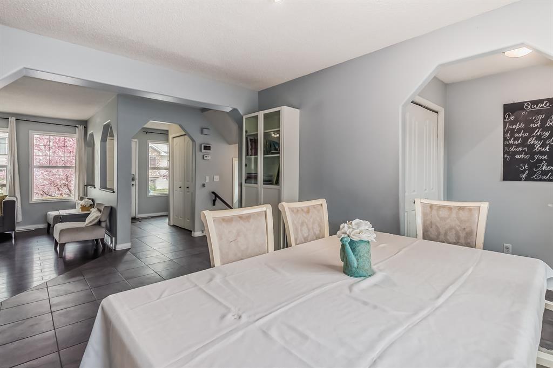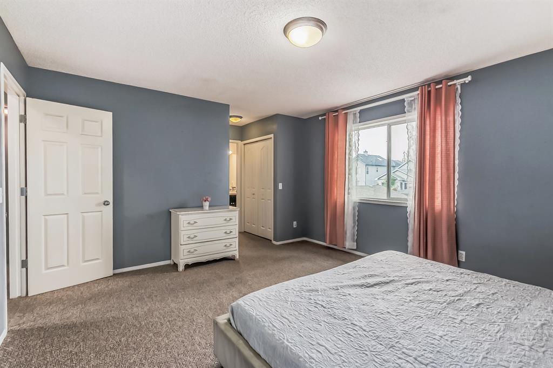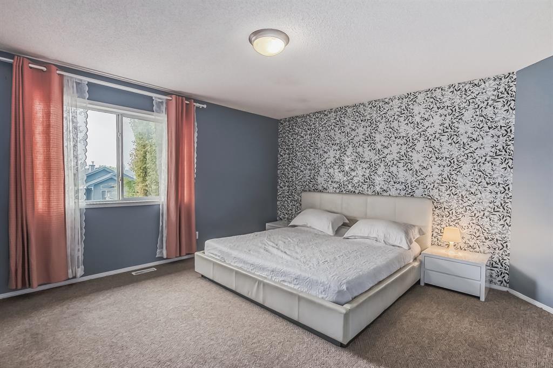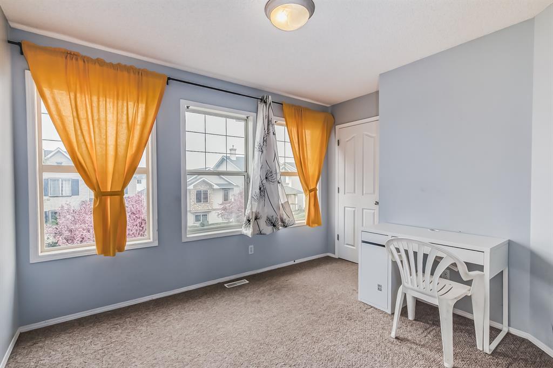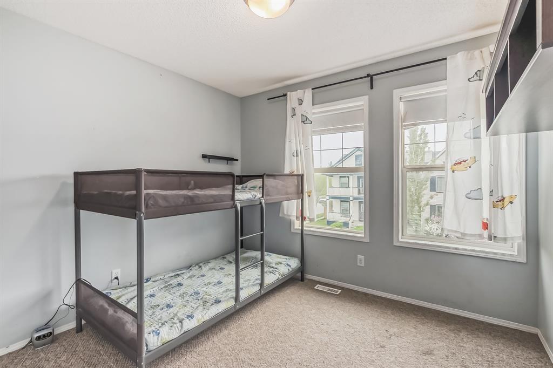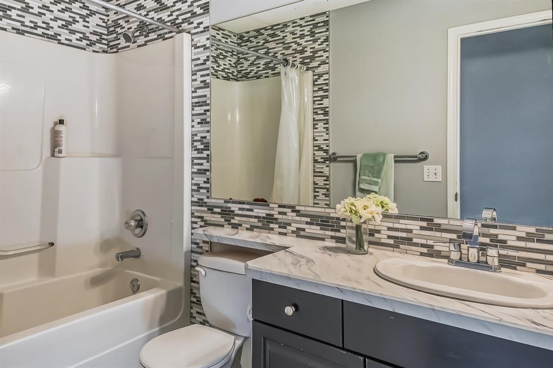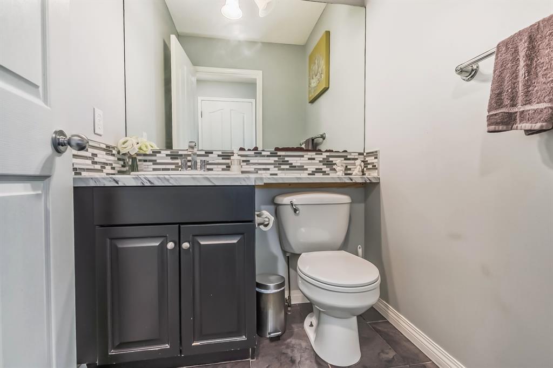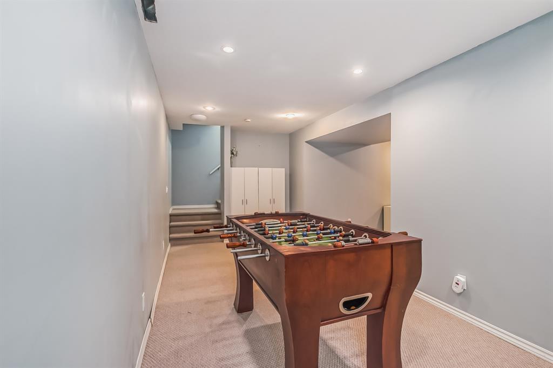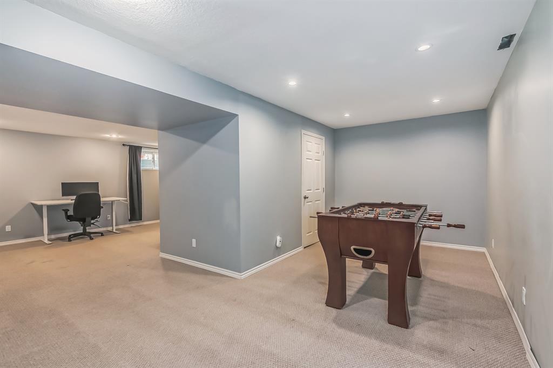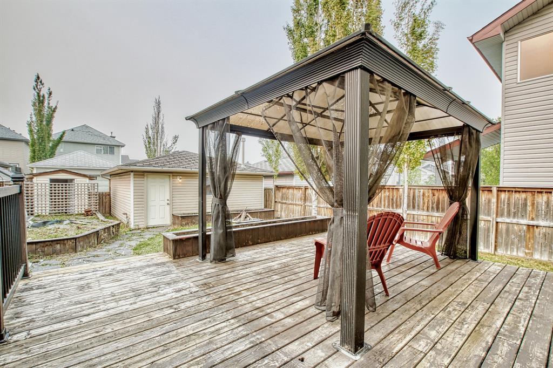- Alberta
- Calgary
208 Prestwick Mews SE
CAD$559,900
CAD$559,900 Asking price
208 Prestwick Mews SECalgary, Alberta, T2Z3X7
Delisted
332| 1460 sqft
Listing information last updated on Sun Jun 11 2023 22:26:46 GMT-0400 (Eastern Daylight Time)

Open Map
Log in to view more information
Go To LoginSummary
IDA2049635
StatusDelisted
Ownership TypeFreehold
Brokered ByMAXWELL CANYON CREEK
TypeResidential House,Detached
AgeConstructed Date: 2001
Land Size3810.42 sqft|0-4050 sqft
Square Footage1460 sqft
RoomsBed:3,Bath:3
Virtual Tour
Detail
Building
Bathroom Total3
Bedrooms Total3
Bedrooms Above Ground3
AmenitiesParty Room
AppliancesWasher,Refrigerator,Dishwasher,Stove,Dryer,Garburator,Microwave Range Hood Combo,Garage door opener
Basement DevelopmentFinished
Basement TypeFull (Finished)
Constructed Date2001
Construction MaterialWood frame
Construction Style AttachmentDetached
Cooling TypeNone
Exterior FinishVinyl siding
Fireplace PresentTrue
Fireplace Total1
Flooring TypeCarpeted,Ceramic Tile,Laminate,Linoleum
Foundation TypePoured Concrete
Half Bath Total1
Heating FuelNatural gas
Heating TypeForced air
Size Interior1460 sqft
Stories Total2
Total Finished Area1460 sqft
TypeHouse
Land
Size Total3810.42 sqft|0-4,050 sqft
Size Total Text3810.42 sqft|0-4,050 sqft
Acreagefalse
Fence TypeFence
Landscape FeaturesFruit trees,Landscaped
Size Irregular3810.42
Detached Garage
Garage
Heated Garage
Surrounding
Zoning DescriptionR-1N
Other
FeaturesCul-de-sac,Back lane,No Smoking Home,Parking
BasementFinished,Full (Finished)
FireplaceTrue
HeatingForced air
Remarks
Outstanding home in the Heart of McKenzie Towne.Dark Stain Kitchen Cabinets accented with Stainless Steel Appliances, Calcutta Counter Tops, corner pantry, Island, Stainless Steel Double Sink, and Tile flooring.Large Dining/eating area and Large window with a view to the yard.Living room with natural quartzite stone feature wall and fireplace surround, wide plank Laminate Hardwood Flooring, and many large windows with a ton of natural light.Large Master Bedroom with Full 4 Pce. En-Suite bathroom and His & Her Closet, also two other good size bedrooms with many Large windows. Basement Developed with Den and entertainment room. Laundry room, and lots of Storage Space.Private Fenced backyard with Large Deck, built-in planter boxes. Heated Double Garage Insulated and Wired. Walk to Schools, (2) Parks, Including a Water Park. Pride of Ownership inside and out. Don't miss out on this opportunity !! (id:22211)
The listing data above is provided under copyright by the Canada Real Estate Association.
The listing data is deemed reliable but is not guaranteed accurate by Canada Real Estate Association nor RealMaster.
MLS®, REALTOR® & associated logos are trademarks of The Canadian Real Estate Association.
Location
Province:
Alberta
City:
Calgary
Community:
Mckenzie Towne
Room
Room
Level
Length
Width
Area
Primary Bedroom
Second
14.99
13.32
199.72
15.00 Ft x 13.33 Ft
Bedroom
Second
12.01
9.42
113.07
12.00 Ft x 9.42 Ft
Bedroom
Second
10.47
9.51
99.58
10.45 Ft x 9.50 Ft
Living
Second
14.24
14.24
202.74
14.25 Ft x 14.25 Ft
Kitchen
Second
9.58
12.01
115.04
9.58 Ft x 12.00 Ft
4pc Bathroom
Second
NaN
Measurements not available
4pc Bathroom
Second
NaN
Measurements not available
2pc Bathroom
Main
NaN
Measurements not available
Book Viewing
Your feedback has been submitted.
Submission Failed! Please check your input and try again or contact us

