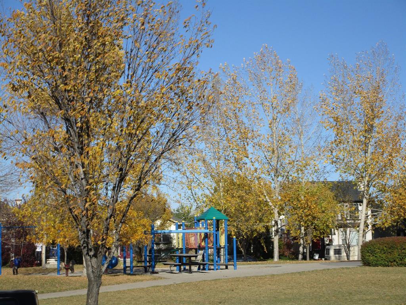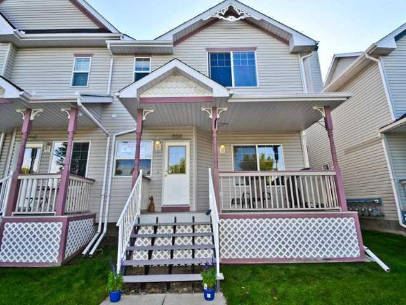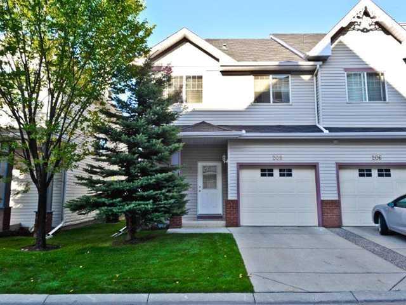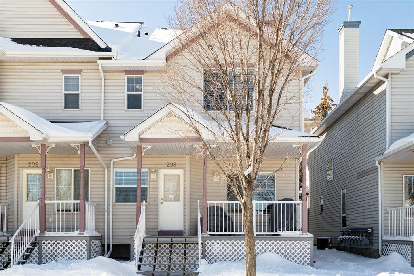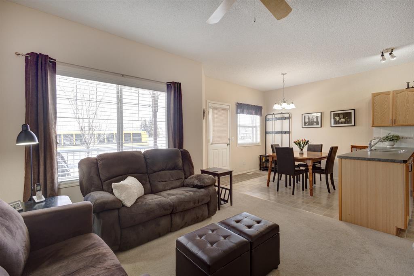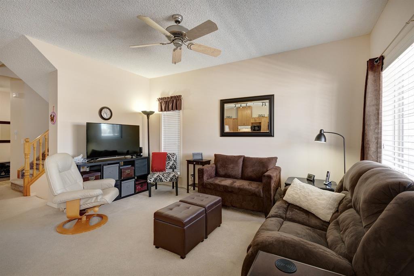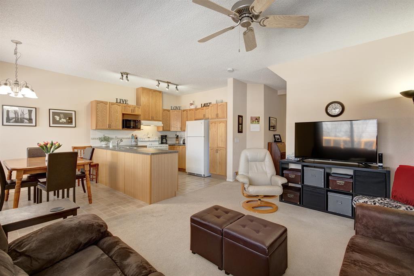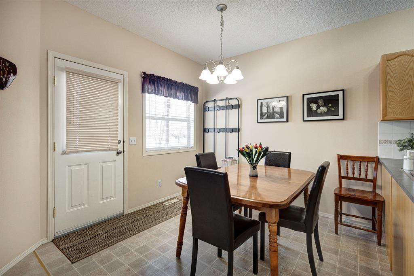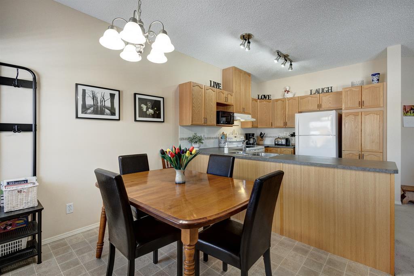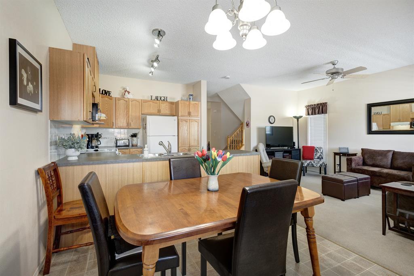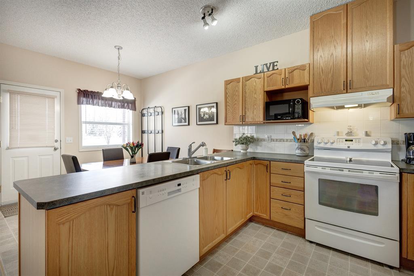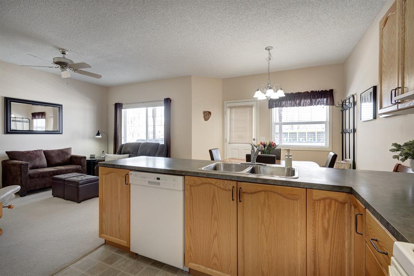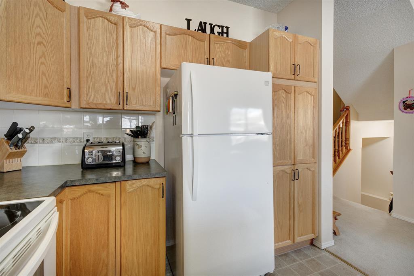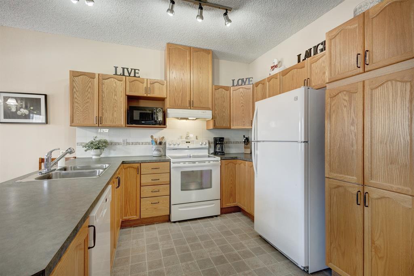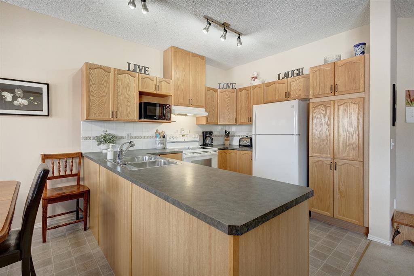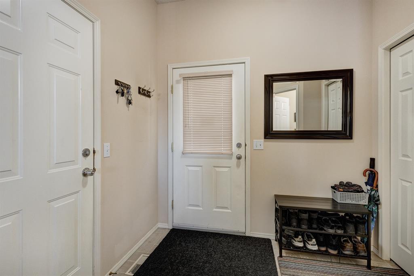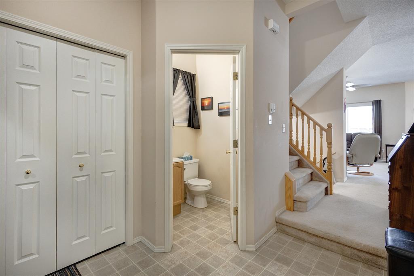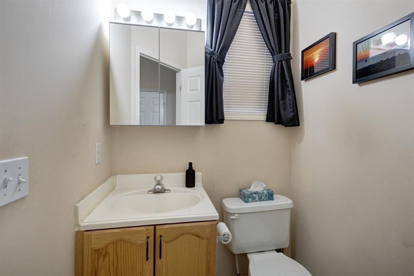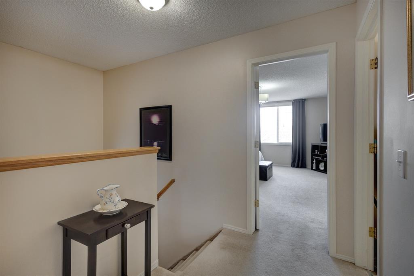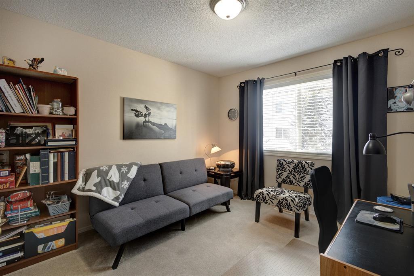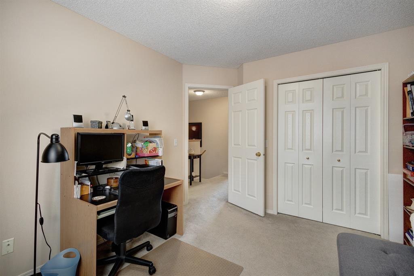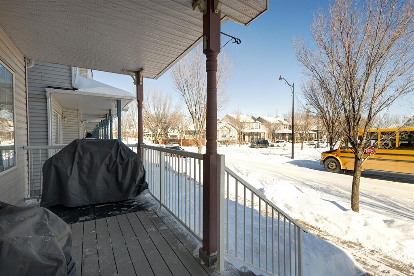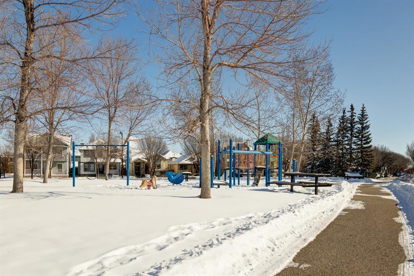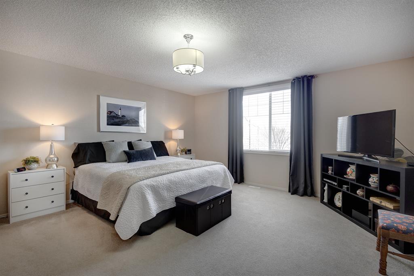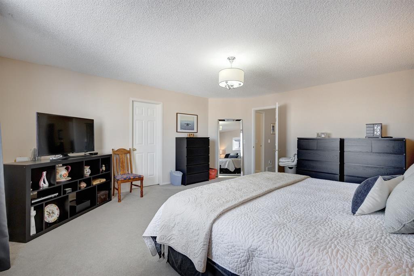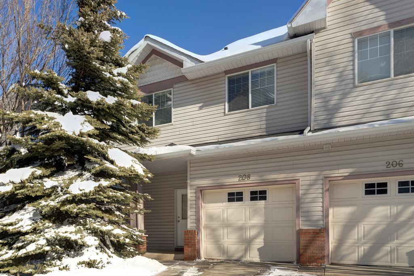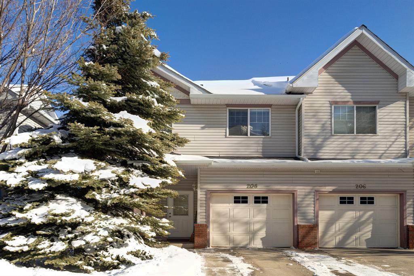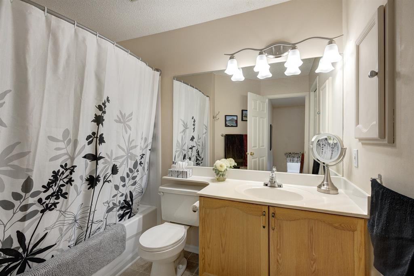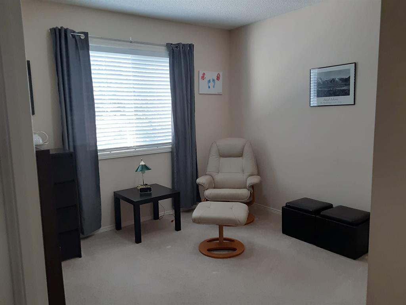- Alberta
- Calgary
208 Prestwick Landng SE
CAD$359,900
CAD$359,900 Asking price
208 Prestwick Landing SECalgary, Alberta, T2Z3Z7
Delisted · Delisted ·
322| 1338 sqft
Listing information last updated on Sun Jun 11 2023 22:26:46 GMT-0400 (Eastern Daylight Time)

Open Map
Log in to view more information
Go To LoginSummary
IDA2028238
StatusDelisted
Ownership TypeCondominium/Strata
Brokered ByMAXWELL CANYON CREEK
TypeResidential Townhouse,Attached
AgeConstructed Date: 2001
Land Size187.58 m2|0-4050 sqft
Square Footage1338 sqft
RoomsBed:3,Bath:2
Maint Fee470.15 / Monthly
Maint Fee Inclusions
Detail
Building
Bathroom Total2
Bedrooms Total3
Bedrooms Above Ground3
AppliancesWasher,Refrigerator,Range - Electric,Dishwasher,Dryer,Hood Fan,Window Coverings
Basement DevelopmentUnfinished
Basement TypeFull (Unfinished)
Constructed Date2001
Construction Style AttachmentAttached
Cooling TypeNone
Exterior FinishVinyl siding
Fireplace PresentFalse
Flooring TypeCarpeted,Linoleum
Foundation TypePoured Concrete
Half Bath Total1
Heating FuelNatural gas
Heating TypeForced air
Size Interior1338 sqft
Stories Total2
Total Finished Area1338 sqft
TypeRow / Townhouse
Land
Size Total187.58 m2|0-4,050 sqft
Size Total Text187.58 m2|0-4,050 sqft
Acreagefalse
AmenitiesPark,Playground
Fence TypeNot fenced
Size Irregular187.58
Surrounding
Ammenities Near ByPark,Playground
Community FeaturesPets Allowed With Restrictions
Zoning DescriptionM-2
Other
FeaturesPVC window,No Animal Home,No Smoking Home
BasementUnfinished,Full (Unfinished)
FireplaceFalse
HeatingForced air
Prop MgmtBlue Jean Management
Remarks
Back on market due to buyer financing. Bright & spacious 3 bedroom, one and a half bath townhome overlooking Prestwick Park in McKenzie Towne. Being an end unit, it offers more windows and natural light than other units in the complex AND a larger front deck for BBQ-ing and summer lounging. Send the kids out the front door to play at the park and watch them from the kitchen or the front deck, so ideal! The kitchen offers plenty of storage & prep space. Large rear mudroom off the attached garage has a coat closet and half bath. Upstairs you will find a giant primary bedroom overlooking the green space with equally large walk-in closet. Completing this level are two other good sized bedrooms and a full bathroom with updated tub and surround. Basement is unfinished awaiting your design plans. Single attached garage & rear driveway for extra parking space. (id:22211)
The listing data above is provided under copyright by the Canada Real Estate Association.
The listing data is deemed reliable but is not guaranteed accurate by Canada Real Estate Association nor RealMaster.
MLS®, REALTOR® & associated logos are trademarks of The Canadian Real Estate Association.
Location
Province:
Alberta
City:
Calgary
Community:
Mckenzie Towne
Room
Room
Level
Length
Width
Area
4pc Bathroom
Second
7.84
8.50
66.63
7.83 Ft x 8.50 Ft
Bedroom
Second
10.33
12.07
124.78
10.33 Ft x 12.08 Ft
Bedroom
Second
10.50
11.84
124.34
10.50 Ft x 11.83 Ft
Primary Bedroom
Second
15.75
17.49
275.38
15.75 Ft x 17.50 Ft
Dining
Main
9.42
9.51
89.59
9.42 Ft x 9.50 Ft
2pc Bathroom
Main
NaN
Measurements not available
Kitchen
Main
9.42
10.17
95.77
9.42 Ft x 10.17 Ft
Living
Main
11.84
16.34
193.51
11.83 Ft x 16.33 Ft
Book Viewing
Your feedback has been submitted.
Submission Failed! Please check your input and try again or contact us

