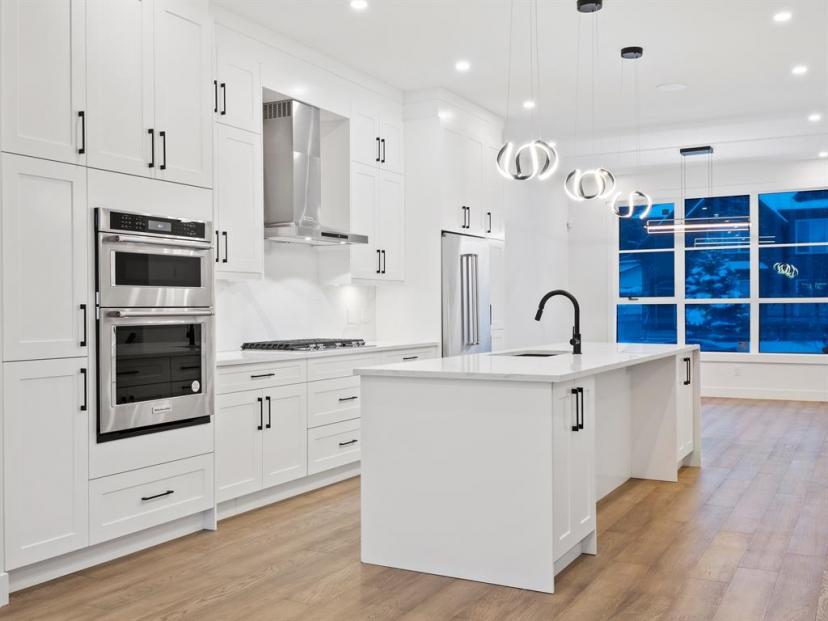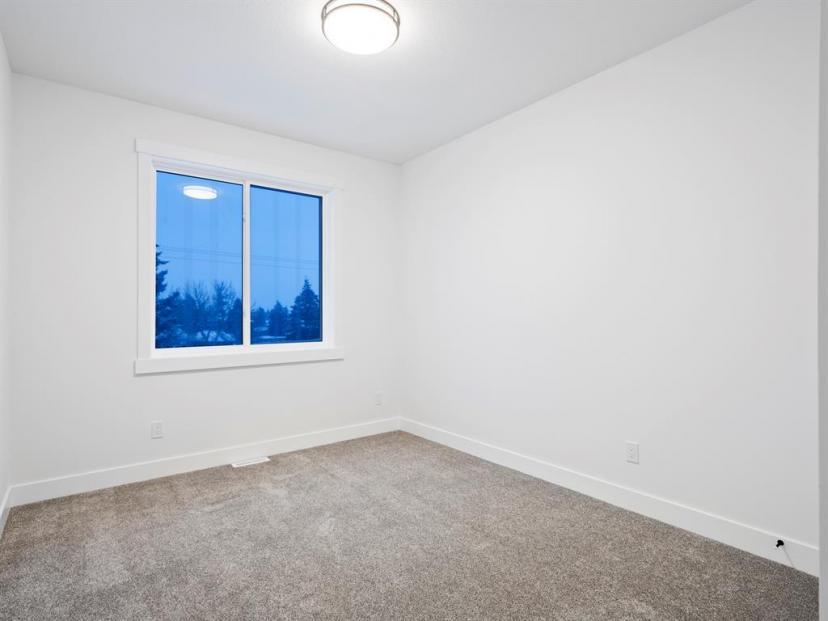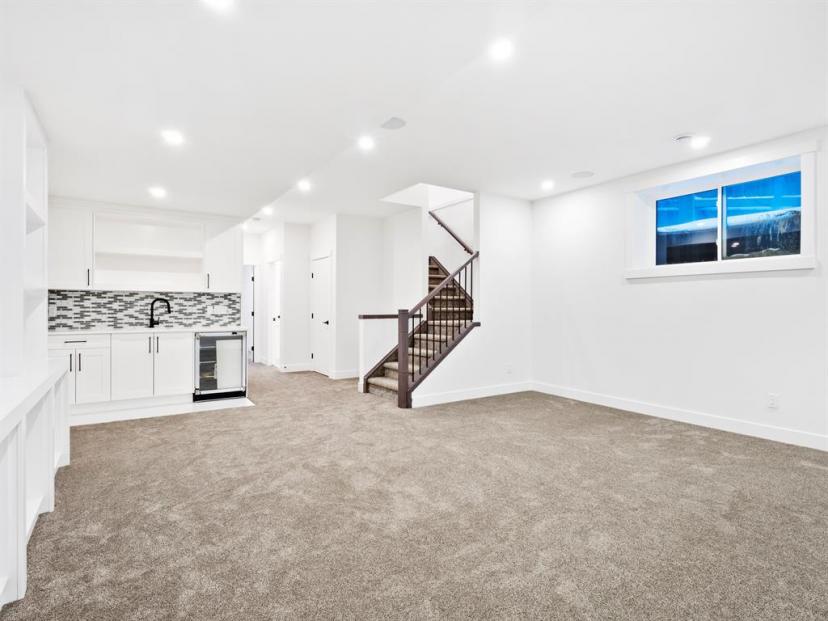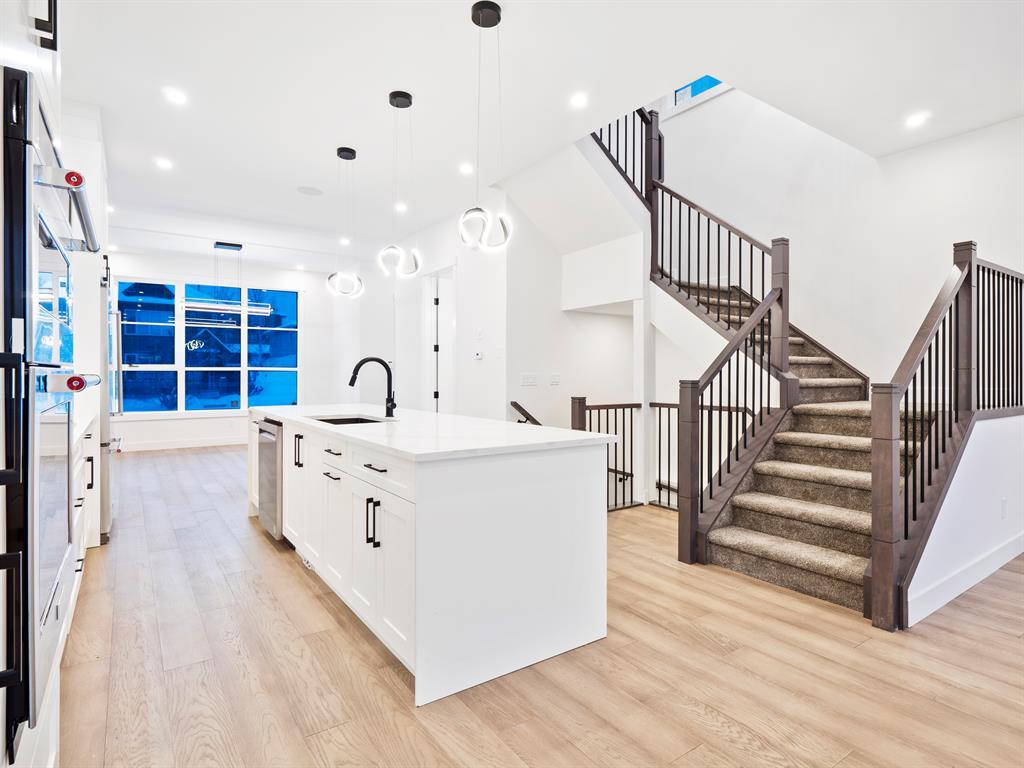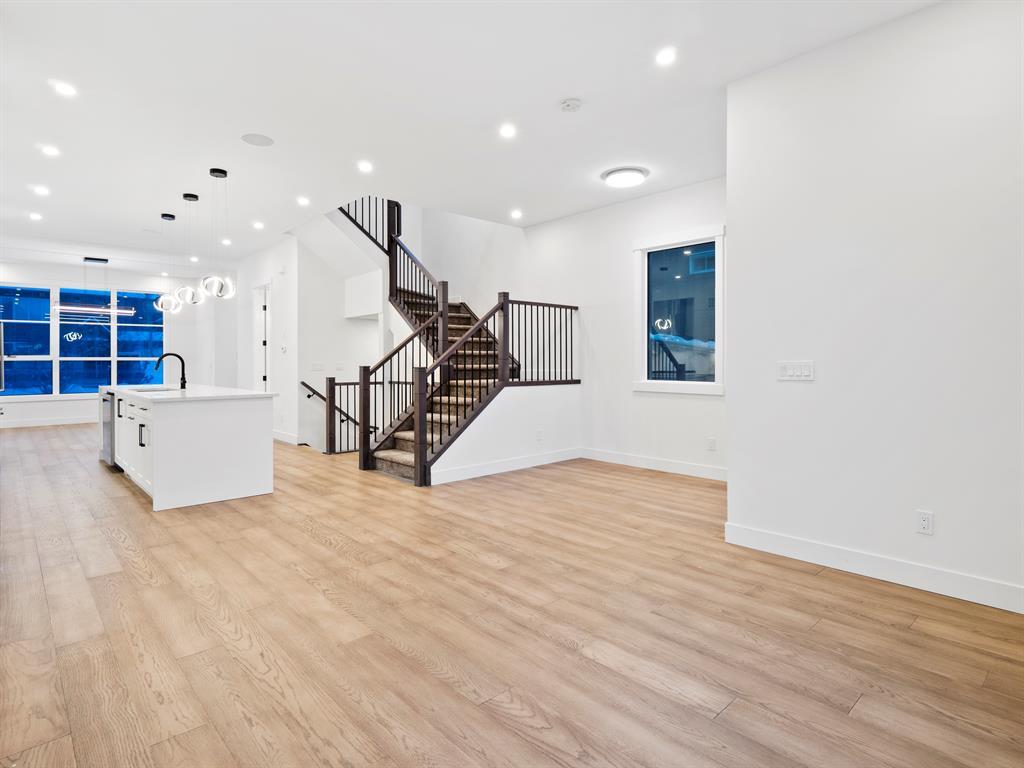- Alberta
- Calgary
208 25 Ave NW
CAD$839,900
CAD$839,900 Asking price
208 25 Ave NWCalgary, Alberta, T2M2A5
Delisted · Delisted ·
3+142| 1879 sqft

Open Map
Log in to view more information
Go To LoginSummary
IDA2053105
StatusDelisted
Ownership TypeFreehold
TypeResidential House,Duplex,Semi-Detached
RoomsBed:3+1,Bath:4
Square Footage1879 sqft
Land Size3001 sqft|0-4050 sqft
Age New building
Listing Courtesy ofRE/MAX REAL ESTATE (CENTRAL)
Detail
Building
Bathroom Total4
Bedrooms Total4
Bedrooms Above Ground3
Bedrooms Below Ground1
AgeNew building
AppliancesRefrigerator,Stove,Oven - Built-In,Hood Fan,Garage door opener
Basement DevelopmentFinished
Basement TypeFull (Finished)
Construction Style AttachmentSemi-detached
Cooling TypeNone
Exterior FinishStucco
Fireplace PresentTrue
Fireplace Total1
Flooring TypeCarpeted,Ceramic Tile,Hardwood
Foundation TypePoured Concrete
Half Bath Total1
Size Interior1879 sqft
Stories Total2
Total Finished Area1879 sqft
TypeDuplex
Land
Size Total3001 sqft|0-4,050 sqft
Size Total Text3001 sqft|0-4,050 sqft
Acreagefalse
AmenitiesPlayground,Recreation Nearby
Fence TypeFence
Landscape FeaturesLandscaped
Size Irregular3001.00
Surrounding
Ammenities Near ByPlayground,Recreation Nearby
Zoning DescriptionR-C2
Other
FeaturesBack lane,PVC window,Closet Organizers,No Animal Home,No Smoking Home
BasementFinished,Full (Finished)
FireplaceTrue
Remarks
**IMMEDIATE POSSESSION AVAILABLE ** | Experience the pinnacle of luxury living in this stunning home located in the heart of Tuxedo Park, one of Calgary's most desirable inner-city neighborhoods. This remarkable property boasts exceptional craftsmanship and high-end finishes throughout, creating a sense of elegance and sophistication that is second to none.As soon as you step inside, you'll be captivated by the attention to detail and the luxurious feel of this home. The main level features a spacious and open floor plan that is perfect for entertaining. The gourmet kitchen is a chef's dream, with high-end appliances, ample storage space, and a large island that provides the perfect space for meal preparation and casual dining. The adjacent dining area is bright and spacious, making it the perfect place to host dinner parties with friends and family.The upper level is home to three generously sized bedrooms, including a stunning master suite that boasts a large walk-in closet and a spa-inspired ensuite bathroom. The bonus room on this level is perfect for a home office, study area, or additional entertainment space.The basement level is designed for relaxation and entertainment, featuring a large rec room and wet bar that are perfect for hosting guests or just relaxing with family. The double attached garage provides ample space for vehicles, while the driveway offers additional parking options.Located just a few minutes away from some of Calgary's most popular amenities, this home is perfectly positioned for those who want to live close to the action. You'll love being just a short walk from restaurants, cafes, shopping, and entertainment options, as well as having easy access to public transportation and major highways. Tuxedo Park is a short drive to DT and with easy access to 16th Ave (Hwy 1) and Deerfoot Trail commuting is a breeze. This is a fantastic opportunity for home ownership in a popular inner-city community for families who want it all - unpar alleled style, quality and functionality!Don't miss out on the opportunity to make this incredible property your new home. (id:22211)
The listing data above is provided under copyright by the Canada Real Estate Association.
The listing data is deemed reliable but is not guaranteed accurate by Canada Real Estate Association nor RealMaster.
MLS®, REALTOR® & associated logos are trademarks of The Canadian Real Estate Association.
Location
Province:
Alberta
City:
Calgary
Community:
Tuxedo Park
Room
Room
Level
Length
Width
Area
Bedroom
Bsmt
13.85
12.07
167.16
13.83 Ft x 12.08 Ft
4pc Bathroom
Bsmt
NaN
Measurements not available
Exercise
Bsmt
7.51
10.24
76.91
7.50 Ft x 10.25 Ft
Recreational, Games
Bsmt
19.09
15.09
288.17
19.08 Ft x 15.08 Ft
Living
Main
12.99
15.91
206.73
13.00 Ft x 15.92 Ft
Kitchen
Main
8.99
17.09
153.66
9.00 Ft x 17.08 Ft
Dining
Main
20.24
12.93
261.67
20.25 Ft x 12.92 Ft
2pc Bathroom
Main
NaN
Measurements not available
Primary Bedroom
Upper
12.34
15.58
192.24
12.33 Ft x 15.58 Ft
5pc Bathroom
Upper
NaN
Measurements not available
Bedroom
Upper
11.75
12.07
141.81
11.75 Ft x 12.08 Ft
Bedroom
Upper
10.01
12.17
121.80
10.00 Ft x 12.17 Ft
4pc Bathroom
Upper
NaN
Measurements not available
Laundry
Upper
6.17
6.17
38.04
6.17 Ft x 6.17 Ft
Bonus
Upper
13.48
7.32
98.65
13.50 Ft x 7.33 Ft
Book Viewing
Your feedback has been submitted.
Submission Failed! Please check your input and try again or contact us












