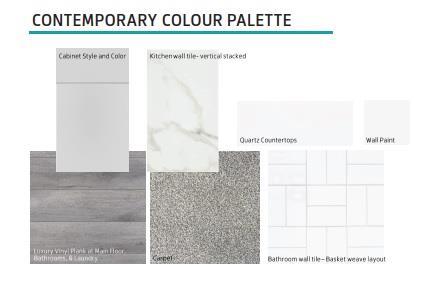- Alberta
- Calgary
20721 Main St SE
CAD$599,900
CAD$599,900 Asking price
20721 Main St SECalgary, Alberta, T3M3G2
Delisted
222| 1256 sqft
Listing information last updated on July 1st, 2023 at 6:19am UTC.

Open Map
Log in to view more information
Go To LoginSummary
IDA2025878
StatusDelisted
Ownership TypeFreehold
Brokered ByJAYMAN REALTY INC.
TypeResidential Townhouse,Attached
Age New building
Land Size251 m2|0-4050 sqft
Square Footage1256 sqft
RoomsBed:2,Bath:2
Detail
Building
Bathroom Total2
Bedrooms Total2
Bedrooms Above Ground2
AgeNew building
AppliancesRefrigerator,Dishwasher,Stove,Microwave,Hood Fan,Water Heater - Tankless
Architectural Style4 Level
Basement DevelopmentUnfinished
Basement TypeFull (Unfinished)
Construction MaterialWood frame
Construction Style AttachmentAttached
Cooling TypeNone
Exterior FinishVinyl siding
Fireplace PresentFalse
Flooring TypeCarpeted,Other,Vinyl
Foundation TypePoured Concrete
Half Bath Total0
Heating FuelNatural gas
Heating TypeForced air
Size Interior1256 sqft
Total Finished Area1256 sqft
TypeRow / Townhouse
Land
Size Total251 m2|0-4,050 sqft
Size Total Text251 m2|0-4,050 sqft
Acreagefalse
AmenitiesPark,Playground,Recreation Nearby
Fence TypeFence
Landscape FeaturesLandscaped
Size Irregular251.00
Gravel
Other
Surrounding
Ammenities Near ByPark,Playground,Recreation Nearby
Zoning DescriptionR-Gm
Other
FeaturesBack lane,No Animal Home,No Smoking Home,Parking
BasementUnfinished,Full (Unfinished)
FireplaceFalse
HeatingForced air
Remarks
BEAUTIFUL JAYMANBUILT NEW HOME*SOLAR & SMART TECH*NO CONDO FEES*PARKING FOR 2 CARS*This lovely multi story townhouse features a nice open floor plan that flows smoothly into the modern kitchen with a centralized flush eating bar, beautiful bright white QUARTZ counters, full walk-in pantry, Stainless Steel WHIRLPOOL appliances that includes a French Door Refrigerator w/ icemaker, Broan power pack built-in cabinet hood fan and upgraded glass top stove. Step up to an elevated mid level where you will discover a 2nd bedroom and a FULL BATH! The upper level offers a Master Suite with a beautiful 5 piece en suite featuring dual vanities, stand alone shower and Rockford Tub complimented with a spacious walk-in closet. Added Bonus to complete this level is a sizeable laundry room and an open to below view of the Great Room. The unfinished basement provides roughed in plumbing & an opportunity for you to create & finish your ideal additional living space. Other upgrades STONE counters tops in full bathrooms vanities, Triple Pane Windows, Goodman 96% efficient 2 stage furnace with Merv - media filters & FANTEC Heat Recovery Ventilation system, Tankless Navien system, MOEN Faucets, Kohler sinks LED Designer Lighting with pot lights, Smart home - ALEXA with 5 KASA smart light switches, Schlage WIFI Encode Electronic deadbolt, RING door bell, system, Touchscreen ECOBEE 5 smart thermostat, 6 Solar Panels. Enjoy living in this beautiful new community with nature as your back drop and trails within steps of your brand new Jayman BUILT Home. South Health Campus, Cineplex and shopping all close by. Show homes now opened and located one block east at 3884 202 Avenue SE. Welcome Home! (id:22211)
The listing data above is provided under copyright by the Canada Real Estate Association.
The listing data is deemed reliable but is not guaranteed accurate by Canada Real Estate Association nor RealMaster.
MLS®, REALTOR® & associated logos are trademarks of The Canadian Real Estate Association.
Location
Province:
Alberta
City:
Calgary
Community:
Seton
Room
Room
Level
Length
Width
Area
4pc Bathroom
Second
0.00
0.00
0.00
.00 Ft x .00 Ft
Bedroom
Second
11.25
10.01
112.61
11.25 Ft x 10.00 Ft
Dining
Main
10.50
12.43
130.54
10.50 Ft x 12.42 Ft
Living
Main
13.16
12.01
157.98
13.17 Ft x 12.00 Ft
Kitchen
Main
10.17
11.68
118.79
10.17 Ft x 11.67 Ft
Primary Bedroom
Upper
10.17
14.01
142.48
10.17 Ft x 14.00 Ft
5pc Bathroom
Upper
0.00
0.00
0.00
.00 Ft x .00 Ft
Laundry
Upper
5.31
3.67
19.53
5.33 Ft x 3.67 Ft
Book Viewing
Your feedback has been submitted.
Submission Failed! Please check your input and try again or contact us










