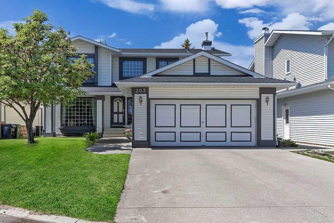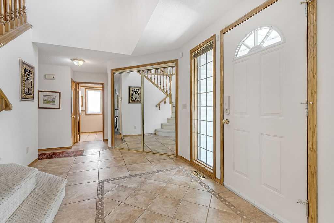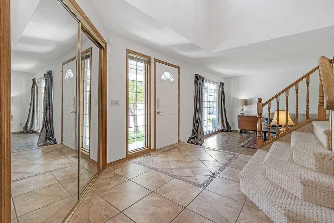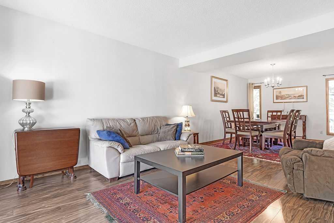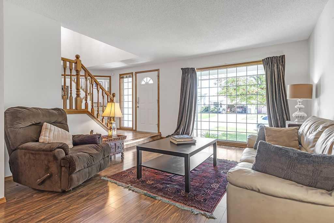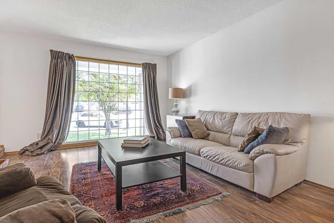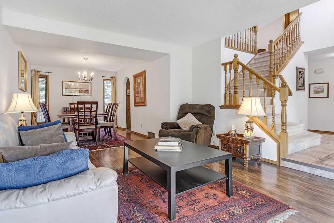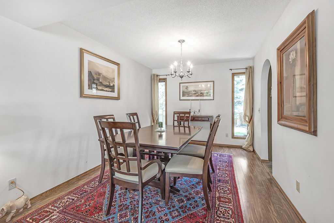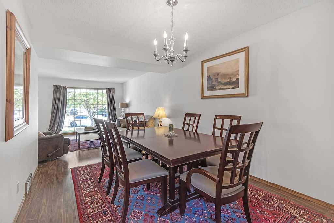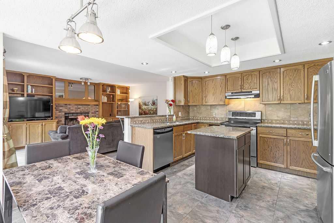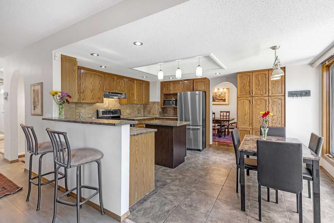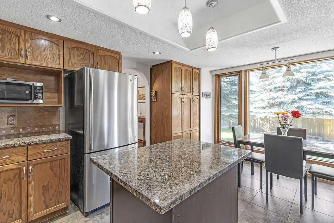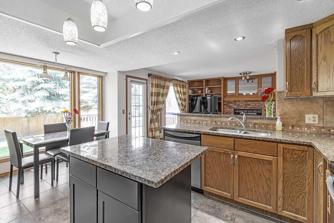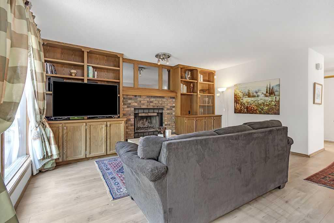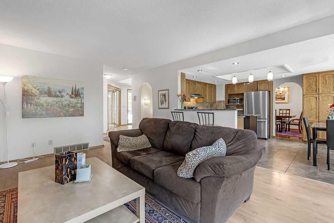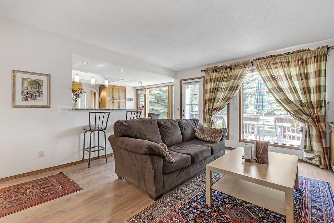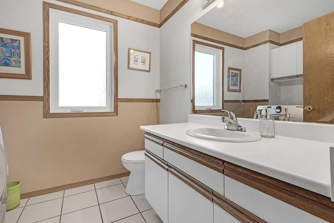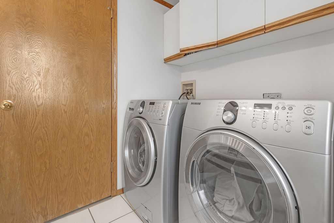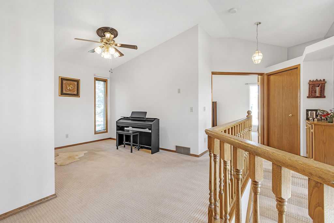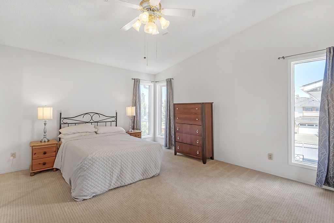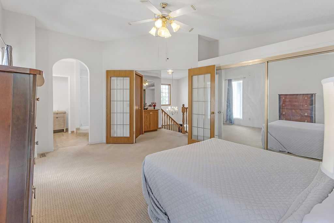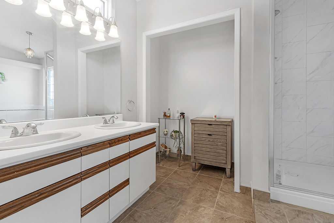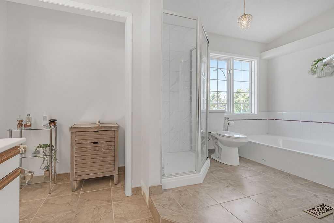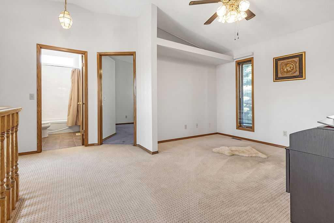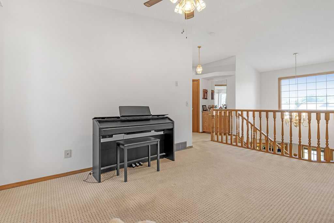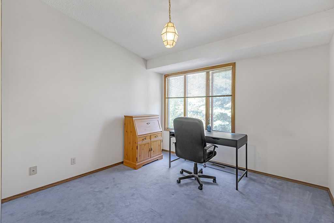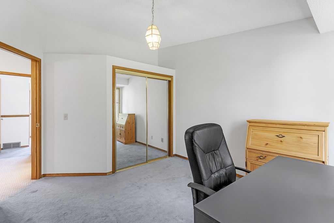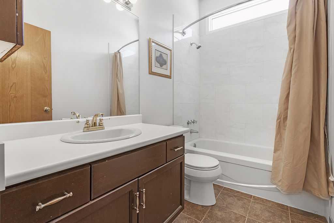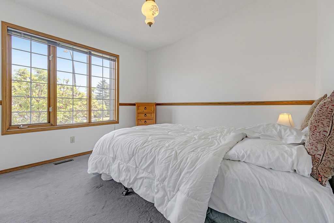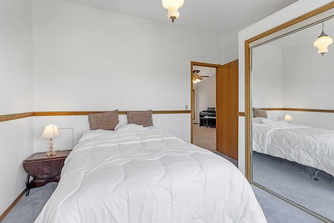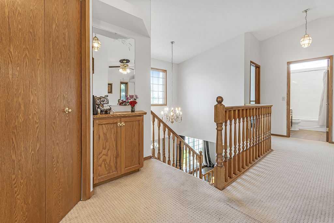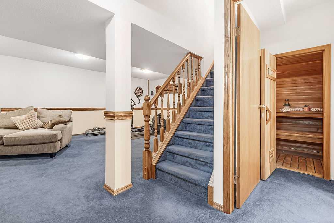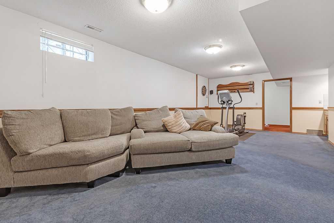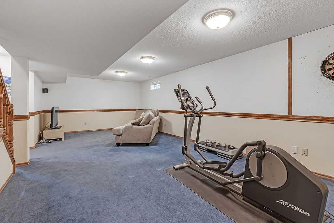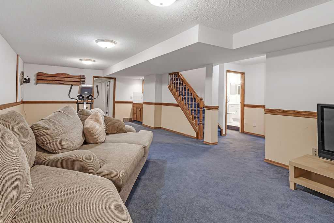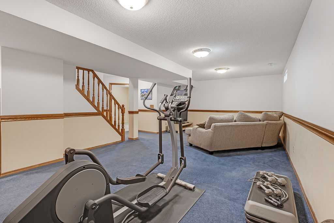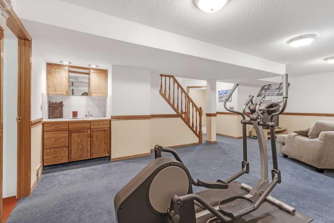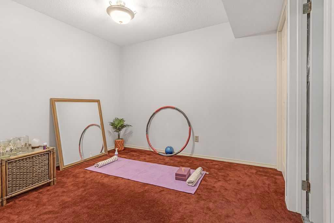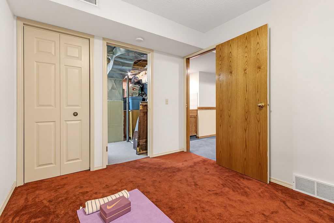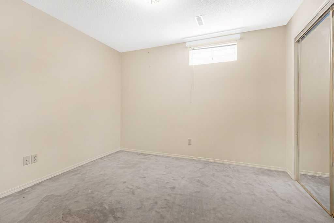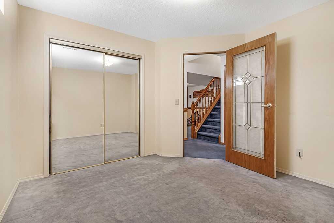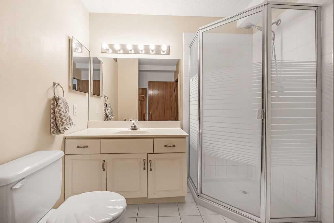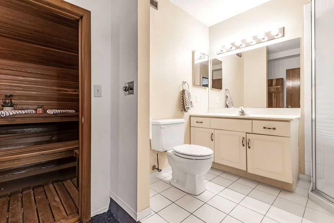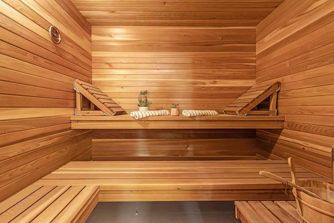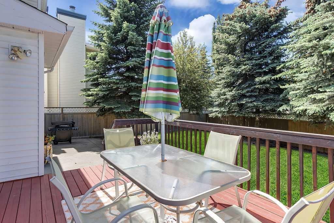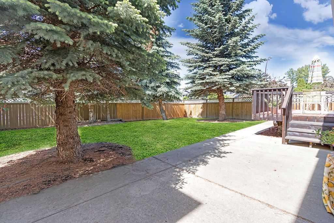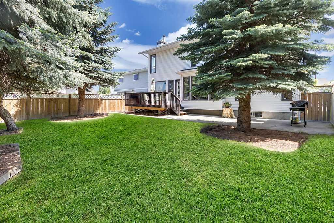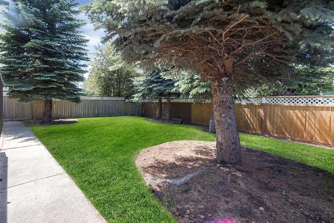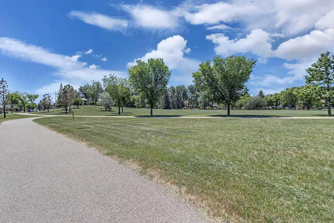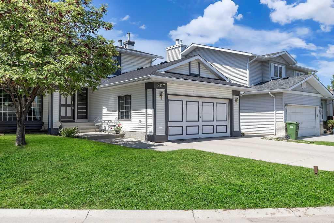- Alberta
- Calgary
207 Douglasbank Bay SE
CAD$559,900
CAD$559,900 Asking price
207 Douglasbank Bay SECalgary, Alberta, T2Z1K7
Delisted · Delisted ·
3+144| 2119.28 sqft
Listing information last updated on Sun Jun 11 2023 03:12:59 GMT-0400 (Eastern Daylight Time)

Open Map
Log in to view more information
Go To LoginSummary
IDA2055815
StatusDelisted
Ownership TypeFreehold
Brokered ByCIR REALTY
TypeResidential House,Detached
AgeConstructed Date: 1989
Land Size504 m2|4051 - 7250 sqft
Square Footage2119.28 sqft
RoomsBed:3+1,Bath:4
Virtual Tour
Detail
Building
Bathroom Total4
Bedrooms Total4
Bedrooms Above Ground3
Bedrooms Below Ground1
AppliancesRefrigerator,Range - Electric,Dishwasher,Microwave,Hood Fan,Window Coverings,Washer & Dryer
Basement DevelopmentFinished
Basement TypeFull (Finished)
Constructed Date1989
Construction MaterialWood frame
Construction Style AttachmentDetached
Cooling TypeNone
Exterior FinishVinyl siding
Fireplace PresentTrue
Fireplace Total1
Flooring TypeCarpeted,Laminate,Linoleum
Foundation TypePoured Concrete
Half Bath Total1
Heating TypeForced air
Size Interior2119.28 sqft
Stories Total2
Total Finished Area2119.28 sqft
TypeHouse
Land
Size Total504 m2|4,051 - 7,250 sqft
Size Total Text504 m2|4,051 - 7,250 sqft
Acreagefalse
AmenitiesGolf Course,Park,Playground
Fence TypeFence
Landscape FeaturesLawn
Size Irregular504.00
Surrounding
Ammenities Near ByGolf Course,Park,Playground
Community FeaturesGolf Course Development
Zoning DescriptionR-C1
Other
FeaturesCul-de-sac,French door,No Animal Home,No Smoking Home,Level,Sauna
BasementFinished,Full (Finished)
FireplaceTrue
HeatingForced air
Remarks
**CANCELLED OPEN HOUSE** Incredible value in sought after Douglasdale Estates. This 2 storey home is located on a quiet cul-de-sac surrounded by walking paths leading to the Bow River Pathway, parks and sitting areas. Only minutes to Eaglequest Golf & Driving Range. The main floor has a bright open foyer with 2-storey ceilings and loads of natural light. You'll find a formal sitting area at the front of the house with updated flooring with adjacent formal dining space. The kitchen has updated flooring, pendant lighting, pot lights, granite counters & appliances. The cozy breakfast nook looks out to your West facing backyard. With a second living space next to the kitchen, the layout is functional for family life and hosting guests. You can keep warm in the winter with your wood burning fireplace. The main floor is completed with a 2pc bathroom, convenient main floor laundry and access to your double attached garage. Upstairs you'll love the soaring vaulted ceilings throughout. The primary bedroom features french doors, bright windows and a large 5pc ensuite with dual sinks, updated stand-up shower and a soaker tub. A large loft like bonus room separates the primary bedroom from 2 more good size bedrooms and an updated 4pc bathroom. The basement is fully finished with a large recreation space with a wet bar. A den can be used as a zen yoga room and more. In the basement is also a 4th bedroom (not egress) and a 3pc bathroom with it's own sauna for even more relaxing. The West facing backyard has updated fencing, freshly stained deck, mature trees and plenty of space to enjoy the summer. Updates Include: Roof (2019), Flooring, Bathrooms, Granite Counters and more. With easy access to Deerfoot Trail, shopping, schools, parks, golf, Bow River and so much more. This home is sure to tick most, if not all the boxes in what you're hoping to find in your new home. Check out the 3D Virtual Tour and book your showing today! (id:22211)
The listing data above is provided under copyright by the Canada Real Estate Association.
The listing data is deemed reliable but is not guaranteed accurate by Canada Real Estate Association nor RealMaster.
MLS®, REALTOR® & associated logos are trademarks of The Canadian Real Estate Association.
Location
Province:
Alberta
City:
Calgary
Community:
Douglasdale/Glen
Room
Room
Level
Length
Width
Area
3pc Bathroom
Bsmt
7.51
6.00
45.11
7.50 Ft x 6.00 Ft
Bedroom
Bsmt
10.76
10.56
113.68
10.75 Ft x 10.58 Ft
Den
Bsmt
8.92
10.24
91.35
8.92 Ft x 10.25 Ft
Recreational, Games
Bsmt
26.41
15.42
407.25
26.42 Ft x 15.42 Ft
2pc Bathroom
Main
6.00
8.01
48.06
6.00 Ft x 8.00 Ft
Breakfast
Main
12.07
5.31
64.17
12.08 Ft x 5.33 Ft
Dining
Main
9.91
14.50
143.68
9.92 Ft x 14.50 Ft
Family
Main
14.50
16.50
239.31
14.50 Ft x 16.50 Ft
Kitchen
Main
12.07
10.56
127.55
12.08 Ft x 10.58 Ft
Living
Main
12.17
13.42
163.33
12.17 Ft x 13.42 Ft
4pc Bathroom
Upper
8.76
4.99
43.68
8.75 Ft x 5.00 Ft
5pc Bathroom
Upper
14.67
8.07
118.36
14.67 Ft x 8.08 Ft
Bedroom
Upper
10.66
12.99
138.53
10.67 Ft x 13.00 Ft
Bedroom
Upper
12.17
10.83
131.78
12.17 Ft x 10.83 Ft
Bonus
Upper
12.34
16.77
206.81
12.33 Ft x 16.75 Ft
Primary Bedroom
Upper
12.76
16.50
210.61
12.75 Ft x 16.50 Ft
Book Viewing
Your feedback has been submitted.
Submission Failed! Please check your input and try again or contact us

