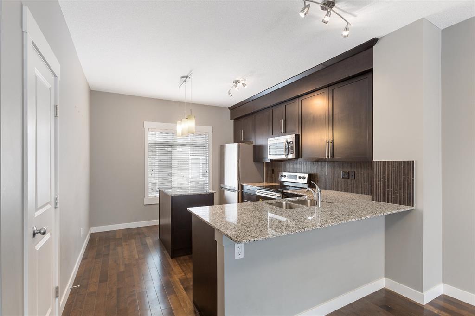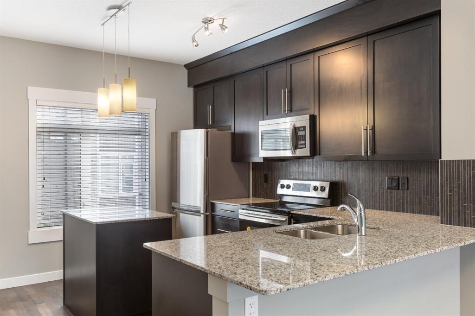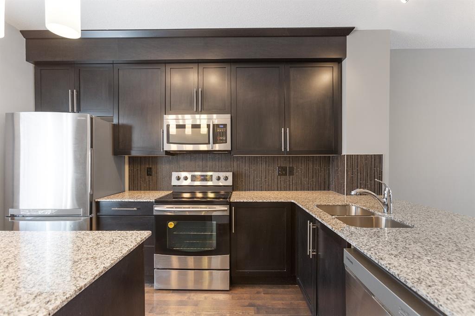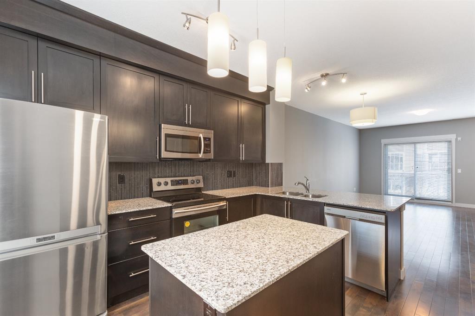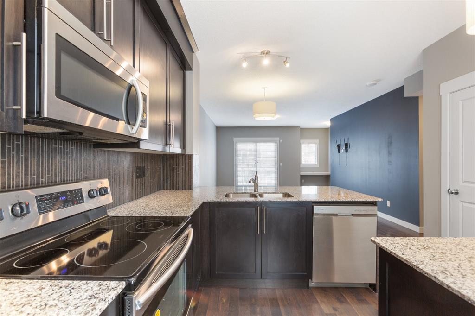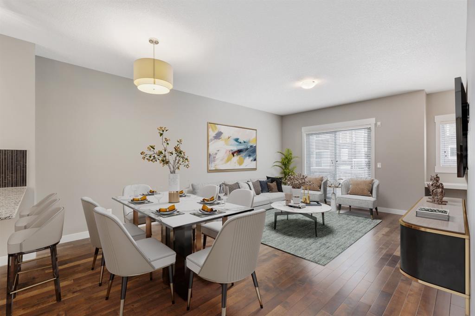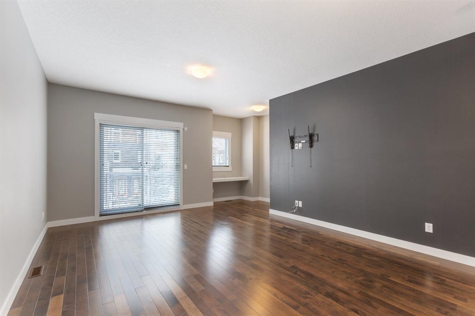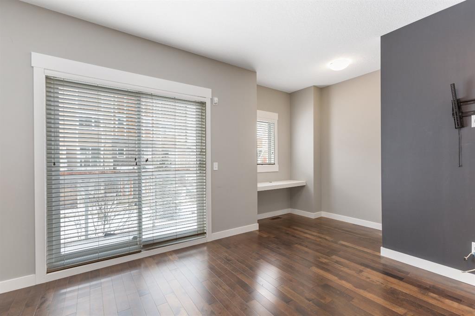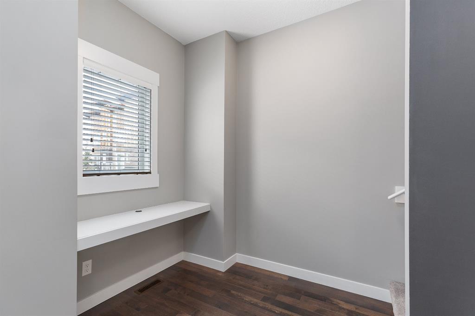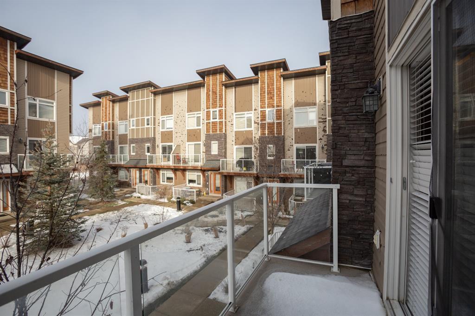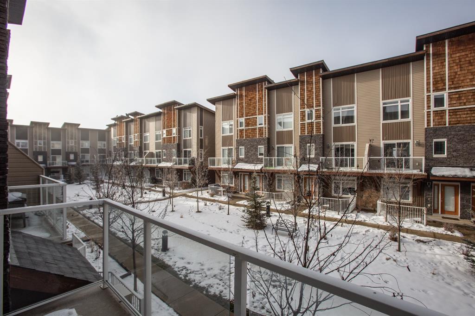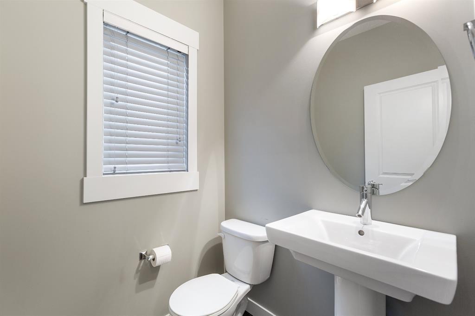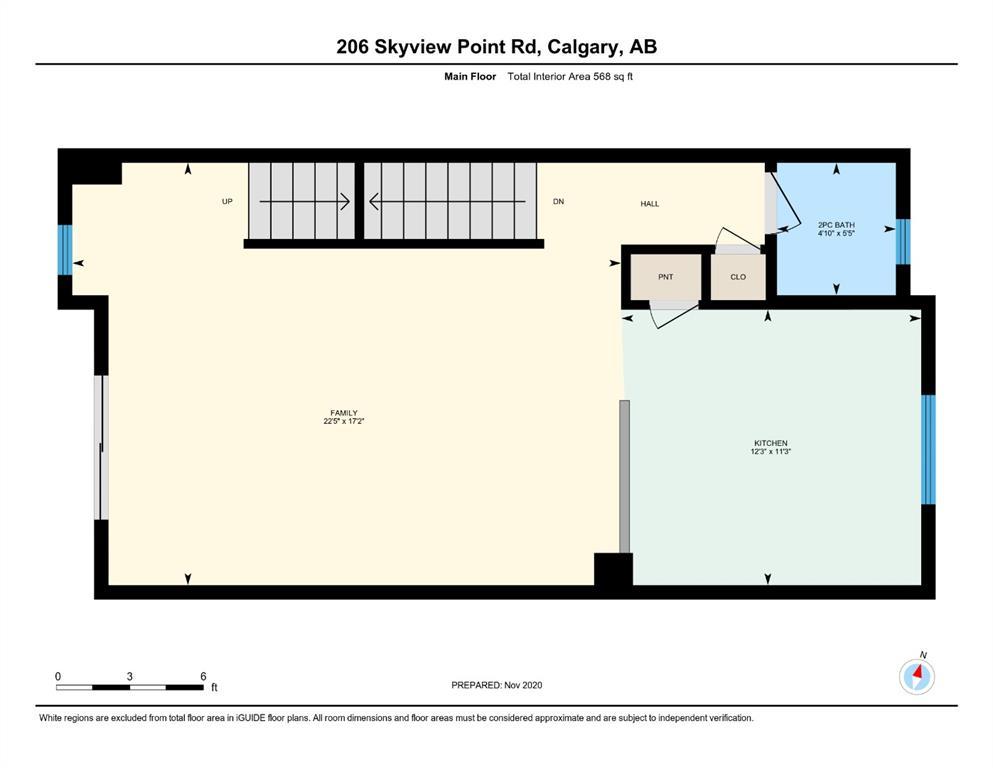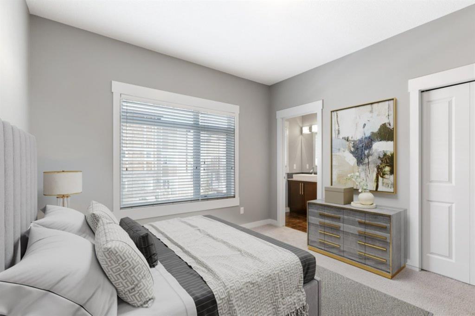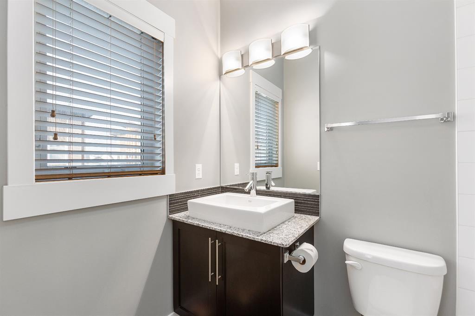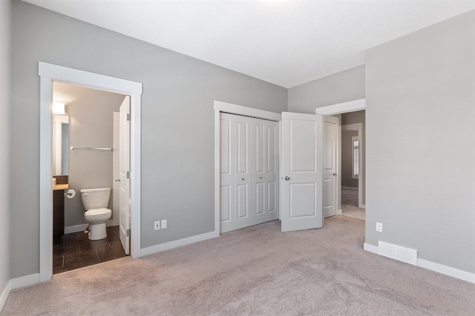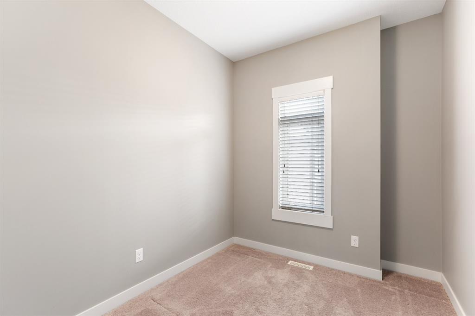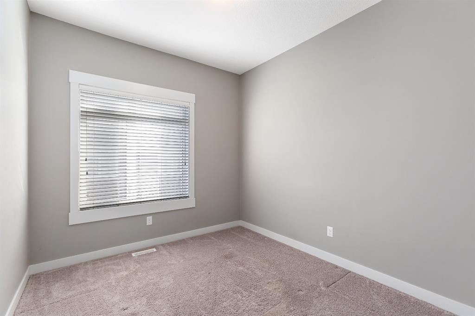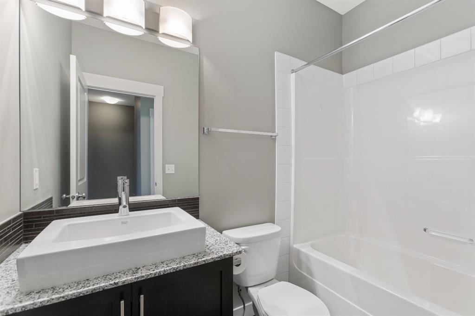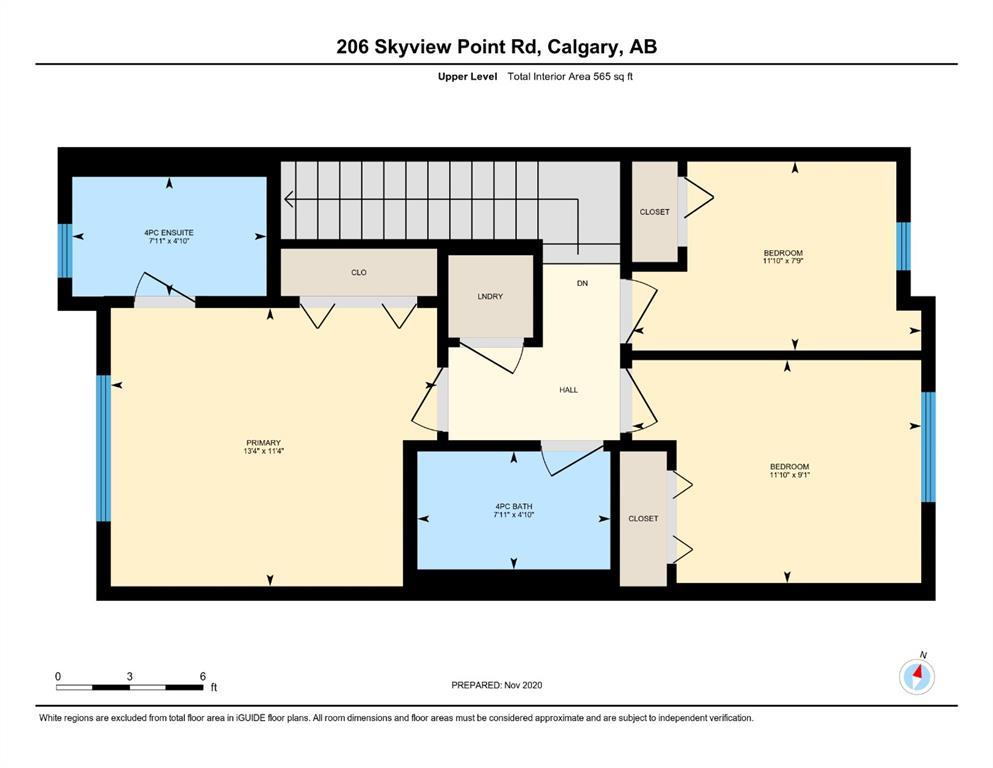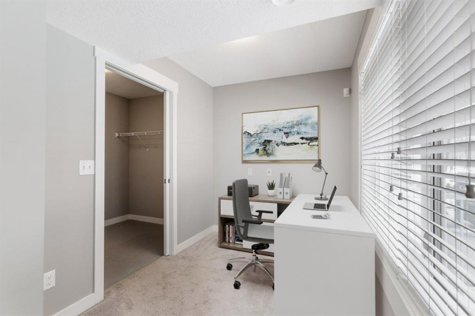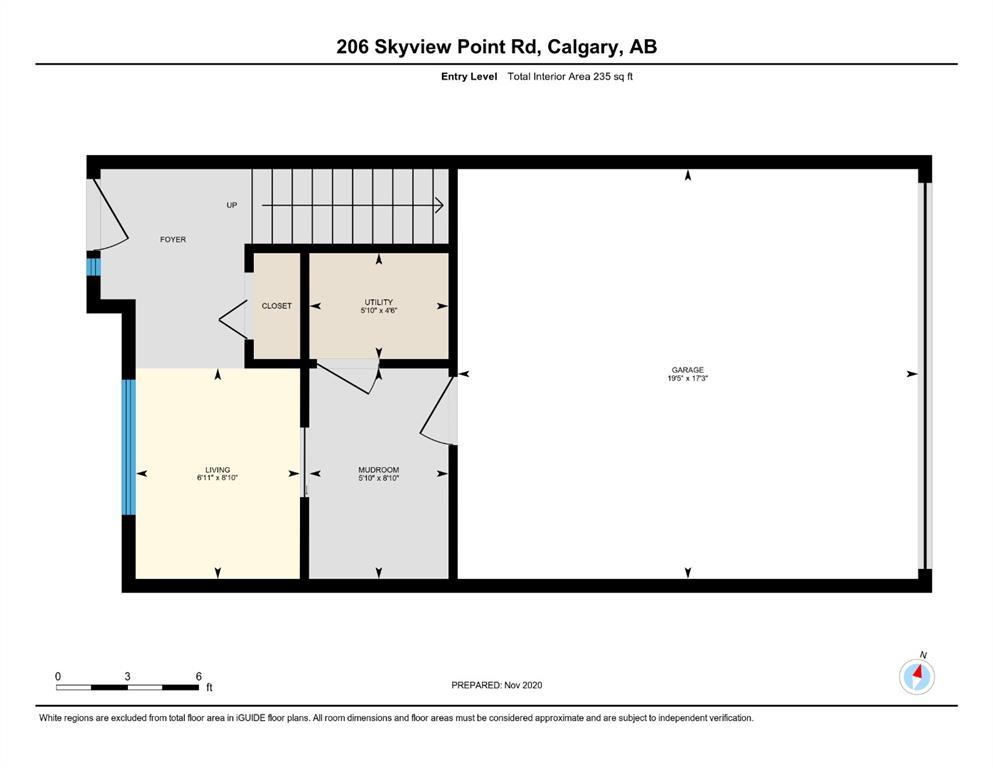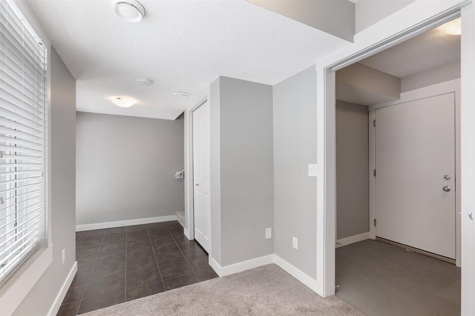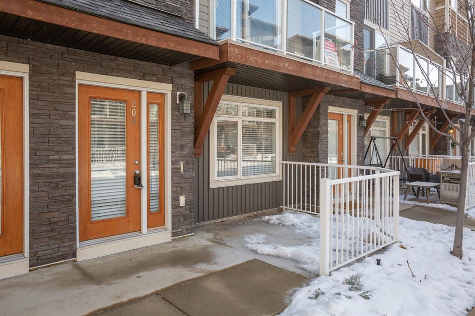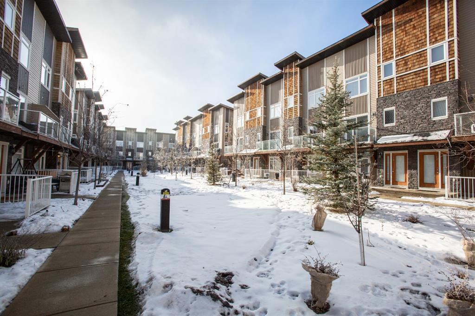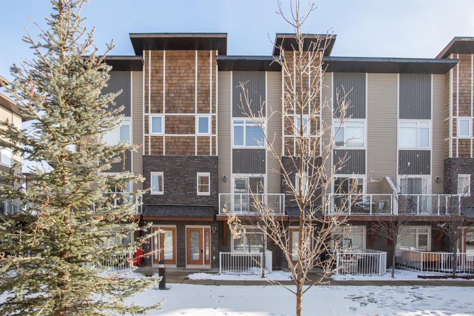- Alberta
- Calgary
206 Skyview Point Pl NE
CAD$269,000
CAD$269,000 Asking price
206 Skyview Point Place NECalgary, Alberta, T3N0L7
Delisted
332| 1368 sqft
Listing information last updated on Sun Dec 13 2020 00:05:24 GMT-0500 (Eastern Standard Time)

Open Map
Log in to view more information
Go To LoginSummary
IDA1049769
StatusDelisted
Ownership TypeCondominium/Strata
Brokered ByROYAL LEPAGE BENCHMARK
TypeResidential Townhouse,Attached
AgeConstructed Date: 2012
Land Size1 - 1.99 acres
Square Footage1368 sqft
RoomsBed:3,Bath:3
Maint Fee257 / Monthly
Maint Fee Inclusions
Virtual Tour
Detail
Building
Bathroom Total3
Bedrooms Total3
Bedrooms Above Ground3
AppliancesRefrigerator,Dishwasher,Stove,Oven,Microwave Range Hood Combo,Window Coverings,Washer & Dryer
Basement TypeNone
Constructed Date2012
Construction MaterialWood frame
Construction Style AttachmentAttached
Cooling TypeNone
Exterior FinishShingles,Stone,Wood siding
Fireplace PresentFalse
Fire ProtectionNo Sprinkler System
Flooring TypeCarpeted,Ceramic Tile,Hardwood
Foundation TypePoured Concrete
Half Bath Total1
Heating FuelNatural gas
Heating TypeForced air
Size Interior1368 sqft
Stories Total3
Total Finished Area1368 sqft
TypeRow / Townhouse
Land
Size Total Text1 - 1.99 acres
Acreagetrue
AmenitiesPark,Playground
Fence TypeNot fenced
Landscape FeaturesLandscaped
Surrounding
Ammenities Near ByPark,Playground
Zoning DescriptionM-2
Other
FeaturesBack lane,No Animal Home,No Smoking Home,Level,Parking
BasementNone
FireplaceFalse
HeatingForced air
Prop MgmtGO SMART Property Managers Inc
Remarks
Welcome to Evolve - townhouse living at its finest! This 3Br & Den, 2.5 Bath townhome is featuring modern, open concept interior design and décor. Working from home? -The entrance level Den is perfect for your home office! Create your favourite dishes in the generous kitchen with maple cabinetry, granite countertops, island and s/s appliances. Entertain with distancing or virtually in the open floor plan, and extend your living space out onto the large West facing open air balcony with sliding glass doors overlooking the beautifully landscaped yard. Built in computer desk on the main floor for your home workstation, or to keep an eye on your kids during their homework / online classes. Quality finishes. Smart Home Wiring. Hardwood flooring on main. Bedroom level laundry. Double Attached Garage. Close to all amenities, schools and shopping, easy highway access to airport and Cross Iron Mills. (id:22211)
The listing data above is provided under copyright by the Canada Real Estate Association.
The listing data is deemed reliable but is not guaranteed accurate by Canada Real Estate Association nor RealMaster.
MLS®, REALTOR® & associated logos are trademarks of The Canadian Real Estate Association.
Location
Province:
Alberta
City:
Calgary
Community:
Skyview Ranch
Room
Room
Level
Length
Width
Area
Den
Lower
NaN
Storage
Lower
NaN
Furnace
Lower
NaN
Kitchen
Main
NaN
Living
Main
NaN
2pc Bathroom
Main
NaN
Primary Bedroom
Upper
NaN
Bedroom
Upper
NaN
Bedroom
Upper
NaN
4pc Bathroom
Upper
NaN
4pc Bathroom
Upper
NaN
Book Viewing
Your feedback has been submitted.
Submission Failed! Please check your input and try again or contact us

