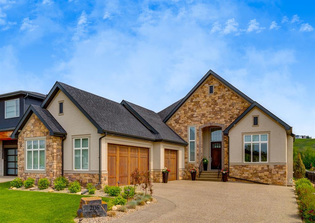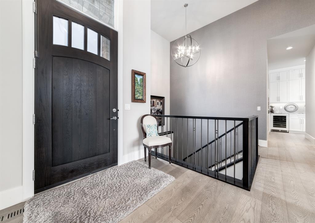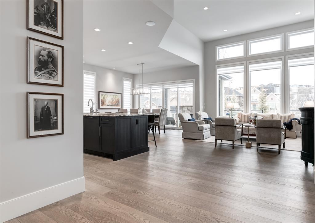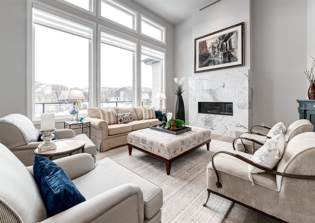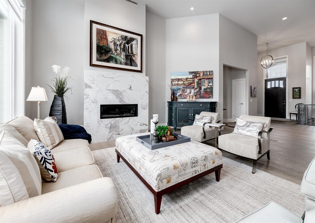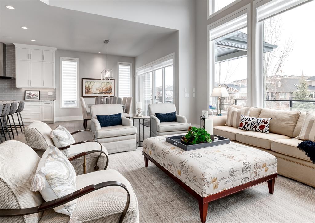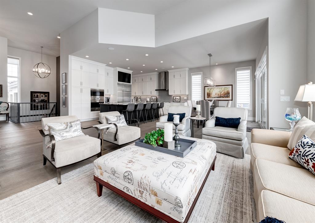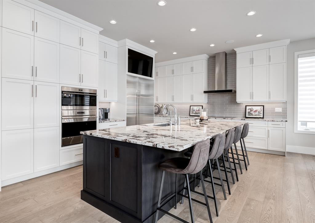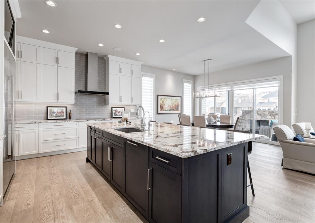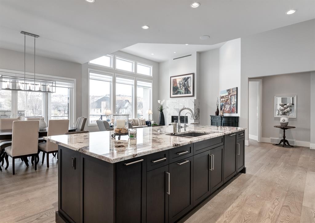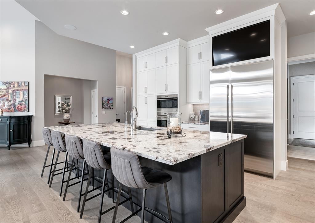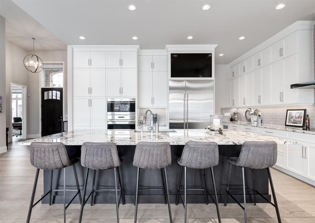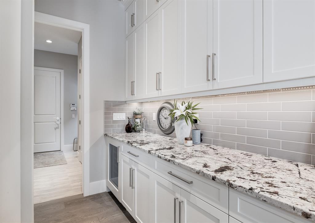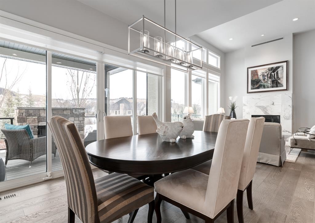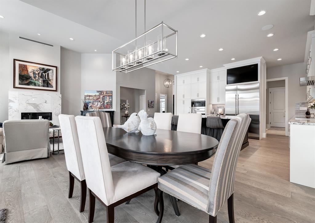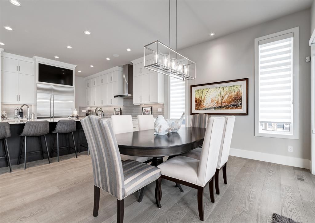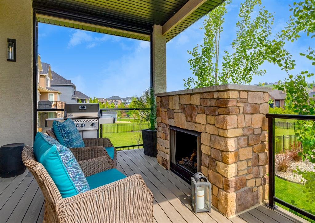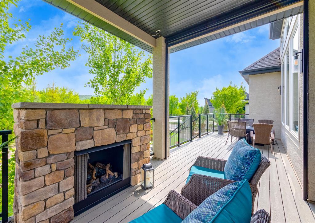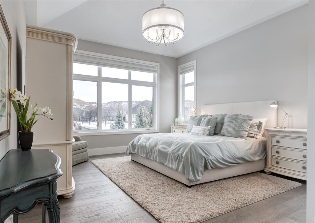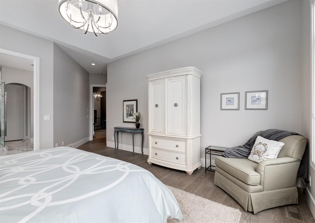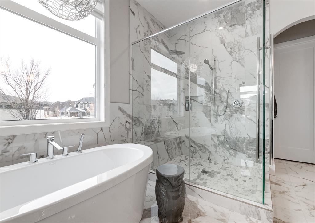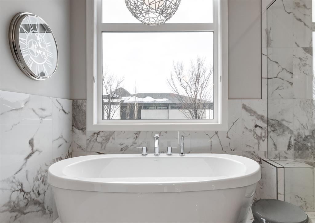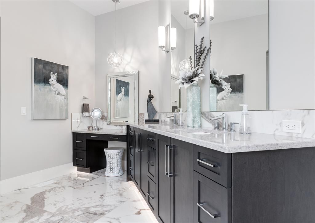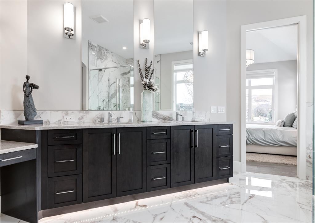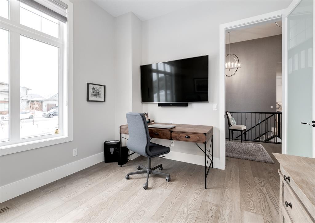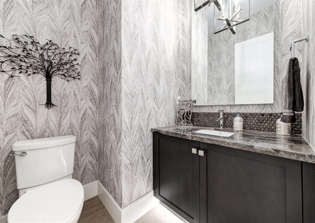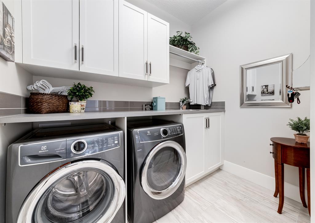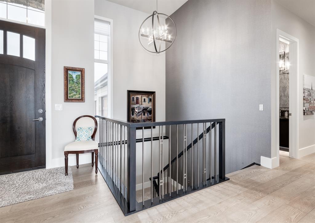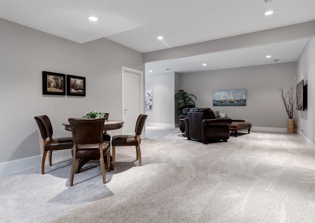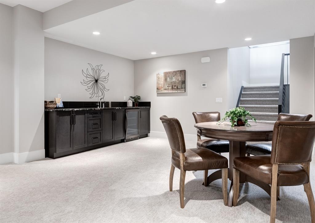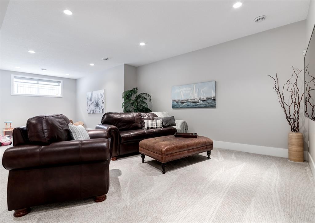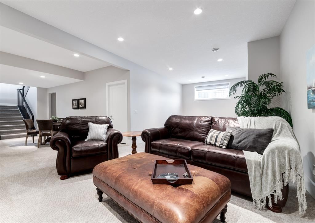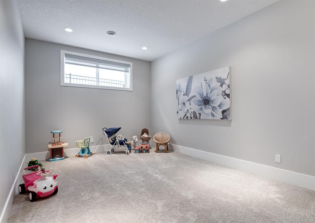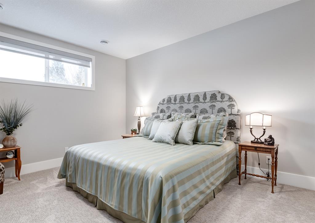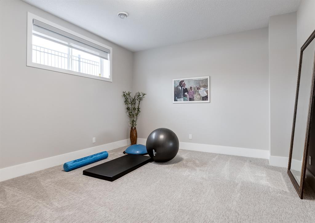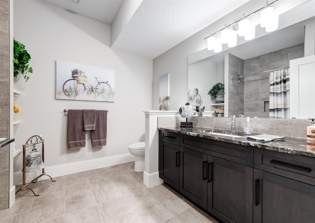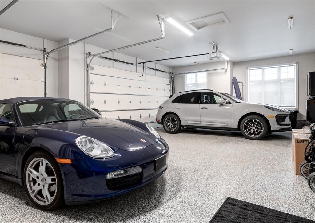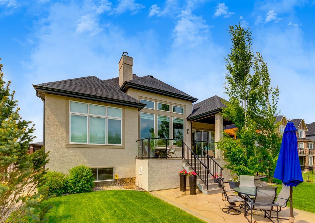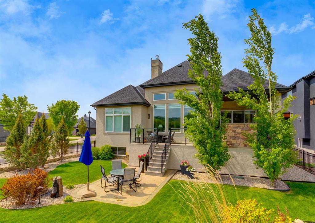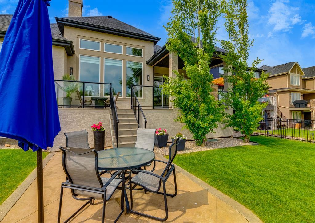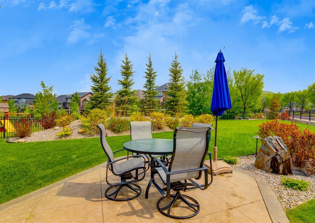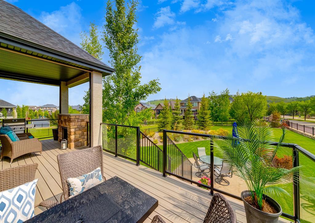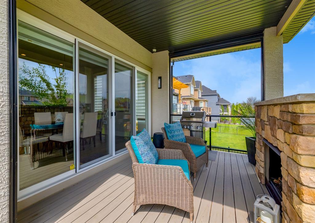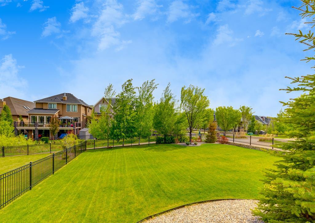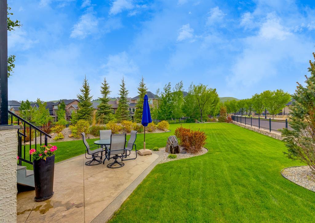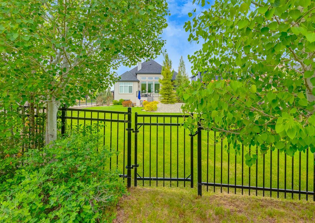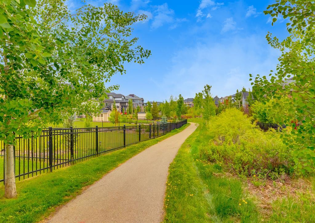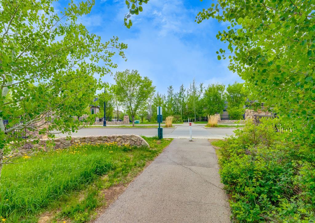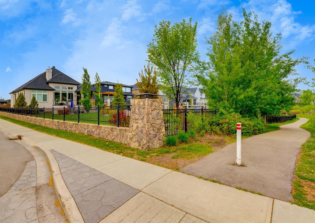- Alberta
- Calgary
206 Cranbrook View SE
CAD$1,499,000
CAD$1,499,000 Asking price
206 Cranbrook View SECalgary, Alberta, T3M1W6
Delisted
1+236| 2060 sqft
Listing information last updated on August 2nd, 2023 at 8:25pm UTC.

Open Map
Log in to view more information
Go To LoginSummary
IDA2051551
StatusDelisted
Ownership TypeFreehold
Brokered ByRE/MAX REALTY PROFESSIONALS
TypeResidential House,Detached,Bungalow
AgeConstructed Date: 2018
Land Size1225 m2|10890 - 21799 sqft (1/4 - 1/2 ac)
Square Footage2060 sqft
RoomsBed:1+2,Bath:3
Virtual Tour
Detail
Building
Bathroom Total3
Bedrooms Total3
Bedrooms Above Ground1
Bedrooms Below Ground2
AmenitiesClubhouse
AppliancesWasher,Refrigerator,Water softener,Dishwasher,Wine Fridge,Dryer,Microwave,Garburator,Oven - Built-In,Hood Fan,Window Coverings,Garage door opener
Architectural StyleBungalow
Basement DevelopmentFinished
Basement TypeFull (Finished)
Constructed Date2018
Construction MaterialWood frame
Construction Style AttachmentDetached
Cooling TypeCentral air conditioning
Exterior FinishStone,Stucco
Fireplace PresentTrue
Fireplace Total2
Flooring TypeCarpeted,Hardwood,Marble
Foundation TypePoured Concrete
Half Bath Total1
Heating FuelNatural gas
Heating TypeForced air
Size Interior2060 sqft
Stories Total1
Total Finished Area2060 sqft
TypeHouse
Land
Size Total1225 m2|10,890 - 21,799 sqft (1/4 - 1/2 ac)
Size Total Text1225 m2|10,890 - 21,799 sqft (1/4 - 1/2 ac)
Acreagefalse
AmenitiesPark,Playground
Fence TypeFence
Landscape FeaturesLandscaped,Lawn
Size Irregular1225.00
Garage
Heated Garage
Attached Garage
Surrounding
Ammenities Near ByPark,Playground
Zoning DescriptionR-1
Other
FeaturesCul-de-sac,Wet bar,PVC window,Closet Organizers,No Animal Home,No Smoking Home,Parking
BasementFinished,Full (Finished)
FireplaceTrue
HeatingForced air
Remarks
Fabulous UPGRADED Baywest, luxury ESTATE bungalow, showcasing beautiful curb appeal & landscaping, heated TRIPLE garage and situated on an OVERSIZED corner lot, backing to pathway that leads to the Bow River and local community play parks. Substantially UPGRADED and in “like new” condition, offering over 3400 SF of developed space, you’re sure to be impressed with all this amazing home offers: soaring 14’ ceilings, upgraded 6.5” hardwood floors throughout, oversized windows to capture ample natural light, Hunter Douglas custom window coverings, elegant and spacious living room with porcelain tile front fireplace, dining room with sliding patio doors that leads to the oversized, partly covered deck with outdoor fireplace, chef’s dream kitchen with Wolf and Sub-Zero appliances, huge island, granite counters, tons of extra cabinets including walk-through pantry leading to mud room and laundry adjacent to garage access. Primary bedroom easily accommodates king-sized furniture and features a lavish ensuite with free-standing soaker tub, oversized porcelain tiled shower, additional vanity space and a walk-in closet with custom organizers. Main floor office off the foyer and 2 pc bath complete the main floor. Lower level with 9’ ceilings is professionally developed and offers a huge rec room, wet bar, ample storage, 2 bedrooms and 4 pc bath – perfect for company or your growing family. Move in ready, Too many additional and thoughtful features to list here – check out the supplements for a full list. Be sure to check out the 3D virtual tour. (id:22211)
The listing data above is provided under copyright by the Canada Real Estate Association.
The listing data is deemed reliable but is not guaranteed accurate by Canada Real Estate Association nor RealMaster.
MLS®, REALTOR® & associated logos are trademarks of The Canadian Real Estate Association.
Location
Province:
Alberta
City:
Calgary
Community:
Cranston
Room
Room
Level
Length
Width
Area
4pc Bathroom
Lower
8.99
10.07
90.54
9.00 Ft x 10.08 Ft
Bedroom
Lower
14.24
15.68
223.30
14.25 Ft x 15.67 Ft
Bedroom
Lower
13.68
14.34
196.15
13.67 Ft x 14.33 Ft
Recreational, Games
Lower
30.58
30.84
943.00
30.58 Ft x 30.83 Ft
Storage
Lower
14.99
13.42
201.19
15.00 Ft x 13.42 Ft
2pc Bathroom
Main
6.07
5.51
33.45
6.08 Ft x 5.50 Ft
5pc Bathroom
Main
15.91
14.99
238.58
15.92 Ft x 15.00 Ft
Dining
Main
13.58
11.52
156.41
13.58 Ft x 11.50 Ft
Kitchen
Main
18.08
17.68
319.68
18.08 Ft x 17.67 Ft
Laundry
Main
6.00
8.66
52.00
6.00 Ft x 8.67 Ft
Living
Main
16.99
17.42
296.07
17.00 Ft x 17.42 Ft
Other
Main
6.66
10.99
73.20
6.67 Ft x 11.00 Ft
Office
Main
13.91
10.50
146.04
13.92 Ft x 10.50 Ft
Primary Bedroom
Main
14.01
16.01
224.29
14.00 Ft x 16.00 Ft
Book Viewing
Your feedback has been submitted.
Submission Failed! Please check your input and try again or contact us

