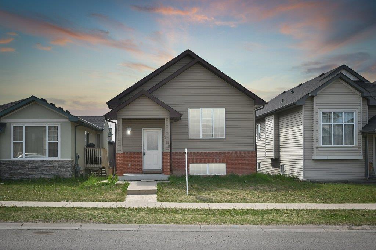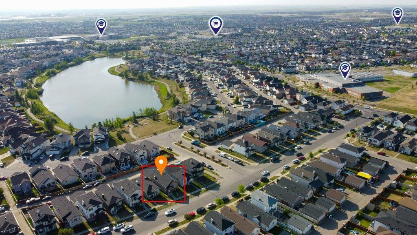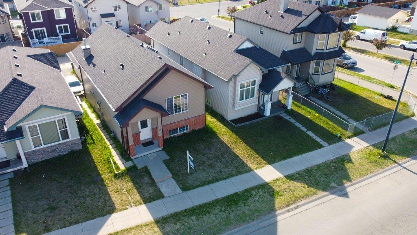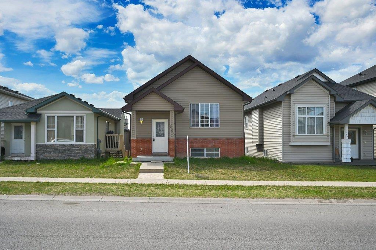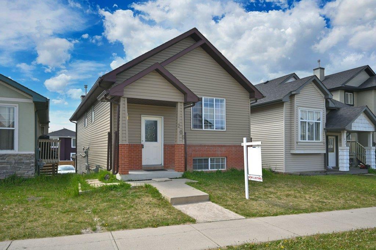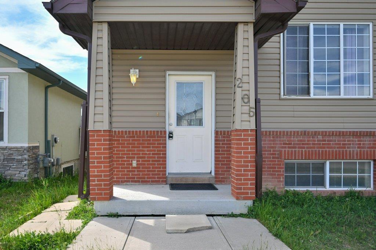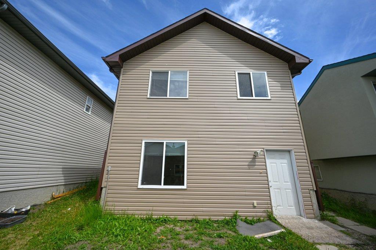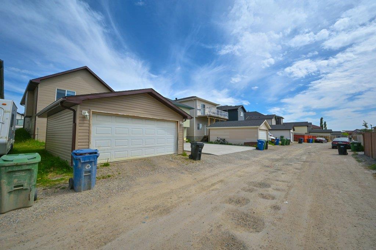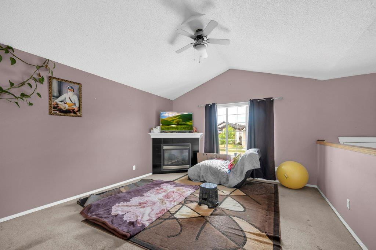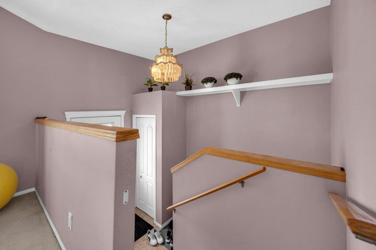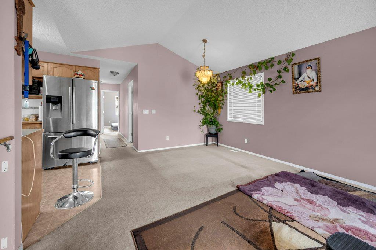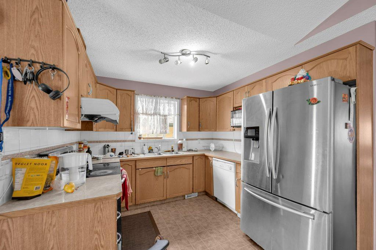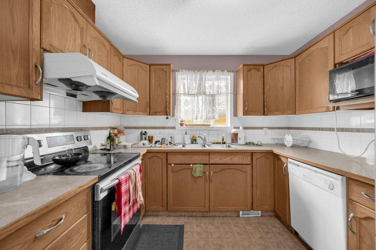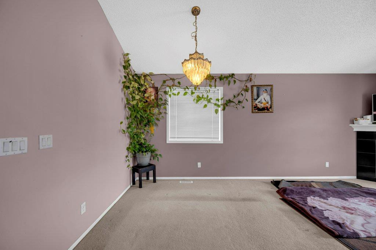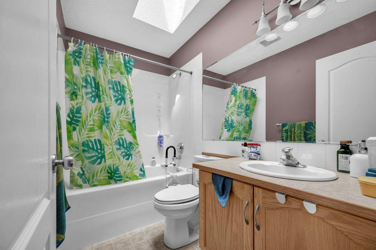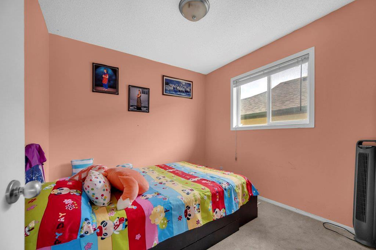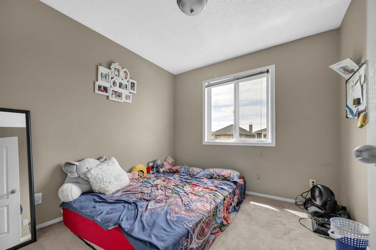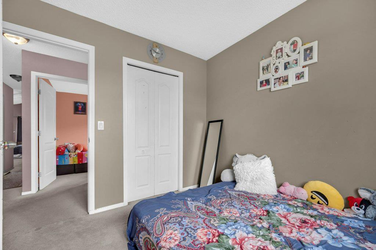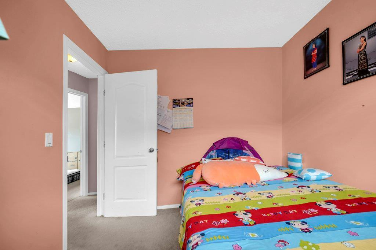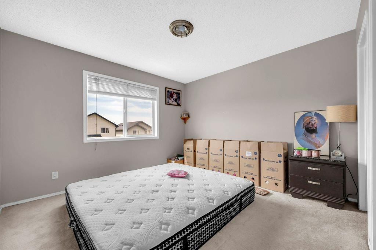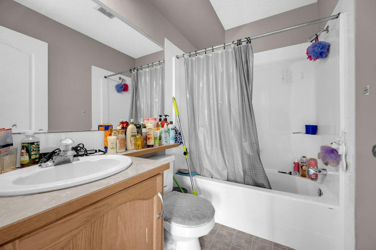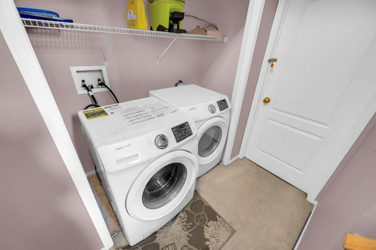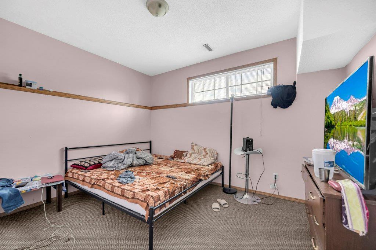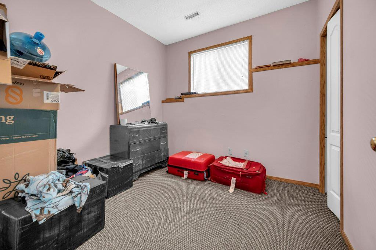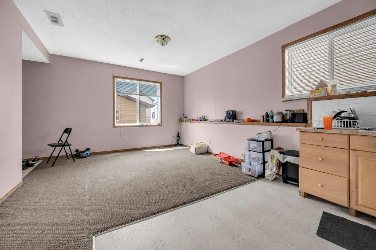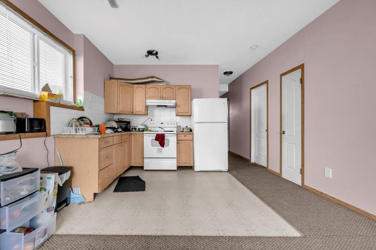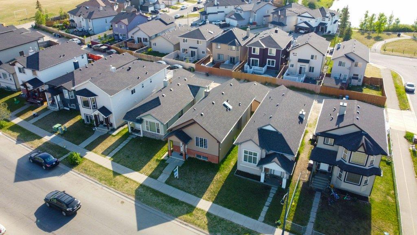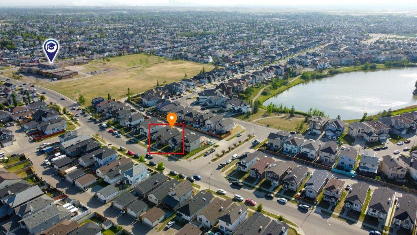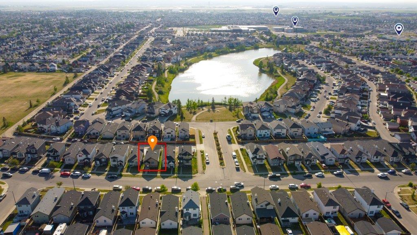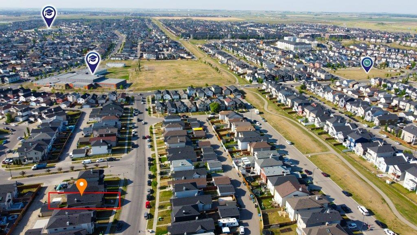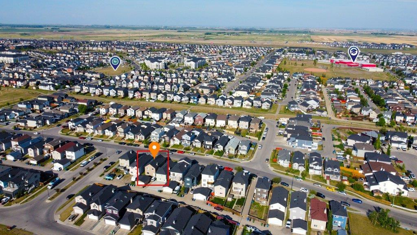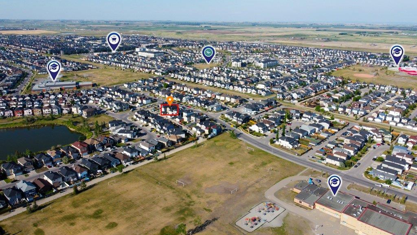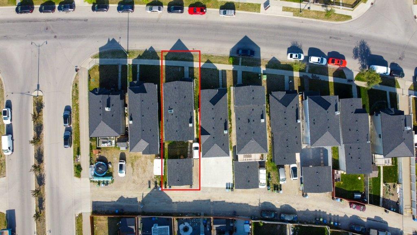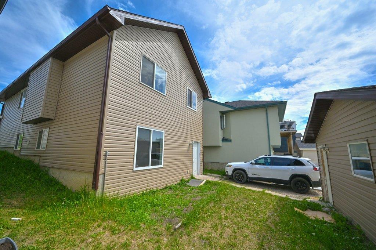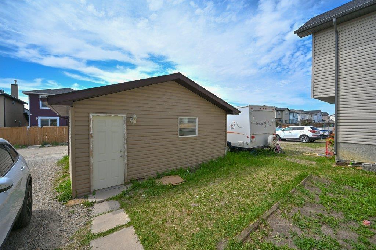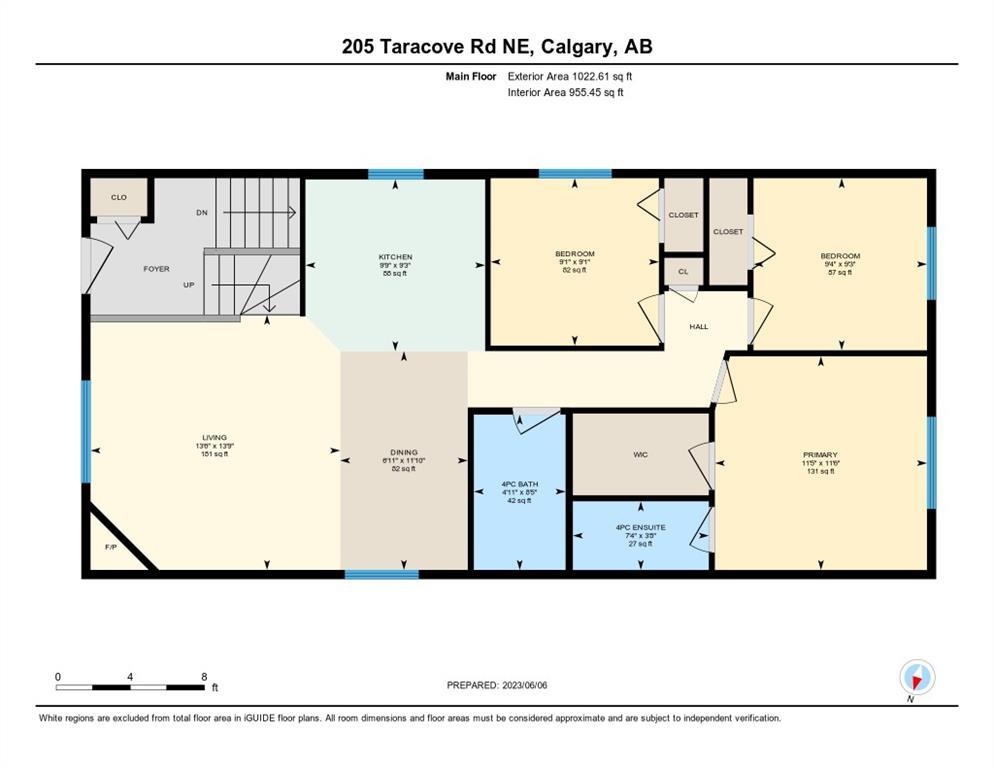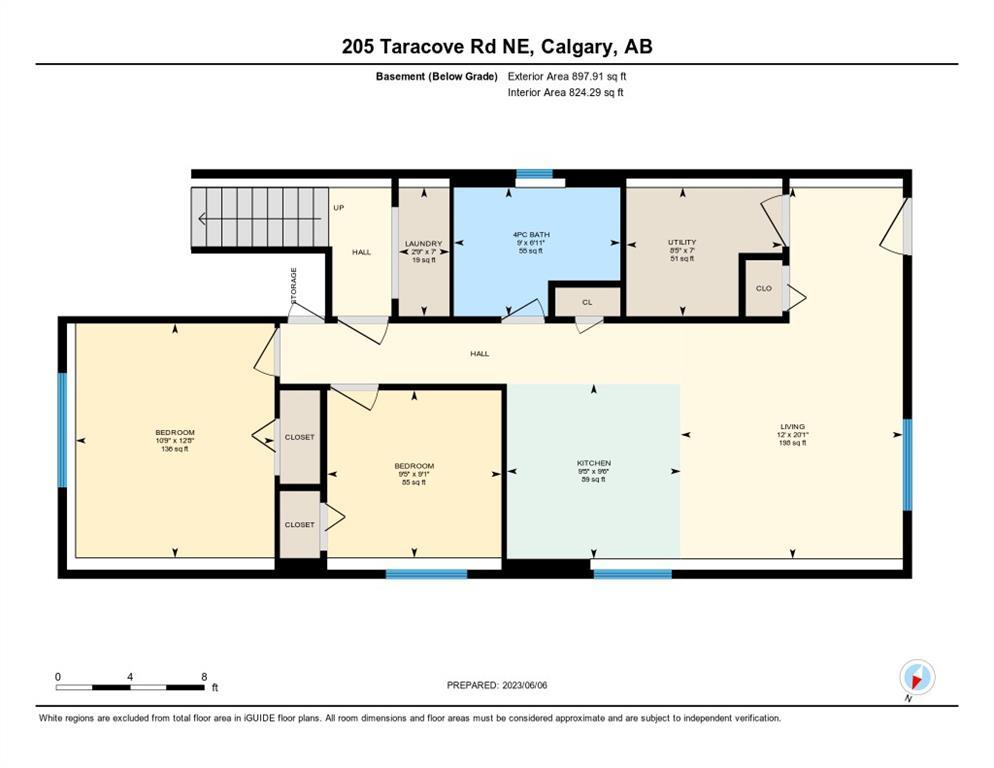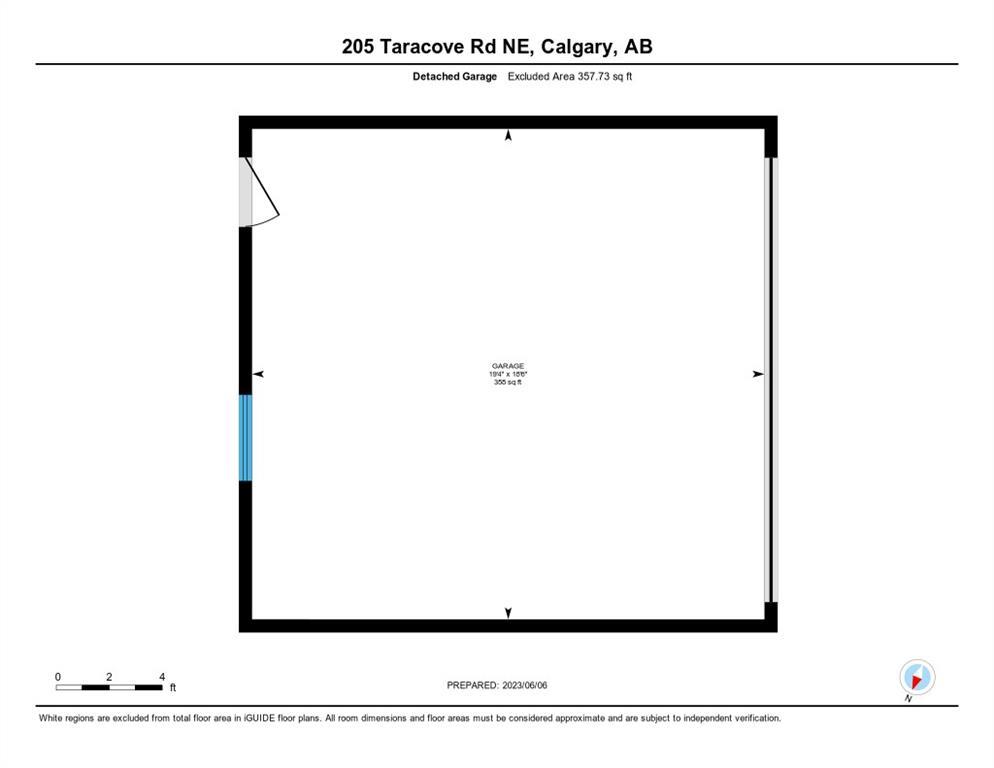- Alberta
- Calgary
205 Taracove Rd NE
CAD$549,900
CAD$549,900 Asking price
205 Taracove Road NECalgary, Alberta, T3J5A2
Delisted · Delisted ·
3+234| 1023 sqft
Listing information last updated on Fri Jun 16 2023 09:32:43 GMT-0400 (Eastern Daylight Time)

Open Map
Log in to view more information
Go To LoginSummary
IDA2055076
StatusDelisted
Ownership TypeFreehold
Brokered ByPREP REALTY
TypeResidential House,Detached
AgeConstructed Date: 2002
Land Size305 m2|0-4050 sqft
Square Footage1023 sqft
RoomsBed:3+2,Bath:3
Detail
Building
Bathroom Total3
Bedrooms Total5
Bedrooms Above Ground3
Bedrooms Below Ground2
AppliancesWasher,Refrigerator,Dishwasher,Stove,Dryer,Microwave Range Hood Combo,Garage door opener
Architectural StyleBi-level
Basement DevelopmentFinished
Basement FeaturesSeparate entrance,Suite
Basement TypeFull (Finished)
Constructed Date2002
Construction MaterialWood frame
Construction Style AttachmentDetached
Cooling TypeNone
Exterior FinishVinyl siding
Fireplace PresentFalse
Flooring TypeCarpeted,Linoleum
Foundation TypePoured Concrete
Half Bath Total0
Heating TypeForced air
Size Interior1023 sqft
Stories Total1
Total Finished Area1023 sqft
TypeHouse
Land
Size Total305 m2|0-4,050 sqft
Size Total Text305 m2|0-4,050 sqft
Acreagefalse
AmenitiesPark,Playground
Fence TypeFence
Size Irregular305.00
Detached Garage
Other
Surrounding
Ammenities Near ByPark,Playground
Zoning DescriptionR-1N
Other
FeaturesBack lane,No Animal Home,No Smoking Home
BasementFinished,Separate entrance,Suite,Full (Finished)
FireplaceFalse
HeatingForced air
Remarks
Welcome to this East facing beautiful WALKOUT bi-level home with a LEGAL SUITE and DOUBLE DETACHED GARAGE in Taradale, one of the most amenity-rich communities in Calgary. Upon the entrance, your greeted by a very open, bright and a spacious living room with vaulted ceilings ideal for large family gatherings, an adjacent dining area with outside views that flows into a captivating wide-open kitchen with ample cabinetry, a spacious master bedroom encompasses full ensuite, two more good sized bedrooms and a 4-pce bathroom completes this level. The lower level is a WALKOUT LEGAL SUITE offers two bedrooms, kitchen with a spacious living room, full bathroom and a common laundry area completes lower level. To top it all off, there's a DOUBLE DETACHED GARAGE to fulfill your parking needs with a backyard is ideal to enjoy the great outdoors with maximum sunshine. With abundant parking space and a multitude of nearby amenities, this beautiful home offers a modern, family-friendly lifestyle to enjoy for many years to come. Currently, basement is rented out presenting an unequaled opportunity for investors as well as first time homebuyers who would like to make an affordable yet wise entry into the real estate market. Kindly arrange your private viewing today! You will be glad you did! (id:22211)
The listing data above is provided under copyright by the Canada Real Estate Association.
The listing data is deemed reliable but is not guaranteed accurate by Canada Real Estate Association nor RealMaster.
MLS®, REALTOR® & associated logos are trademarks of The Canadian Real Estate Association.
Location
Province:
Alberta
City:
Calgary
Community:
Taradale
Room
Room
Level
Length
Width
Area
Living
Bsmt
20.08
12.01
241.10
20.08 Ft x 12.00 Ft
Kitchen
Bsmt
9.51
9.42
89.59
9.50 Ft x 9.42 Ft
Laundry
Bsmt
6.99
8.76
61.22
7.00 Ft x 8.75 Ft
Bedroom
Bsmt
12.66
10.76
136.28
12.67 Ft x 10.75 Ft
Bedroom
Bsmt
9.09
9.42
85.57
9.08 Ft x 9.42 Ft
4pc Bathroom
Bsmt
6.92
8.99
62.23
6.92 Ft x 9.00 Ft
Living
Main
13.75
13.48
185.36
13.75 Ft x 13.50 Ft
Bedroom
Main
9.09
9.09
82.59
9.08 Ft x 9.08 Ft
Bedroom
Main
9.25
9.32
86.21
9.25 Ft x 9.33 Ft
Primary Bedroom
Main
11.52
11.42
131.48
11.50 Ft x 11.42 Ft
Kitchen
Main
9.25
9.74
90.15
9.25 Ft x 9.75 Ft
Dining
Main
11.84
6.92
81.99
11.83 Ft x 6.92 Ft
4pc Bathroom
Main
3.67
7.32
26.88
3.67 Ft x 7.33 Ft
4pc Bathroom
Main
8.43
4.92
41.49
8.42 Ft x 4.92 Ft
Book Viewing
Your feedback has been submitted.
Submission Failed! Please check your input and try again or contact us

