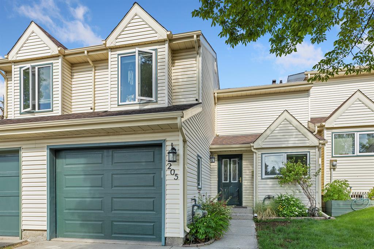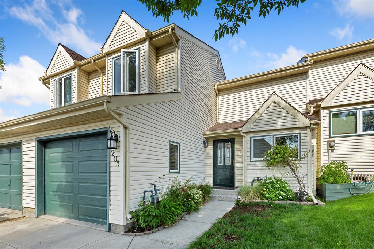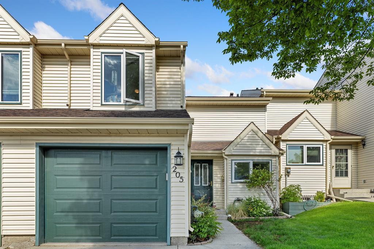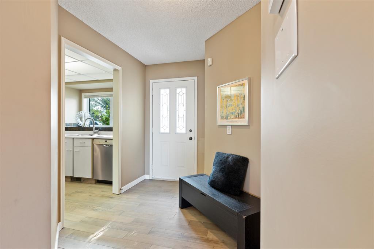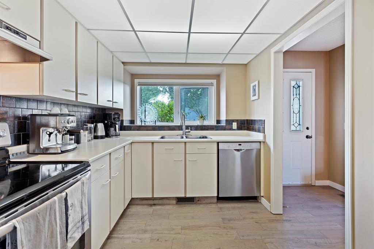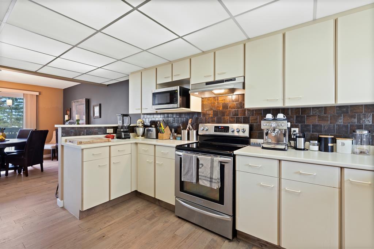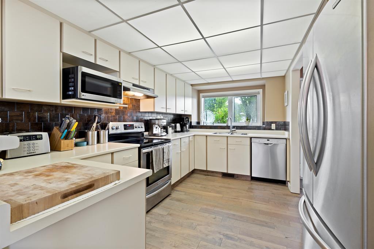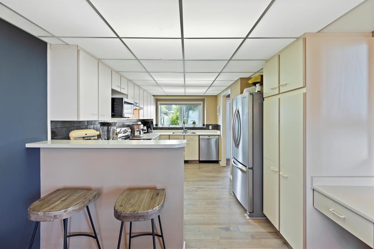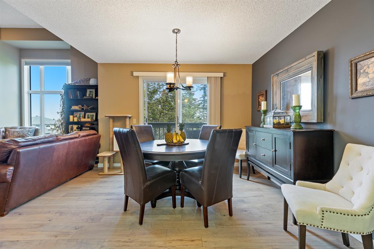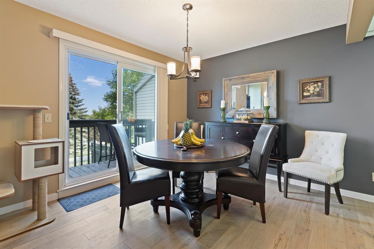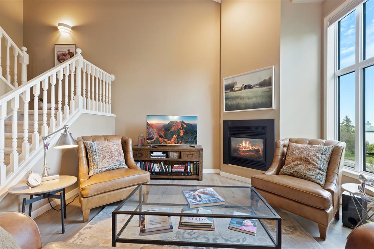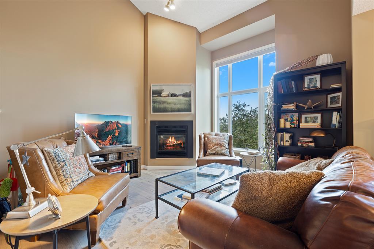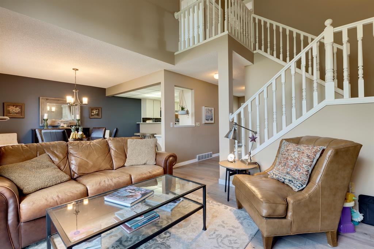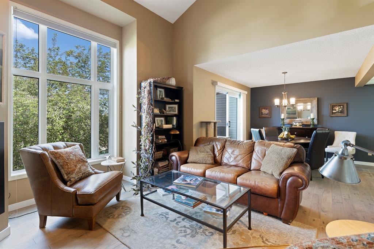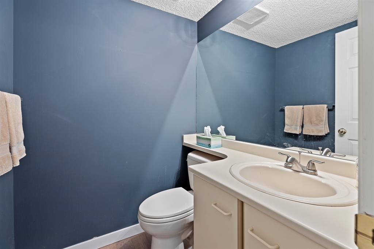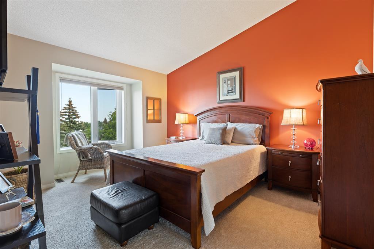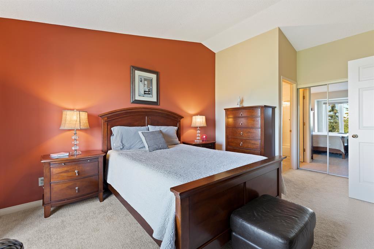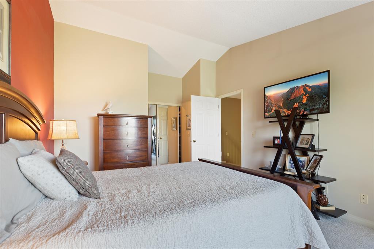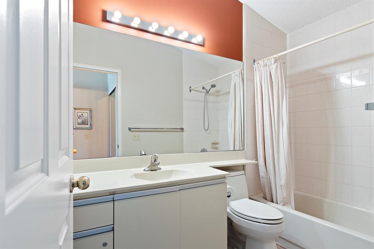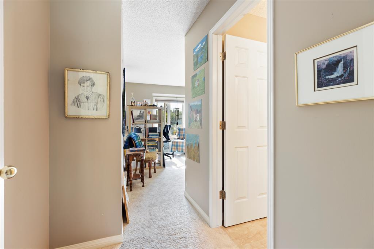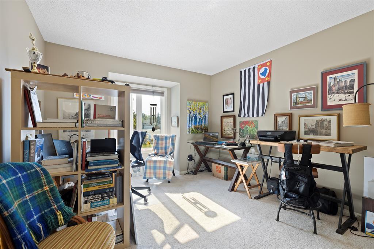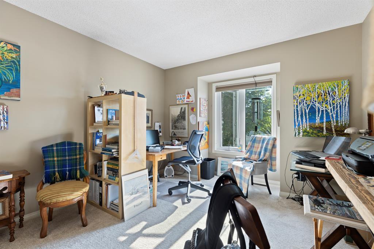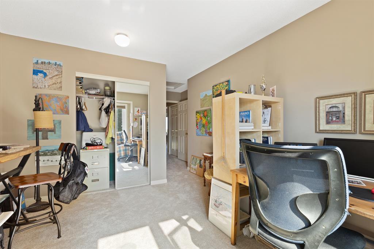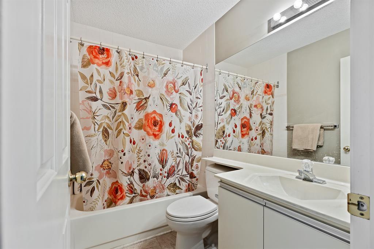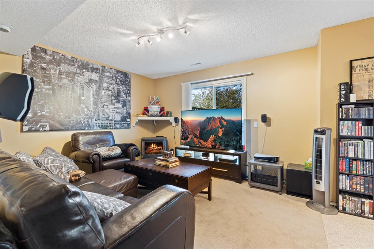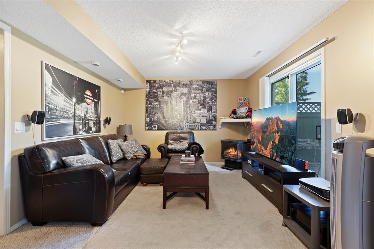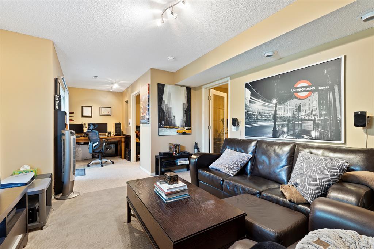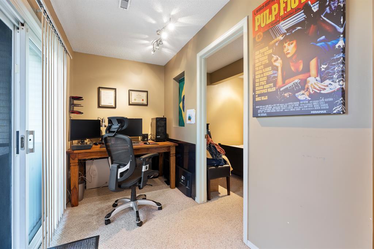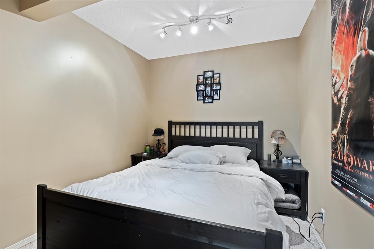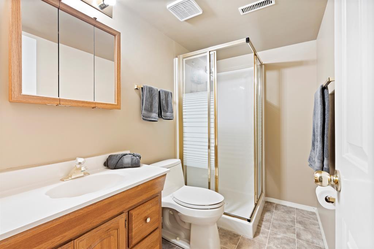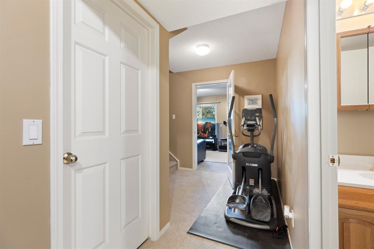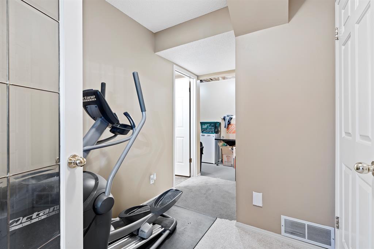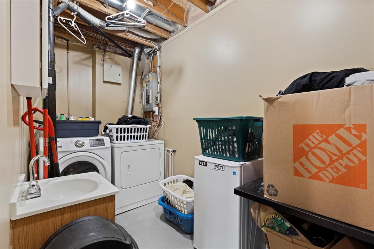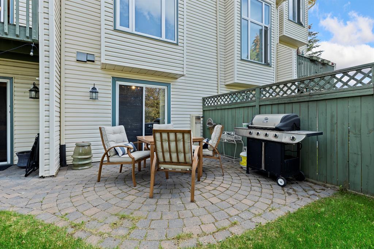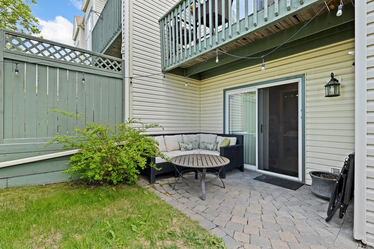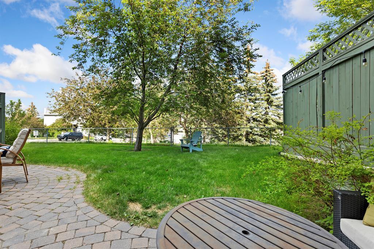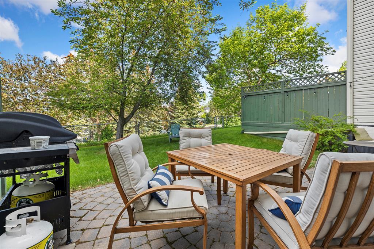- Alberta
- Calgary
205 Sandringham Rd NW
CAD$449,900
CAD$449,900 Asking price
205 Sandringham Road NWCalgary, Alberta, T3K3V7
Delisted · Delisted ·
2+142| 1257.19 sqft
Listing information last updated on Mon Jun 12 2023 09:56:16 GMT-0400 (Eastern Daylight Time)

Open Map
Log in to view more information
Go To LoginSummary
IDA2055147
StatusDelisted
Ownership TypeFreehold
Brokered ByCIR REALTY
TypeResidential Townhouse,Attached
AgeConstructed Date: 1991
Land Size262 m2|0-4050 sqft
Square Footage1257.19 sqft
RoomsBed:2+1,Bath:4
Detail
Building
Bathroom Total4
Bedrooms Total3
Bedrooms Above Ground2
Bedrooms Below Ground1
AppliancesRefrigerator,Oven - Electric,Dishwasher,Microwave,Garage door opener,Washer & Dryer
Basement DevelopmentFinished
Basement TypeFull (Finished)
Constructed Date1991
Construction Style AttachmentAttached
Cooling TypeNone
Exterior FinishSee Remarks
Fireplace PresentTrue
Fireplace Total1
Flooring TypeCarpeted,Hardwood
Foundation TypeSee Remarks
Half Bath Total1
Heating TypeForced air
Size Interior1257.19 sqft
Stories Total1
Total Finished Area1257.19 sqft
TypeRow / Townhouse
Land
Size Total262 m2|0-4,050 sqft
Size Total Text262 m2|0-4,050 sqft
Acreagefalse
AmenitiesPlayground
Fence TypePartially fenced
Landscape FeaturesGarden Area,Lawn
Size Irregular262.00
Parking Pad
Attached Garage
Surrounding
Ammenities Near ByPlayground
Zoning DescriptionM-CG d30
Other
FeaturesSee remarks
BasementFinished,Full (Finished)
FireplaceTrue
HeatingForced air
Remarks
Welcome home to 205 Sandringham Road NW. This stunning Row Townhouse in the heart of Sandstone Valley is only steps away from Nose Hill Park, one of the largest urban parks in North America, stretching over 11 square KM or around 2,700 acres. Boasting an impressive 1,900 Sqft of fully finished living space, this immaculate home features three spacious bedrooms and three and half bathrooms designed for comfort and convenience. Positioned with an unparalleled advantage, the property backs directly onto a playground - perfect for families and outdoor enthusiasts. Another highlight of this fabulous home is its financial appeal, as there are absolutely NO condo fees to worry about. Upstairs you will find two bedrooms with 4pc ensuite bath and a third bedroom downstairs accompanied by a third 4pc bathroom. The design of this townhouse is a triumph of quality and craftsmanship, with large, well-placed windows that invite a flood of natural light, creating a bright and warm atmosphere that you and your family will relish. Don't miss this exceptional opportunity to secure a truly unique property that marries functionality, style, and prime location! (id:22211)
The listing data above is provided under copyright by the Canada Real Estate Association.
The listing data is deemed reliable but is not guaranteed accurate by Canada Real Estate Association nor RealMaster.
MLS®, REALTOR® & associated logos are trademarks of The Canadian Real Estate Association.
Location
Province:
Alberta
City:
Calgary
Community:
Sandstone Valley
Room
Room
Level
Length
Width
Area
4pc Bathroom
Second
4.92
8.99
44.24
4.92 Ft x 9.00 Ft
4pc Bathroom
Second
7.51
5.09
38.21
7.50 Ft x 5.08 Ft
Bedroom
Second
10.93
12.83
140.15
10.92 Ft x 12.83 Ft
Primary Bedroom
Second
11.52
18.18
209.31
11.50 Ft x 18.17 Ft
3pc Bathroom
Bsmt
8.33
4.82
40.19
8.33 Ft x 4.83 Ft
Bedroom
Bsmt
8.43
10.17
85.76
8.42 Ft x 10.17 Ft
Laundry
Bsmt
12.50
5.18
64.80
12.50 Ft x 5.17 Ft
Recreational, Games
Bsmt
24.57
11.68
287.01
24.58 Ft x 11.67 Ft
Furnace
Bsmt
11.68
4.27
49.82
11.67 Ft x 4.25 Ft
2pc Bathroom
Main
4.99
4.92
24.54
5.00 Ft x 4.92 Ft
Dining
Main
11.91
9.68
115.27
11.92 Ft x 9.67 Ft
Kitchen
Main
10.17
17.59
178.85
10.17 Ft x 17.58 Ft
Living
Main
12.76
13.25
169.16
12.75 Ft x 13.25 Ft
Book Viewing
Your feedback has been submitted.
Submission Failed! Please check your input and try again or contact us

