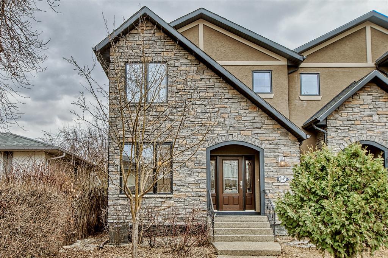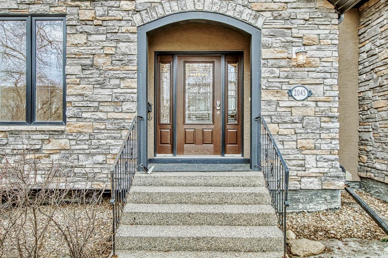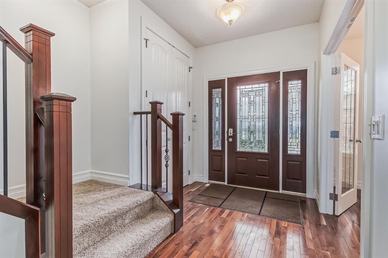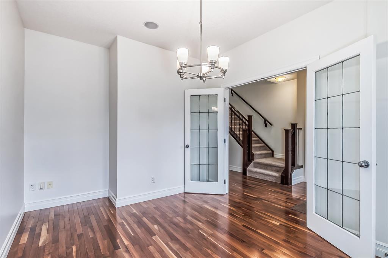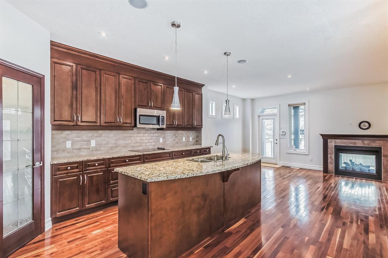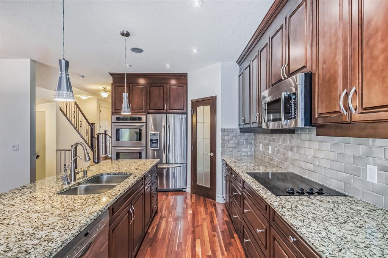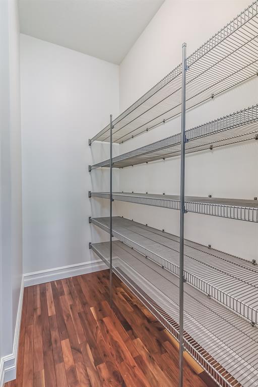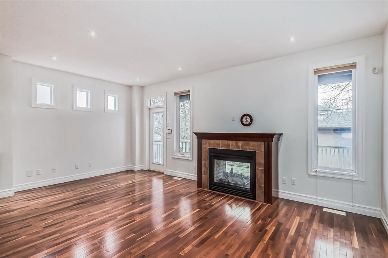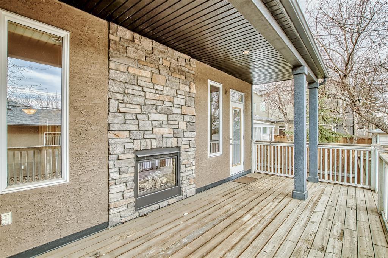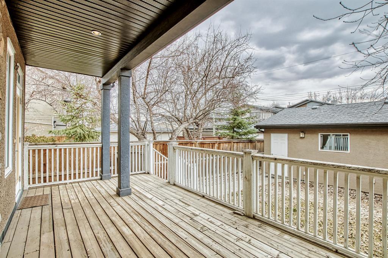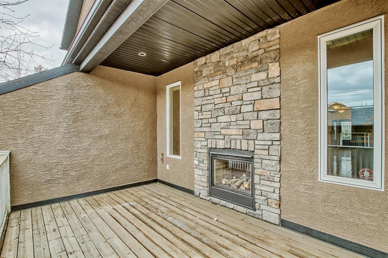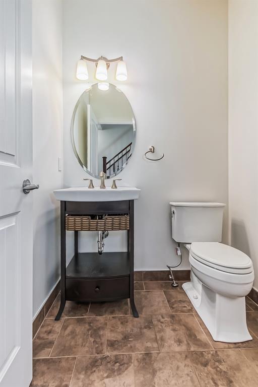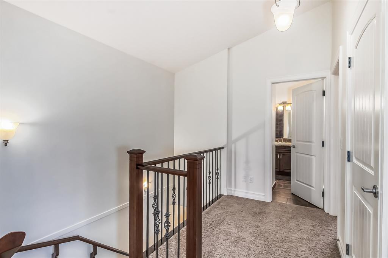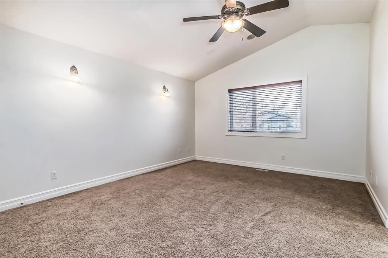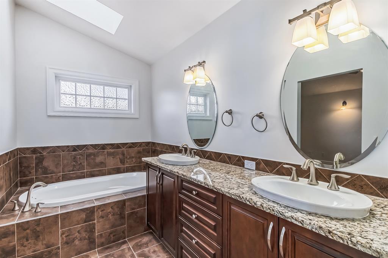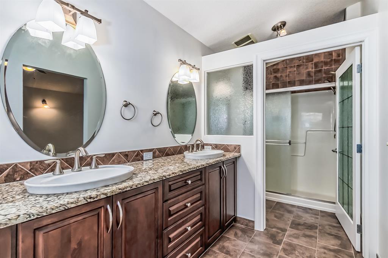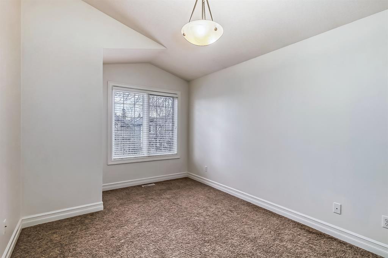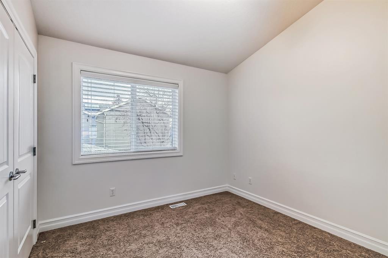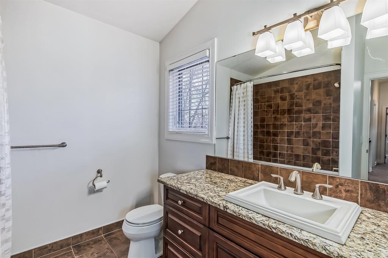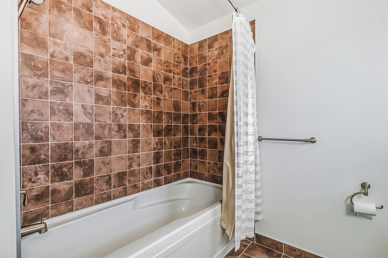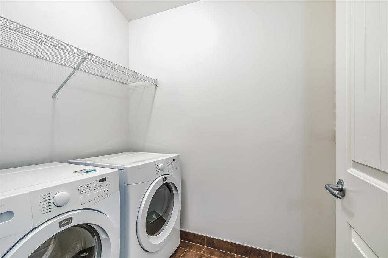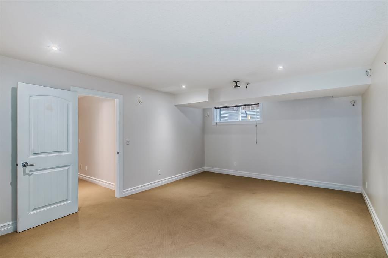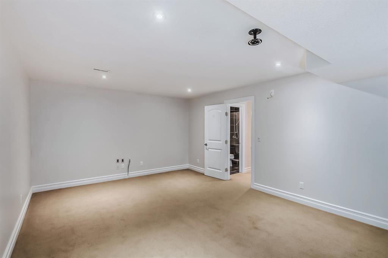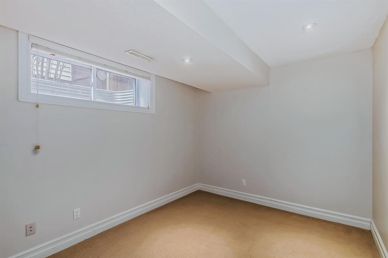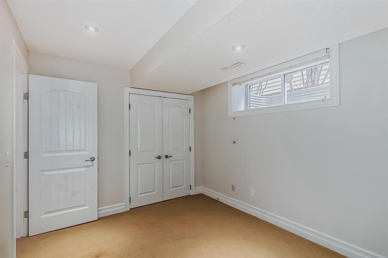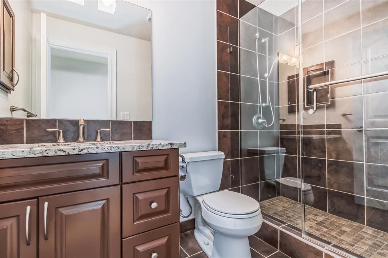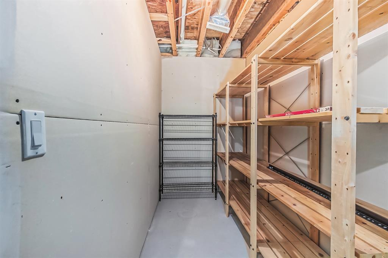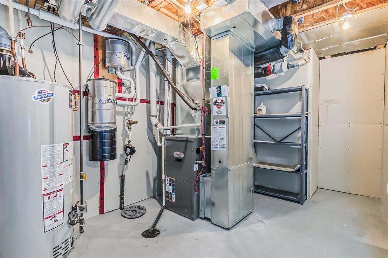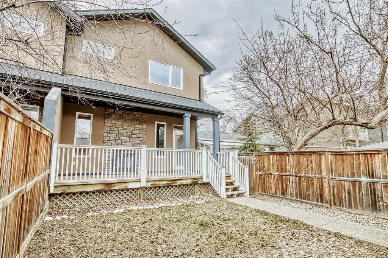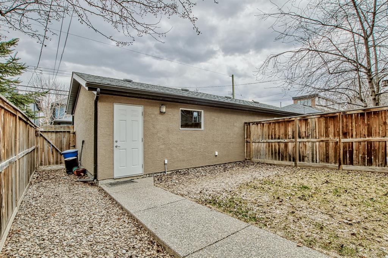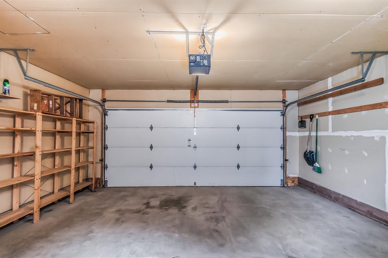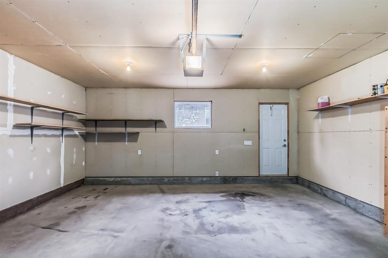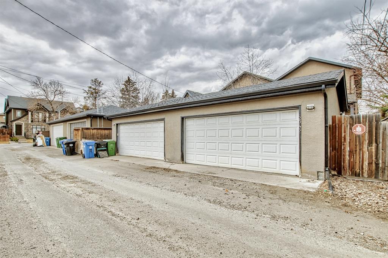- Alberta
- Calgary
2045 48 Ave SW
CAD$858,000
CAD$858,000 Asking price
2045 48 Avenue SWCalgary, Alberta, T2T2T6
Delisted
3+142| 1767.7 sqft
Listing information last updated on July 2nd, 2023 at 12:42am UTC.

Open Map
Log in to view more information
Go To LoginSummary
IDA2042797
StatusDelisted
Ownership TypeFreehold
Brokered ByRE/MAX HOUSE OF REAL ESTATE
TypeResidential House,Duplex,Semi-Detached
AgeConstructed Date: 2008
Land Size286 m2|0-4050 sqft
Square Footage1767.7 sqft
RoomsBed:3+1,Bath:4
Detail
Building
Bathroom Total4
Bedrooms Total4
Bedrooms Above Ground3
Bedrooms Below Ground1
AppliancesRefrigerator,Cooktop - Electric,Dishwasher,Oven,Microwave Range Hood Combo,Garage door opener,Washer & Dryer
Basement DevelopmentFinished
Basement TypeFull (Finished)
Constructed Date2008
Construction MaterialWood frame
Construction Style AttachmentSemi-detached
Cooling TypeCentral air conditioning
Exterior FinishStone,Stucco
Fireplace PresentTrue
Fireplace Total1
Flooring TypeCarpeted,Ceramic Tile,Hardwood
Foundation TypePoured Concrete
Half Bath Total1
Heating FuelNatural gas
Heating TypeForced air
Size Interior1767.7 sqft
Stories Total2
Total Finished Area1767.7 sqft
TypeDuplex
Land
Size Total286 m2|0-4,050 sqft
Size Total Text286 m2|0-4,050 sqft
Acreagefalse
AmenitiesGolf Course,Playground
Fence TypeFence
Landscape FeaturesLandscaped
Size Irregular286.00
Surrounding
Ammenities Near ByGolf Course,Playground
Community FeaturesGolf Course Development
Zoning DescriptionR-C2
Other
FeaturesTreed,Back lane,French door,Level
BasementFinished,Full (Finished)
FireplaceTrue
HeatingForced air
Remarks
Not your typical infill-this home exudes old world quality throughout. Some of the features include, beautiful walnut hardwood flooring, gorgeous deluxe full height cabinetry, built in wall oven, large walk-in pantry, two sided indoor/outdoor fireplace, fully enclosed front den, large upper floor bedrooms including a spacious spare bath with a 6' tub, master en-suite with divider wall,, vaulted ceilings, lower level roughed-in for in-floor heating, large south deck, double detached garage and paved rear alley! This home has just been freshly painted and is ready for new owners. Off the entrance is the large front den, and toward the rear is the open concept kitchen, family and dining areas. Upstairs, there are 3 larger bedrooms plus 2 full baths. The lower level is fully finished with another bedroom, full bath and a huge rec room. Enjoy the sunny south back yard on this beautiful tree lined street in the heart of Altadore with-in short walking distance to Central Memorial High School, Glenmore Athletic Park, and the shops and services of Marda Loop1 This home is amazing value and won't last! Call to book your private showing today.. (id:22211)
The listing data above is provided under copyright by the Canada Real Estate Association.
The listing data is deemed reliable but is not guaranteed accurate by Canada Real Estate Association nor RealMaster.
MLS®, REALTOR® & associated logos are trademarks of The Canadian Real Estate Association.
Location
Province:
Alberta
City:
Calgary
Community:
Altadore
Room
Room
Level
Length
Width
Area
Primary Bedroom
Second
12.99
15.32
199.06
13.00 Ft x 15.33 Ft
5pc Bathroom
Second
6.17
17.59
108.47
6.17 Ft x 17.58 Ft
Laundry
Second
5.31
6.76
35.92
5.33 Ft x 6.75 Ft
Bedroom
Second
9.91
10.01
99.15
9.92 Ft x 10.00 Ft
Bedroom
Second
9.91
14.83
146.93
9.92 Ft x 14.83 Ft
4pc Bathroom
Second
9.25
8.33
77.10
9.25 Ft x 8.33 Ft
Family
Bsmt
18.93
13.25
250.92
18.92 Ft x 13.25 Ft
3pc Bathroom
Bsmt
4.82
8.66
41.77
4.83 Ft x 8.67 Ft
Bedroom
Bsmt
9.19
12.34
113.32
9.17 Ft x 12.33 Ft
Storage
Bsmt
9.74
4.92
47.95
9.75 Ft x 4.92 Ft
Furnace
Bsmt
9.19
14.17
130.20
9.17 Ft x 14.17 Ft
Other
Main
5.41
14.93
80.81
5.42 Ft x 14.92 Ft
Den
Main
9.84
11.68
114.96
9.83 Ft x 11.67 Ft
2pc Bathroom
Main
5.51
5.25
28.93
5.50 Ft x 5.25 Ft
Kitchen
Main
10.07
17.16
172.83
10.08 Ft x 17.17 Ft
Dining
Main
9.32
12.01
111.88
9.33 Ft x 12.00 Ft
Living
Main
19.49
10.93
212.91
19.50 Ft x 10.92 Ft
Pantry
Main
3.90
8.17
31.89
3.92 Ft x 8.17 Ft
Other
Main
20.24
9.68
195.92
20.25 Ft x 9.67 Ft
Book Viewing
Your feedback has been submitted.
Submission Failed! Please check your input and try again or contact us

