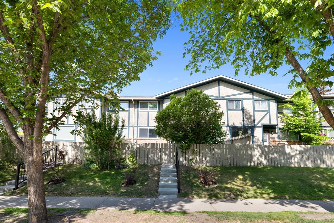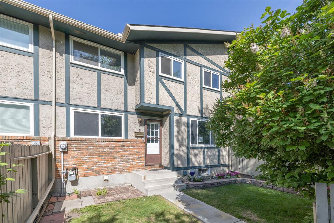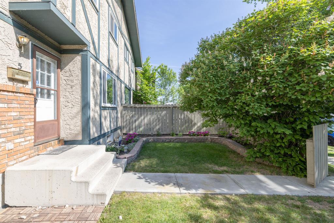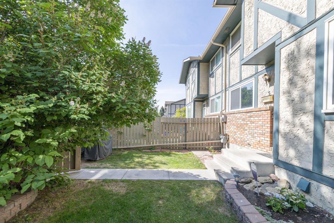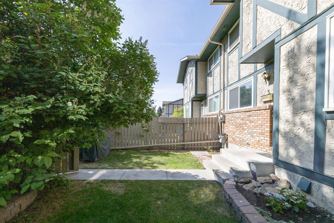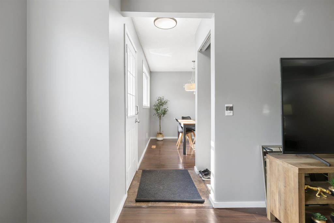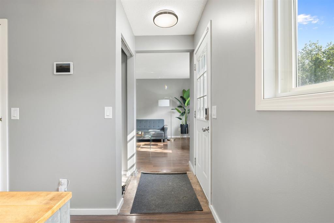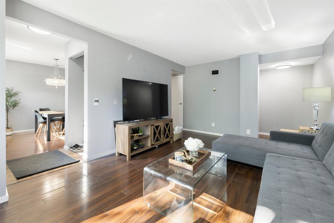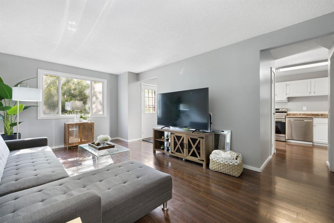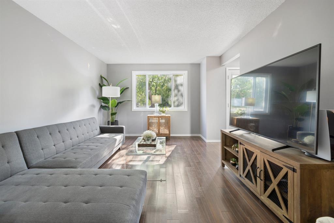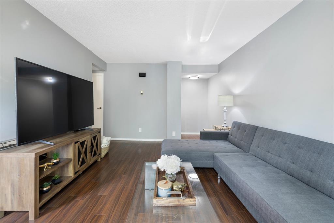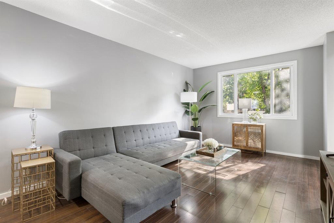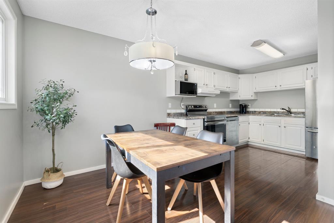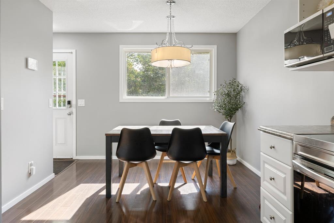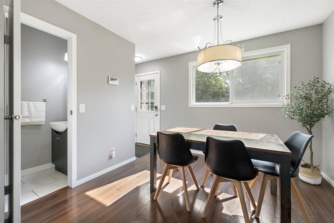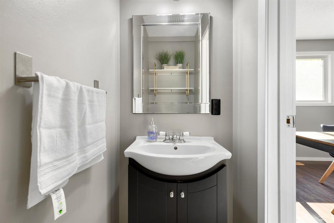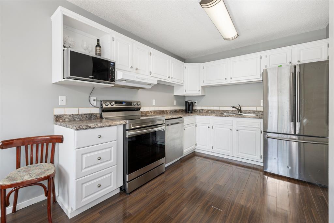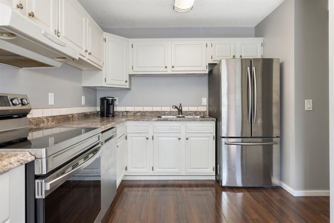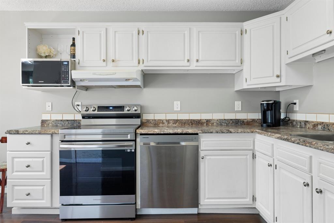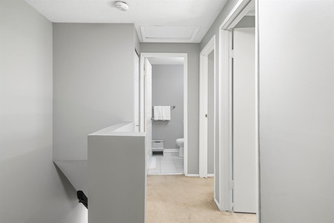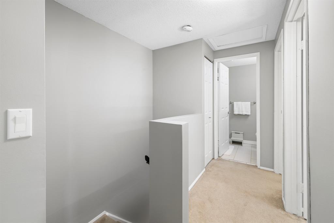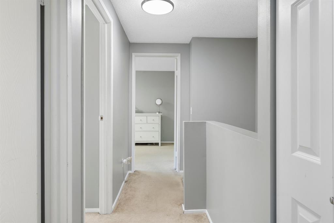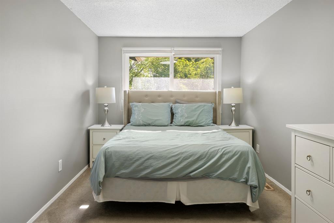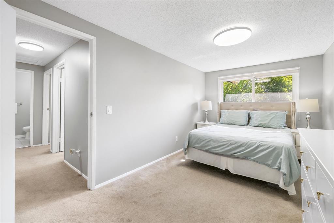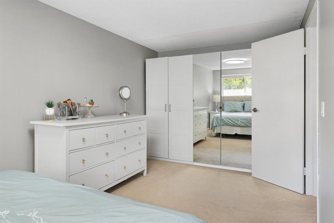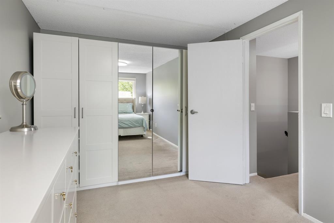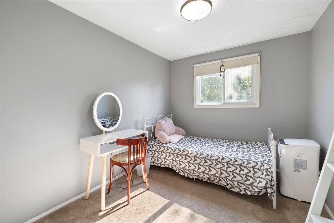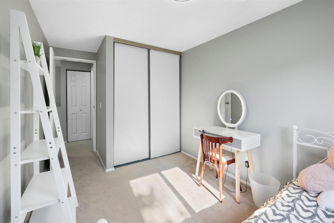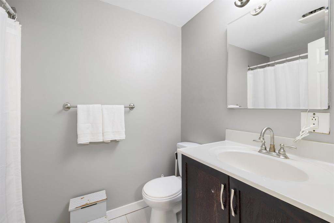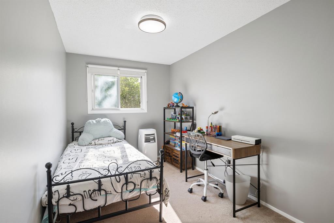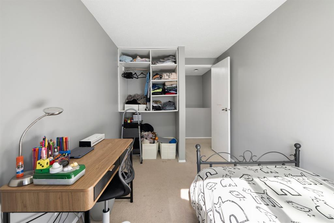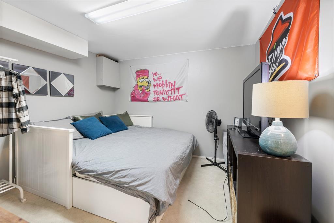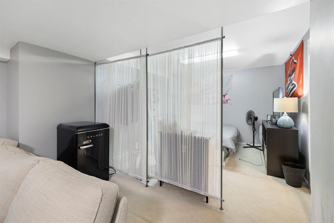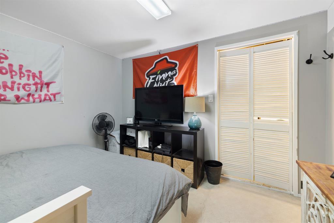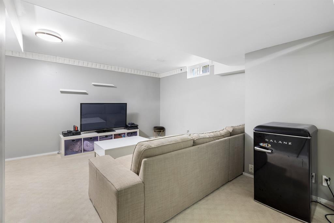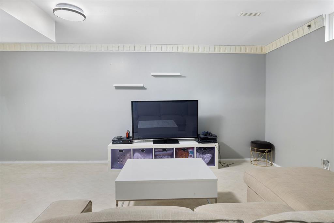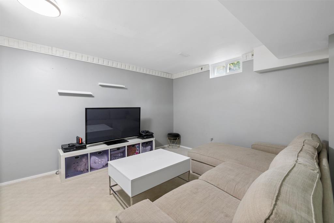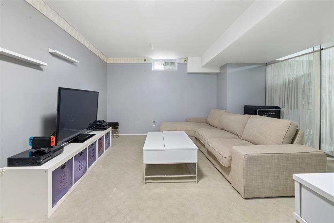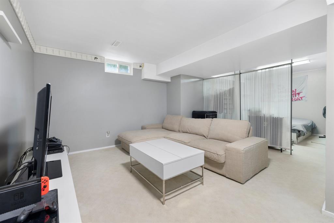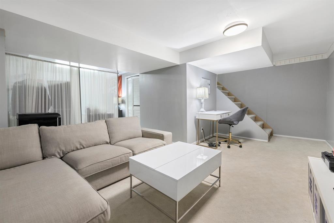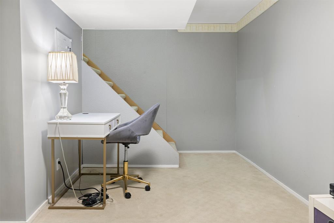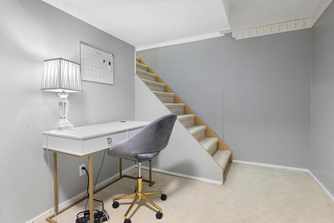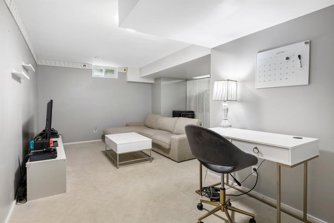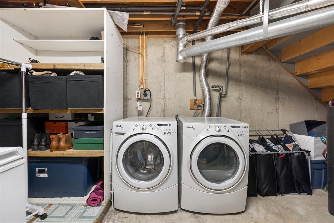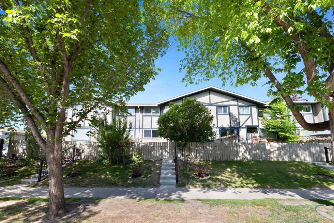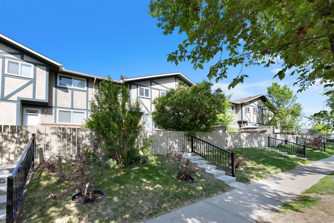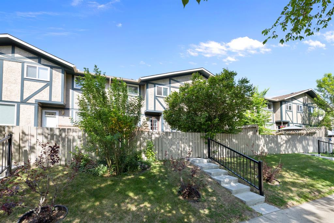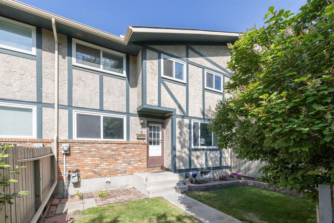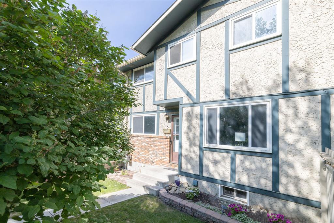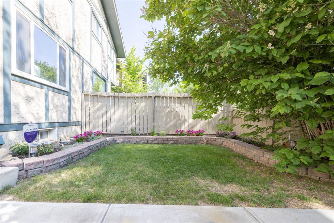- Alberta
- Calgary
203 Lynnview Rd SE
CAD$274,900
CAD$274,900 Asking price
5n 203 Lynnview Road SECalgary, Alberta, T2C2C6
Delisted · Delisted ·
321| 997 sqft
Listing information last updated on Sun Jun 18 2023 09:08:48 GMT-0400 (Eastern Daylight Time)

Open Map
Log in to view more information
Go To LoginSummary
IDA2054039
StatusDelisted
Ownership TypeCondominium/Strata
Brokered ByREAL BROKER
TypeResidential Townhouse,Attached
AgeConstructed Date: 1978
Land SizeUnknown
Square Footage997 sqft
RoomsBed:3,Bath:2
Maint Fee310.15 / Monthly
Maint Fee Inclusions
Virtual Tour
Detail
Building
Bathroom Total2
Bedrooms Total3
Bedrooms Above Ground3
AppliancesWasher,Refrigerator,Dishwasher,Stove,Dryer,Microwave,Hood Fan,Window Coverings
Basement DevelopmentFinished
Basement TypeFull (Finished)
Constructed Date1978
Construction MaterialWood frame
Construction Style AttachmentAttached
Cooling TypeNone
Exterior FinishBrick,Stucco
Fireplace PresentFalse
Flooring TypeCarpeted,Ceramic Tile,Laminate
Foundation TypePoured Concrete
Half Bath Total1
Heating FuelNatural gas
Heating TypeForced air
Size Interior997 sqft
Stories Total2
Total Finished Area997 sqft
TypeRow / Townhouse
Land
Size Total TextUnknown
Acreagefalse
AmenitiesPark,Playground
Fence TypeFence
Landscape FeaturesLandscaped,Lawn
Surrounding
Ammenities Near ByPark,Playground
Community FeaturesPets Allowed With Restrictions
Zoning DescriptionS-R
Other
FeaturesSee remarks,PVC window,No Smoking Home
BasementFinished,Full (Finished)
FireplaceFalse
HeatingForced air
Unit No.5n
Prop MgmtC-Era Property Management
Remarks
Welcome to this stylish townhome located in desirable Lynnview Ridge. Nestled close to schools and ridge walking paths, this charming 2-storey townhome offers the perfect blend of convenience and natural beauty right at your doorstep.As you step inside, you'll immediately notice the practical front closet, providing a convenient space for storing coats and shoes. To your right, a spacious living room awaits, adorned with warm laminate floors that exude a cozy ambiance. The oversized front window floods the room with natural light, creating a welcoming and inviting atmosphere.On the left side of the front door, you'll discover the heart of the home - the kitchen and dining areas. The kitchen boasts classic white cabinets and ample storage space, complemented by newer laminate countertops. The recent addition of new stainless steel appliances enhances both functionality and style. Above the dining room table, a new light fixture adds a touch of modern elegance. Another good-sized window brightens the space, making family meals and entertaining a joyous affair. Additionally, a conveniently tucked-away 2-piece bathroom adds practicality to the main floor.The home's windows have been thoughtfully updated within the last 10 years, ensuring both energy efficiency and aesthetic appeal. Moving upstairs, you'll find three inviting bedrooms. The large primary bedroom features a Pax IKEA closet, replacing the original sliding door closet. A new light fixture adds a stylish touch to the room, creating a serene retreat to unwind in.The two additional bedrooms offer ample space for relaxation or study. At the end of the hall, a tastefully renovated 4-piece bathroom awaits, showcasing new tile, a new vanity, and a new light fixture, infusing a touch of modern.The fully finished basement is a versatile space, featuring a large recreational room that offers endless possibilities. Whether you envision a cozy media room, a children's play area, or something else entirely, thi s area will cater to your desires. The mechanical room houses the laundry facilities and provides ample storage space, ensuring a clutter-free living environment.Location is key, and this townhome is ideally situated just around the corner from Beaver Dam Flats. With easy access to Glenmore and Deerfoot Trails, you'll enjoy swift commuting and convenient travel to any destination.Don't miss out on the opportunity to own this exceptional townhome in Lynnview Ridge. With its unbeatable location, delightful features, and endless potential for customization, it stands ready to embrace you in a vibrant and comfortable lifestyle. Schedule a viewing today! (id:22211)
The listing data above is provided under copyright by the Canada Real Estate Association.
The listing data is deemed reliable but is not guaranteed accurate by Canada Real Estate Association nor RealMaster.
MLS®, REALTOR® & associated logos are trademarks of The Canadian Real Estate Association.
Location
Province:
Alberta
City:
Calgary
Community:
Ogden
Room
Room
Level
Length
Width
Area
Recreational, Games
Bsmt
20.18
24.51
494.50
20.17 Ft x 24.50 Ft
Furnace
Bsmt
8.33
16.40
136.70
8.33 Ft x 16.42 Ft
Living
Main
20.93
11.52
241.04
20.92 Ft x 11.50 Ft
Kitchen
Main
8.83
8.92
78.76
8.83 Ft x 8.92 Ft
Dining
Main
9.74
9.91
96.55
9.75 Ft x 9.92 Ft
2pc Bathroom
Main
5.58
2.99
16.65
5.58 Ft x 3.00 Ft
Primary Bedroom
Upper
18.67
8.83
164.75
18.67 Ft x 8.83 Ft
4pc Bathroom
Upper
8.17
4.92
40.20
8.17 Ft x 4.92 Ft
Bedroom
Upper
13.58
7.25
98.48
13.58 Ft x 7.25 Ft
Bedroom
Upper
13.58
8.23
111.85
13.58 Ft x 8.25 Ft
Book Viewing
Your feedback has been submitted.
Submission Failed! Please check your input and try again or contact us

