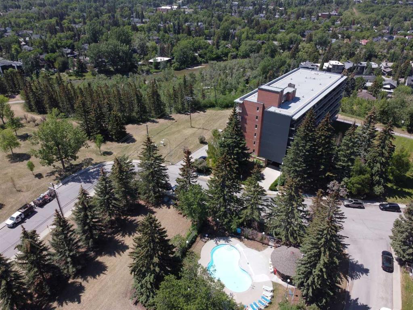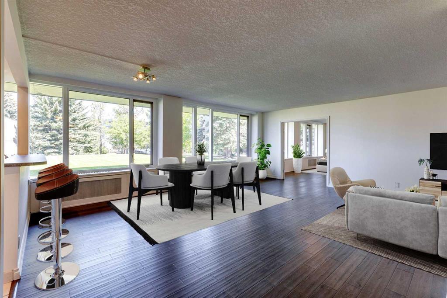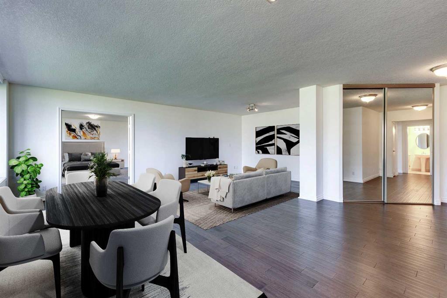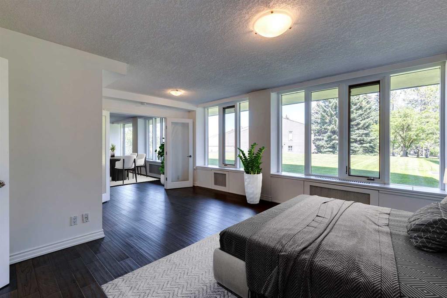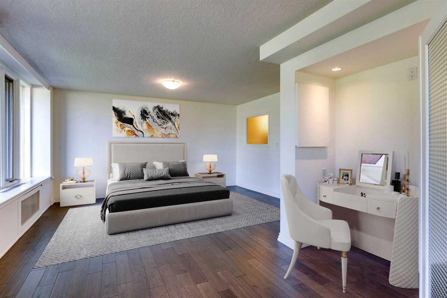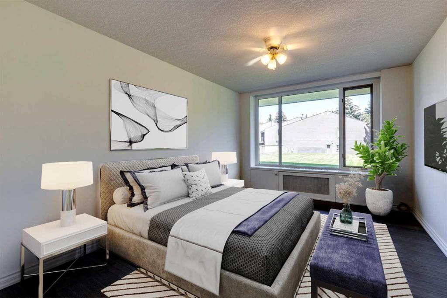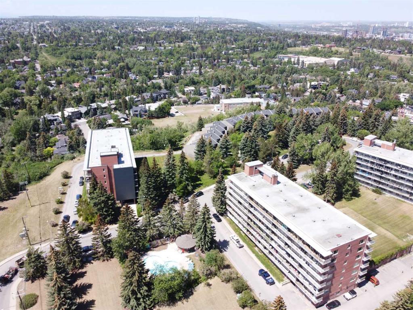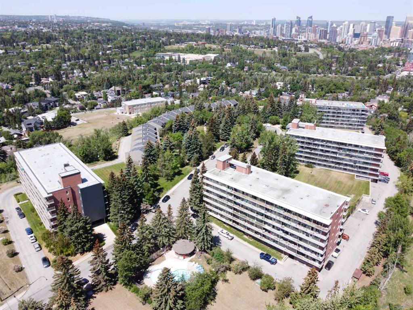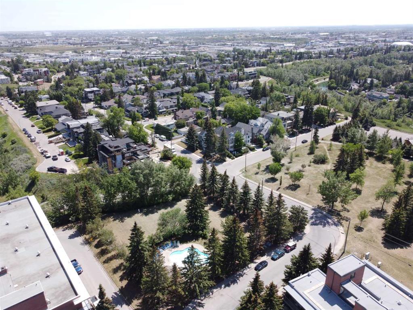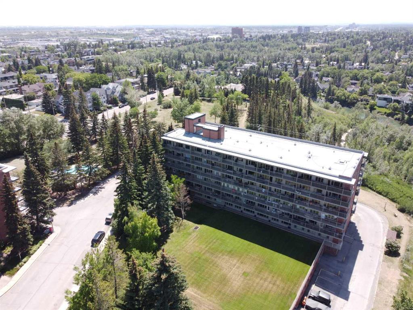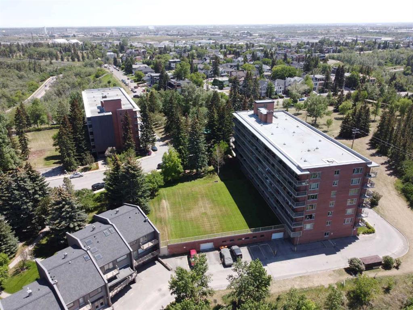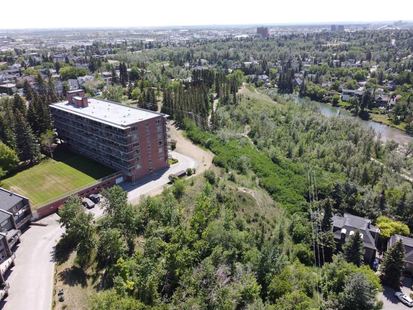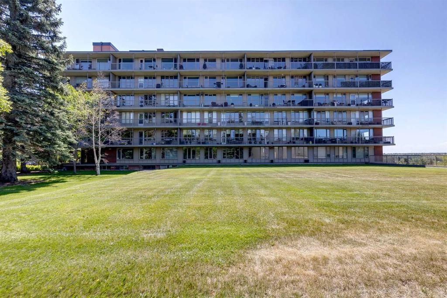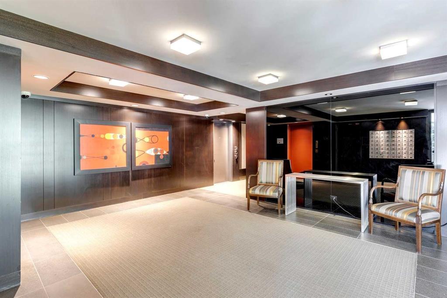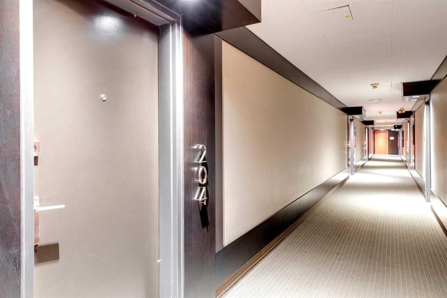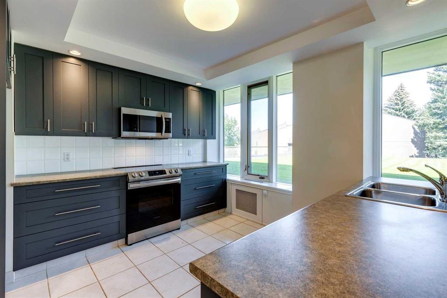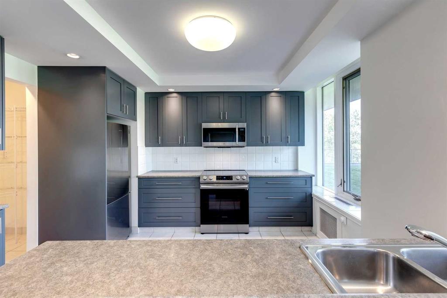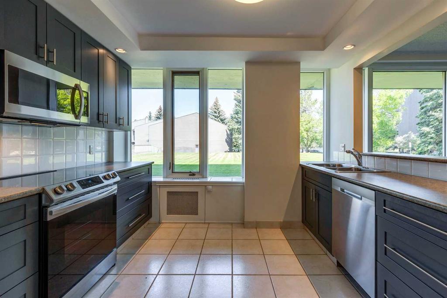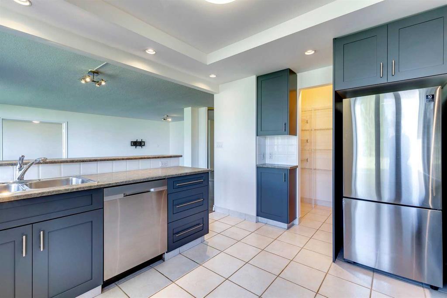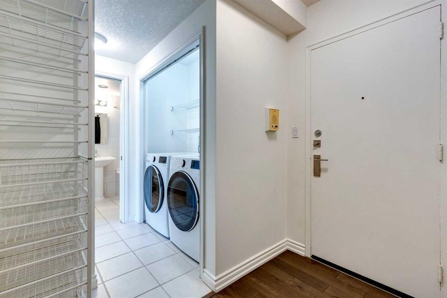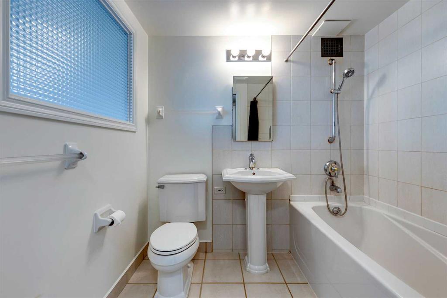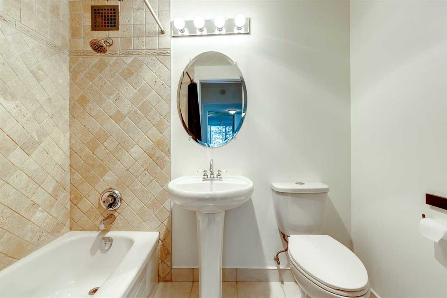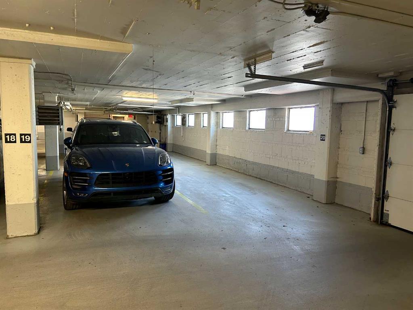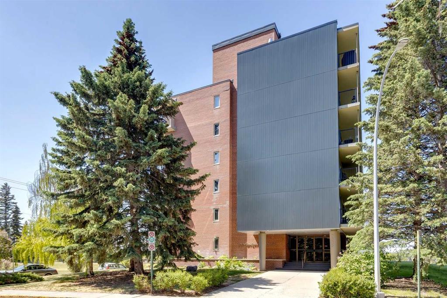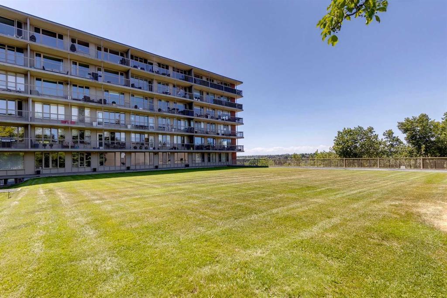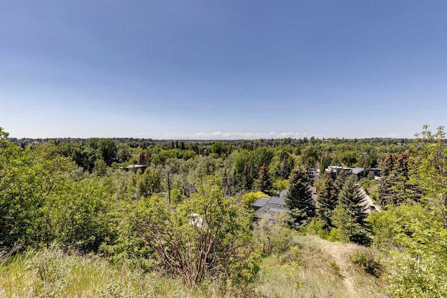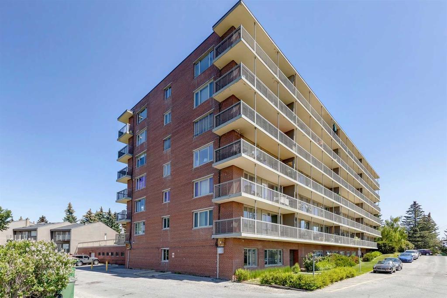- Alberta
- Calgary
203/204 3339 Rideau Pl SW
CAD$569,000
CAD$569,000 Asking price
3339 Rideau Place SWCalgary, Alberta, T2S1Z5
Delisted
221| 1536 sqft
Listing information last updated on Sat Aug 26 2023 04:02:56 GMT-0400 (Eastern Daylight Time)

Open Map
Log in to view more information
Go To LoginSummary
IDA2056002
StatusDelisted
Ownership TypeCondominium/Strata
Brokered ByRE/MAX REAL ESTATE (CENTRAL)
TypeResidential Apartment
AgeConstructed Date: 1955
Land SizeUnknown
Square Footage1536 sqft
RoomsBed:2,Bath:2
Maint Fee1140.48 / Monthly
Maint Fee Inclusions
Detail
Building
Bathroom Total2
Bedrooms Total2
Bedrooms Above Ground2
AmenitiesLaundry Facility
AppliancesWasher,Refrigerator,Range - Electric,Dishwasher,Dryer,Garburator,Microwave Range Hood Combo
Constructed Date1955
Construction MaterialPoured concrete
Construction Style AttachmentAttached
Cooling TypeNone
Exterior FinishBrick,Concrete
Fireplace PresentFalse
Flooring TypeHardwood
Foundation TypePoured Concrete
Half Bath Total0
Heating FuelNatural gas
Heating TypeBaseboard heaters,Hot Water
Size Interior1536 sqft
Stories Total6
Total Finished Area1536 sqft
TypeApartment
Land
Size Total TextUnknown
Acreagefalse
AmenitiesPark,Recreation Nearby
Garage
Heated Garage
Underground
Surrounding
Ammenities Near ByPark,Recreation Nearby
Community FeaturesPets Allowed With Restrictions
Zoning DescriptionM-H2
Other
FeaturesElevator,No Smoking Home,Parking
PoolInground pool
FireplaceFalse
HeatingBaseboard heaters,Hot Water
Prop MgmtKeystone Grey
Remarks
Are you looking for a large main floor luxurious apartment condo? This is it! Highly sought-after Rideau Park double unit apartment with many upgrades. This 1536sf two-bedroom, two-bathroom apartment in the Devonshire House has an ideal floorplan with the bedrooms located at opposite ends of the apartment for maximum privacy. The convenient main floor location allows for elevator free access while still enjoying the benefits and security of apartment living. The huge windows the entire length of the apartment allow the warm sunlight to flood into the apartment while offering beautiful views of the park. The modern, recently renovated kitchen has stainless steel appliances and an open concept that flows into the living and dining areas. A large in unit storage area, in-suite laundry with brand-new full-sized washer and dryer, and a nice size pantry complete this amazing living space. Rideau Park offers a unique lifestyle as it’s located above the Elbow River valley and surrounded by natural park area. Enjoy a warm summer afternoon by soaking up the sun by the outdoor pool or evening walks along the riverbank and to the vibrant restaurants on 4th Street. Rarely do these double-unit apartments come on the market! Don’t miss this opportunity as it could be a year or more before another one is available. Pets are welcome with board approval. This apartment includes an assigned storage locker and an underground assigned parking stall (#20). There is also ample on street parking within steps of the front entrance. (id:22211)
The listing data above is provided under copyright by the Canada Real Estate Association.
The listing data is deemed reliable but is not guaranteed accurate by Canada Real Estate Association nor RealMaster.
MLS®, REALTOR® & associated logos are trademarks of The Canadian Real Estate Association.
Location
Province:
Alberta
City:
Calgary
Community:
Rideau Park
Room
Room
Level
Length
Width
Area
Kitchen
Main
12.24
11.68
142.93
12.25 Ft x 11.67 Ft
Dining
Main
10.93
10.17
111.12
10.92 Ft x 10.17 Ft
Living
Main
22.93
12.43
285.16
22.92 Ft x 12.42 Ft
Laundry
Main
5.58
2.49
13.91
5.58 Ft x 2.50 Ft
Primary Bedroom
Main
18.83
15.32
288.54
18.83 Ft x 15.33 Ft
Bedroom
Main
15.32
10.76
164.88
15.33 Ft x 10.75 Ft
4pc Bathroom
Main
0.00
0.00
0.00
.00 Ft x .00 Ft
4pc Bathroom
Main
0.00
0.00
0.00
.00 Ft x .00 Ft
Book Viewing
Your feedback has been submitted.
Submission Failed! Please check your input and try again or contact us

